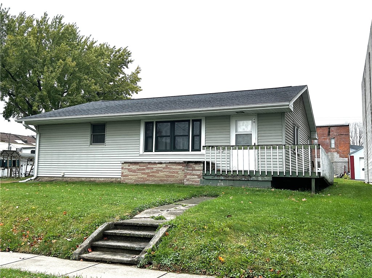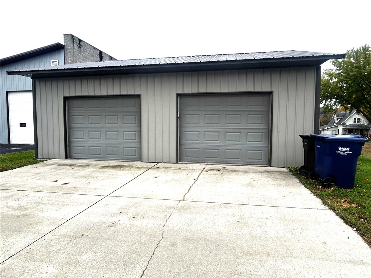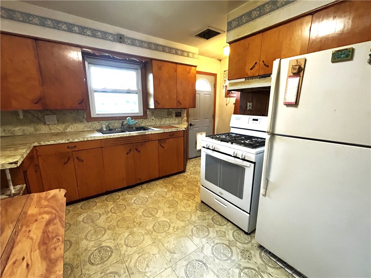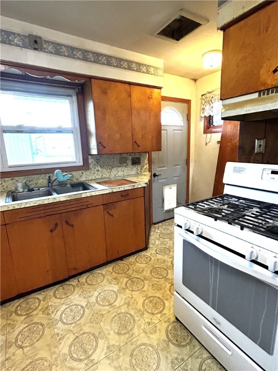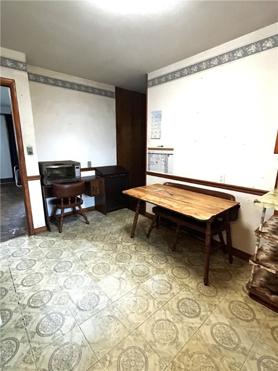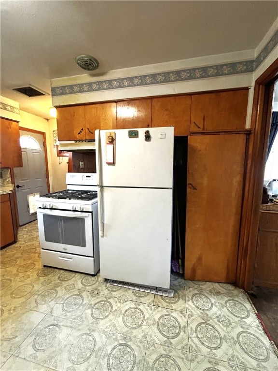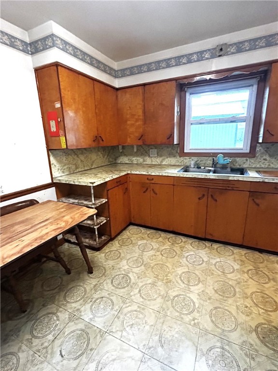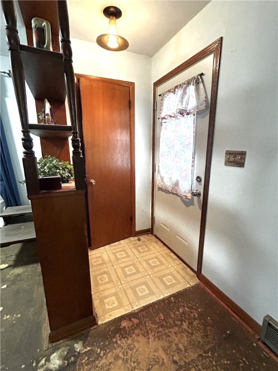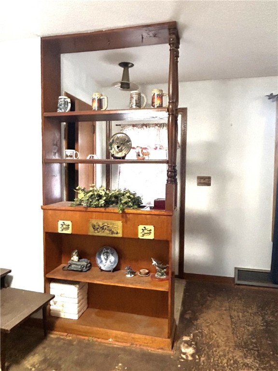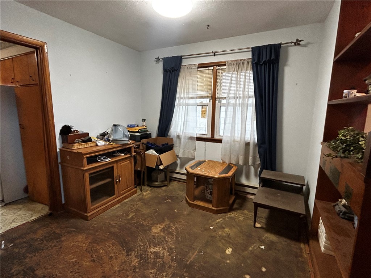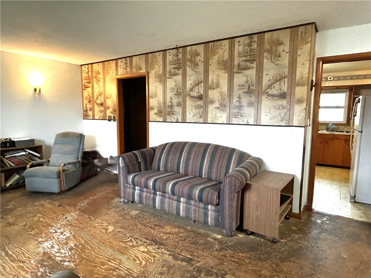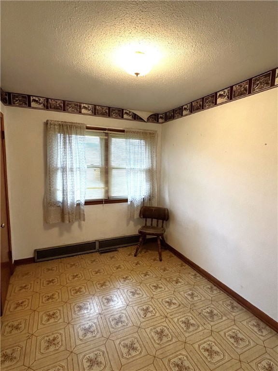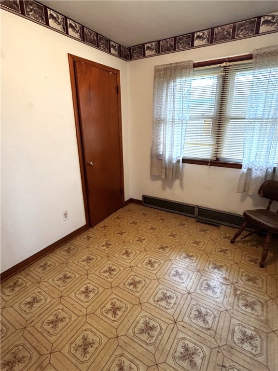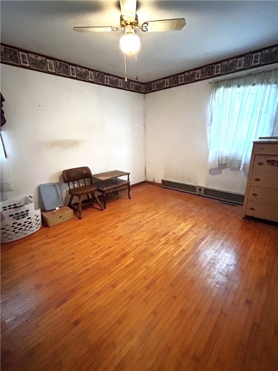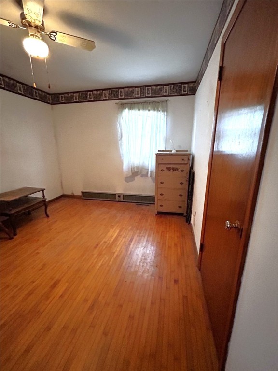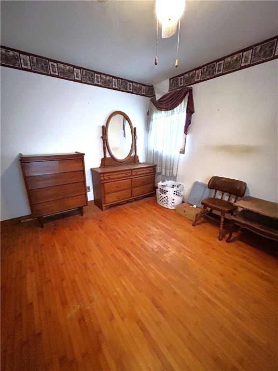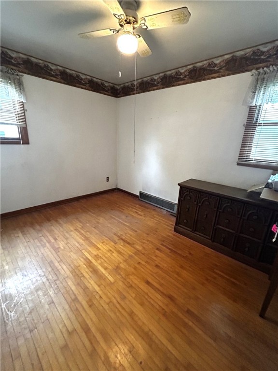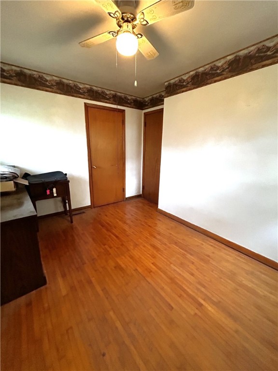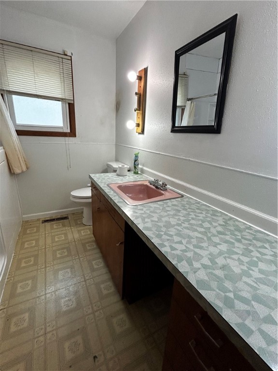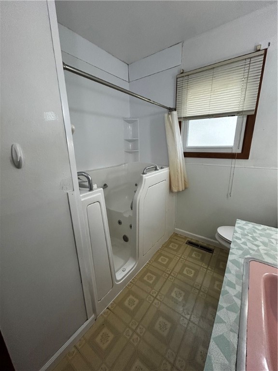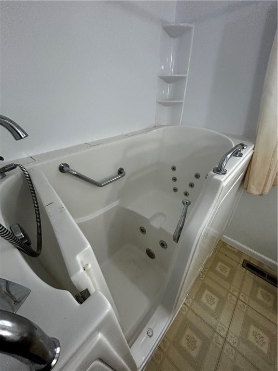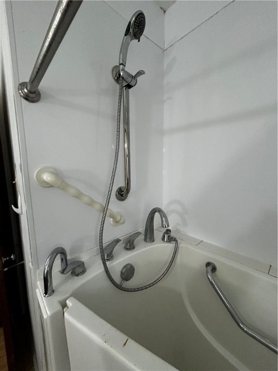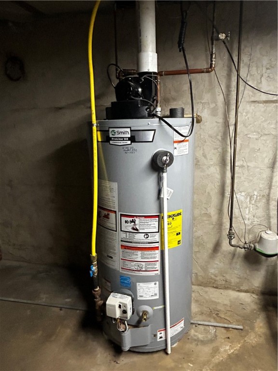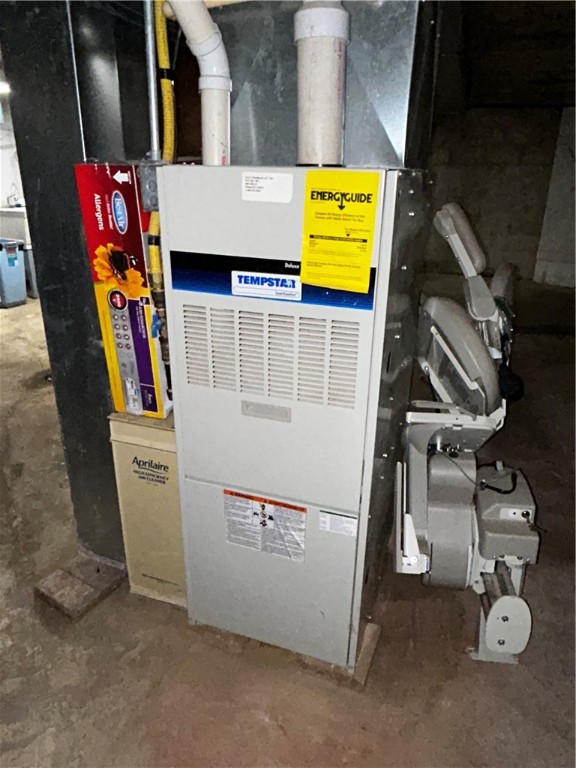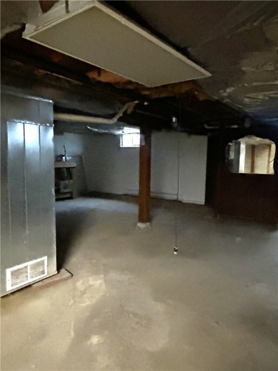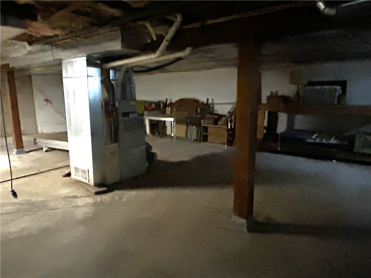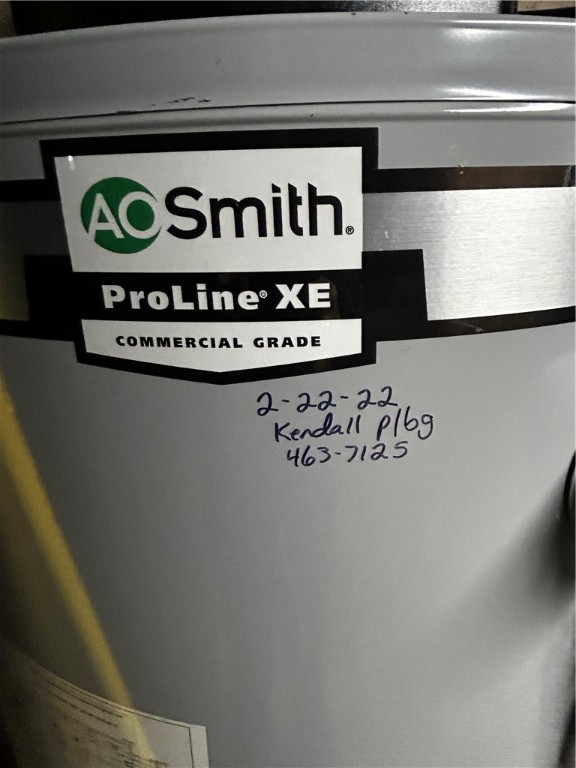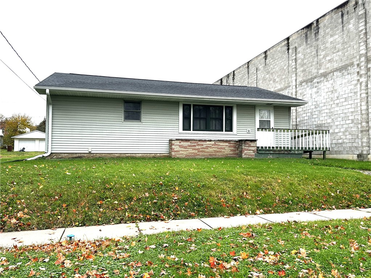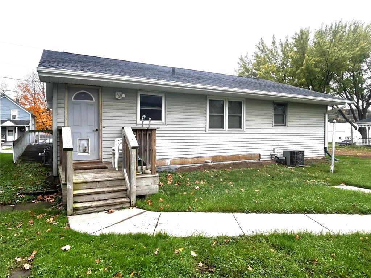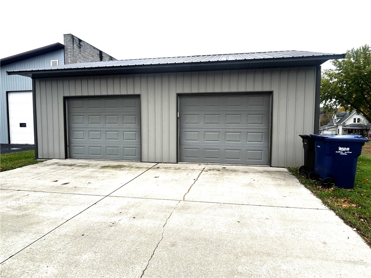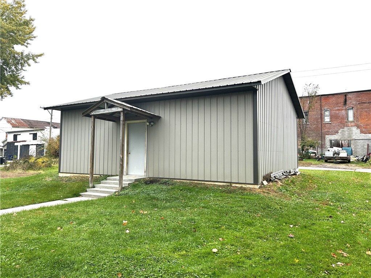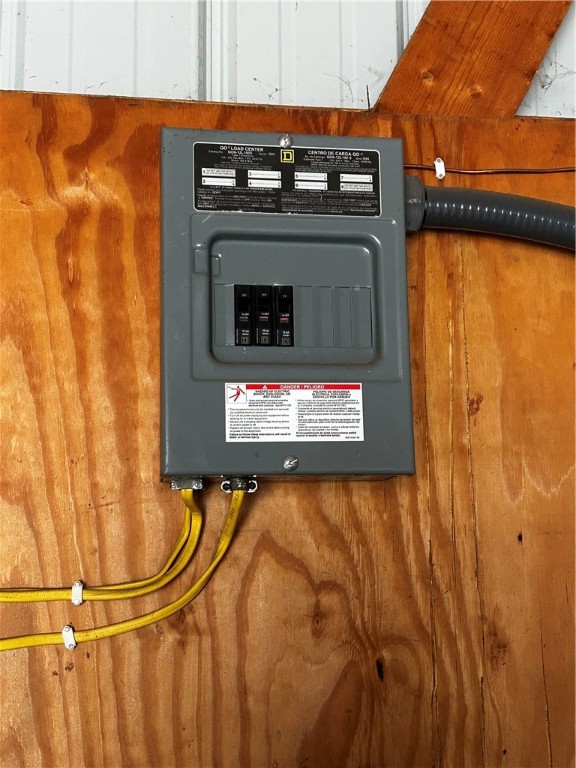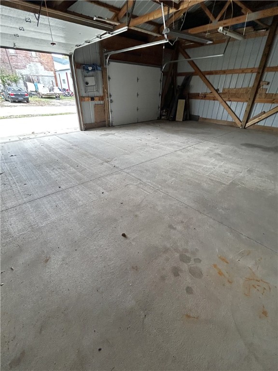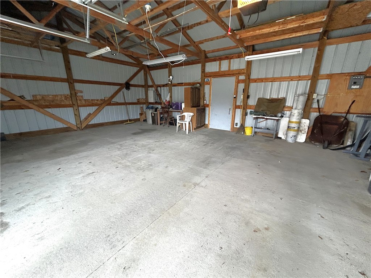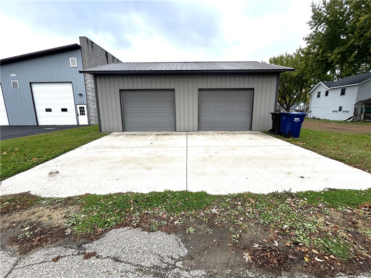Open HouseTuesday, November 18, 2025 | 3 - 6 PM |
Property Description
ACTUAL SALE PRICE TO BE DETERMINED VIA ONLINE AUCTION ONLY. Quaint ranch style home in the village of Wilton with great bones, ready for you to personalize to your taste and build some sweat equity! Three spacious bedrooms, all with hardwood flooring, large living room ready for new flooring and a updated bathroom with a sit down jetted shower/tub. Home has some updated vinyl windows as well. All living spaces on one level! Full basement w/ laundry hookups, updated NG hot water heater w/ power vent, NG furnace and 200 amp circuit breaker service. 24x30 pole shed type garage w/ full concrete, openers and electric installed! Property sells via online auction only. Sells AS IS w/ no buyer contingencies. Seller makes no warranties either expressed or implied. All financing to be prearranged. Property begins to close on Tuesday Nov. 25, closing to be on or before December 30, 2025. Upon successful bid, buyer to immediately submit 5000.00 earnest money to listing brokerage. Open House Tuesday Nov. 18, 3-6PM. Property sells including all contents at closing.
Interior Features
- Above Grade Finished Area: 1,065 SqFt
- Appliances Included: Gas Water Heater, Other, Oven, Range, Refrigerator, Range Hood, See Remarks
- Basement: Full
- Below Grade Unfinished Area: 1,065 SqFt
- Building Area Total: 2,130 SqFt
- Cooling: Central Air
- Electric: Circuit Breakers
- Foundation: Block
- Heating: Forced Air
- Levels: One
- Living Area: 1,065 SqFt
- Rooms Total: 8
- Windows: Window Coverings
Rooms
- Bathroom #1: 7' x 9', Linoleum, Main Level
- Bedroom #1: 11' x 10', Wood, Main Level
- Bedroom #2: 11' x 8', Wood, Main Level
- Bedroom #3: 14' x 13', Wood, Main Level
- Dining Area: 11' x 10', Main Level
- Entry/Foyer: 6' x 4', Linoleum, Main Level
- Kitchen: 10' x 13', Linoleum, Main Level
- Living Room: 15' x 12', Main Level
Exterior Features
- Construction: Vinyl Siding
- Covered Spaces: 2
- Garage: 2 Car, Detached
- Lot Size: 0.16 Acres
- Parking: Concrete, Driveway, Detached, Garage, Garage Door Opener
- Patio Features: Deck
- Sewer: Public Sewer
- Stories: 1
- Style: One Story
- Water Source: Public
Property Details
- 2025 Taxes: $2,078
- County: Monroe
- Possession: Close of Escrow
- Property Subtype: Single Family Residence
- School District: Norwalk-Ontario-Wilton
- Status: Active
- Township: Village of Wilton
- Year Built: 1968
- Zoning: Residential
- Listing Office: Hansen Real Estate Group
- Last Update: October 23rd @ 5:14 PM

