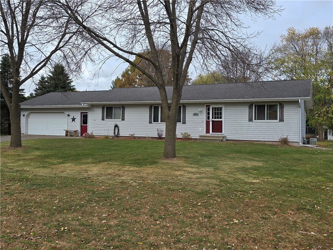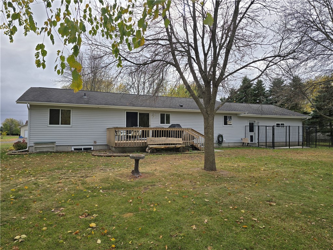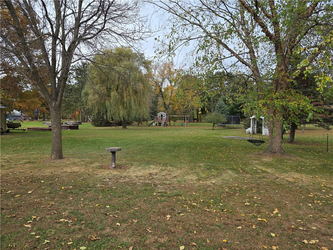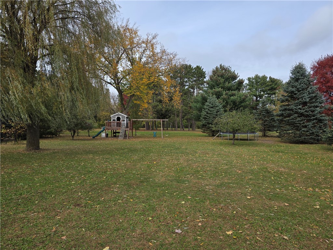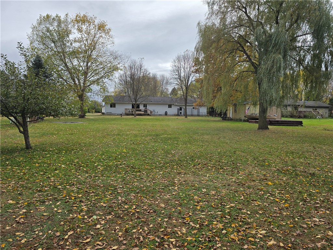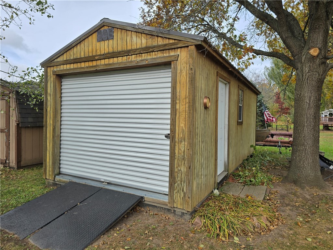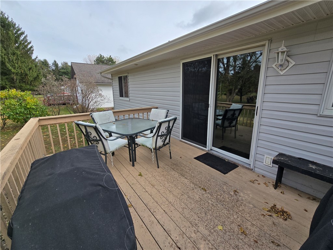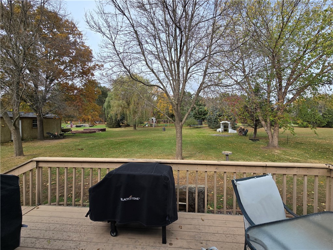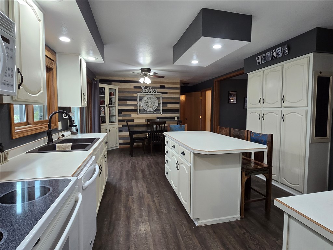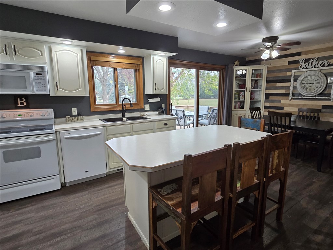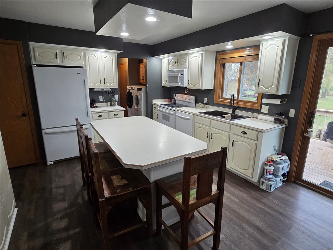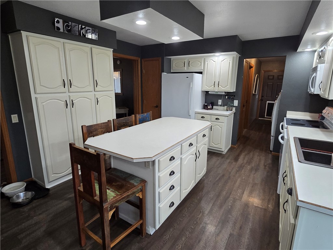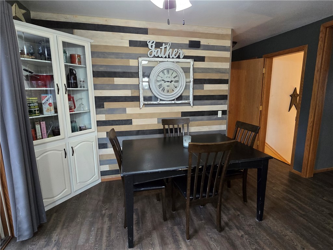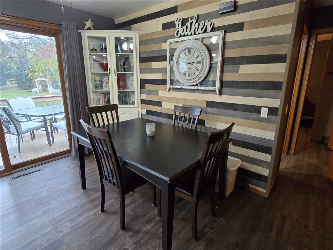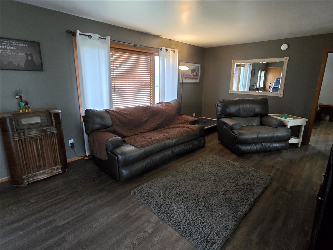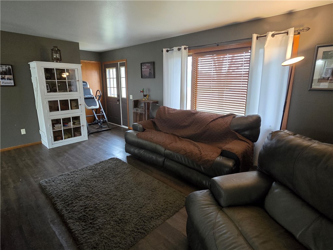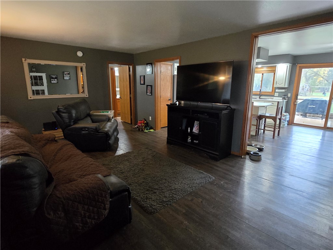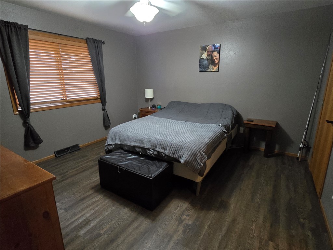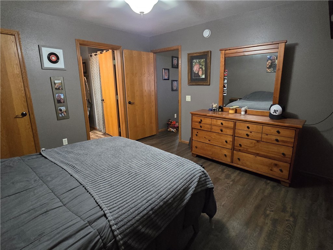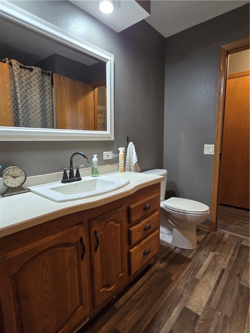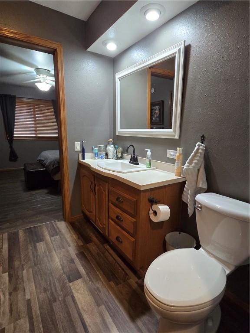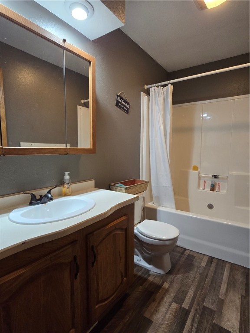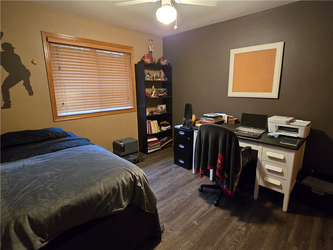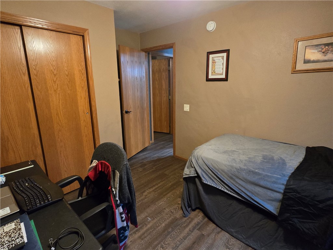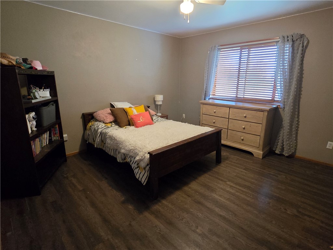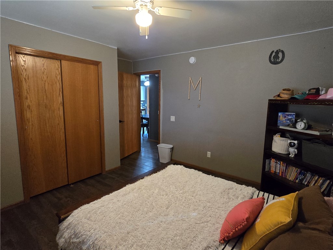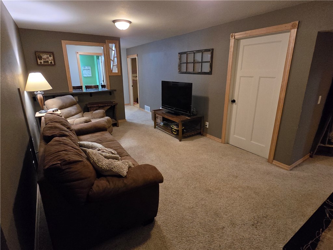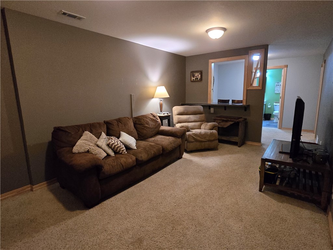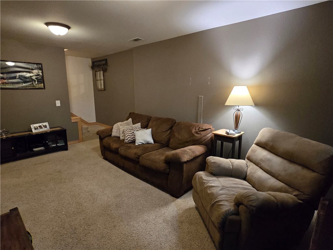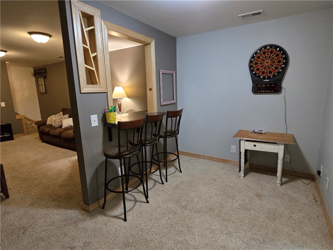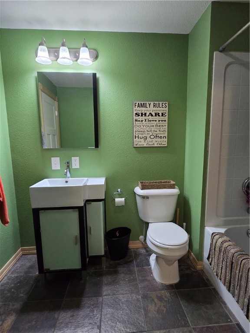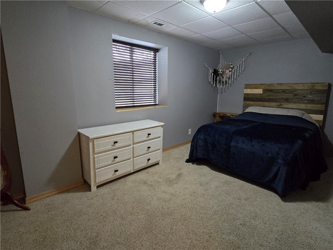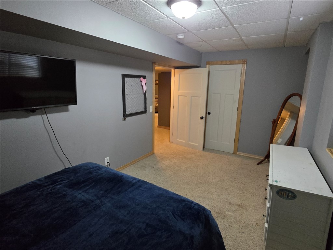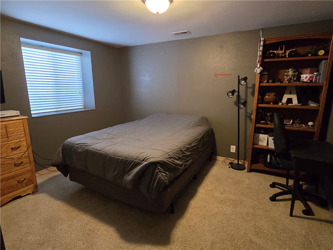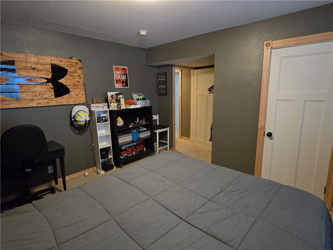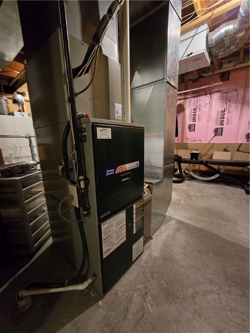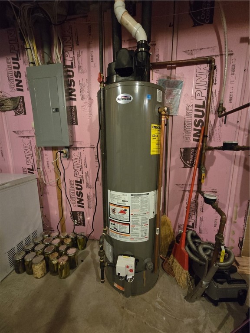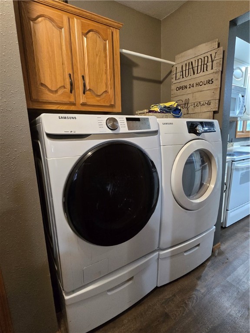Property Description
Tucked away on a quiet dead end street in Chetek, this spacious home offers the perfect blend of comfort, convenience, and room to grow. Situated on a rare 0.645 acre city lot, you’ll have plenty of outdoor space to enjoy, whether it’s relaxing on the deck or around the fire pit, gardening, or making the most of the oversized 12x24 yard shed for hobbies and storage. Inside, you’ll find approximately 2,600 square feet of finished living space thoughtfully designed for both entertaining and everyday life. The main level features updated flooring (2021), a spacious kitchen with ample room for meal prep, and bright, inviting living areas. Downstairs, a large family room and bonus room offer endless possibilities for recreation, home office, or guest space. The insulated two car garage adds a practical touch for Wisconsin winters. With its quiet location, generous lot size, and flexible floor plan, this property stands out among Chetek homes in both value and versatility, ready for you to move in and make it your own.
Interior Features
- Above Grade Finished Area: 1,456 SqFt
- Appliances Included: Dryer, Dishwasher, Gas Water Heater, Microwave, Oven, Range, Refrigerator, Washer
- Basement: Full, Partially Finished
- Below Grade Finished Area: 1,168 SqFt
- Below Grade Unfinished Area: 288 SqFt
- Building Area Total: 2,912 SqFt
- Cooling: Central Air
- Electric: Circuit Breakers
- Foundation: Poured
- Heating: Forced Air
- Levels: One
- Living Area: 2,624 SqFt
- Rooms Total: 14
Rooms
- Bathroom #1: 6' x 9', Tile, Lower Level
- Bathroom #2: 5' x 9', Simulated Wood, Plank, Main Level
- Bathroom #3: 7' x 9', Simulated Wood, Plank, Main Level
- Bedroom #1: 11' x 13', Carpet, Lower Level
- Bedroom #2: 9' x 17', Carpet, Lower Level
- Bedroom #3: 10' x 11', Simulated Wood, Plank, Main Level
- Bedroom #4: 9' x 12', Simulated Wood, Plank, Main Level
- Bedroom #5: 13' x 13', Simulated Wood, Plank, Main Level
- Bonus Room: 6' x 10', Carpet, Lower Level
- Dining Room: 10' x 13', Simulated Wood, Plank, Main Level
- Family Room: 11' x 25', Carpet, Lower Level
- Kitchen: 12' x 13', Simulated Wood, Plank, Main Level
- Laundry Room: 5' x 14', Simulated Wood, Plank, Main Level
- Living Room: 13' x 20', Simulated Wood, Plank, Main Level
Exterior Features
- Construction: Vinyl Siding
- Covered Spaces: 2
- Garage: 2 Car, Attached
- Lot Size: 0.64 Acres
- Parking: Asphalt, Attached, Concrete, Driveway, Garage
- Patio Features: Composite, Deck
- Sewer: Public Sewer
- Stories: 1
- Style: One Story
- Water Source: Public
Property Details
- 2024 Taxes: $3,108
- County: Barron
- Other Structures: Shed(s)
- Possession: Close of Escrow
- Property Subtype: Single Family Residence
- School District: Chetek-Weyerhaeuser Area
- Status: Active w/ Offer
- Township: City of Chetek
- Year Built: 2001
- Zoning: Residential
- Listing Office: Keller Williams Realty Diversified~Chetek
- Last Update: December 16th, 2025 @ 10:43 AM

