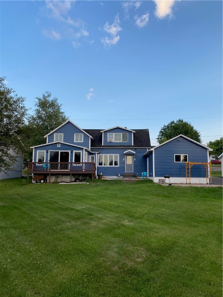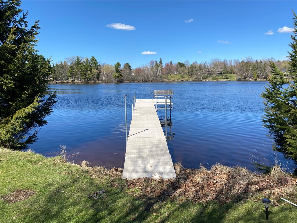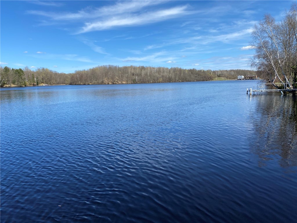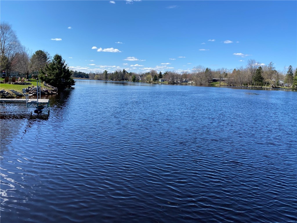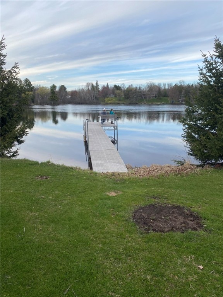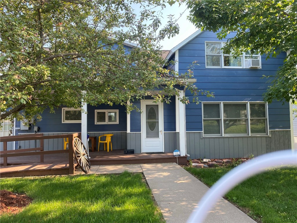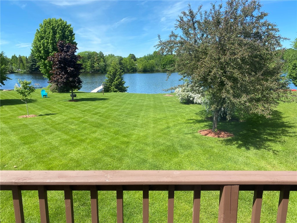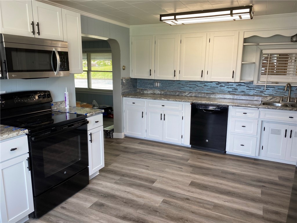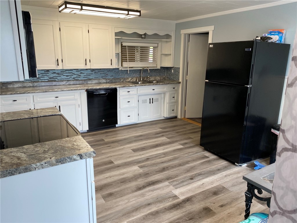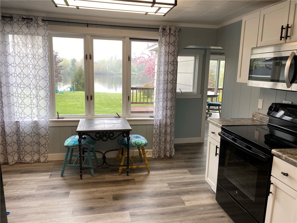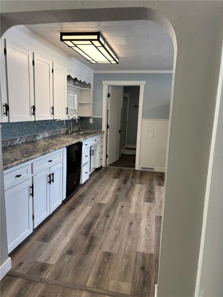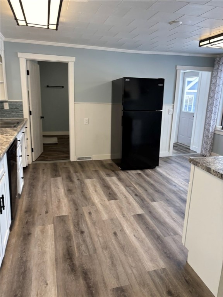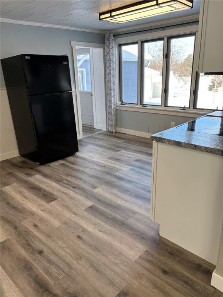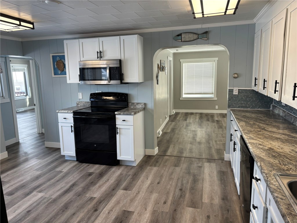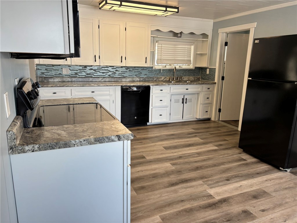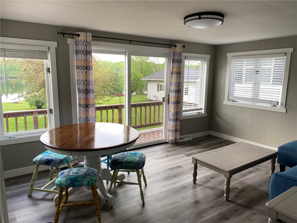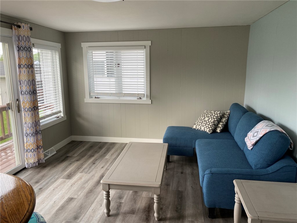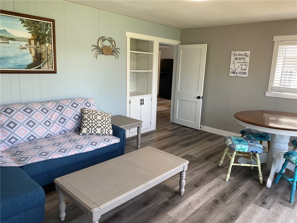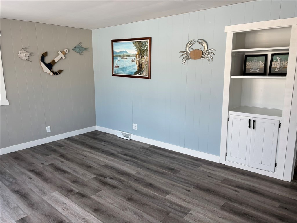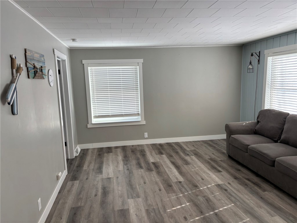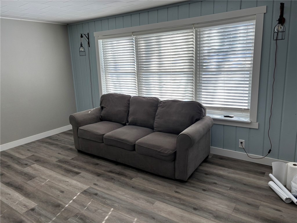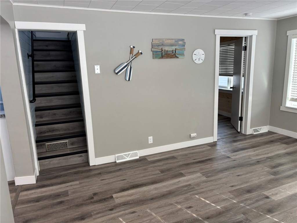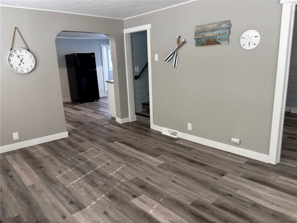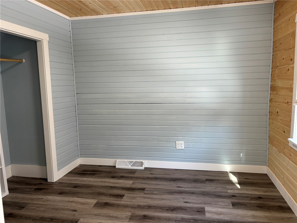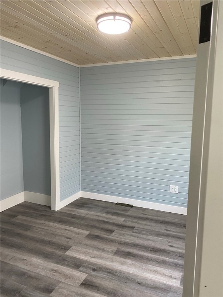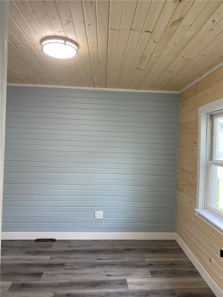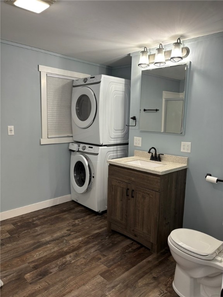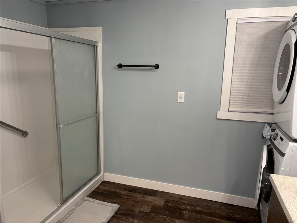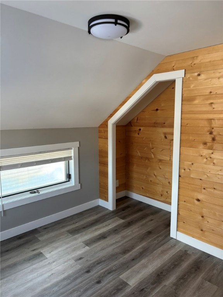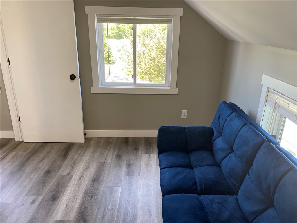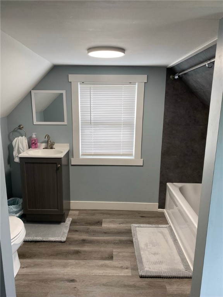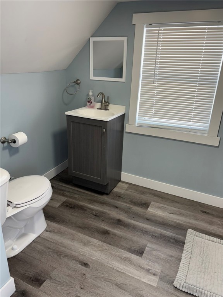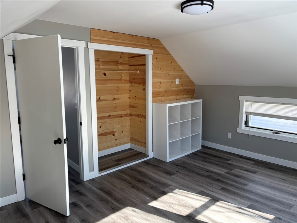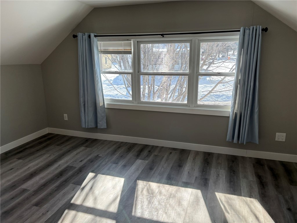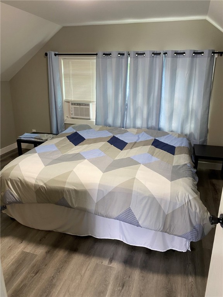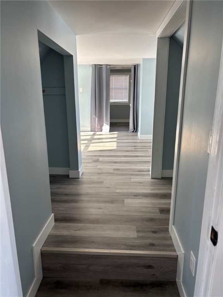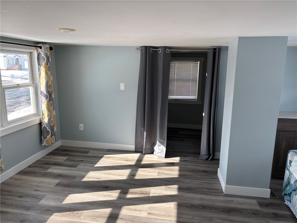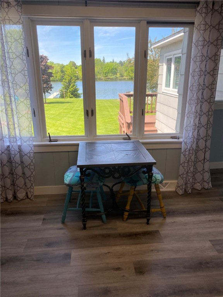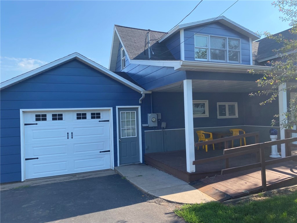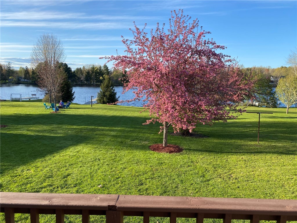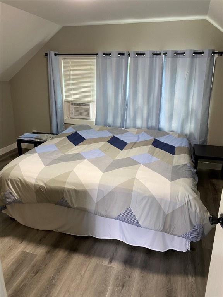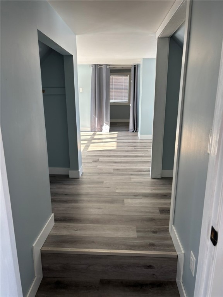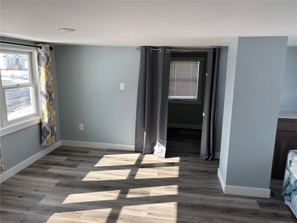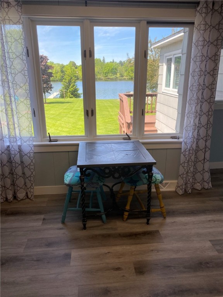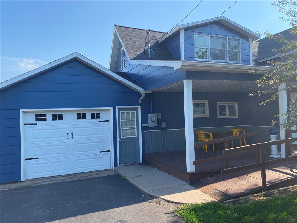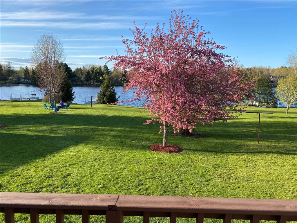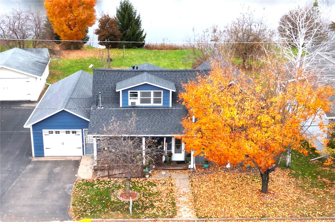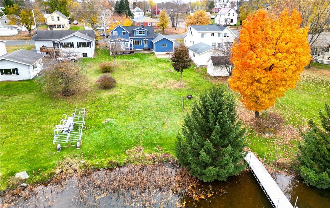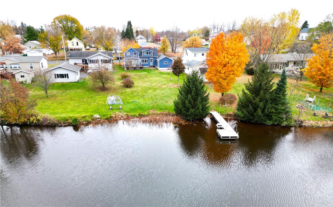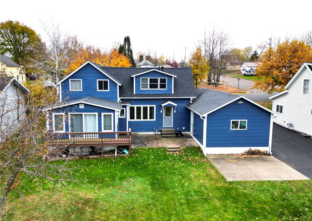Property Description
FABULOUS FLAMBEAU FRONTAGE!! Can be yours with this totally updated 4 bedroom, 2 bath, Ladysmith home. Beautiful yard slopes very gently down to the waters edge making access for swimming, kayaking, docking a boat or just floating in the sun, easy as pie. Inside, the home has had a total make over including all new LVP flooring, base boards and trim, counter-tops, and cabinets. New shingles and water heater in 2025, meaning peace of mind and very low maintenance for years to come. The Ladysmith Flowage is an excellent source for all water sports. Fishing, pontooning and relaxing are at the top of the list. View this “property with personality” soon!
Interior Features
- Above Grade Finished Area: 2,500 SqFt
- Appliances Included: Dryer, Dishwasher, Gas Water Heater, Microwave, Oven, Range, Refrigerator, Range Hood, Washer
- Basement: Crawl Space, Partial
- Below Grade Unfinished Area: 50 SqFt
- Building Area Total: 2,550 SqFt
- Cooling: Window Unit(s)
- Electric: Circuit Breakers
- Foundation: Block, Poured
- Heating: Forced Air
- Levels: One and One Half
- Living Area: 2,500 SqFt
- Rooms Total: 13
- Windows: Window Coverings
Rooms
- Bathroom #1: 9' x 5', Simulated Wood, Plank, Upper Level
- Bathroom #2: 11' x 10', Simulated Wood, Plank, Main Level
- Bedroom #1: 16' x 11', Simulated Wood, Plank, Upper Level
- Bedroom #2: 15' x 12', Simulated Wood, Plank, Upper Level
- Bedroom #3: 10' x 9', Simulated Wood, Plank, Upper Level
- Bedroom #4: 10' x 10', Simulated Wood, Plank, Main Level
- Dining Area: 12' x 6', Simulated Wood, Plank, Main Level
- Entry/Foyer: 5' x 4', Simulated Wood, Plank, Main Level
- Family Room: 16' x 12', Simulated Wood, Plank, Main Level
- Kitchen: 12' x 12', Simulated Wood, Plank, Main Level
- Laundry Room: 6' x 6', Simulated Wood, Plank, Main Level
- Living Room: 15' x 12', Simulated Wood, Plank, Main Level
- Pantry: 8' x 3', Simulated Wood, Plank, Main Level
Exterior Features
- Construction: Hardboard, Wood Siding
- Covered Spaces: 2
- Exterior Features: Dock
- Garage: 2 Car, Attached
- Lake/River Name: Flambeau
- Lot Size: 0.3 Acres
- Parking: Asphalt, Attached, Driveway, Garage, Garage Door Opener
- Patio Features: Concrete, Deck, Open, Patio, Porch
- Sewer: Public Sewer
- Style: One and One Half Story
- View: Water
- Water Source: Public
- Waterfront Length: 66 Ft
Property Details
- 2024 Taxes: $2,392
- County: Rusk
- Possession: Close of Escrow
- Property Subtype: Single Family Residence
- School District: Ladysmith
- Status: Active w/ Offer
- Township: City of Ladysmith
- Year Built: 1956
- Zoning: Residential, Shoreline
- Listing Office: CB Northern Escape/Ladysmith
- Last Update: November 15th @ 8:58 AM

