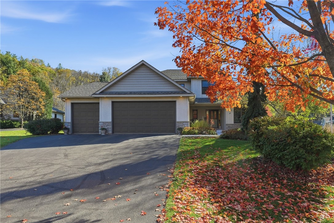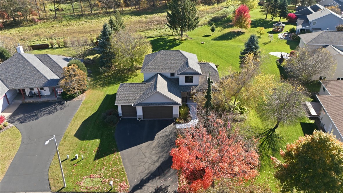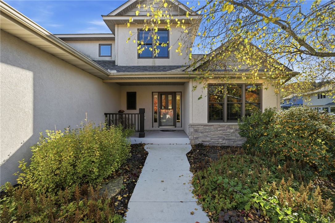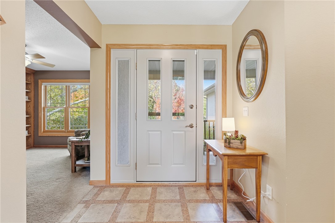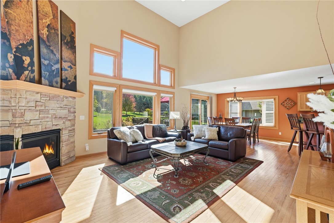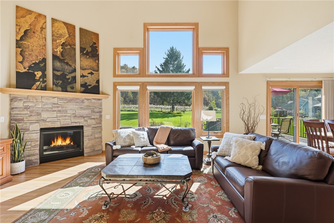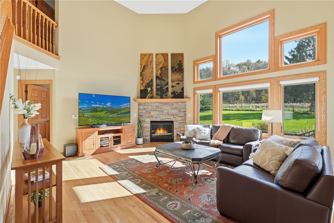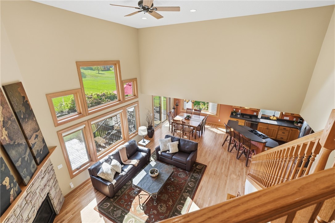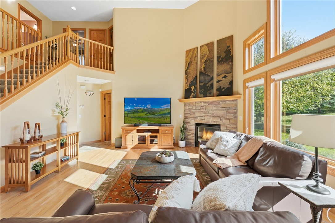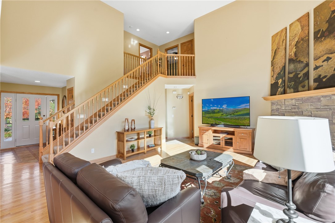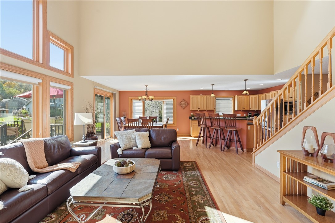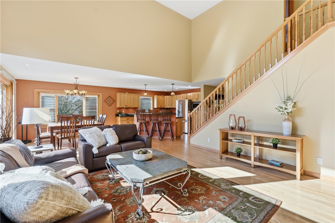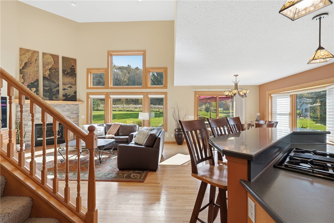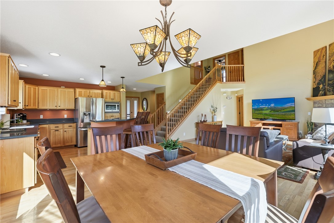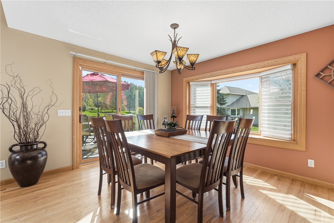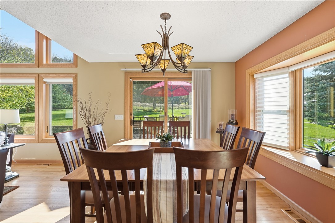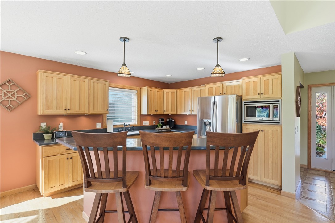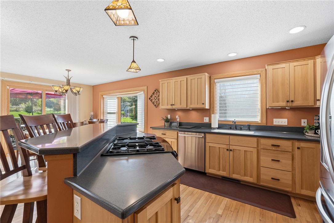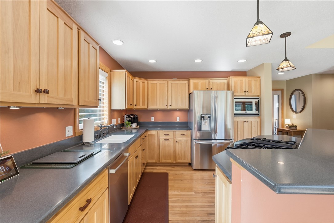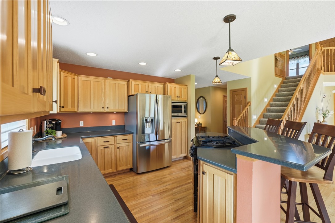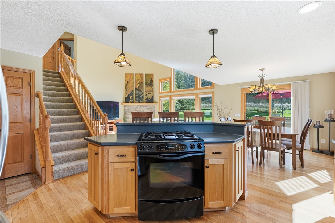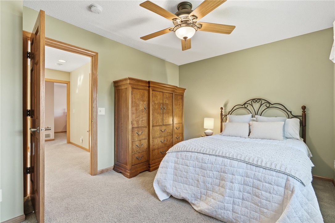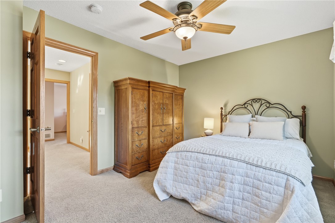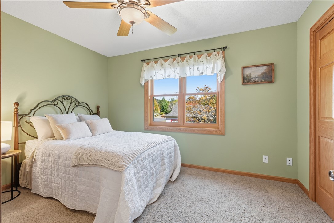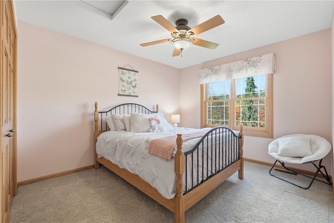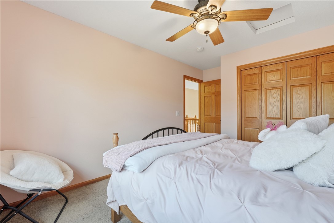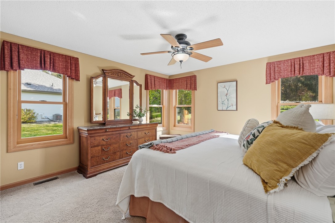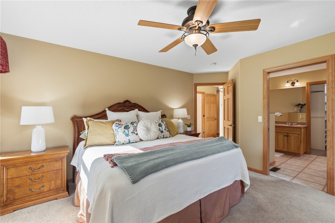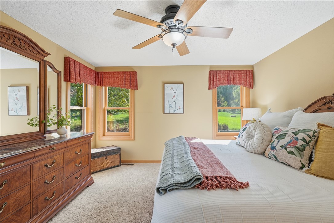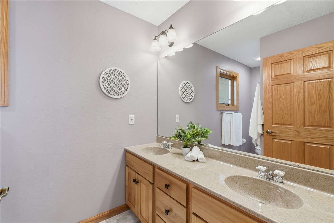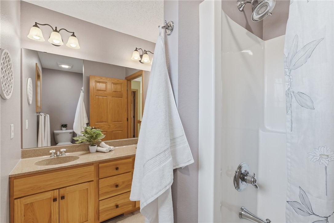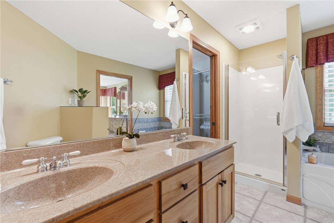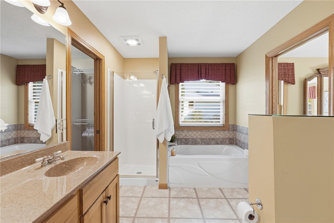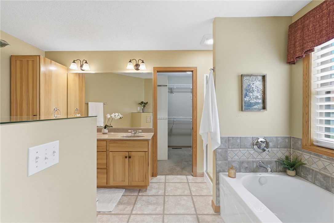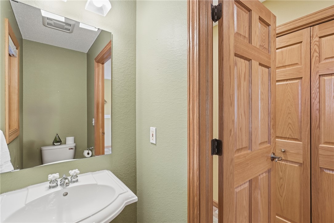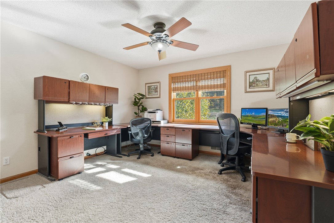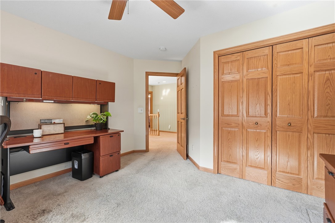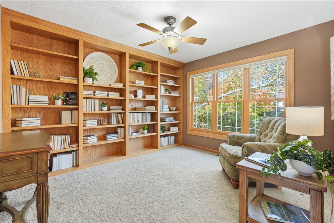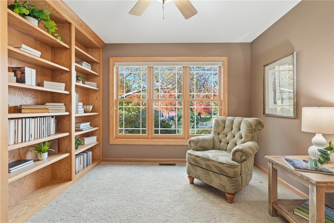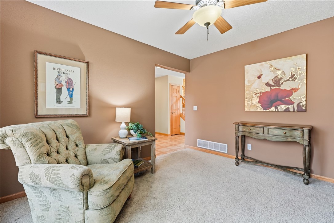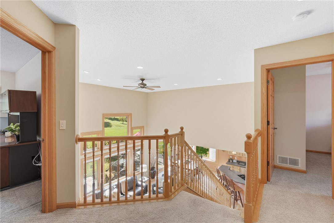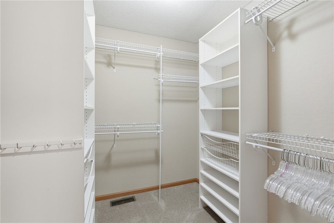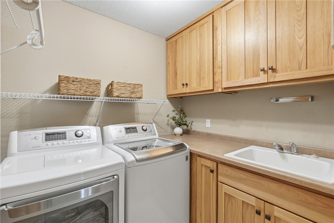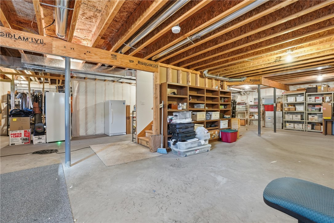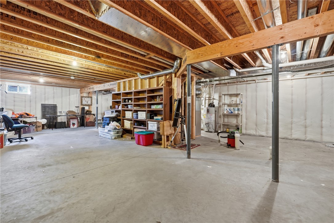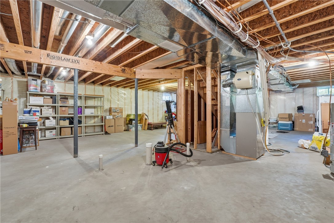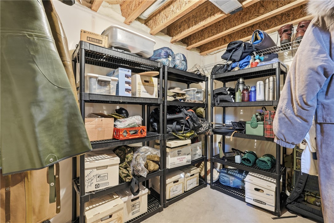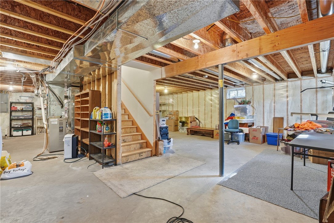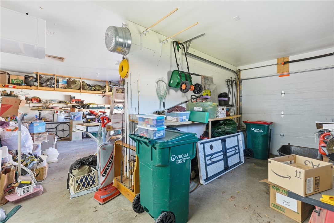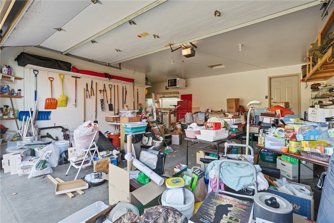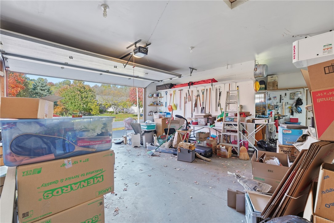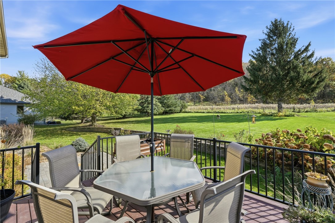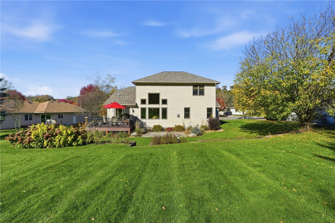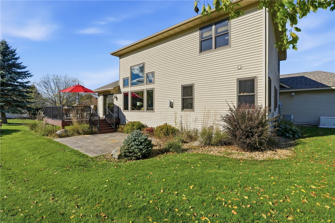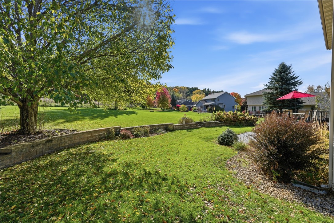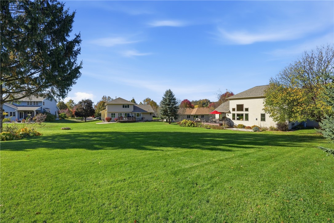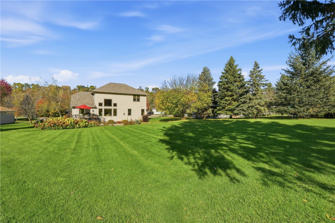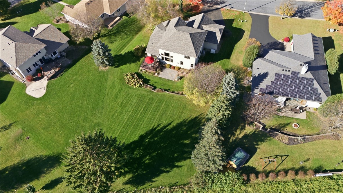Property Description
Tucked away on a peaceful cul-de-sac, this beautifully maintained modified two-story home sits on a premium wooded lot offering privacy, nature views, and plenty of outdoor living spaces. Enjoy your morning coffee on the front porch, host gatherings on the low-maintenance deck, or unwind on the patio while taking in the serene backyard setting. Inside, you’ll find 4 spacious bedrooms plus a main-level office/library complete with built-in shelving — perfect for working from home or curling up with a good book. The kitchen features Corian countertops, stainless steel appliances, and updated lighting that creates a warm, modern feel. The inviting living room centers around a cozy gas fireplace, while the tiled entry and six-panel doors add timeless detail throughout. The main floor primary suite is a true retreat with a soaking tub, separate walk-in shower, and generous storage. Every closet in the home is equipped with custom organizers, adding both function and style. Practical features include a heated garage with workshop area, newer roof (2022), new windows, main-floor laundry with ample cabinetry, ceiling fans, stair lighting, alarm system, irrigation system, and a Generac generator for peace of mind. The unfinished lower level offers plenty of room for future expansion and equity-building opportunities.
Interior Features
- Above Grade Finished Area: 2,095 SqFt
- Appliances Included: Dryer, Dishwasher, Gas Water Heater, Microwave, Oven, Range, Refrigerator, Range Hood, Water Softener, Washer
- Basement: Other, See Remarks
- Building Area Total: 2,095 SqFt
- Cooling: Central Air
- Electric: Other, See Remarks
- Foundation: Block
- Heating: Forced Air
- Levels: Two
- Living Area: 2,095 SqFt
- Rooms Total: 12
Rooms
- Bathroom #1: 5' x 10', Upper Level
- Bathroom #2: 3' x 7', Main Level
- Bathroom #3: 8' x 13', Main Level
- Bedroom #1: 12' x 10', Upper Level
- Bedroom #2: 14' x 10', Upper Level
- Bedroom #3: 15' x 13', Upper Level
- Bedroom #4: 15' x 13', Main Level
- Dining Room: 13' x 12', Main Level
- Kitchen: 10' x 14', Main Level
- Laundry Room: 6' x 6', Main Level
- Living Room: 16' x 18', Main Level
- Office: 12' x 11', Main Level
Exterior Features
- Construction: Brick, Stone, Vinyl Siding
- Covered Spaces: 3
- Garage: 3 Car, Attached
- Lot Size: 0.4 Acres
- Parking: Attached, Garage
- Sewer: Public Sewer
- Stories: 2
- Style: Two Story
- Water Source: Public
Property Details
- 2024 Taxes: $6,805
- County: Pierce
- Property Subtype: Single Family Residence
- School District: River Falls
- Status: Active w/ Offer
- Township: City of River Falls
- Year Built: 2003
- Zoning: Residential
- Listing Office: Realty ONE Group Simplified
- Last Update: October 29th @ 8:56 AM

