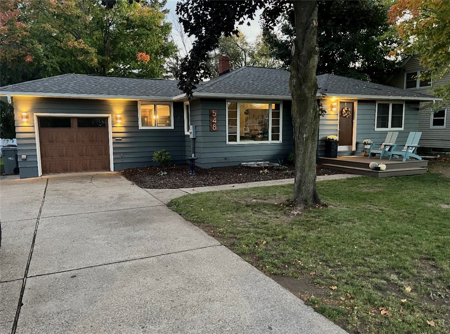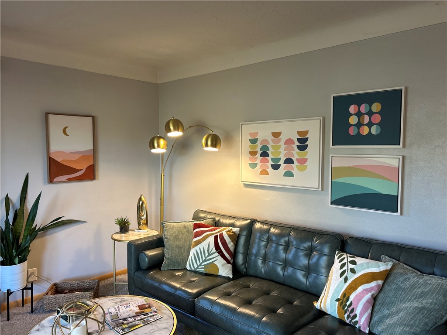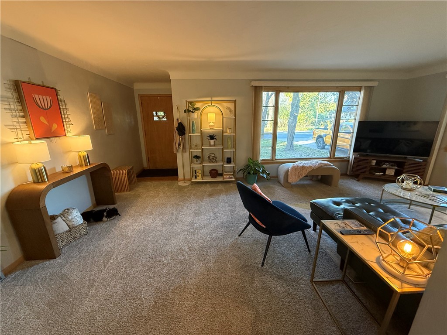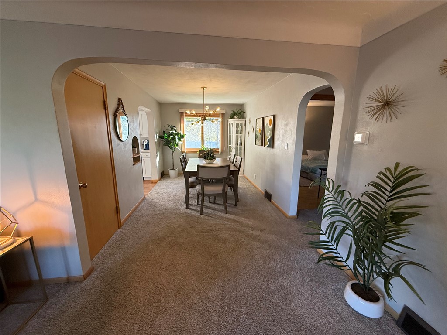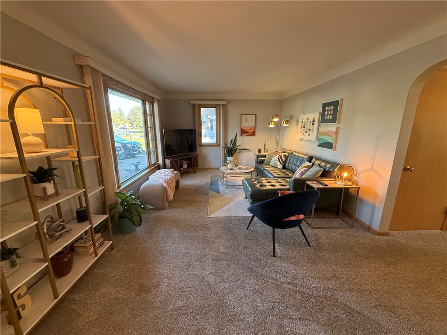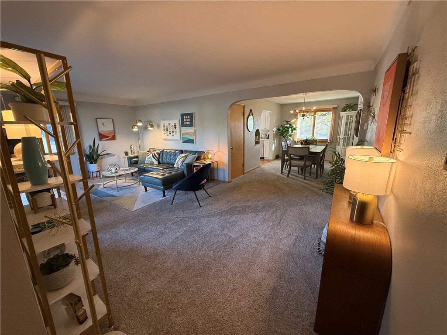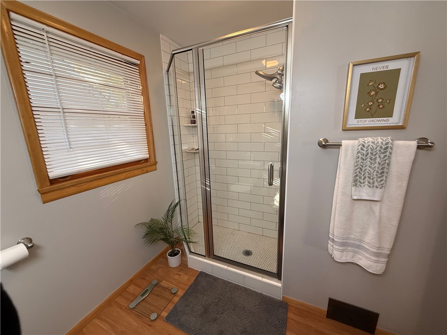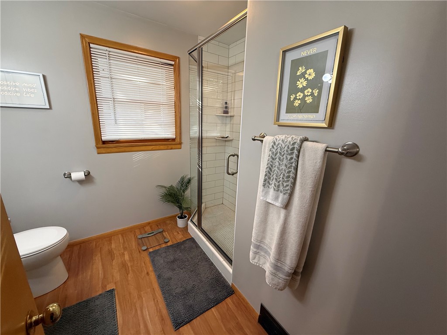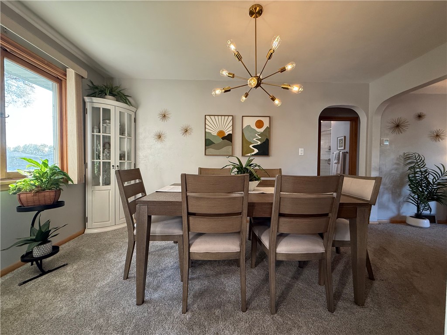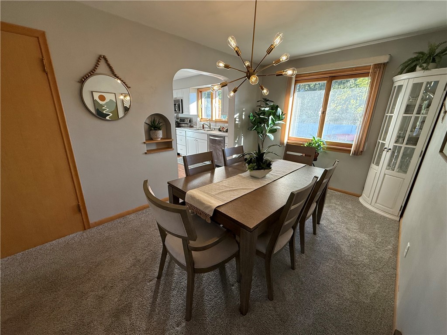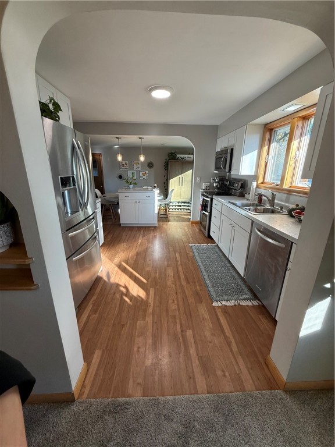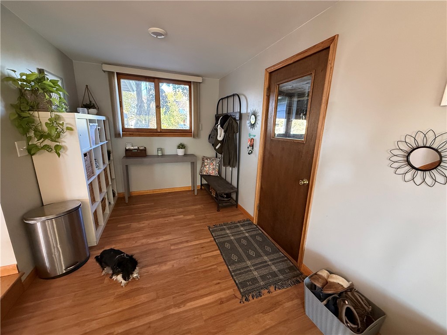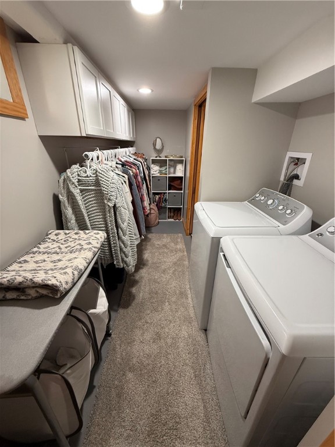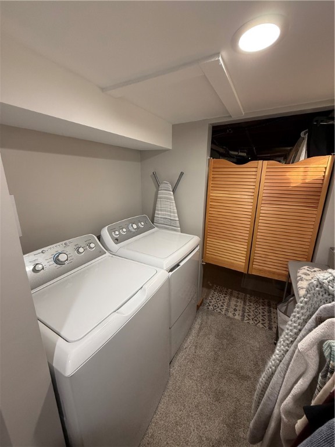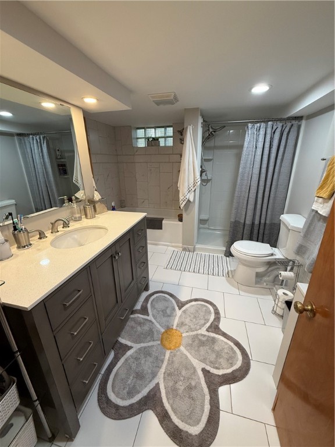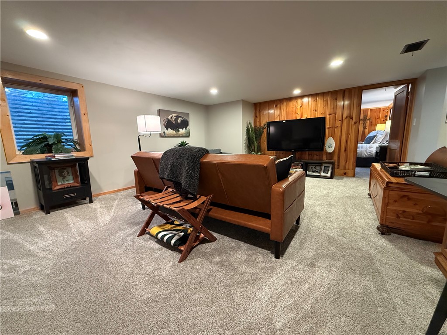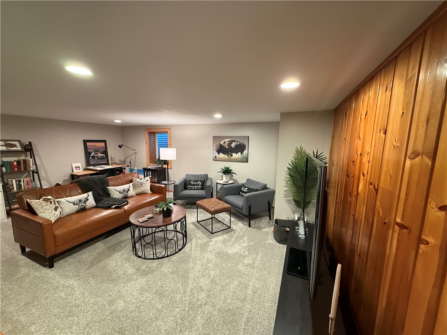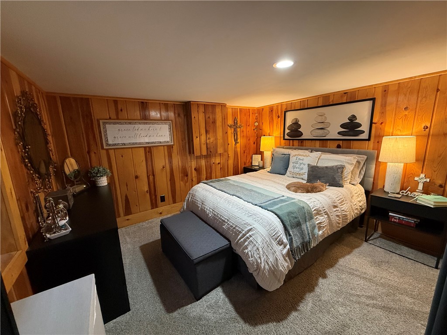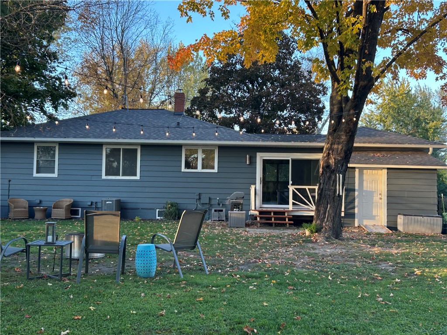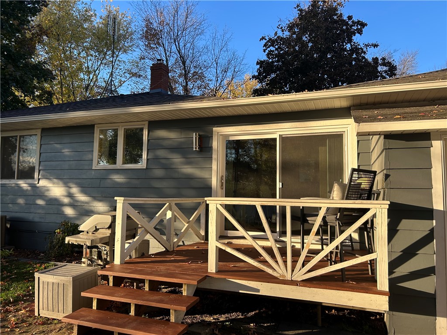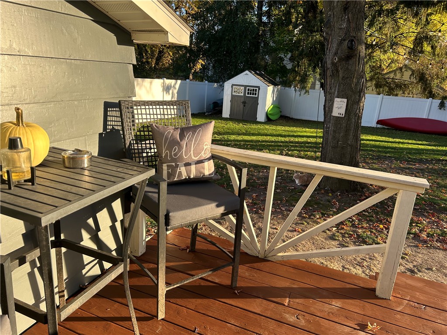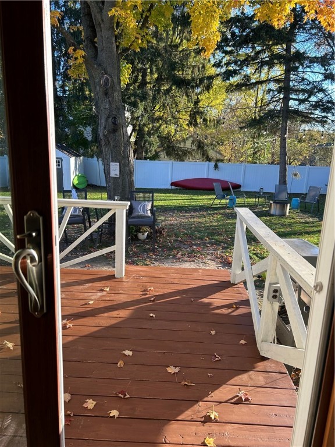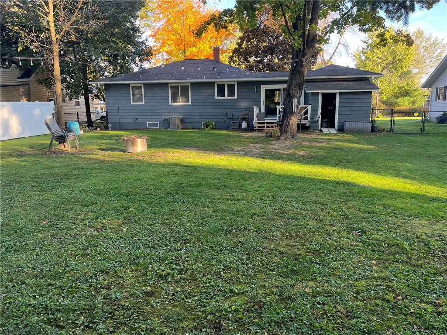Property Description
Mid-Century Modern Gem in Prime Location! This structurally sound mid-century modern (mid-mod) home offers timeless design and modern comfort, conveniently located just minutes from groceries, the post office, and healthcare services. This home is clean, well-maintained, move-in ready, and thoughtfully updated home with: Brand-new (2025) Lennox multi-speed furnace (w/ warranty) with digital app-based thermostat control from inside the home or remotely with your phone; Brand-new (2025) central air conditioning for seasonal comfort; Basement bathroom has a tub and a shower separate from one another with a heated tile floor! New electric water heater (2024); New matching KitchenAid appliances (2023) are included for a sleek, clean, coordinated kitchen; Roof replaced in 2018; Exceptional outdoor storage options include a 20x12 one car attached GARAGE; 10x7.5 bonus attached storage shed, and 10x10 garden shed. No street parking restrictions for added convenience. The back yard is fenced-in (6 ft height - composite, no maintenance!) for your privacy and backyard enjoyment. A perfect blend of classic architecture and modern updates — truly a turn-key mid-mod home in an ideal location. Info derived from multiple sources. No representation made as to accuracy. Buyer and buyer's agent to verify all information.
Interior Features
- Above Grade Finished Area: 1,333 SqFt
- Appliances Included: Dryer, Dishwasher, Electric Water Heater, Microwave, Oven, Range, Refrigerator, Washer
- Basement: Egress Windows, Full, Finished
- Below Grade Finished Area: 725 SqFt
- Building Area Total: 2,058 SqFt
- Cooling: Central Air
- Electric: Circuit Breakers
- Foundation: Block
- Heating: Forced Air
- Interior Features: Ceiling Fan(s)
- Levels: One
- Living Area: 2,058 SqFt
- Rooms Total: 12
- Windows: Window Coverings
Rooms
- Bathroom #1: 9' x 11', Tile, Lower Level
- Bathroom #2: 8' x 9', Simulated Wood, Plank, Main Level
- Bedroom #1: 12' x 12', Carpet, Lower Level
- Bedroom #2: 11' x 11', Wood, Main Level
- Bedroom #3: 11' x 11', Wood, Main Level
- Dining Room: 9' x 12', Carpet, Main Level
- Entry/Foyer: 8' x 22', Simulated Wood, Plank, Main Level
- Family Room: 15' x 20', Carpet, Lower Level
- Kitchen: 11' x 12', Simulated Wood, Plank, Main Level
- Laundry Room: 5' x 9', Carpet, Lower Level
- Living Room: 12' x 21', Carpet, Main Level
- Utility/Mechanical: 11' x 12', Concrete, Lower Level
Exterior Features
- Construction: Cedar
- Covered Spaces: 1
- Exterior Features: Fence
- Fencing: Other, See Remarks, Yard Fenced
- Garage: 1 Car, Attached
- Lot Size: 0.25 Acres
- Parking: Attached, Concrete, Driveway, Garage, Garage Door Opener
- Patio Features: Deck
- Sewer: Public Sewer
- Stories: 1
- Style: One Story
- Water Source: Public
Property Details
- 2024 Taxes: $4,710
- County: St Croix
- Other Structures: Shed(s)
- Possession: Close of Escrow
- Property Subtype: Single Family Residence
- School District: New Richmond
- Status: Active w/ Offer
- Township: City of New Richmond
- Year Built: 1955
- Zoning: Residential
- Listing Office: Northwest Wisconsin Realty Team
- Last Update: December 10th @ 3:48 PM

