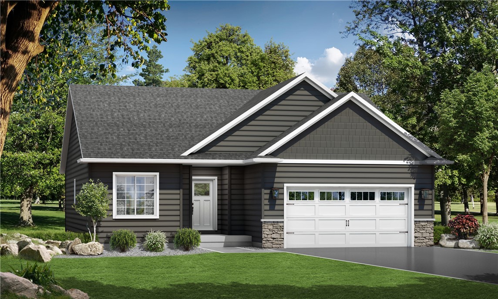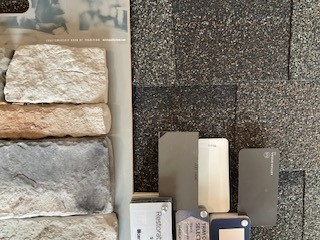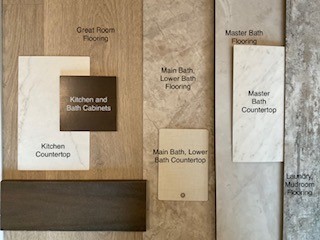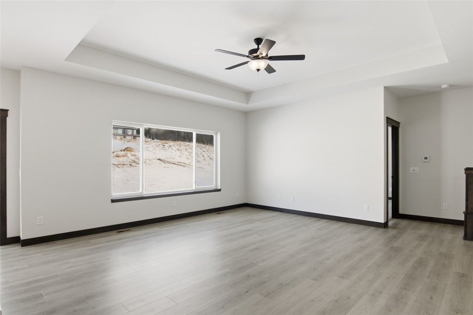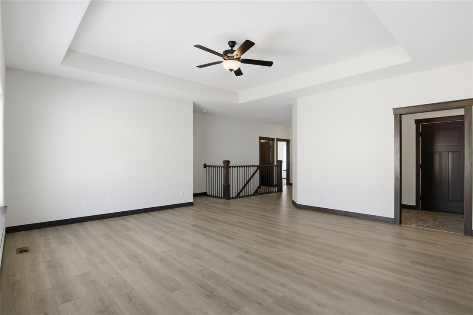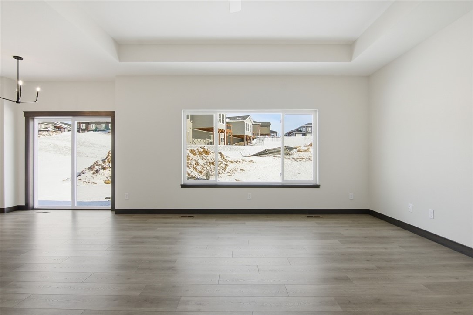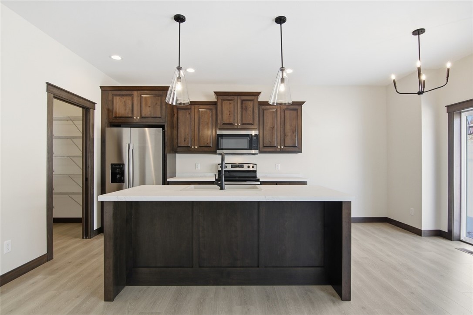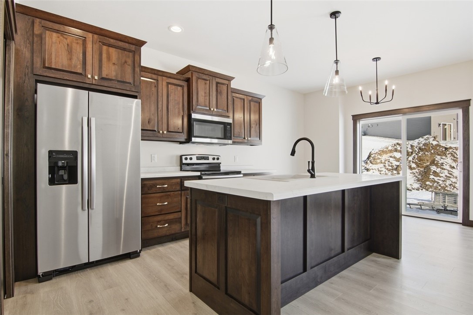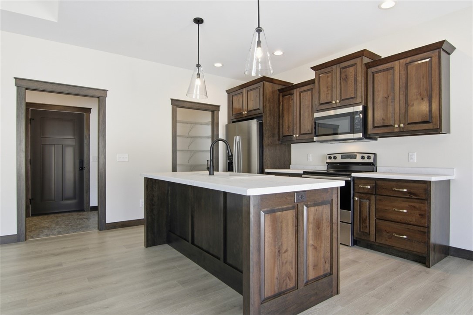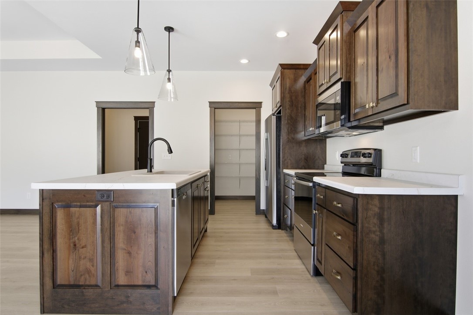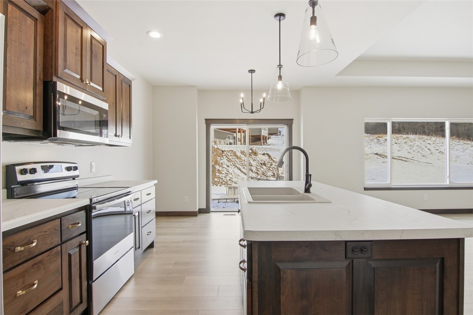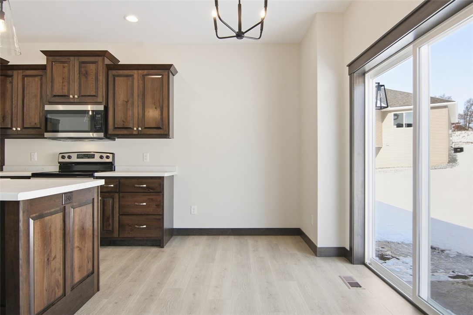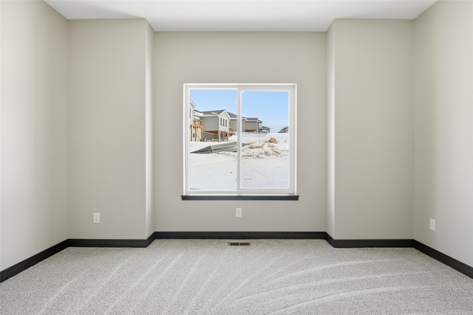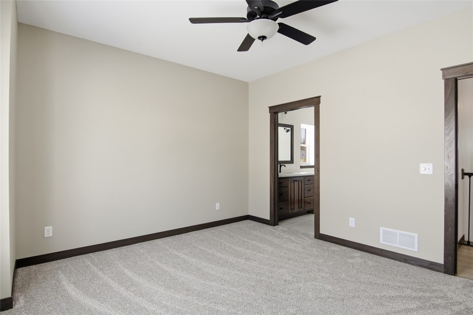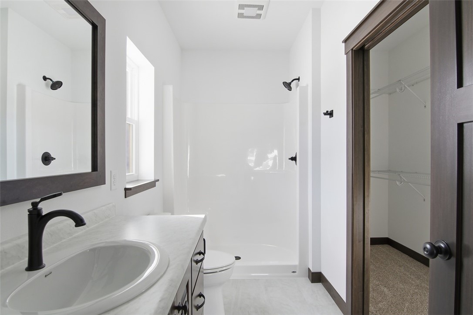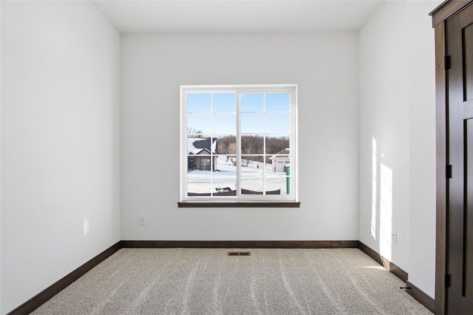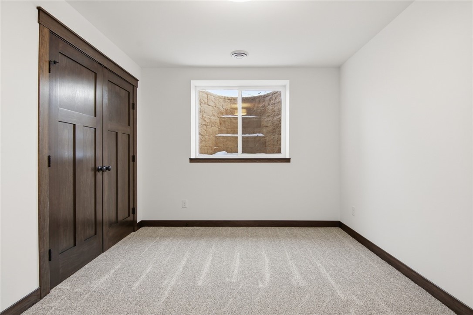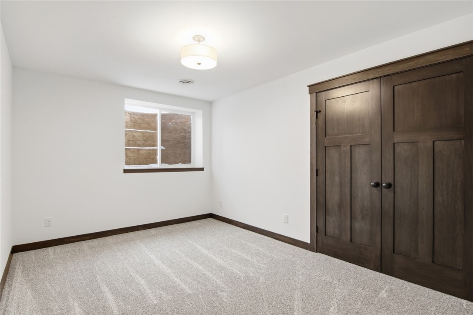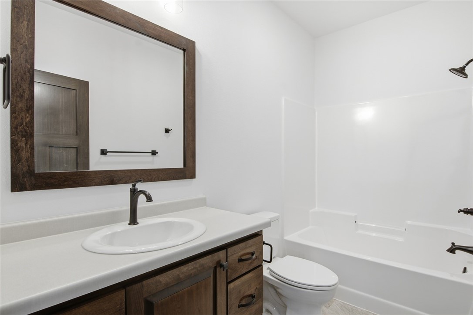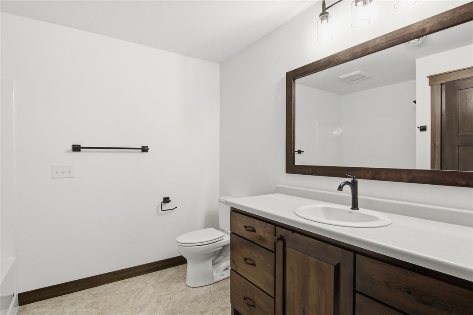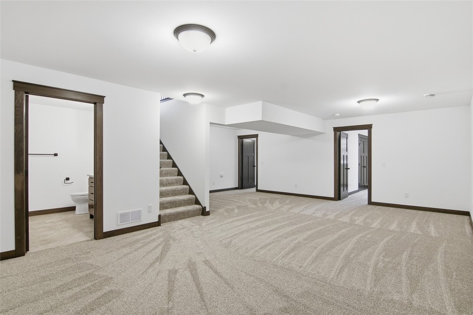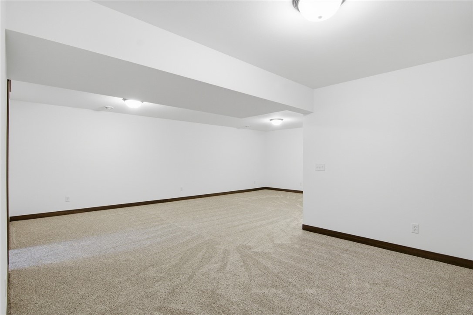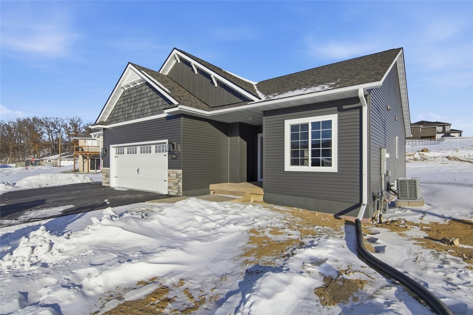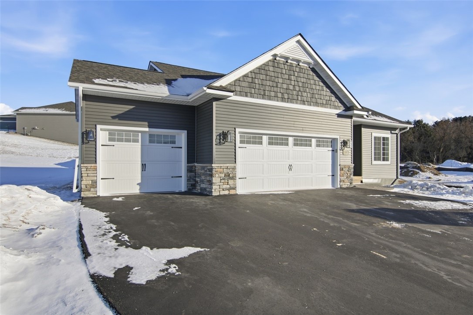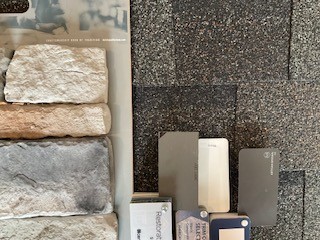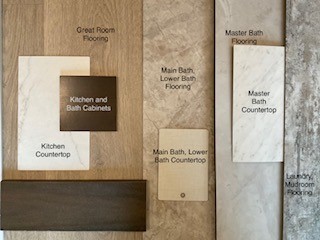Open HouseTuesday, February 3, 2026 | 3 - 4 PM Tuesday, February 10, 2026 | 3 - 4 PM |
Property Description
Welcome to the C&M Home Builders Harrison plan! This stunning house offers a range of impressive features and makes exceptional use of every square foot of living space. The stainless appliances in the kitchen add a touch of modern elegance, while the convenience of main floor laundry ensures practicality. The master suite includes a spacious walk-in closet for all your storage needs. With its Focus on Energy certification, this home is exceptionally energy-efficient, surpassing code requirements for 30-40% better efficiency. Additionally, an extensive home warranty provides peace of mind for years to come. The finished lower level includes a family room, 2 bedrooms, and bathroom.
Interior Features
- Above Grade Finished Area: 1,330 SqFt
- Appliances Included: Dishwasher, Electric Water Heater, Microwave, Oven, Range, Refrigerator
- Basement: Egress Windows, Full, Finished
- Below Grade Finished Area: 990 SqFt
- Below Grade Unfinished Area: 340 SqFt
- Building Area Total: 2,660 SqFt
- Cooling: Central Air
- Electric: Circuit Breakers
- Foundation: Poured
- Heating: Forced Air
- Interior Features: Ceiling Fan(s)
- Levels: One
- Living Area: 2,320 SqFt
- Rooms Total: 11
Rooms
- Bathroom #1: 8' x 9', Tile, Lower Level
- Bathroom #2: 5' x 9', Laminate, Main Level
- Bathroom #3: 10' x 5', Tile, Main Level
- Bedroom #1: 11' x 14', Carpet, Lower Level
- Bedroom #2: 11' x 14', Carpet, Lower Level
- Bedroom #3: 11' x 10', Carpet, Main Level
- Bedroom #4: 12' x 13', Carpet, Main Level
- Dining Room: 8' x 11', Laminate, Main Level
- Family Room: 15' x 25', Carpet, Lower Level
- Kitchen: 10' x 11', Laminate, Main Level
- Living Room: 17' x 16', Laminate, Main Level
Exterior Features
- Construction: Stone, Vinyl Siding
- Covered Spaces: 3
- Garage: 3 Car, Attached
- Lot Size: 0.28 Acres
- Parking: Attached, Garage, Garage Door Opener
- Patio Features: Concrete, Patio
- Sewer: Public Sewer
- Stories: 1
- Style: One Story
- Water Source: Public
Property Details
- County: Dunn
- Home Warranty: Yes
- Property Subtype: Single Family Residence
- School District: Menomonie Area
- Status: Active
- Subdivision: Estover Terrace
- Township: City of Menomonie
- Unit Number: Lot 8
- Year Built: 2025
- Zoning: Residential
- Listing Office: C & M Realty
- Last Update: January 28th @ 12:25 PM

