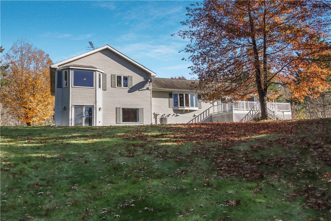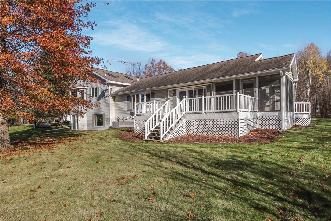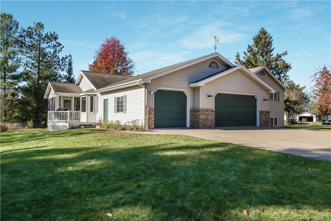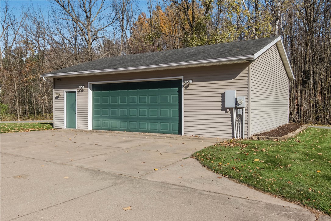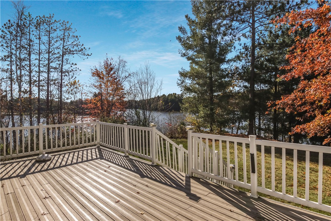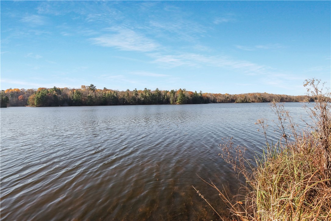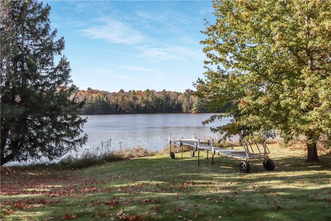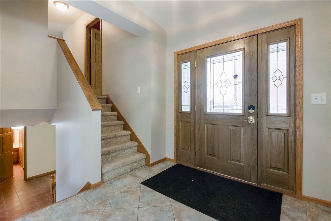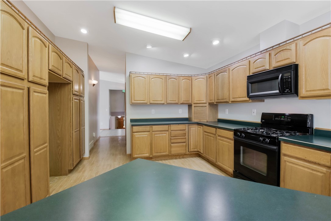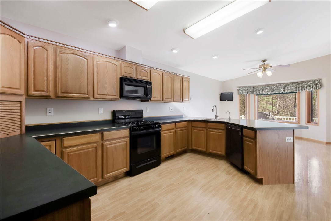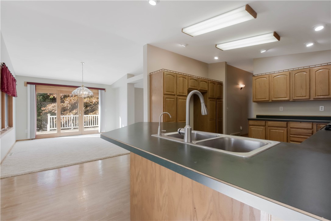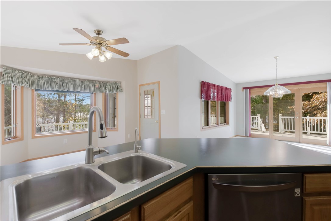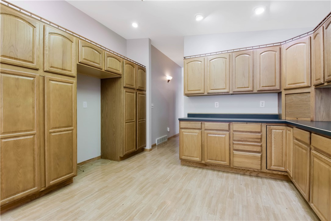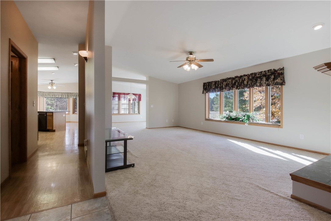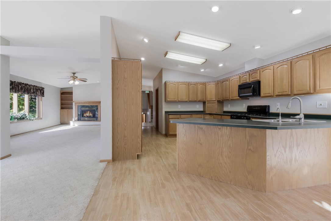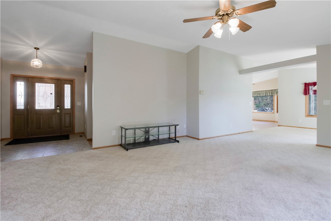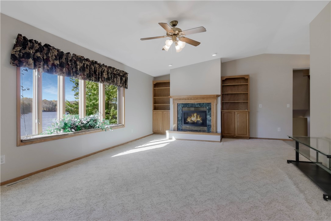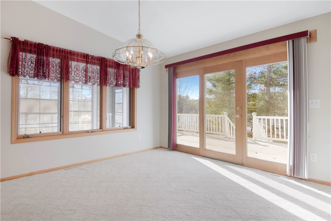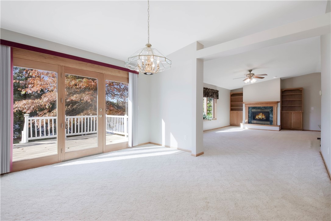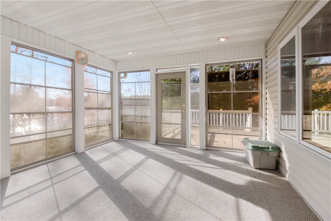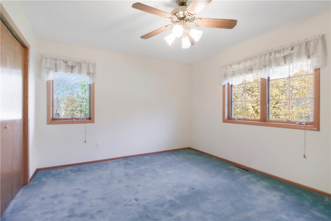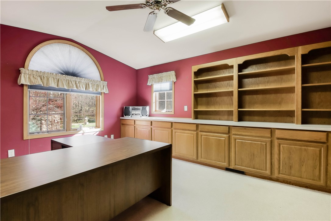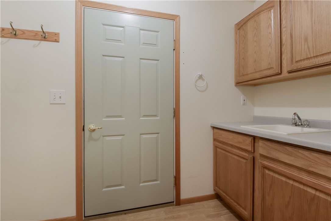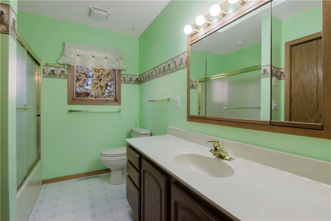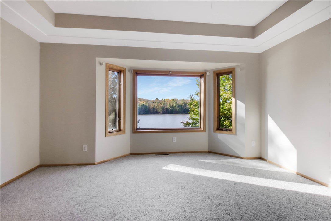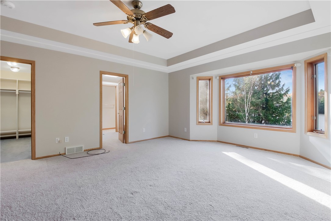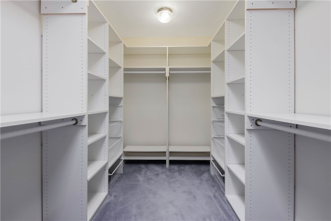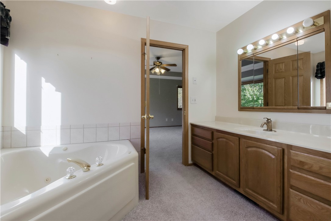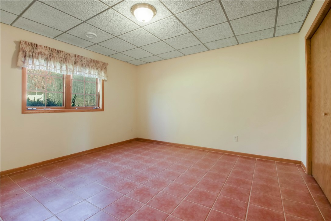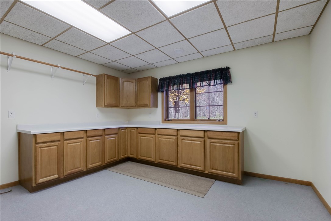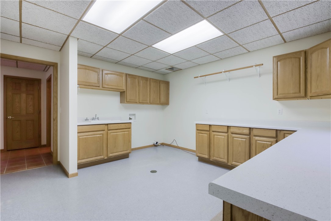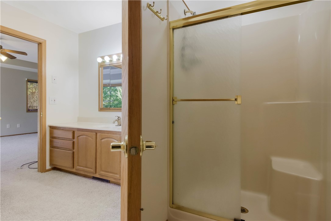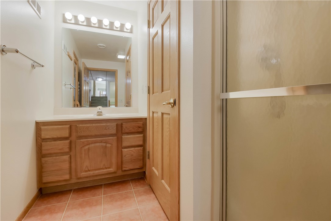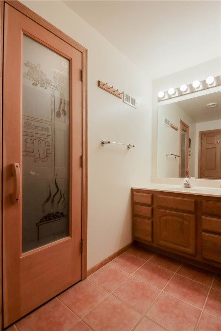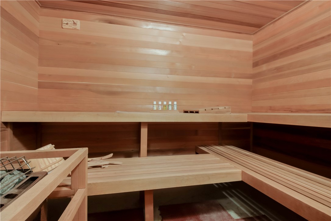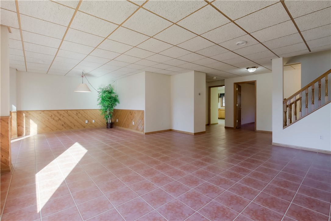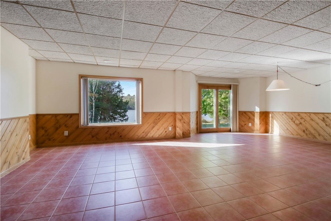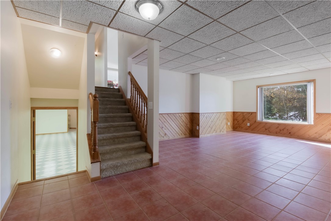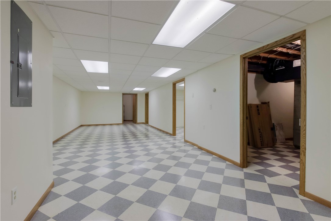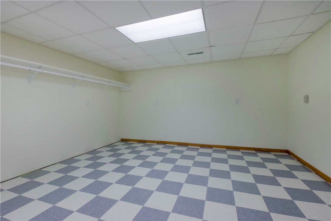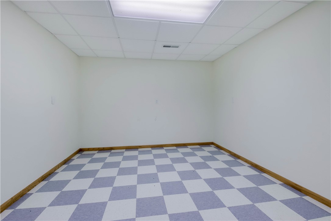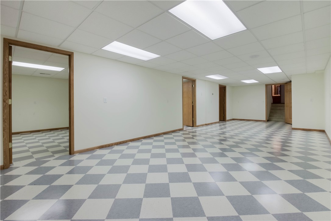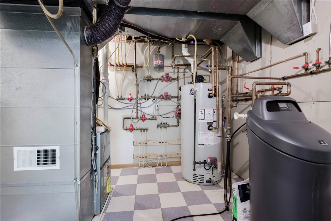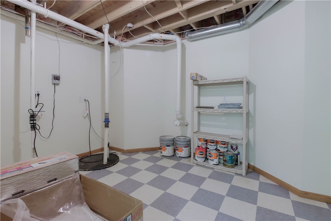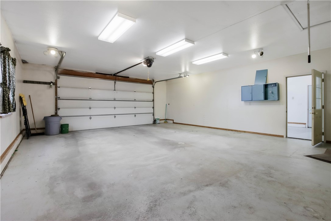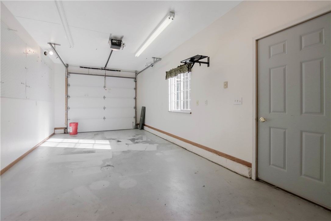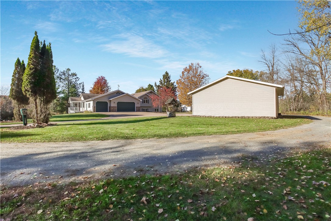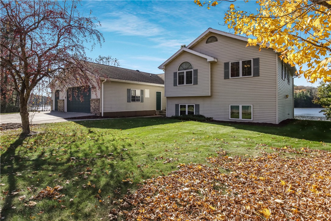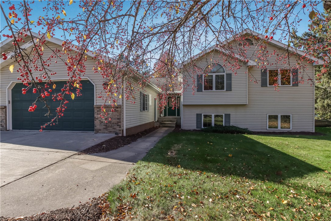Property Description
Expansive home on Otter Lake, known for its great fishing and serine setting. This home offers plenty of space inside and out. The home includes large rooms throughout, a gas fireplace, several freshly painted rooms, and professionally cleaned carpets and interior. Additional features include a 3-car attached garage with heated floors, a 2+ car detached garage, a maintenance-free deck, a 3-season screen/window room, and an 8-person sauna. The property offers a sizable yard and over 200 feet of lake frontage with western exposure, providing a private setting. Seller to retain the portion of land located south of the home extending to the public boat landing. A survey will be completed prior to closing to reflect the adjusted boundaries.
Interior Features
- Above Grade Finished Area: 2,212 SqFt
- Appliances Included: Dishwasher, Microwave, Oven, Range, Water Softener
- Basement: Full, Finished, Walk-Out Access
- Below Grade Finished Area: 2,175 SqFt
- Below Grade Unfinished Area: 37 SqFt
- Building Area Total: 4,424 SqFt
- Cooling: Central Air
- Electric: Circuit Breakers
- Fireplace: Gas Log
- Heating: Forced Air, Radiant Floor
- Levels: Multi/Split
- Living Area: 4,387 SqFt
- Rooms Total: 18
- Spa: Sauna
Rooms
- Bathroom #1: 7' x 9', Tile, Lower Level
- Bathroom #2: 7' x 10', Vinyl, Upper Level
- Bathroom #3: 11' x 9', Vinyl, Upper Level
- Bedroom #1: 13' x 13', Tile, Lower Level
- Bedroom #2: 12' x 17', Carpet, Upper Level
- Bedroom #3: 15' x 17', Carpet, Upper Level
- Den: 13' x 10', Tile, Lower Level
- Den: 13' x 14', Tile, Lower Level
- Dining Area: 13' x 11', Vinyl, Main Level
- Dining Room: 12' x 13', Carpet, Main Level
- Entry/Foyer: 7' x 8', Tile, Main Level
- Family Room: 20' x 25', Tile, Lower Level
- Kitchen: 13' x 15', Vinyl, Main Level
- Laundry Room: 13' x 13', Vinyl, Lower Level
- Living Room: 15' x 23', Carpet, Main Level
- Other: 9' x 10', Tile, Lower Level
- Rec Room: 13' x 34', Tile, Lower Level
- Sauna: 9' x 6', Concrete, Lower Level
Exterior Features
- Construction: Brick, Vinyl Siding
- Covered Spaces: 3
- Garage: 3 Car, Attached
- Lake/River Name: Otter
- Lot Size: 2 Acres
- Parking: Asphalt, Attached, Driveway, Garage
- Patio Features: Composite, Deck, Enclosed, Porch, Screened
- Sewer: Septic Tank
- Style: Multi-Level
- Water Source: Drilled Well
- Waterfront: Lake
- Waterfront Length: 210 Ft
Property Details
- 2024 Taxes: $5,960
- County: Chippewa
- Other Equipment: Fuel Tank(s)
- Other Structures: Shed(s)
- Possession: Close of Escrow
- Property Subtype: Single Family Residence
- School District: Stanley-Boyd Area
- Status: Active w/ Offer
- Township: Town of Colburn
- Year Built: 1995
- Zoning: Shoreline
- Listing Office: CB Brenizer/Eau Claire
- Last Update: December 20th, 2025 @ 1:36 PM

