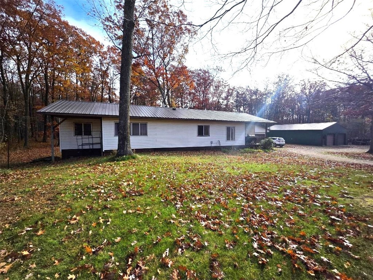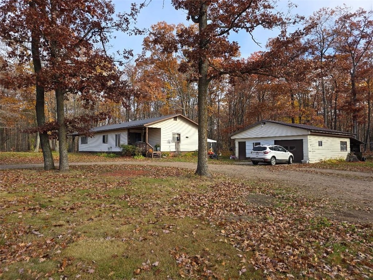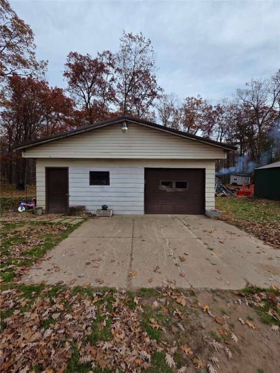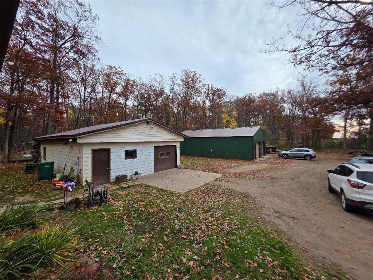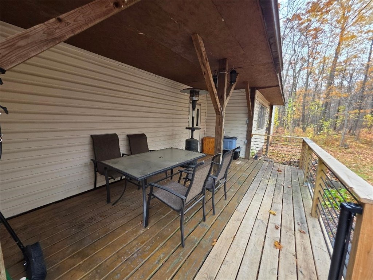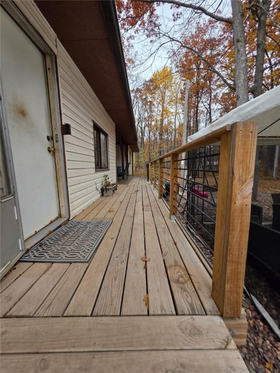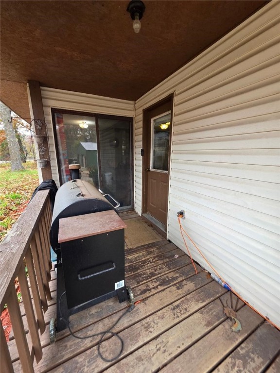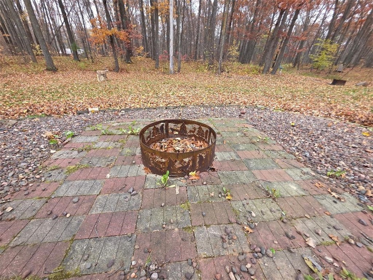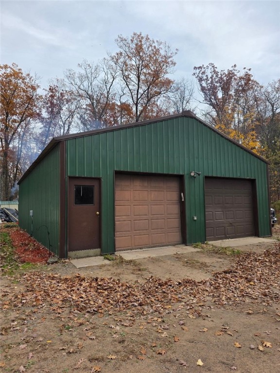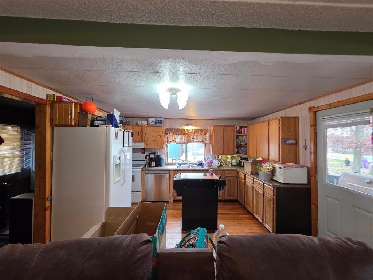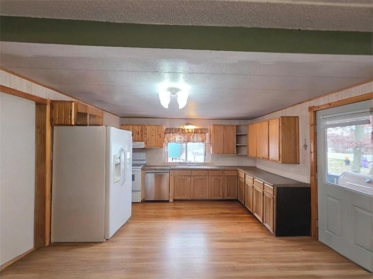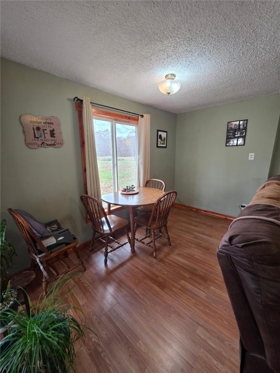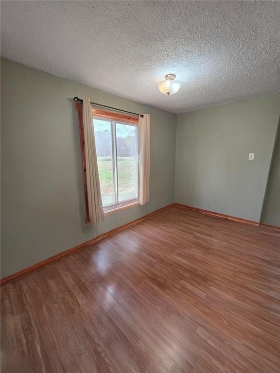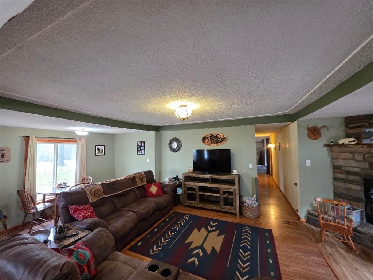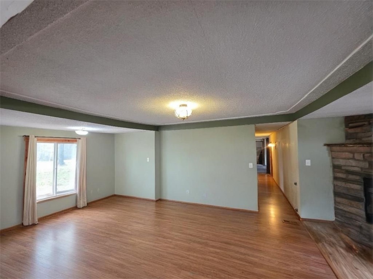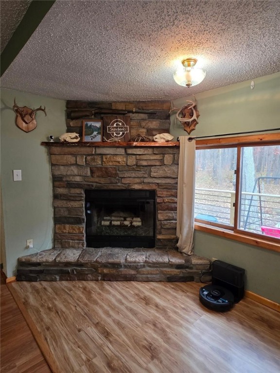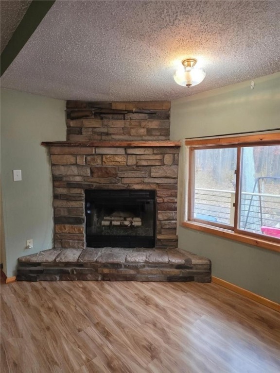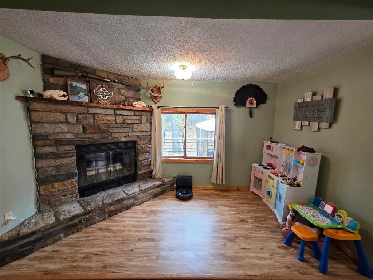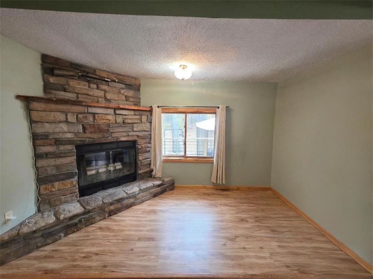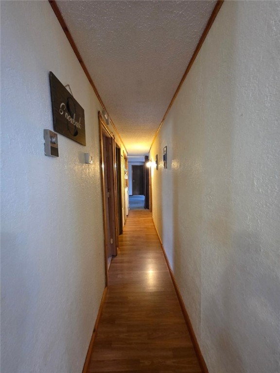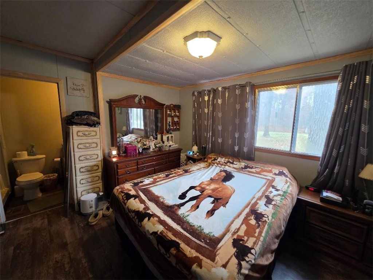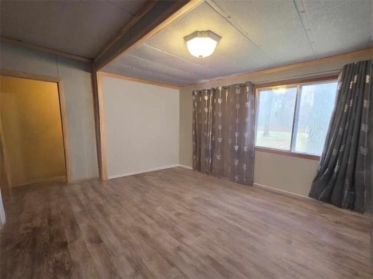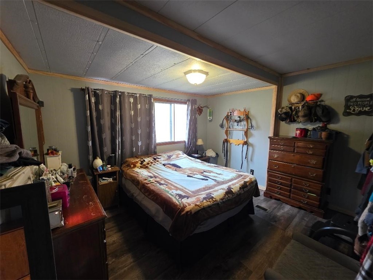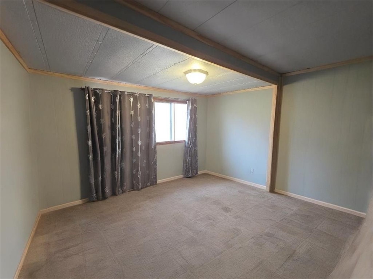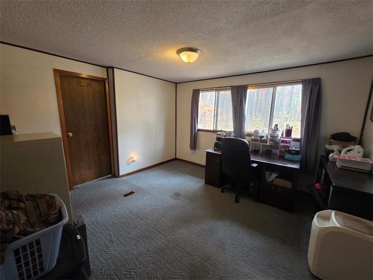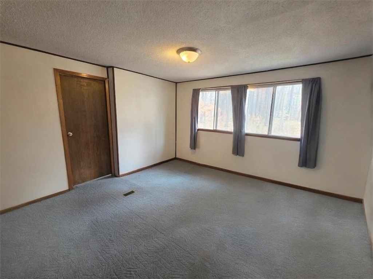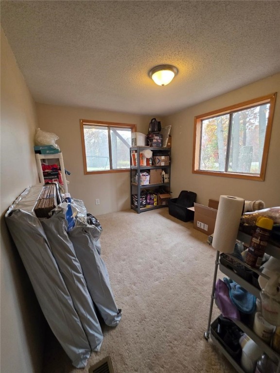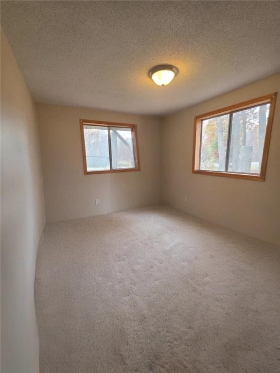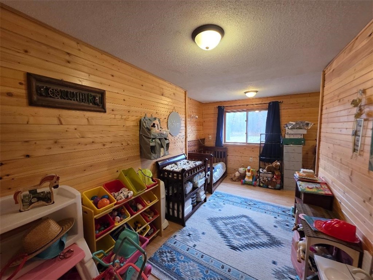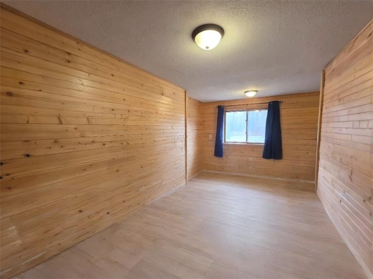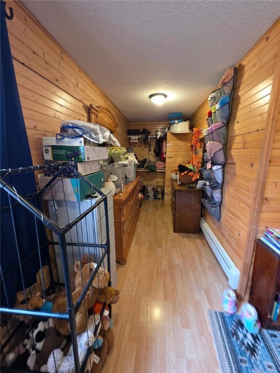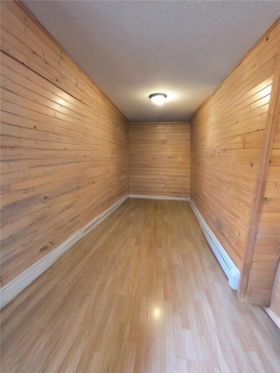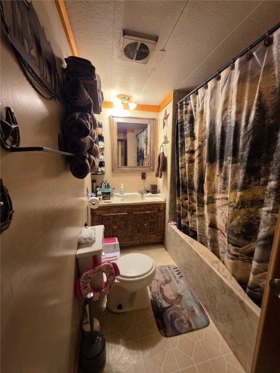Property Description
This charming three-bedroom, two-bathroom home is nestled on a heavily wooded ten-acre lot, offering a unique open concept design with 1,800 square feet of finished living space. The wood-burning fireplace creates a cozy ambiance for relaxing evenings. The property provides ample space for a large family, with numerous outdoor areas suitable for hobby farming or homesteading. Additionally, the home features a two-car detached garage, partially finished for use as a workshop or game room, and a spacious heated pole shed for storage, with full cement flooring throughout. The property adjoins public land for recreational activities and is conveniently located within a short driving distance of thousands of acres of state and public lands. It is also within one and a half hours of the Twin Cities.
Interior Features
- Above Grade Finished Area: 1,800 SqFt
- Appliances Included: Dishwasher, Oven, Range, Refrigerator
- Basement: Crawl Space
- Building Area Total: 1,800 SqFt
- Electric: Circuit Breakers
- Fireplace: One, Wood Burning
- Fireplaces: 1
- Foundation: Other, See Remarks
- Heating: Forced Air
- Levels: One
- Living Area: 1,800 SqFt
- Rooms Total: 10
Rooms
- Bathroom #1: 4' x 7', Laminate, Main Level
- Bathroom #2: 6' x 10', Vinyl, Main Level
- Bedroom #1: 12' x 9', Carpet, Main Level
- Bedroom #2: 12' x 12', Carpet, Main Level
- Bedroom #3: 8' x 15', Laminate, Main Level
- Dining Area: 12' x 5', Laminate, Main Level
- Family Room: 12' x 12', Laminate, Main Level
- Kitchen: 13' x 11', Laminate, Main Level
- Laundry Room: 5' x 3', Vinyl, Main Level
- Living Room: 13' x 20', Laminate, Main Level
Exterior Features
- Construction: Vinyl Siding
- Covered Spaces: 2
- Garage: 2 Car, Detached
- Lot Size: 10.06 Acres
- Parking: Driveway, Detached, Garage, Gravel
- Patio Features: Covered, Deck
- Sewer: Septic Tank
- Stories: 1
- Structure Type: Manufactured House
- Style: One Story
- Water Source: Drilled Well
Property Details
- 2024 Taxes: $1,378
- County: Polk
- Other Structures: Outbuilding
- Possession: Close of Escrow
- Property Subtype: Single Family Residence
- School District: Cumberland
- Status: Active
- Township: Town of Mckinley
- Year Built: 1972
- Zoning: Residential
- Listing Office: RE/MAX NorthStar
- Last Update: October 29th @ 11:48 AM


