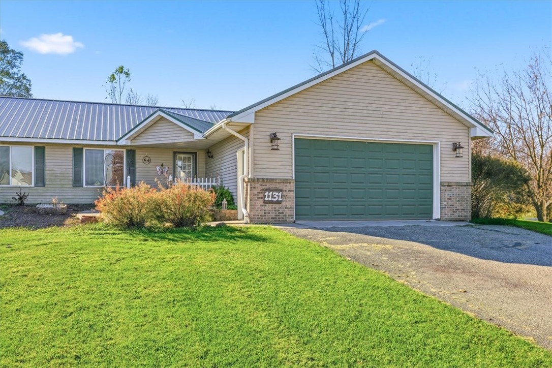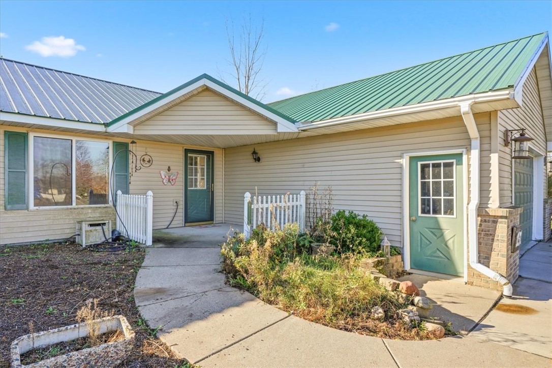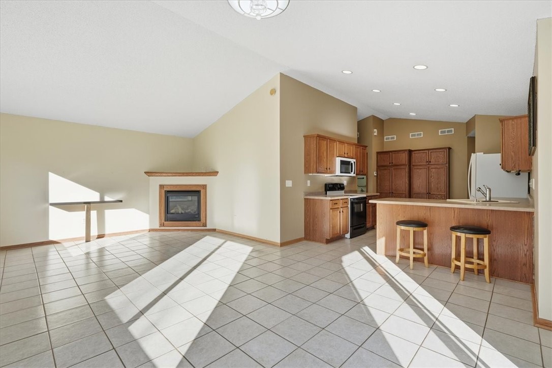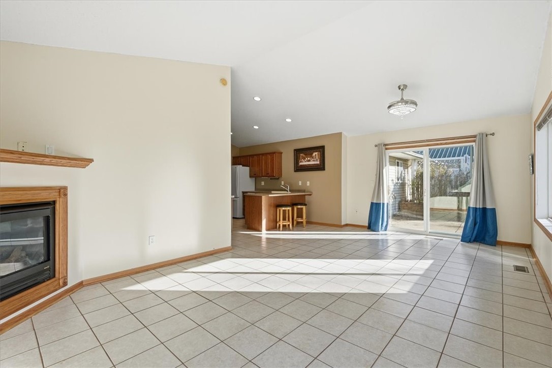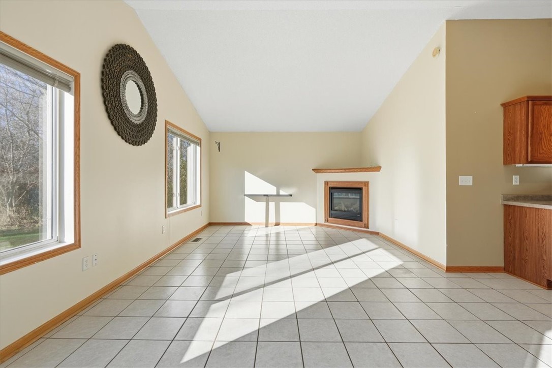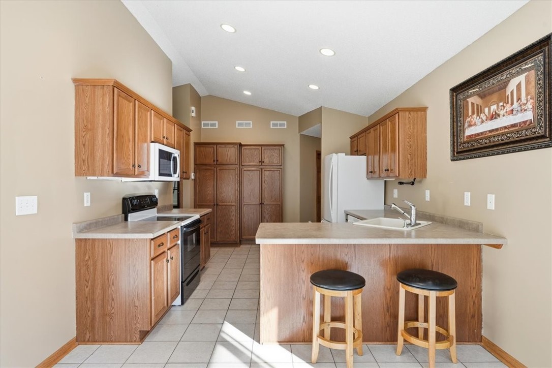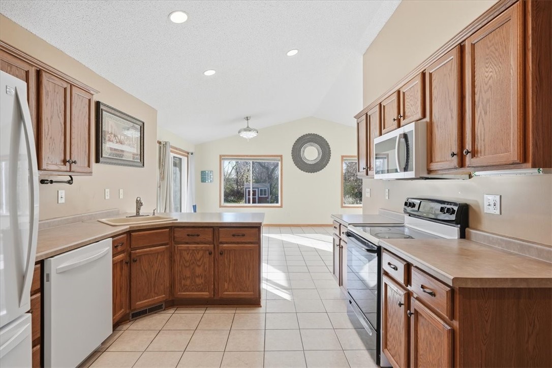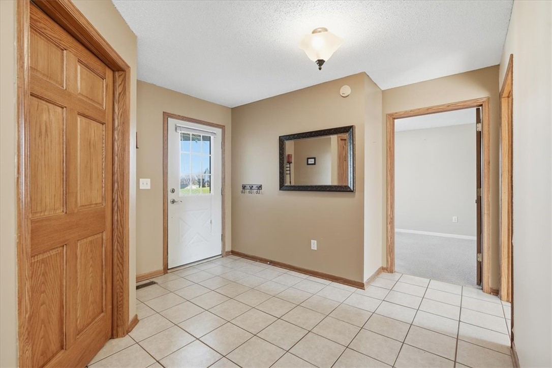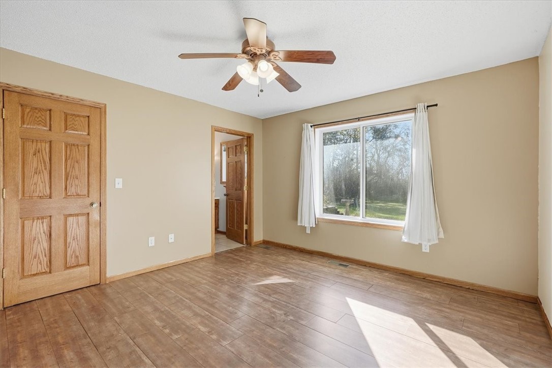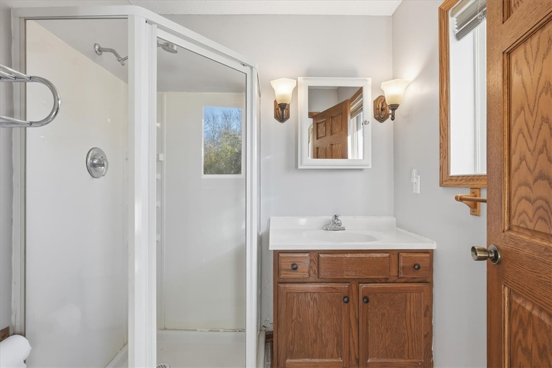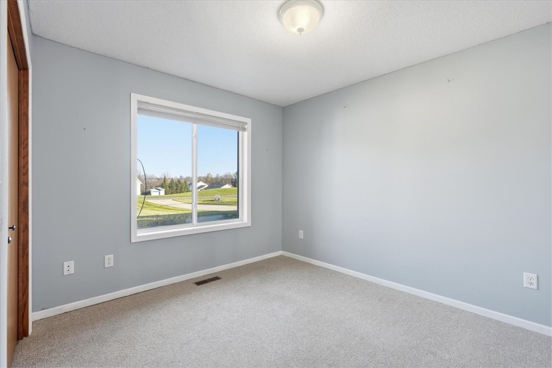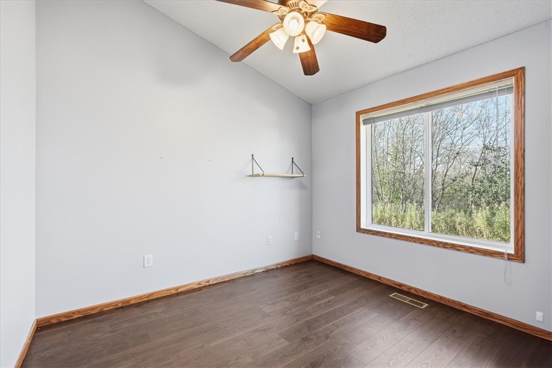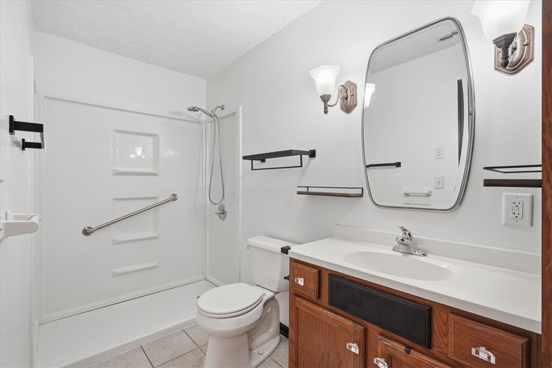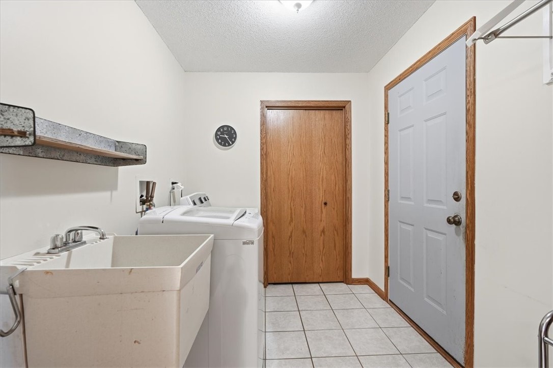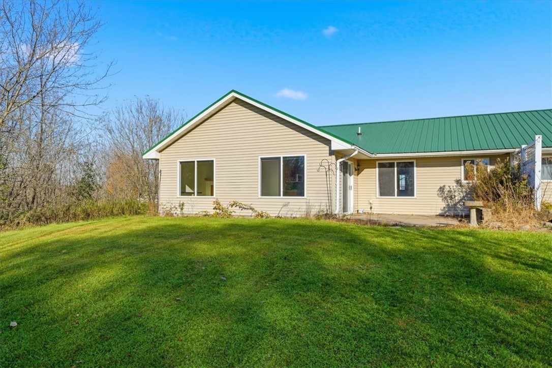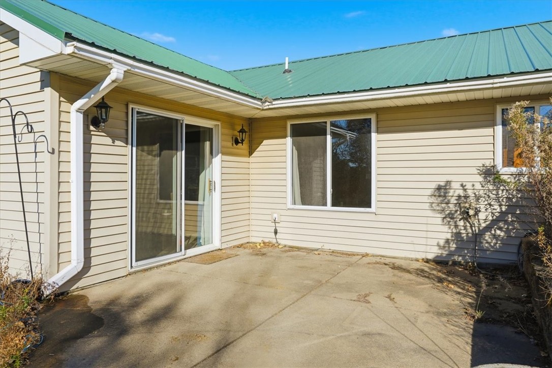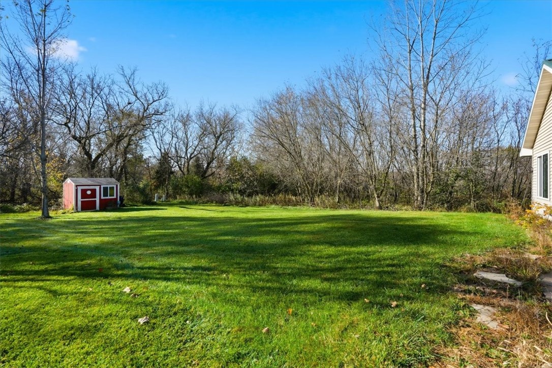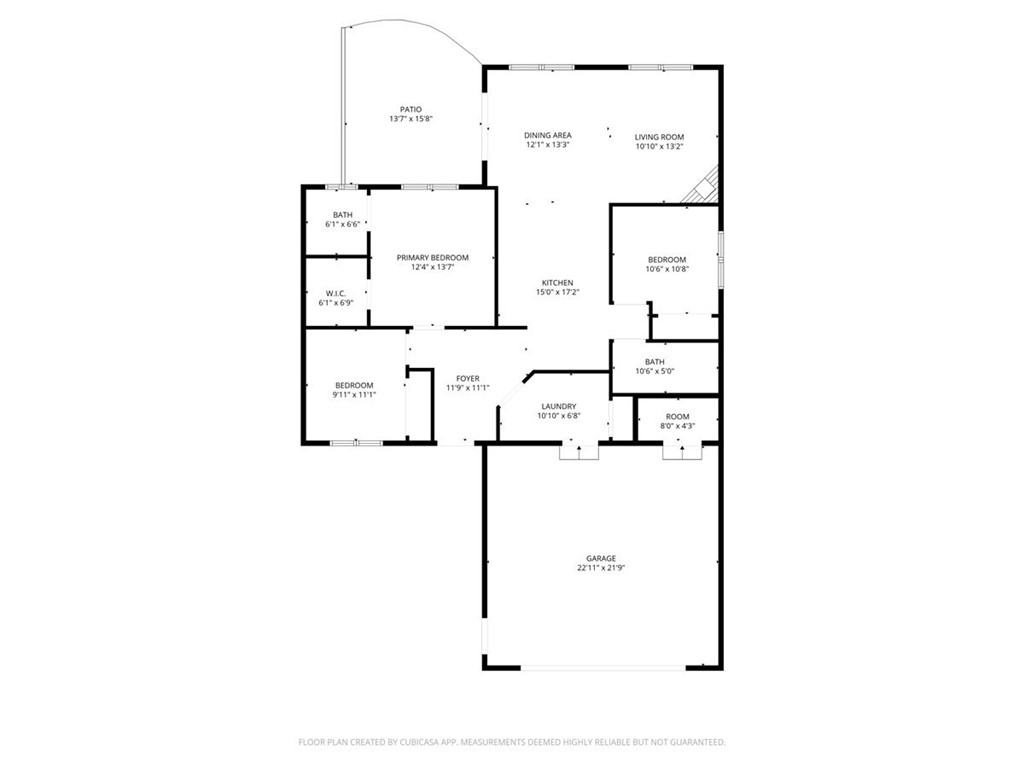Property Description
Hard to find single level twin home. Three bedroom two bath twin home features open kitchen/dining/living room area with vaulted ceilings. In-floor heat. Gas fireplace in living room. Private primary bath. Tile floors. Patio with large backyard. Metal roof. Two car garage. Set up your showing today.
Interior Features
- Above Grade Finished Area: 1,380 SqFt
- Appliances Included: Dryer, Dishwasher, Microwave, Oven, Range, Refrigerator, Washer
- Building Area Total: 1,380 SqFt
- Cooling: Central Air
- Electric: Circuit Breakers
- Fireplace: Gas Log
- Foundation: Block
- Heating: Forced Air, Radiant Floor
- Levels: One
- Living Area: 1,380 SqFt
- Rooms Total: 8
Rooms
- Bedroom #1: 10' x 10', Carpet, Main Level
- Bedroom #2: 11' x 10', Laminate, Main Level
- Bedroom #3: 13' x 12', Laminate, Main Level
- Dining Area: 13' x 11', Tile, Main Level
- Entry/Foyer: 11' x 11', Tile, Main Level
- Kitchen: 17' x 15', Tile, Main Level
- Laundry Room: 11' x 6', Tile, Main Level
- Living Room: 13' x 12', Tile, Main Level
Exterior Features
- Construction: Vinyl Siding
- Covered Spaces: 2
- Garage: 2 Car, Attached
- Lot Size: 0.3 Acres
- Parking: Attached, Garage
- Patio Features: Concrete, Patio
- Sewer: Public Sewer
- Stories: 1
- Style: One Story
- Water Source: Public
Property Details
- 2024 Taxes: $2,285
- County: Pierce
- Property Subtype: Single Family Residence
- School District: Spring Valley
- Status: Active
- Township: Village of Spring Valley
- Year Built: 2003
- Zoning: Residential-Multifamily
- Listing Office: Westconsin Realty, LLC
- Last Update: November 10th @ 6:33 PM

