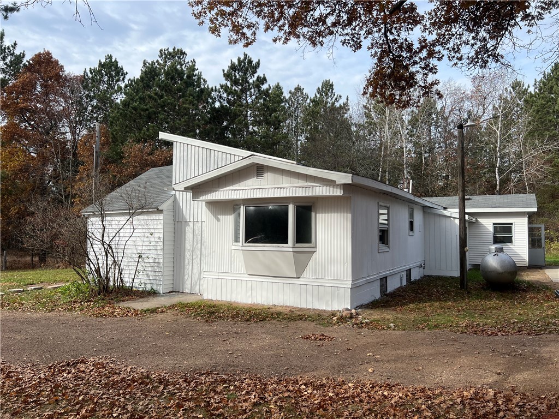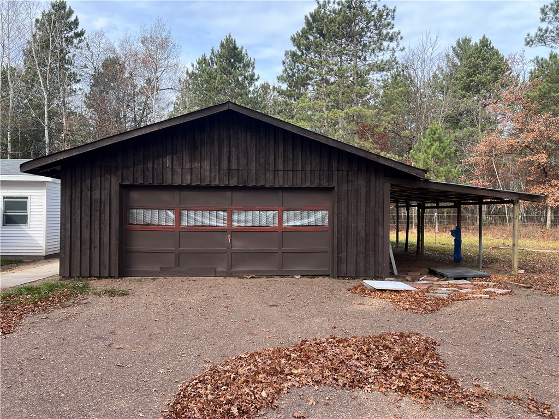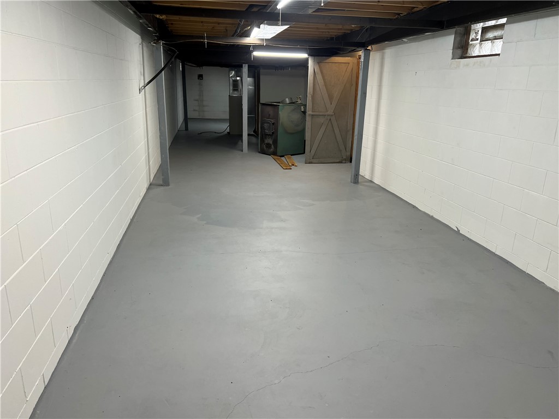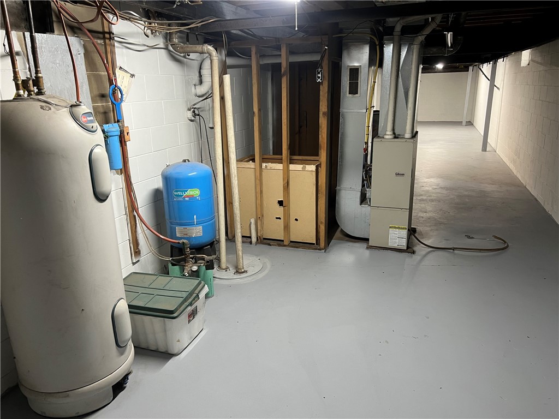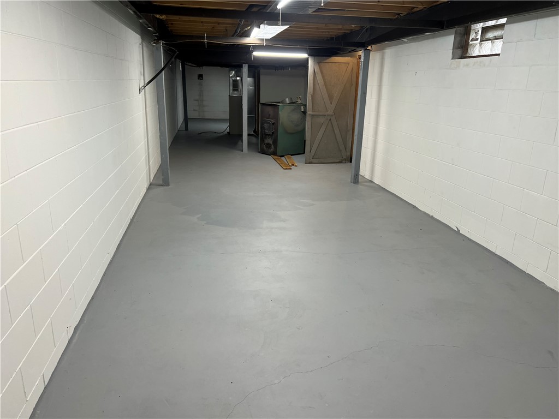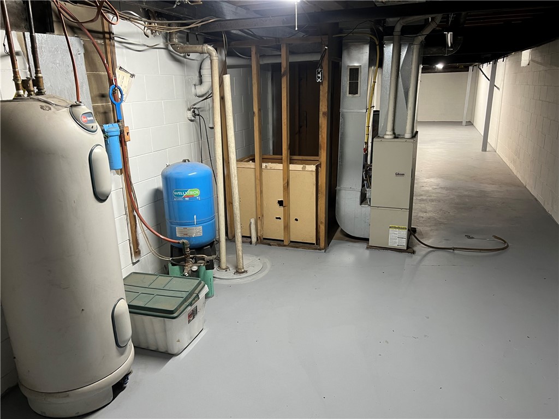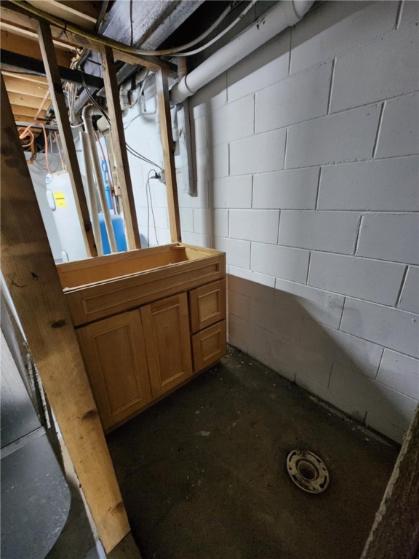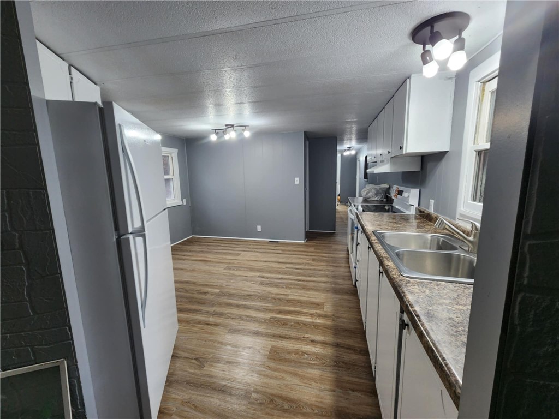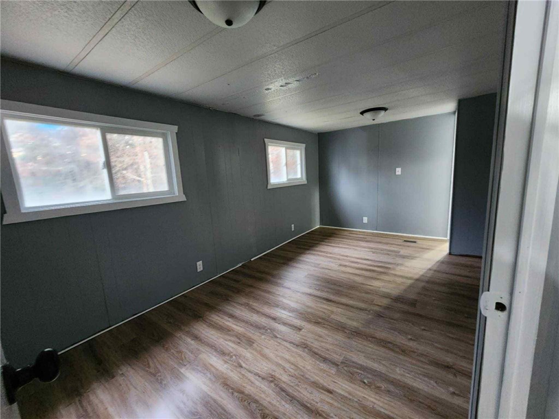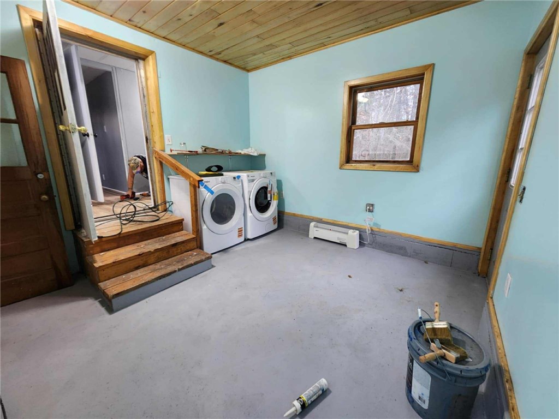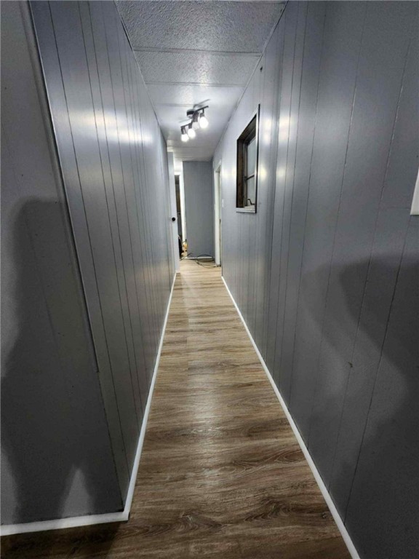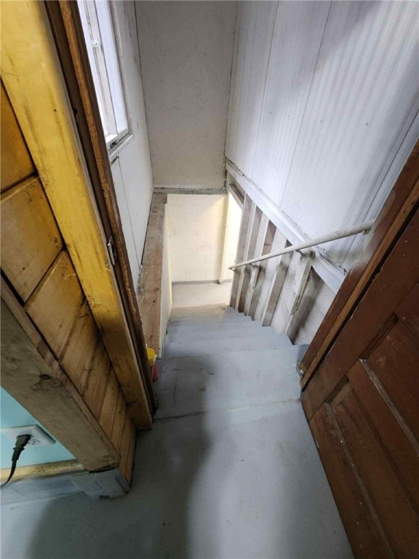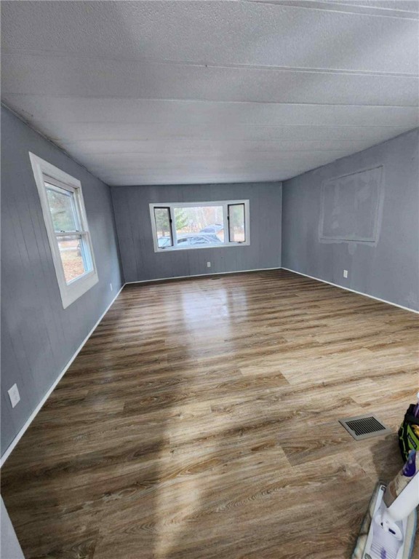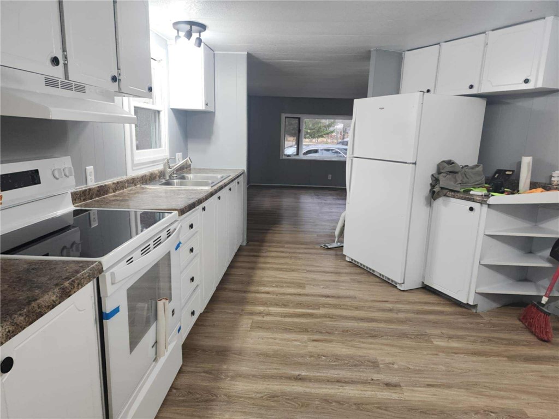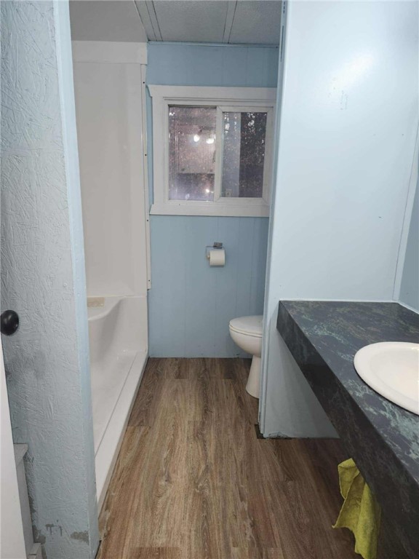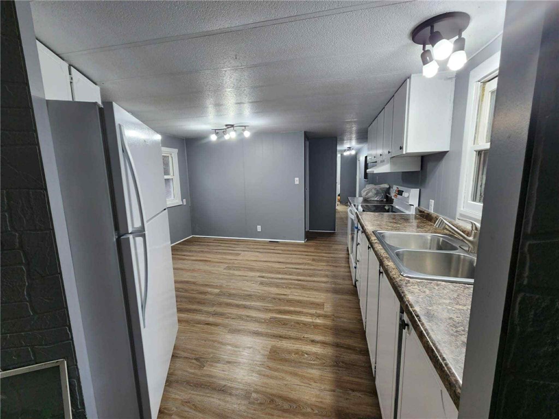Property Description
Country setting! This 2-bedroom, 1 bathroom home has many options! The home sits on. 84 acres and has oversized 2 car garage with attached chicken coop. The home also offers the options to add 1-2 more bedrooms, and basement has the option for second bathroom. Tons of updates with new appliances. Close to Spooner and many lakes. Seller will entertain Land Contract. More pictures coming.
Interior Features
- Above Grade Finished Area: 952 SqFt
- Above Grade Unfinished Area: 98 SqFt
- Appliances Included: Dryer, Electric Water Heater, Oven, Range, Refrigerator, Washer
- Basement: Full
- Below Grade Unfinished Area: 952 SqFt
- Building Area Total: 2,002 SqFt
- Electric: Circuit Breakers
- Foundation: Block
- Heating: Forced Air
- Levels: One
- Living Area: 952 SqFt
- Rooms Total: 7
Rooms
- Bathroom #1: 7' x 8', Laminate, Main Level
- Bedroom #1: 10' x 16', Laminate, Main Level
- Bedroom #2: 10' x 11', Laminate, Main Level
- Bonus Room: 20' x 12', Concrete, Main Level
- Kitchen: 13' x 13', Laminate, Main Level
- Laundry Room: 10' x 11', Concrete, Main Level
- Living Room: 13' x 17', Laminate, Main Level
Exterior Features
- Construction: Vinyl Siding
- Covered Spaces: 2
- Fencing: Wire
- Garage: 2 Car, Detached
- Lot Size: 0.84 Acres
- Parking: Driveway, Detached, Garage, Gravel
- Sewer: Septic Tank
- Stories: 1
- Structure Type: Manufactured House
- Style: One Story
- Water Source: Well
Property Details
- 2024 Taxes: $439
- County: Washburn
- Possession: Close of Escrow
- Property Subtype: Single Family Residence
- School District: Spooner Area
- Status: Active w/ Offer
- Township: Town of Evergreen
- Year Built: 1977
- Zoning: Residential
- Listing Office: Parkside Realty
- Last Update: December 3rd @ 1:18 PM

