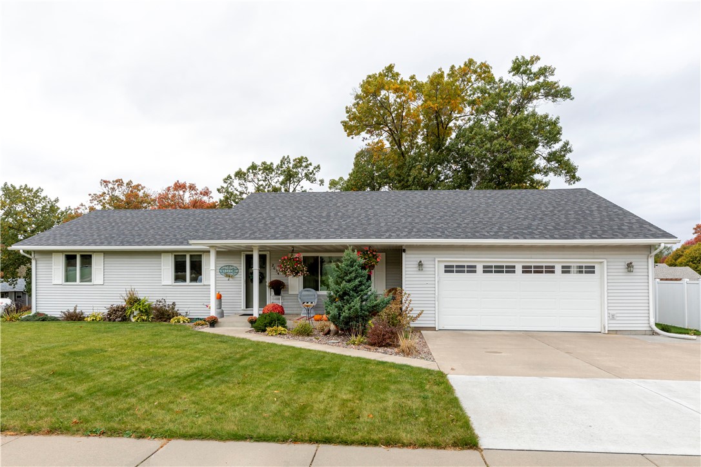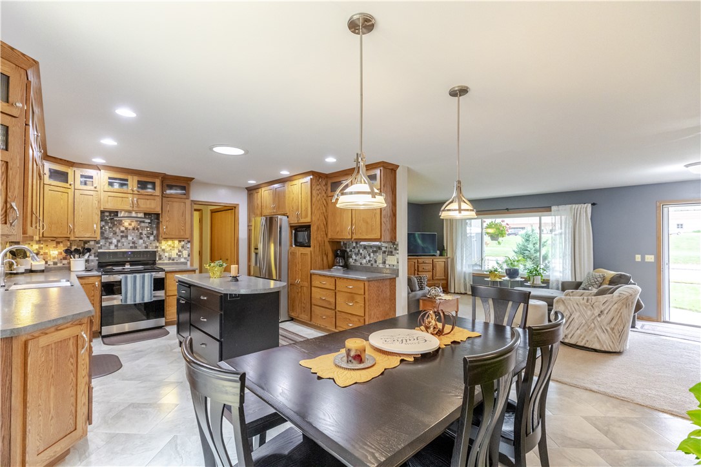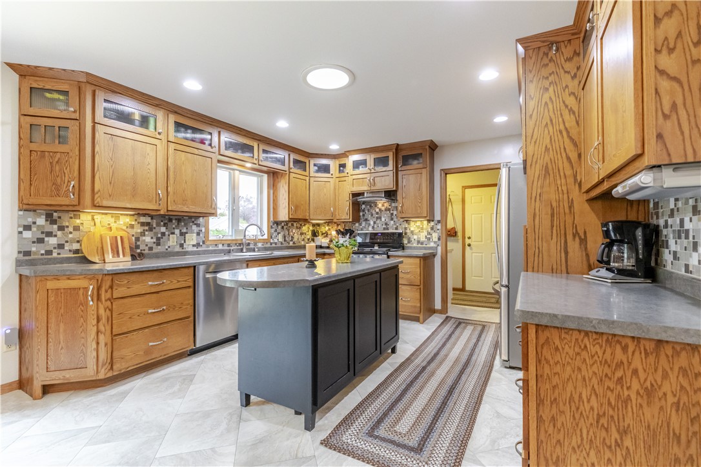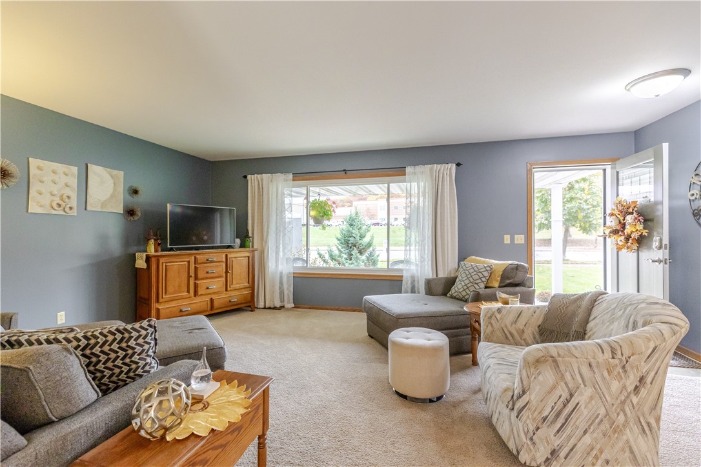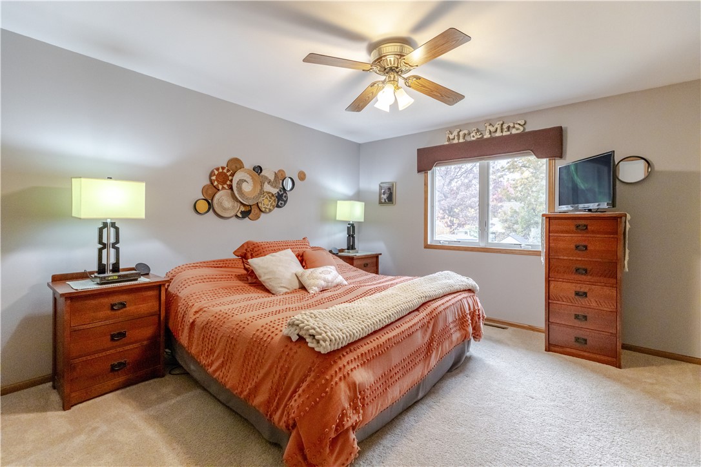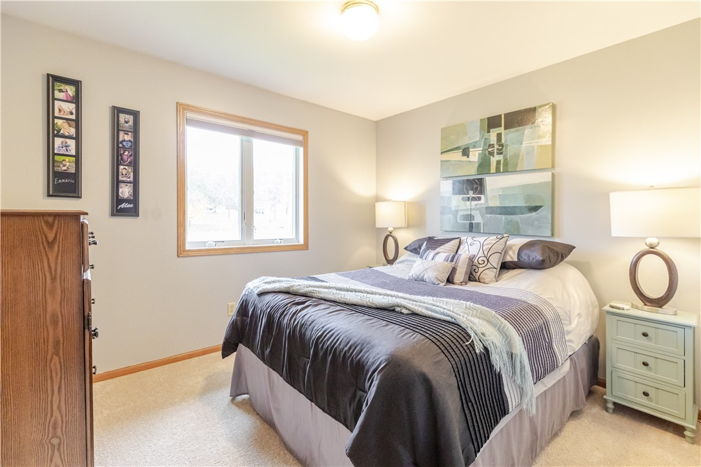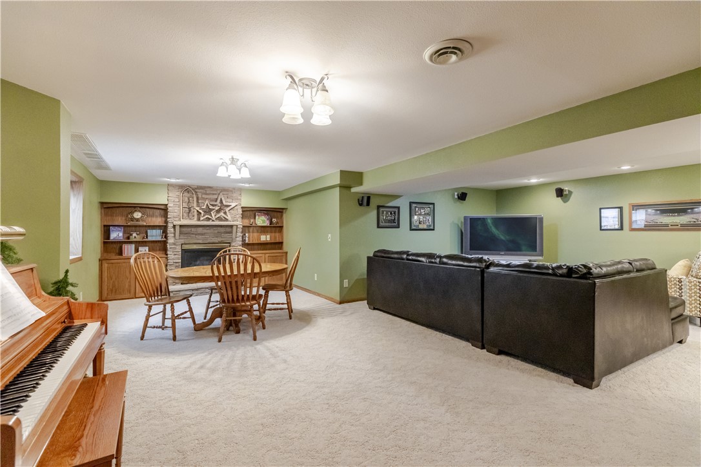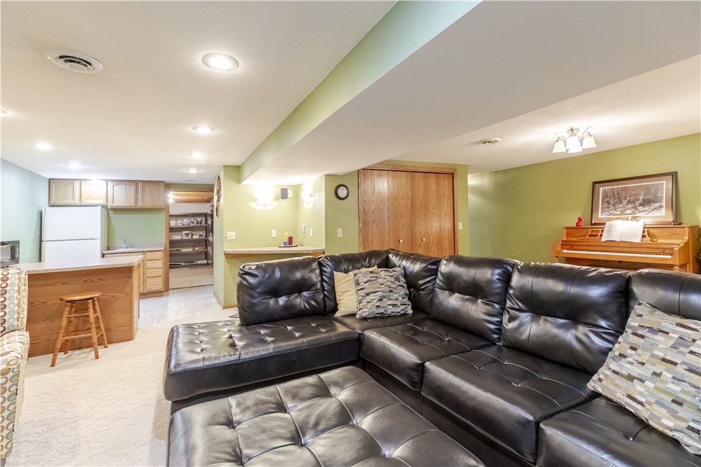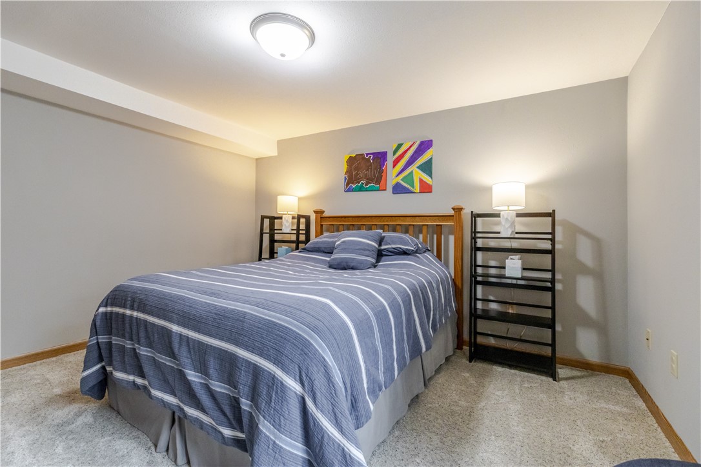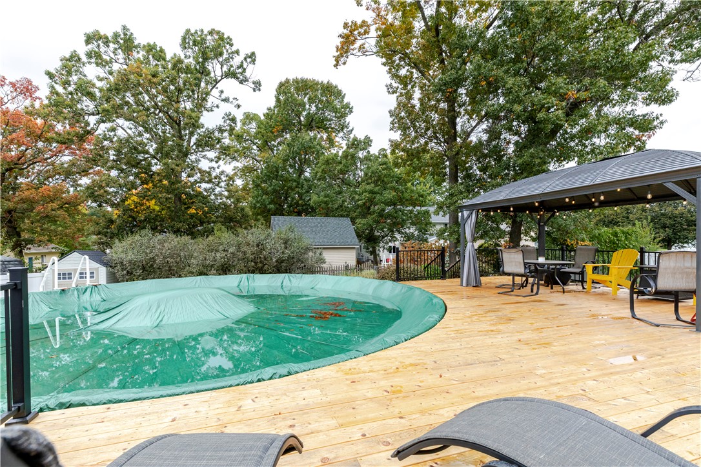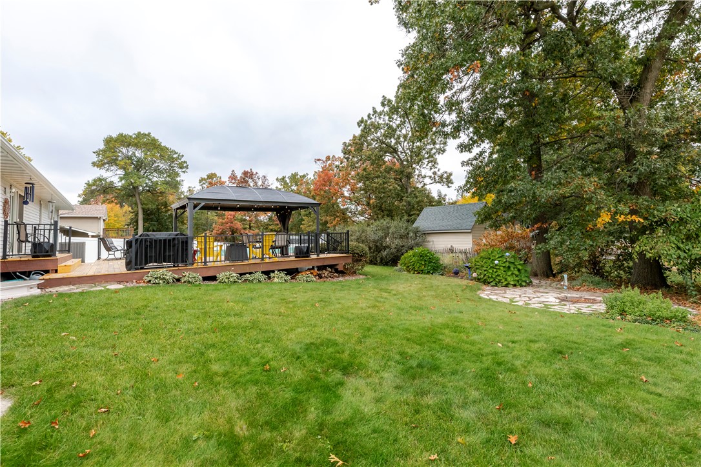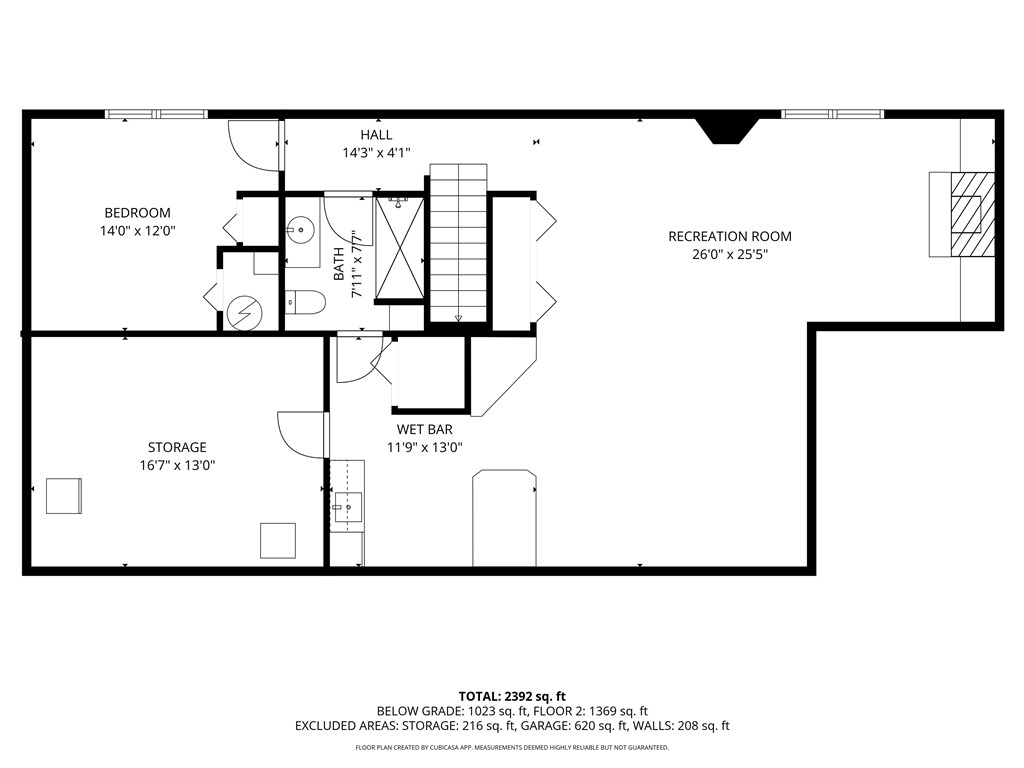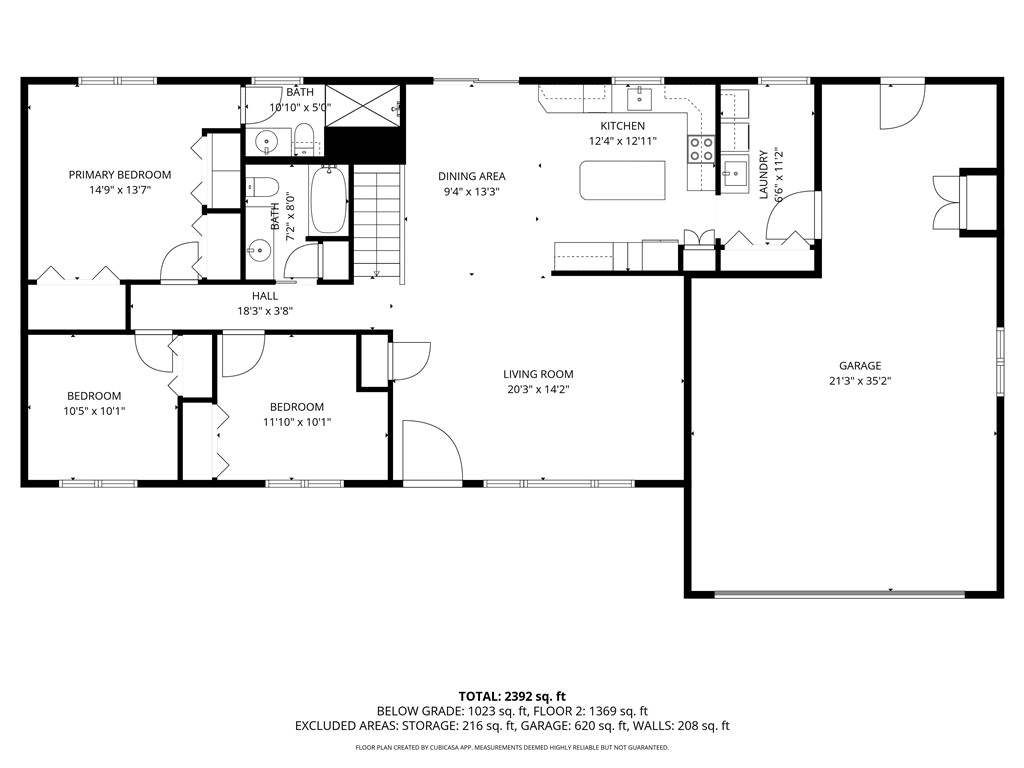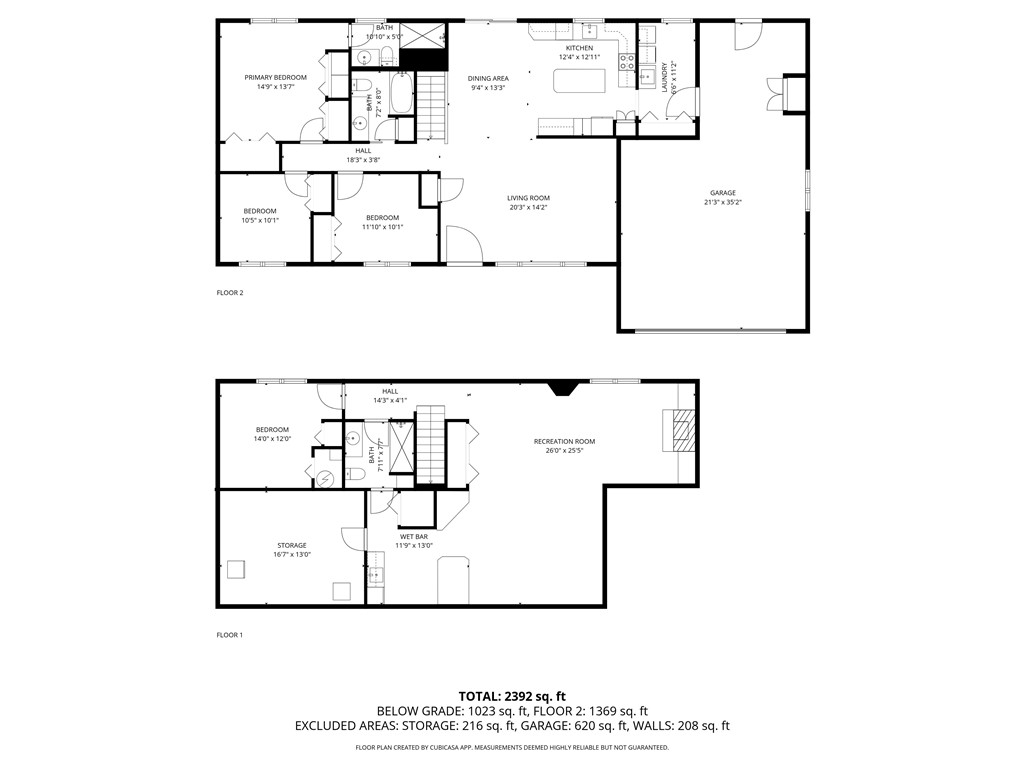Property Description
Centrally Located in EAU CLAIRE!!!! With easy access to major roadways, everything in Eau Claire is only minutes away. Enjoy this updated home with a New Large Front Window and a New Roof - both in 2025! Relax on the newly boarded and custom detailed deck in 2025 that curves around your very own pool! Lay out in the Sun or settle in the shade under the roof covered Pergola! Pool Heater and Pump are just 2 years old, and the liner is only 3 years old. More updates include in 2022 the Central A/C Unit, the Hot Water Heater, and the Furnace. Look no further for the value that this home provides compared to others. You will be impressed by the two bathrooms on the main level with features that need to be seen. The Kitchen features high quality custom Redwing Cabinets for a lifetime of culinary pleasure. If you need room, the lower level has a massive family room featuring a gas fireplace and a wet bar and full sized refrigerator for all the conveniences. Fenced in yard and oversized insulated garage with a tandem storage bay for all the toys. This is a must see home. Schedule your appointment NOW.
Interior Features
- Above Grade Finished Area: 1,428 SqFt
- Appliances Included: Dryer, Dishwasher, Microwave, Oven, Range, Refrigerator, Washer
- Basement: Egress Windows, Full
- Below Grade Finished Area: 1,195 SqFt
- Below Grade Unfinished Area: 233 SqFt
- Building Area Total: 2,856 SqFt
- Cooling: Central Air
- Electric: Circuit Breakers
- Fireplace: One, Gas Log
- Fireplaces: 1
- Foundation: Block
- Heating: Forced Air
- Levels: One
- Living Area: 2,623 SqFt
- Rooms Total: 14
Rooms
- Bathroom #1: 7' x 8', Tile, Lower Level
- Bathroom #2: 5' x 11', Tile, Main Level
- Bathroom #3: 7' x 8', Tile, Main Level
- Bedroom #1: 12' x 13', Carpet, Lower Level
- Bedroom #2: 12' x 10', Carpet, Main Level
- Bedroom #3: 11' x 10', Carpet, Main Level
- Bedroom #4: 15' x 13', Carpet, Main Level
- Bonus Room: 8' x 12', Tile, Lower Level
- Dining Area: 13' x 11', Tile, Main Level
- Family Room: 25' x 27', Carpet, Lower Level
- Kitchen: 13' x 11', Tile, Main Level
- Laundry Room: 13' x 6', Tile, Main Level
- Living Room: 13' x 20', Carpet, Main Level
- Utility/Mechanical: 13' x 16', Concrete, Lower Level
Exterior Features
- Construction: Vinyl Siding
- Covered Spaces: 2
- Exterior Features: Fence, Sprinkler/Irrigation
- Fencing: Other, See Remarks, Yard Fenced
- Garage: 2 Car, Attached
- Lot Size: 0.3 Acres
- Parking: Attached, Concrete, Driveway, Garage, Garage Door Opener
- Patio Features: Deck, Other, See Remarks
- Pool: Above Ground
- Sewer: Public Sewer
- Stories: 1
- Style: One Story
- Water Source: Public
Property Details
- 2024 Taxes: $4,402
- County: Eau Claire
- Other Structures: Shed(s)
- Possession: Close of Escrow
- Property Subtype: Single Family Residence
- School District: Eau Claire Area
- Status: Active
- Township: City of Eau Claire
- Year Built: 1995
- Listing Office: Keller Williams Realty Diversified
- Last Update: November 1st @ 11:01 AM

