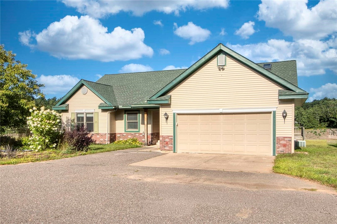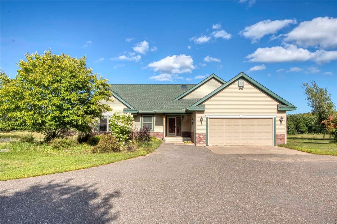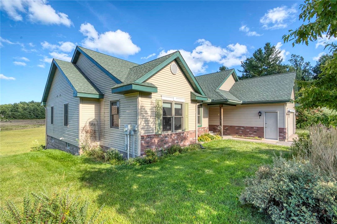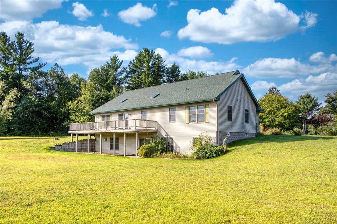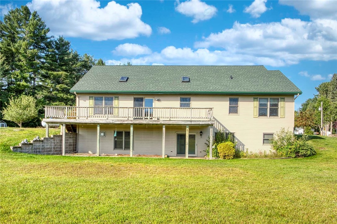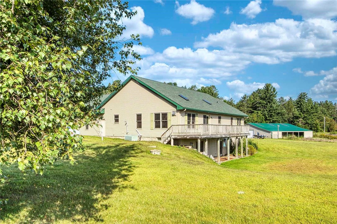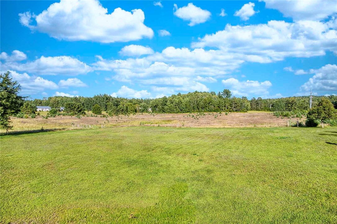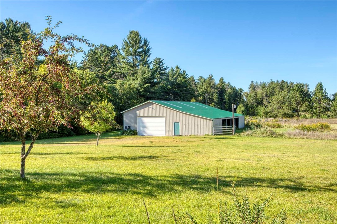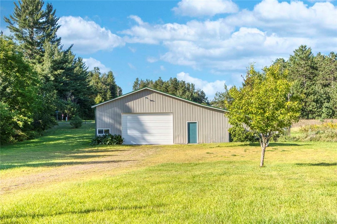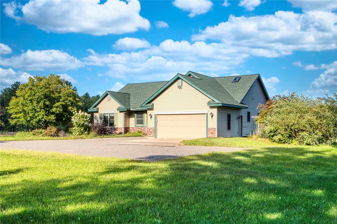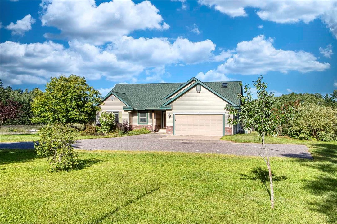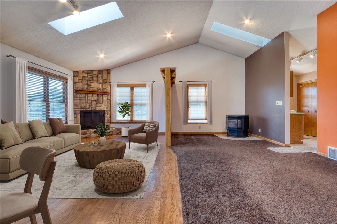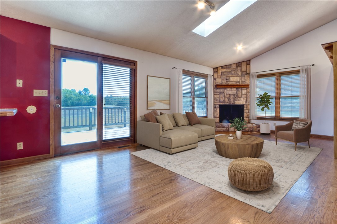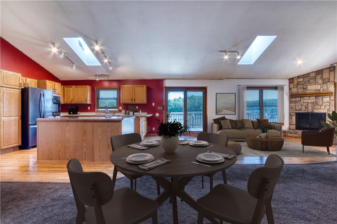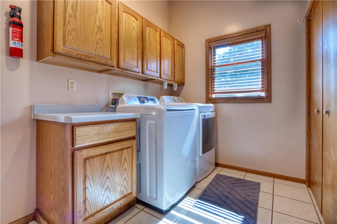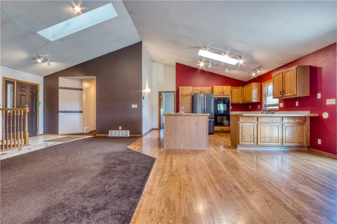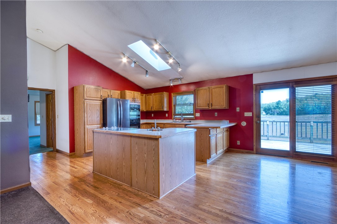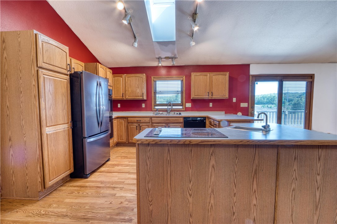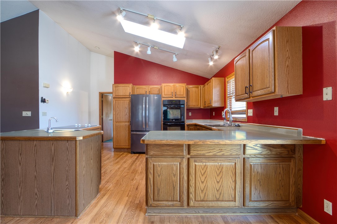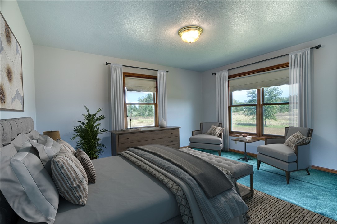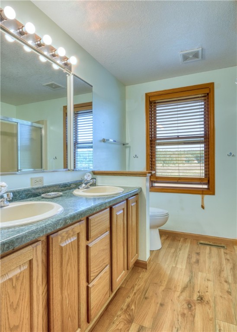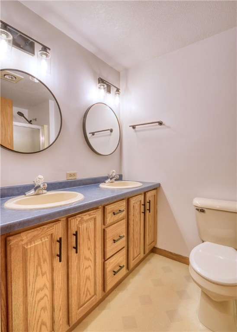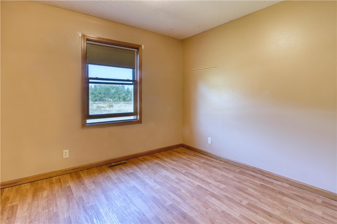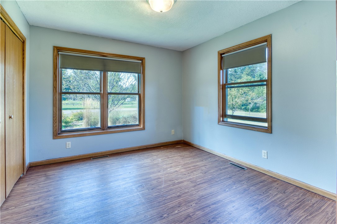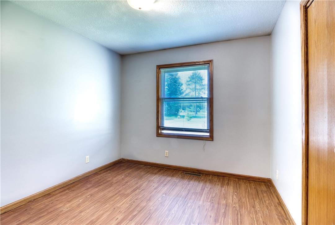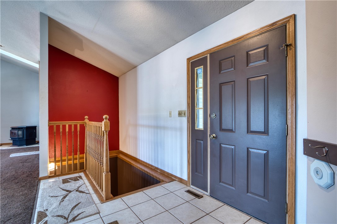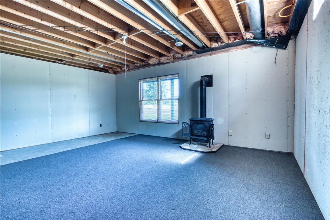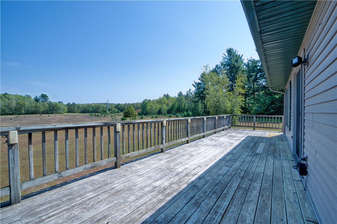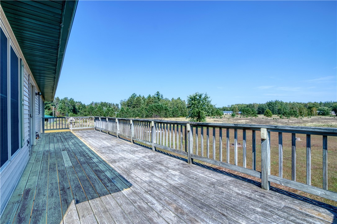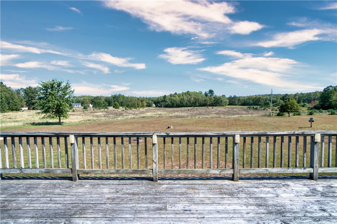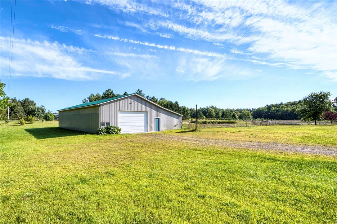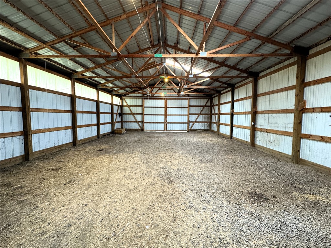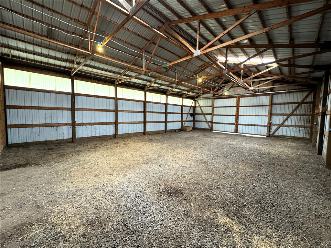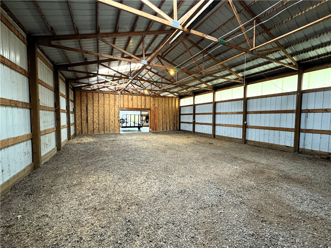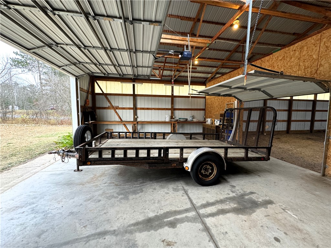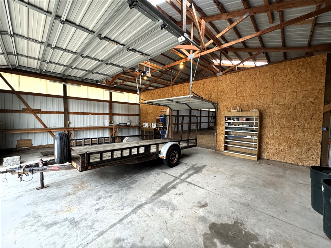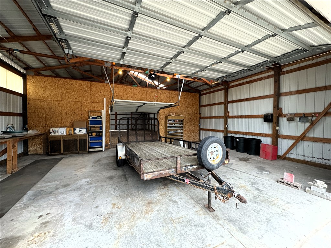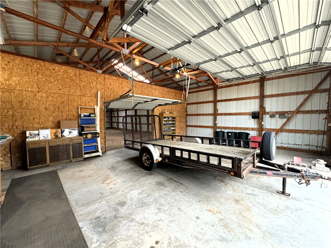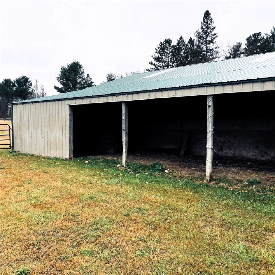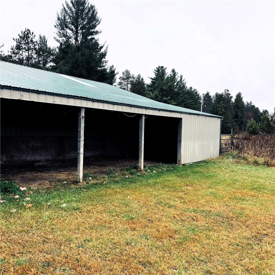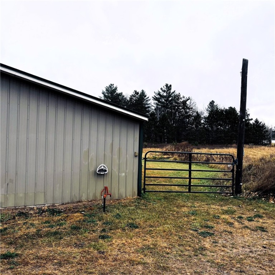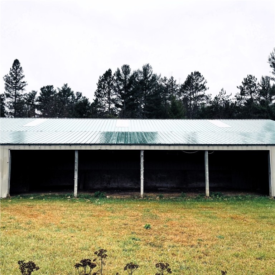Property Description
Discover this charming 4-bedroom, 3.5-bath home, set on over 10 acres within 4 miles of downtown Hayward. The main level boasts 1900+ sq. ft. of finished space, including a spacious main bedroom suite, three additional bedrooms, and a large open-concept living room and kitchen area perfect for entertaining. Enjoy the convenience of a main level laundry room and an attached 2-car garage. The two gas log fireplaces and pellet stove add charm and efficiency to this home. The full walkout basement offers potential for additional finished living space. This property is zoned agricultural, allowing for the raising of livestock and horses to create your very own hobby farm. It features a 72'x32' pole shed and a 16'x72' lean-to adjacent to a fenced pasture, ideal for your farming needs or hobbies. Whether you're looking for a serene country retreat or a productive homestead, this property offers it all.
Interior Features
- Above Grade Finished Area: 1,954 SqFt
- Appliances Included: Dishwasher, Gas Water Heater, Oven, Range, Refrigerator, Washer
- Basement: Full
- Below Grade Unfinished Area: 1,954 SqFt
- Building Area Total: 3,908 SqFt
- Cooling: Central Air
- Electric: Circuit Breakers
- Fireplace: Two, Gas Log, Other, See Remarks
- Fireplaces: 2
- Foundation: Block
- Heating: Forced Air
- Levels: One
- Living Area: 1,954 SqFt
- Rooms Total: 14
- Windows: Window Coverings
Rooms
- Bathroom #1: 8' x 11', Concrete, Lower Level
- Bathroom #2: 6' x 3', Tile, Main Level
- Bathroom #3: 8' x 5', Linoleum, Main Level
- Bathroom #4: 8' x 11', Laminate, Main Level
- Bedroom #1: 10' x 10', Linoleum, Main Level
- Bedroom #2: 12' x 11', Linoleum, Main Level
- Bedroom #3: 11' x 11', Linoleum, Main Level
- Bedroom #4: 14' x 12', Carpet, Main Level
- Dining Room: 9' x 12', Wood, Main Level
- Entry/Foyer: 7' x 9', Tile, Main Level
- Family Room: 11' x 23', Carpet, Main Level
- Kitchen: 15' x 13', Wood, Main Level
- Laundry Room: 11' x 7', Tile, Main Level
- Living Room: 11' x 15', Wood, Main Level
Exterior Features
- Construction: Brick, Vinyl Siding
- Covered Spaces: 2
- Exterior Features: Dock
- Fencing: Wire
- Garage: 2 Car, Attached
- Lot Size: 12.81 Acres
- Parking: Asphalt, Attached, Driveway, Garage
- Patio Features: Deck
- Sewer: Septic Tank
- Stories: 1
- Style: One Story
- Water Source: Drilled Well
Property Details
- 2024 Taxes: $3,551
- County: Sawyer
- Other Structures: Outbuilding
- Possession: Close of Escrow
- Property Subtype: Single Family Residence
- School District: Hayward Community
- Status: Active w/ Offer
- Township: Bass Lake
- Year Built: 1999
- Zoning: Agricultural
- Listing Office: Woodland Developments & Realty
- Last Update: September 17th @ 2:03 PM

