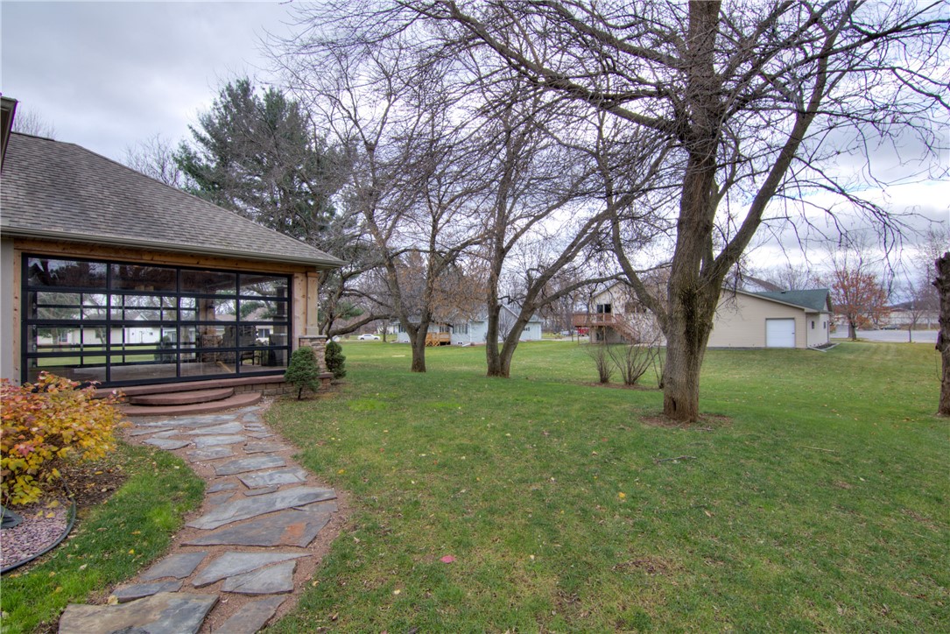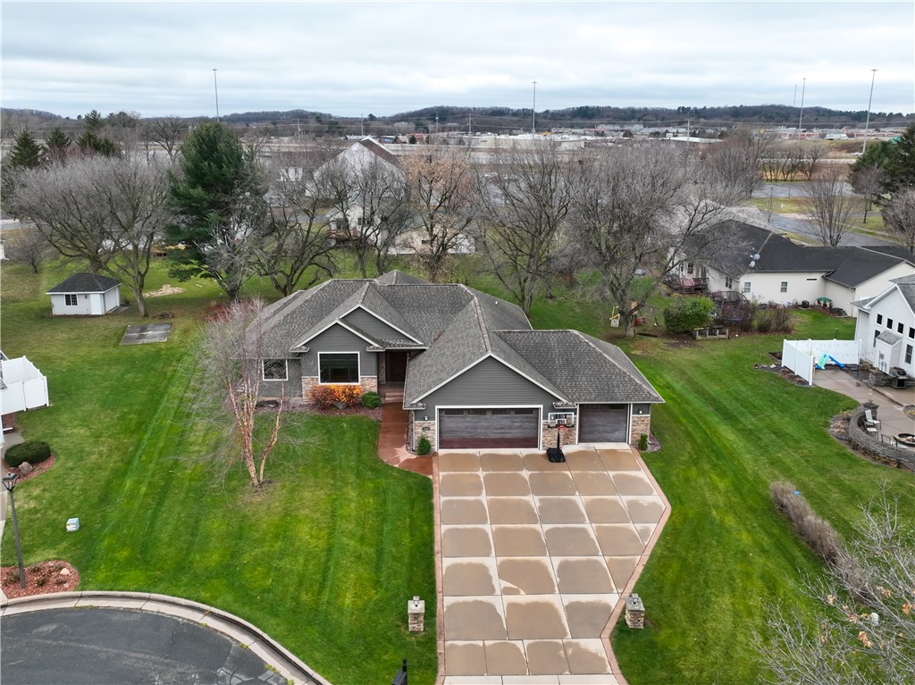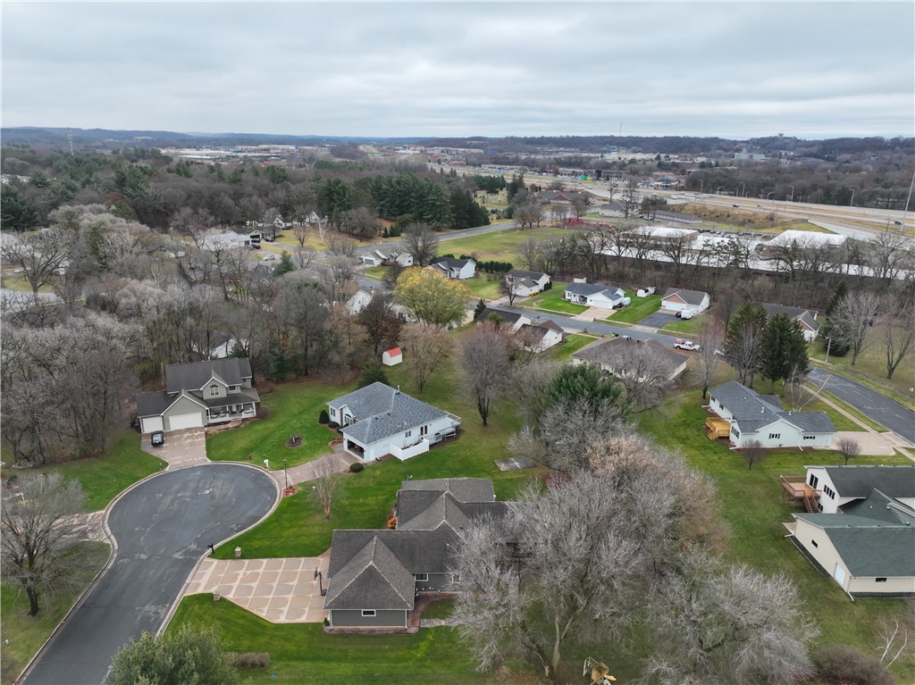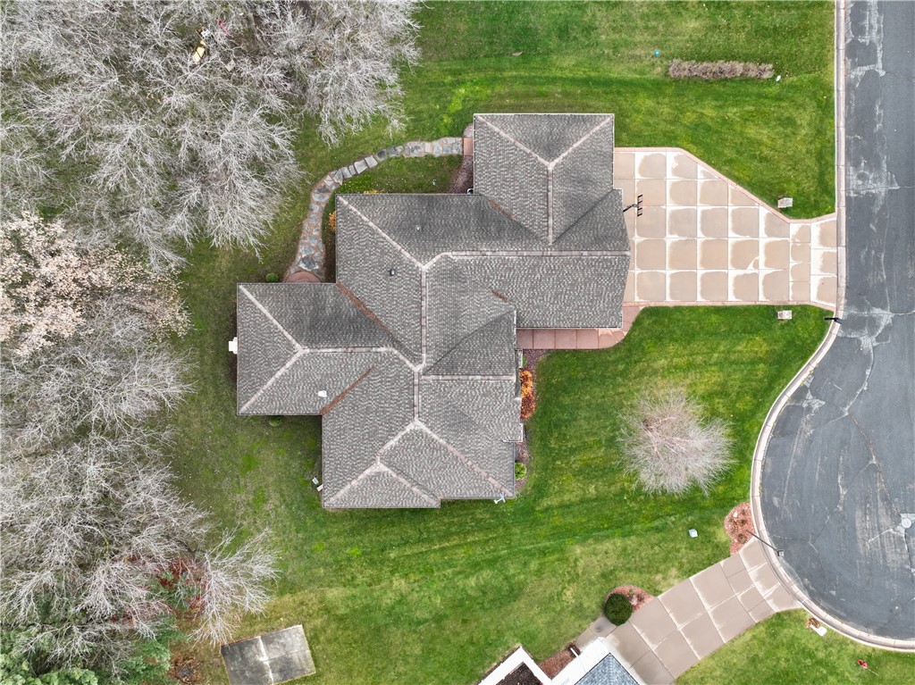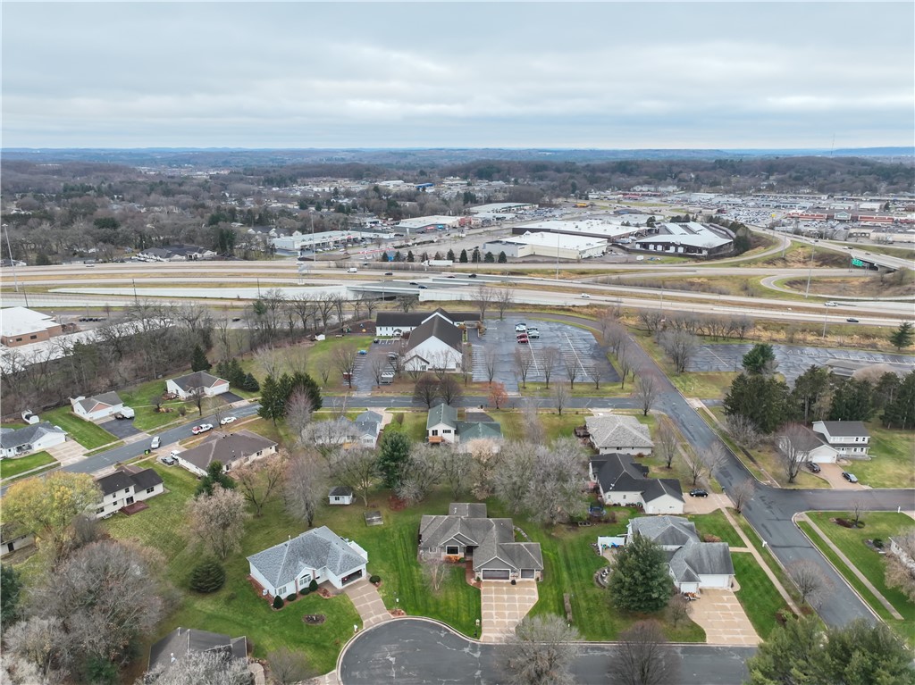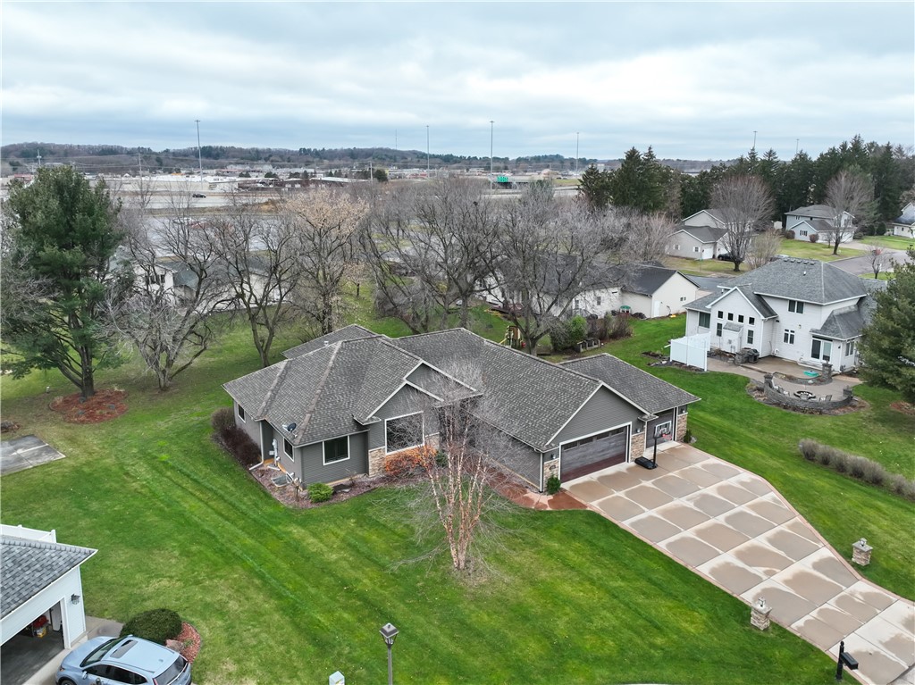Property Description
Quality custom built one owner home. 4 bedrooms, 3.5 baths, and an enclosed covered patio that will make you want to entertain all year long! House features 2200+ square feet on main level. Large master suite with walk in closet, bath with jetted tub and walk-in tiled shower. Birch hand distressed wood floors highlight the living room, kitchen, formal dining room, and dining areas. Gourmet kitchen features granite countertops, gas cooktop with vented hood, pantry and pull out spice cabinet. Lower level features huge family room with built in entertainment center, wet bar with granite countertops, in-floor heat. 4th bedroom and office located in lower level and large unfinished area for storage. Garage is insulated, finished, and in-floor heating. Outside has 20x24 covered stamped concrete patio with woodburning fireplace and 2 glass overhead garage doors. In ground sprinkler system. New garage doors July 2025, new roof and siding August 2025.
Interior Features
- Above Grade Finished Area: 2,275 SqFt
- Appliances Included: Dryer, Dishwasher, Oven, Range, Washer
- Basement: Full, Finished
- Below Grade Finished Area: 1,512 SqFt
- Below Grade Unfinished Area: 763 SqFt
- Building Area Total: 4,550 SqFt
- Cooling: Central Air
- Electric: Circuit Breakers
- Fireplace: Two, Gas Log, Wood Burning
- Fireplaces: 2
- Foundation: Poured
- Heating: Forced Air, Radiant Floor
- Interior Features: Central Vacuum
- Levels: One
- Living Area: 3,787 SqFt
- Rooms Total: 15
- Windows: Window Coverings
Rooms
- Bathroom #1: 8' x 6', Tile, Lower Level
- Bathroom #2: 9' x 3', Tile, Main Level
- Bathroom #3: 9' x 6', Tile, Main Level
- Bathroom #4: 11' x 9', Tile, Main Level
- Bedroom #1: 15' x 13', Carpet, Lower Level
- Bedroom #2: 13' x 12', Carpet, Main Level
- Bedroom #3: 13' x 12', Carpet, Main Level
- Bedroom #4: 19' x 14', Carpet, Main Level
- Dining Area: 13' x 7', Wood, Main Level
- Dining Room: 14' x 13', Wood, Main Level
- Family Room: 46' x 20', Carpet, Lower Level
- Kitchen: 14' x 13', Wood, Main Level
- Laundry Room: 11' x 10', Tile, Main Level
- Living Room: 21' x 16', Wood, Main Level
- Office: 13' x 12', Carpet, Lower Level
Exterior Features
- Construction: Brick, Vinyl Siding
- Covered Spaces: 3
- Exterior Features: Sprinkler/Irrigation
- Garage: 3 Car, Attached
- Lot Size: 0.44 Acres
- Parking: Attached, Concrete, Driveway, Garage
- Patio Features: Concrete, Covered, Patio
- Sewer: Public Sewer
- Stories: 1
- Style: One Story
- Water Source: Public
Property Details
- 2023 Taxes: $9,041
- County: Eau Claire
- Property Subtype: Single Family Residence
- School District: Eau Claire Area
- Status: Active
- Township: City of Eau Claire
- Year Built: 2014
- Listing Office: RE/MAX Real Estate Group
- Last Update: September 11th @ 9:03 AM









































