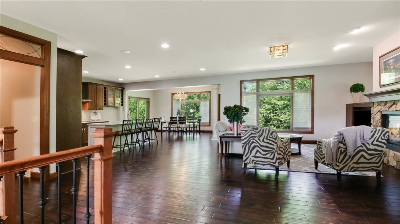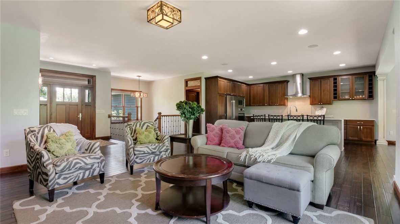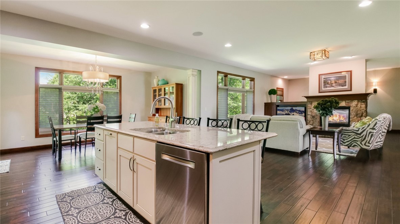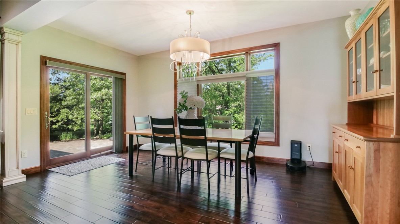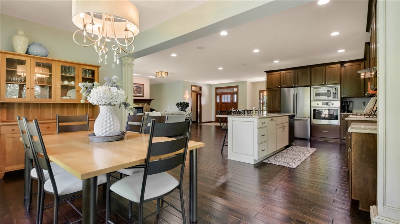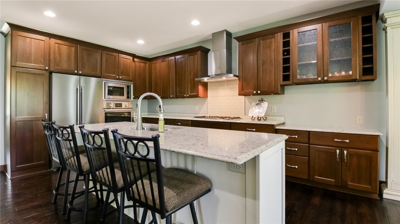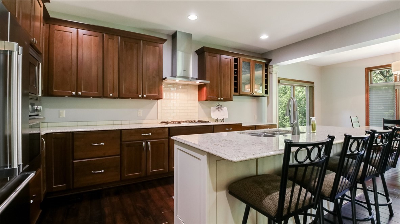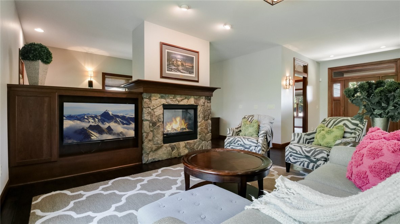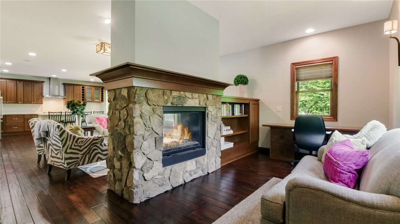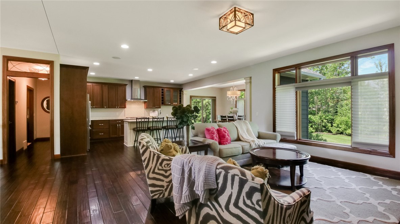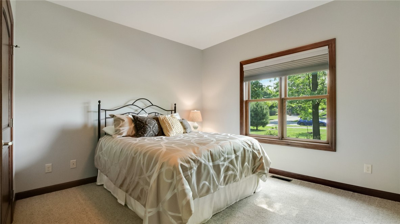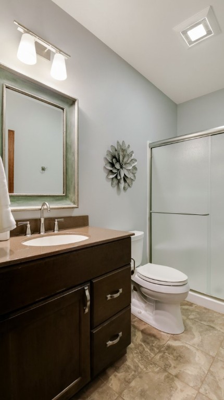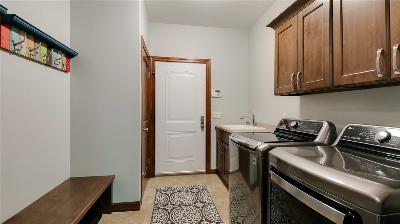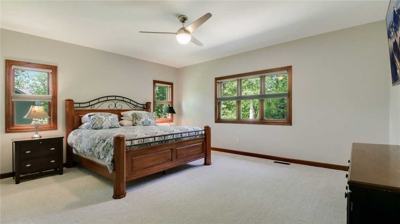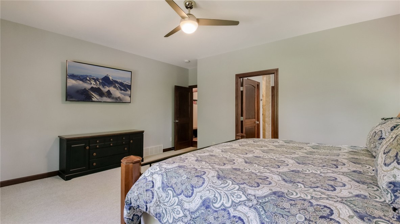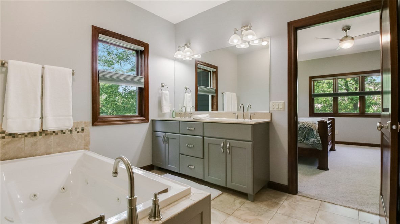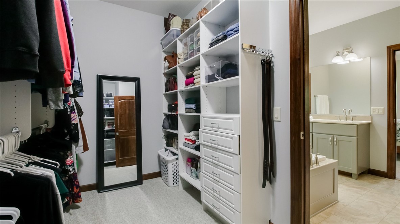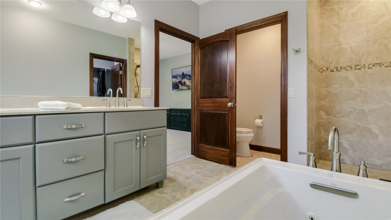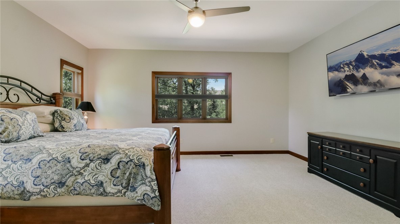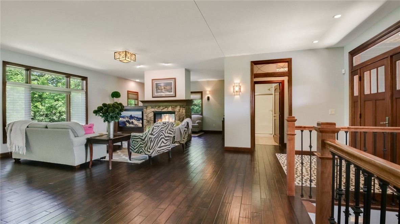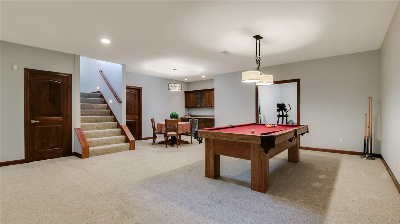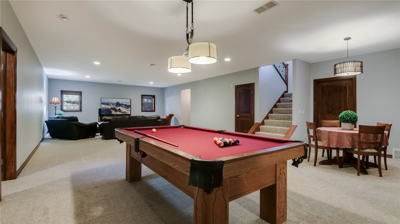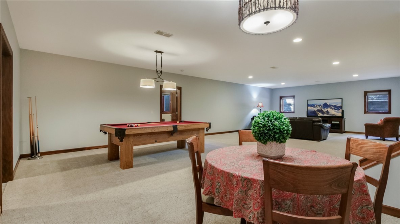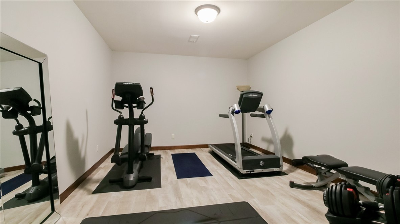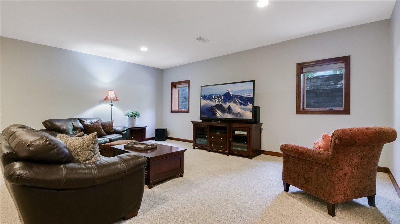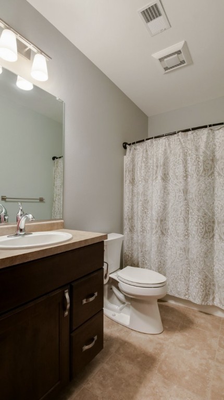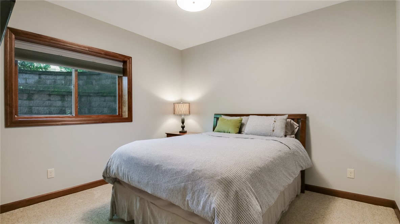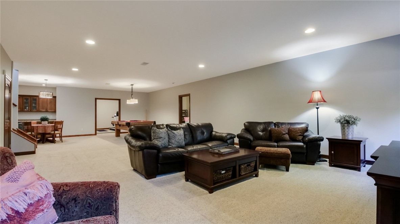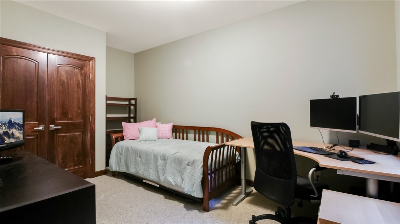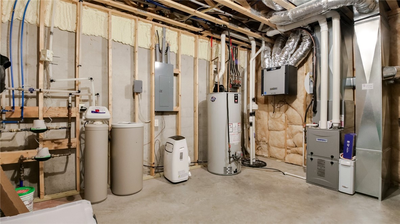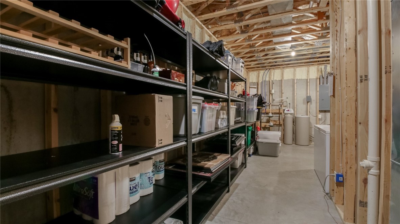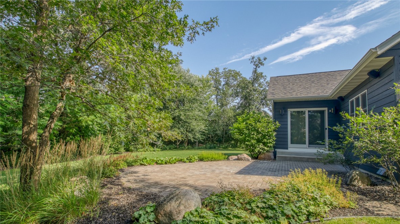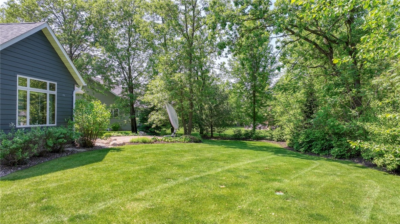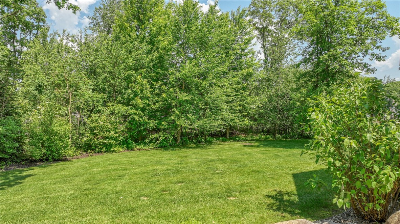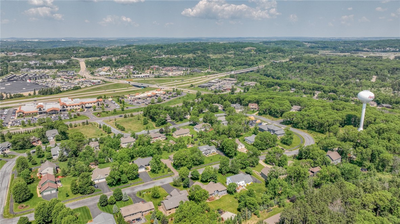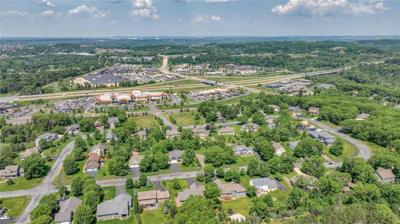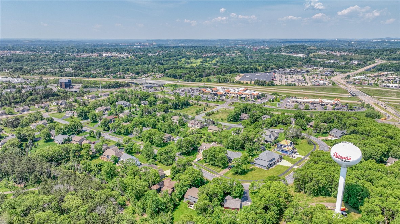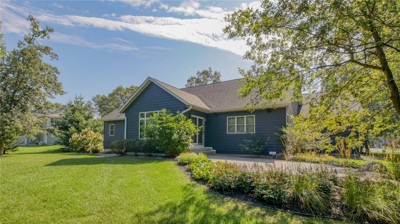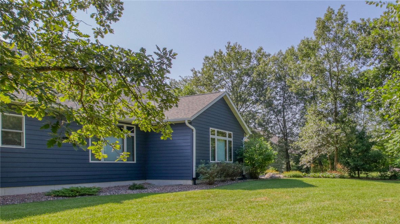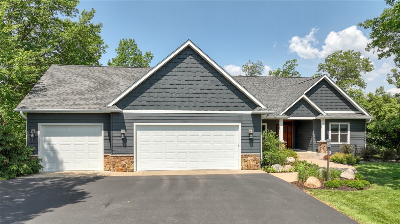Open House
Saturday, September 27, 2025 | 12 - 1:30 PM
|
Property Description
Welcome to this beautifully maintained custom built 4-bed 3-bath home located in one of Altoona’s most desirable areas – River Prairie Estates. On over a half-acre wooded lot with extensive landscaping, this home offers comfort & functionality, with high-end upgrades including 9’ ceilings throughout. The main level features engineered hardwood floors, main floor laundry w/ a utility sink, and in the living room, a stunning two-sided fireplace. The gourmet kitchen boasts Cambria countertops & modern appliances, most less than 5 years old. There is a dedicated office area on the main floor, and a private main floor master suite featuring new carpet, walk-in closet, and an en suite bath with dual sinks, jacuzzi tub, & step-in shower. The finished lower level offers additional living space & extra storage. The oversized heated 3.5 car garage provides room for vehicles & hobbies. The private backyard is complete with a brick paver patio, irrigation system, invisible fencing, & mature trees.
Interior Features
- Above Grade Finished Area: 2,156 SqFt
- Appliances Included: Dryer, Dishwasher, Freezer, Disposal, Gas Water Heater, Microwave, Other, Oven, Range, Refrigerator, Range Hood, See Remarks, Washer
- Basement: Daylight, Full, Finished
- Below Grade Finished Area: 1,700 SqFt
- Below Grade Unfinished Area: 456 SqFt
- Building Area Total: 4,312 SqFt
- Cooling: Central Air
- Electric: Circuit Breakers
- Fireplace: One, Gas Log
- Fireplaces: 1
- Foundation: Poured
- Heating: Forced Air
- Levels: One
- Living Area: 3,856 SqFt
- Rooms Total: 17
- Windows: Window Coverings
Rooms
- Bathroom #1: 10' x 6', Tile, Main Level
- Bathroom #2: 5' x 9', Tile, Lower Level
- Bathroom #3: 15' x 16', Tile, Main Level
- Bedroom #1: 11' x 13', Carpet, Main Level
- Bedroom #2: 12' x 11', Carpet, Lower Level
- Bedroom #3: 17' x 17', Carpet, Main Level
- Bedroom #4: 15' x 10', Carpet, Lower Level
- Bonus Room: 16' x 13', Laminate, Lower Level
- Dining Room: 10' x 17', Wood, Main Level
- Entry/Foyer: 17' x 11', Wood, Main Level
- Family Room: 20' x 26', Carpet, Lower Level
- Kitchen: 14' x 17', Wood, Main Level
- Laundry Room: 10' x 12', Wood, Main Level
- Living Room: 17' x 20', Wood, Main Level
- Office: 17' x 10', Wood, Main Level
- Pantry: 5' x 10', Wood, Main Level
- Rec Room: 16' x 23', Carpet, Lower Level
Exterior Features
- Construction: Composite Siding, Stone
- Covered Spaces: 3
- Fencing: Other, See Remarks
- Garage: 3 Car, Attached
- Lot Size: 0.56 Acres
- Parking: Attached, Concrete, Driveway, Garage, Garage Door Opener
- Patio Features: Covered, Deck, Patio
- Sewer: Public Sewer
- Stories: 1
- Style: One Story
- Water Source: Public
Property Details
- 2024 Taxes: $9,095
- Association: Yes
- Association Fee: $250/Year
- County: Eau Claire
- Possession: Close of Escrow
- Property Subtype: Single Family Residence
- School District: Altoona
- Status: Active
- Township: City of Altoona
- Year Built: 2014
- Zoning: Residential
- Listing Office: Elite Realty Group, LLC
- Last Update: September 10th @ 12:45 AM


