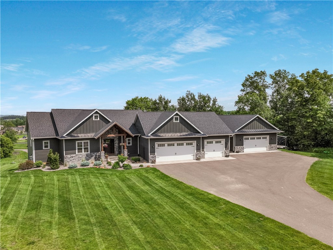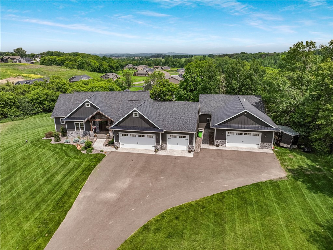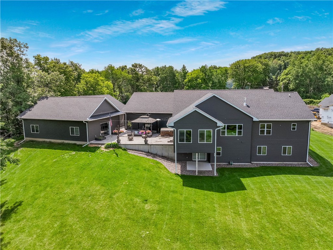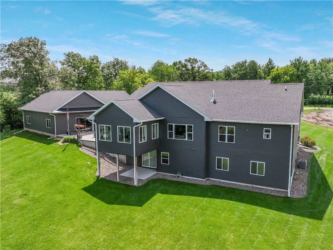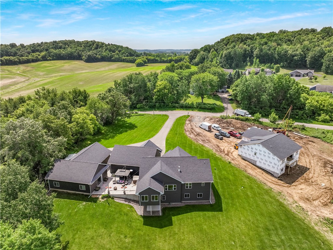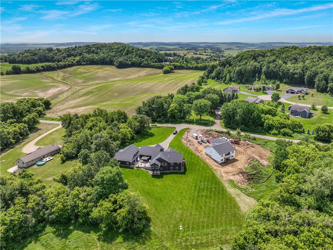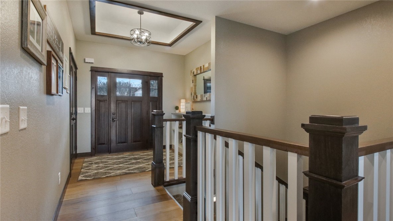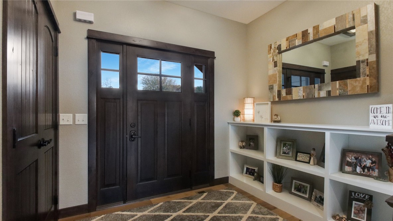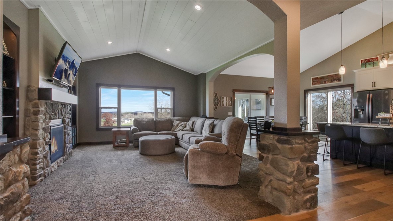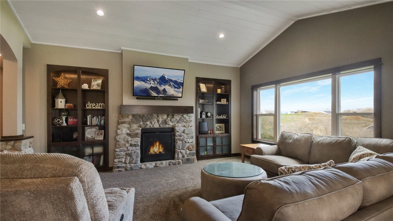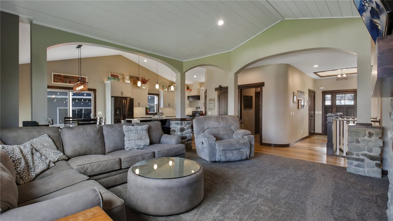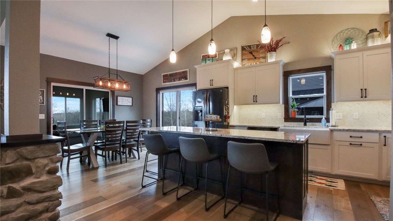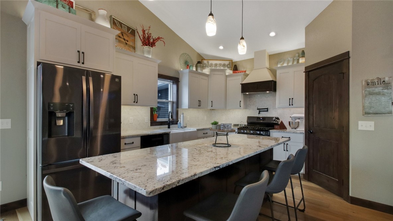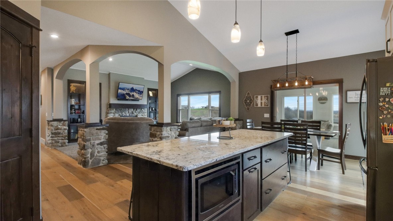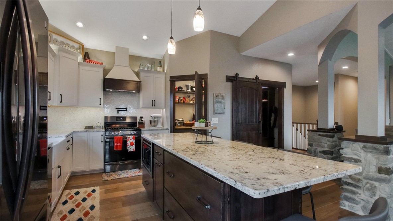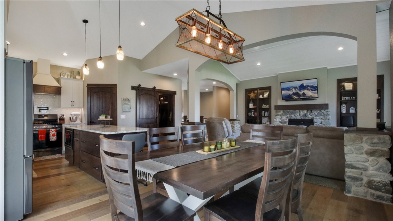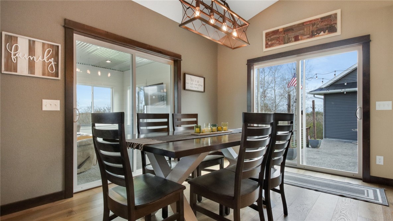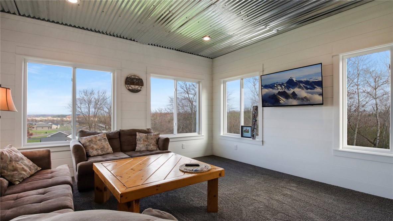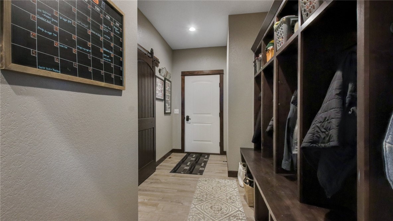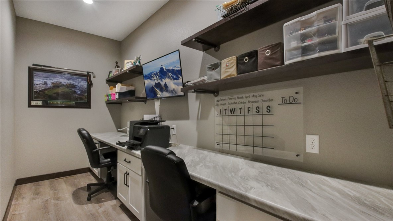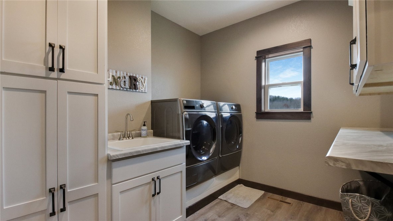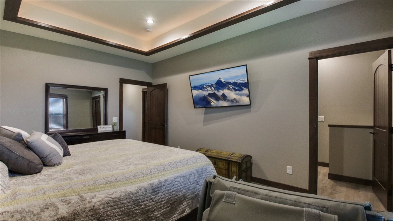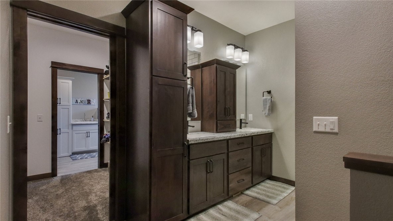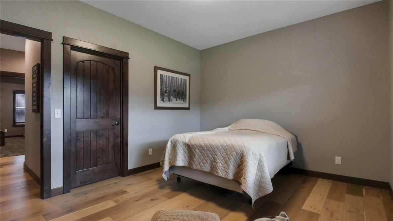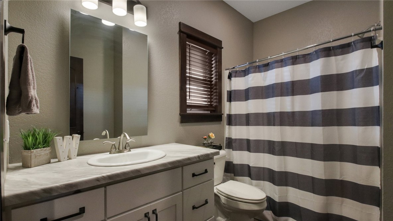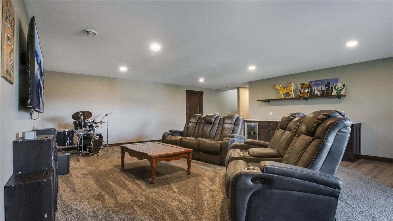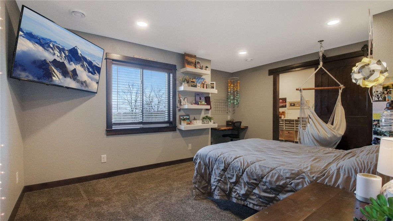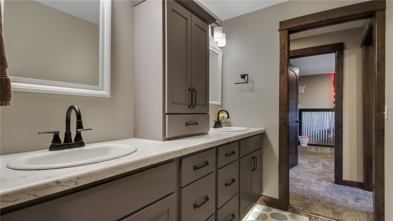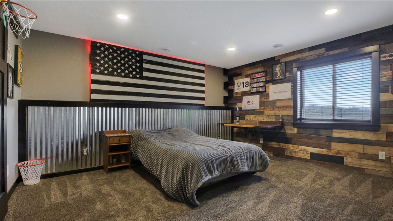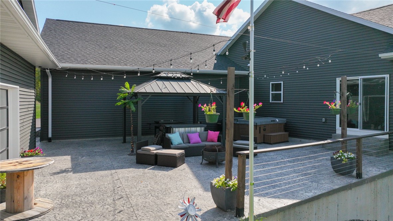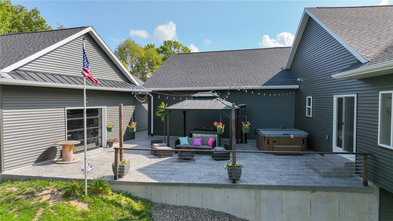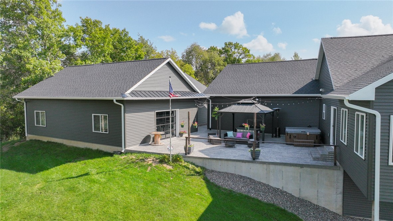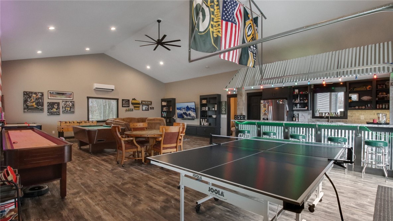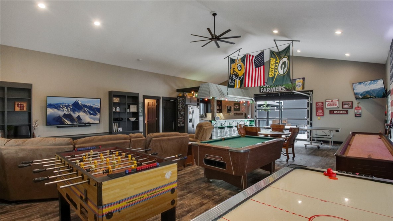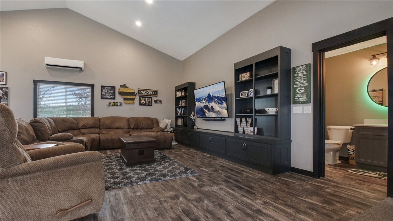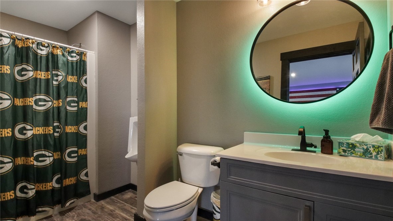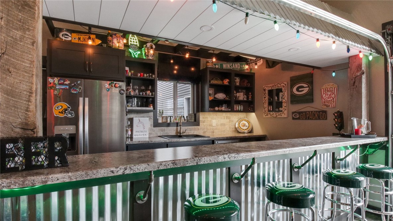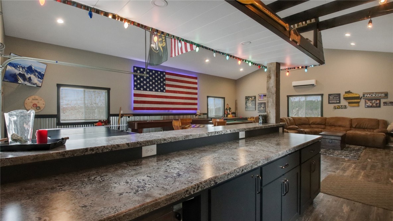Property Description
Custom built, by Timber Ridge Custom Homes, a fully-finished walk-out, overlooking the Timber Valley neighborhood on 2.06 acres just outside of Menomonie. Beyond the timber & stone entry, the main floor offers a generously sized open-concept design w/ stone & built-in accents throughout. A cook's kitchen w/ granite counters, custom cabinetry & stainless appliances extends into the dining room w/ access to the 4-season room. A primary suite, w/ double vanities, tiled walk-in shower, & large closet offering access to the walk-through laundry room. 1 bedroom, a 2nd full bath, office, & generously-sized entry & mudroom for your day-to-day living needs. The lower level boasts a family room w/ a wet bar, 2 additional bedrooms & a 3rd full bath. The secondary garage offers over 1200 sq ft of finished space, incredible bar, full bathroom & large entertaining area. An additional 2 car garage completes the space for all your recreational toys! Enjoy the stamped patio w/ views for DAYS!
Interior Features
- Above Grade Finished Area: 2,278 SqFt
- Appliances Included: Dishwasher, Gas Water Heater, Oven, Range, Refrigerator, Range Hood
- Basement: Full, Partially Finished
- Below Grade Finished Area: 1,314 SqFt
- Below Grade Unfinished Area: 739 SqFt
- Building Area Total: 4,331 SqFt
- Cooling: Central Air, Ductless
- Electric: Circuit Breakers
- Fireplace: One, Gas Log
- Fireplaces: 1
- Foundation: Poured
- Heating: Forced Air
- Interior Features: Ceiling Fan(s)
- Levels: One
- Living Area: 3,592 SqFt
- Rooms Total: 16
Rooms
- 4 Season Room: 15' x 15', Carpet, Main Level
- Bathroom #1: 17' x 7', Simulated Wood, Plank, Lower Level
- Bathroom #2: 10' x 6', Simulated Wood, Plank, Main Level
- Bathroom #3: 12' x 10', Simulated Wood, Plank, Main Level
- Bedroom #1: 11' x 14', Carpet, Lower Level
- Bedroom #2: 11' x 13', Carpet, Lower Level
- Bedroom #3: 15' x 12', Carpet, Main Level
- Bedroom #4: 12' x 17', Carpet, Main Level
- Dining Room: 15' x 11', Wood, Main Level
- Entry/Foyer: 9' x 14', Wood, Main Level
- Family Room: 25' x 27', Carpet, Lower Level
- Kitchen: 15' x 16', Wood, Main Level
- Laundry Room: 10' x 8', Simulated Wood, Plank, Main Level
- Living Room: 17' x 19', Carpet, Main Level
- Office: 15' x 6', Simulated Wood, Plank, Main Level
- Other: 7' x 14', Simulated Wood, Plank, Main Level
Exterior Features
- Construction: Stone, Vinyl Siding, Wood Siding
- Covered Spaces: 5
- Garage: 5 Car, Attached
- Lot Size: 2.06 Acres
- Parking: Asphalt, Attached, Driveway, Garage, Garage Door Opener
- Patio Features: Concrete, Covered, Four Season, Open, Patio, Porch
- Sewer: Septic Tank
- Stories: 1
- Style: One Story
- Water Source: Well
Property Details
- 2024 Taxes: $7,468
- County: Dunn
- Other Structures: Other, See Remarks
- Possession: Close of Escrow, Negotiable
- Property Subtype: Single Family Residence
- School District: Menomonie Area
- Status: Active w/ Offer
- Subdivision: Timber Valley
- Township: Red Cedar
- Year Built: 2022
- Zoning: Residential
- Listing Office: RE/MAX Results~Eau Claire
- Last Update: October 22nd @ 4:01 PM


