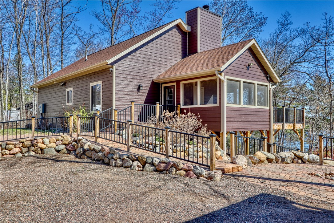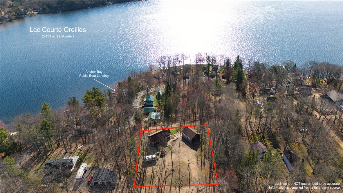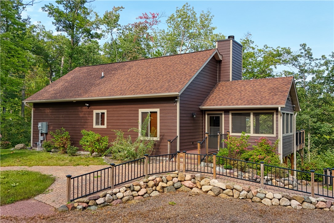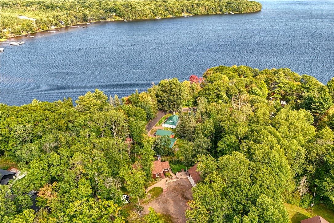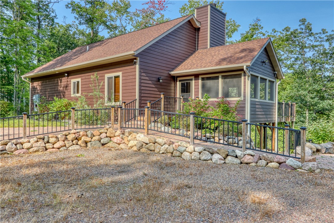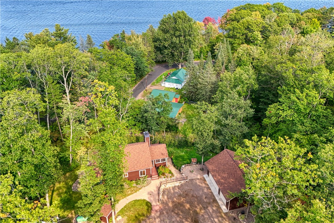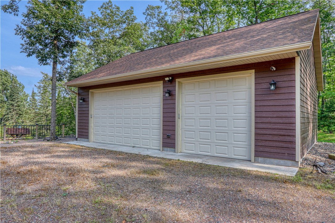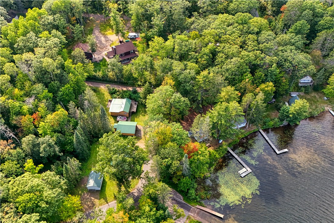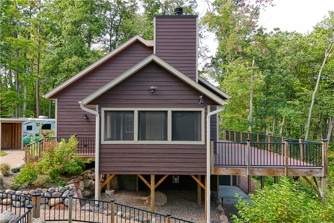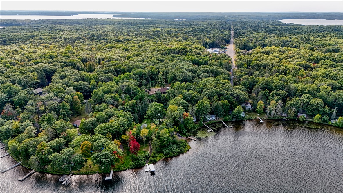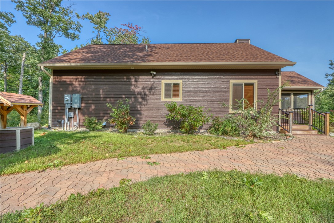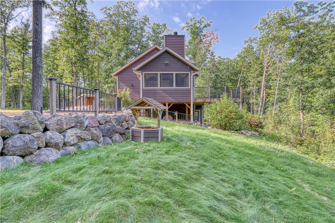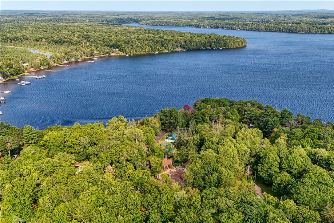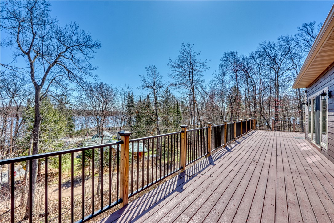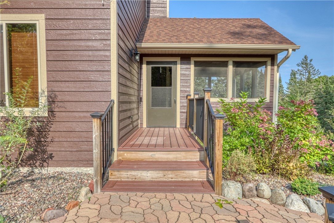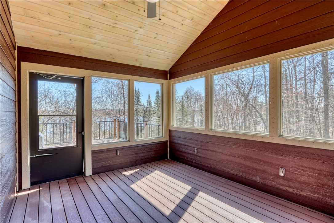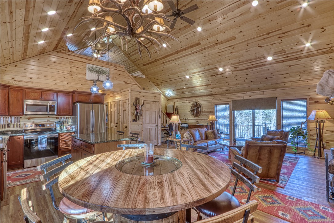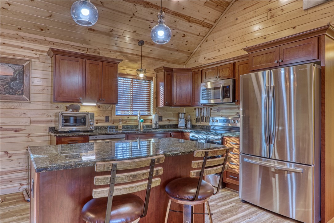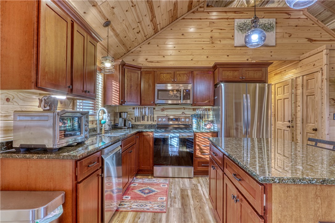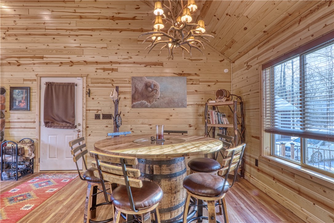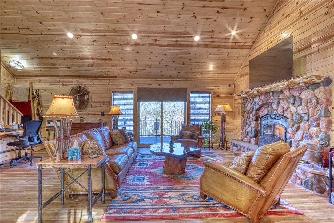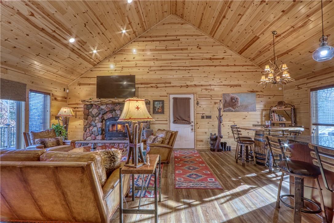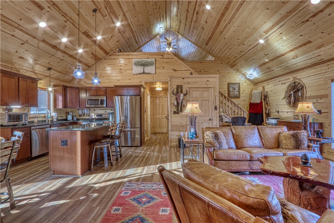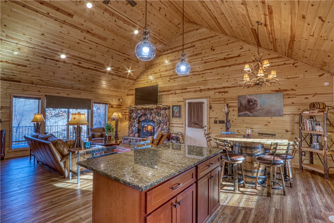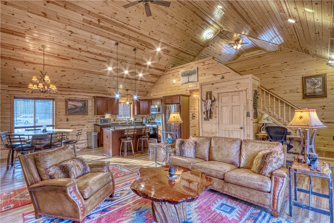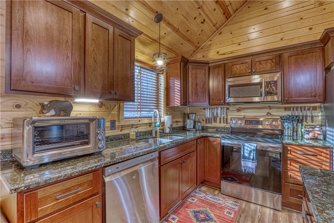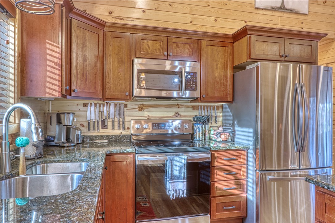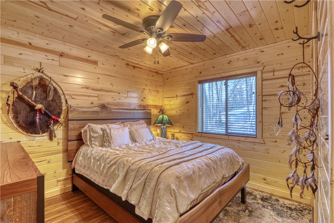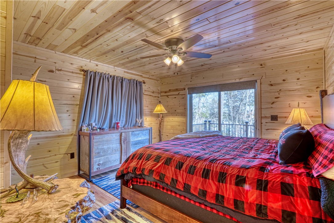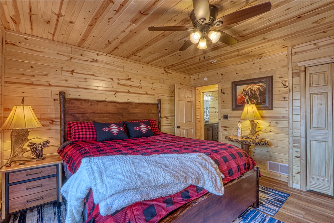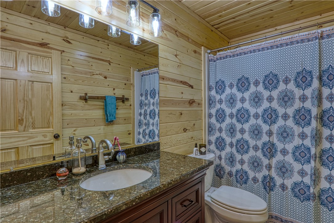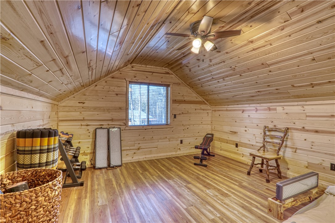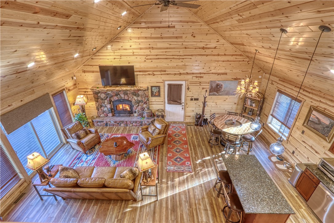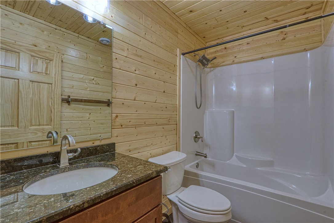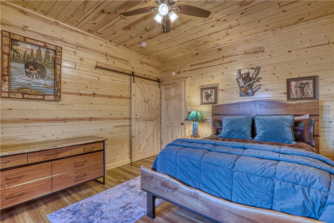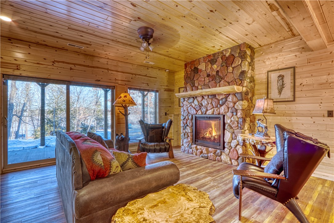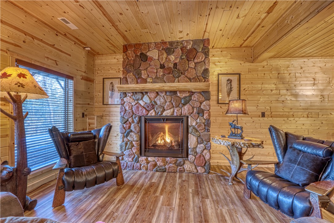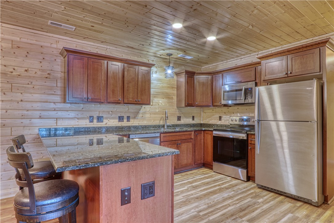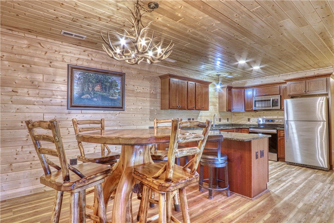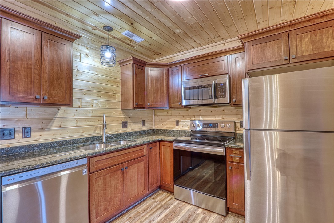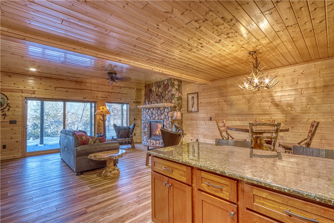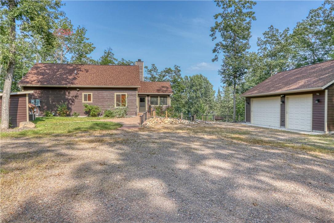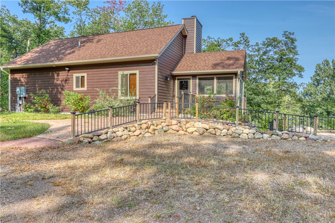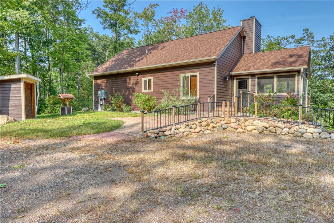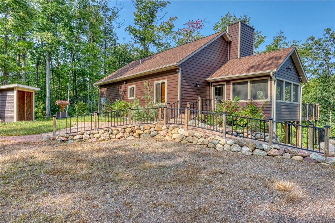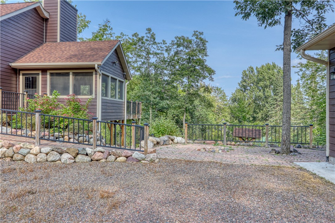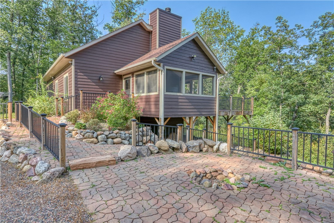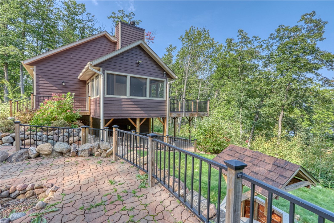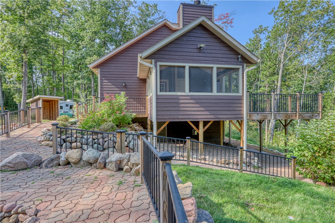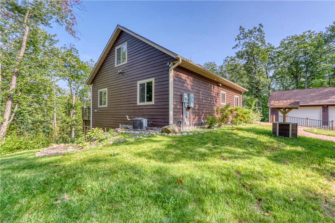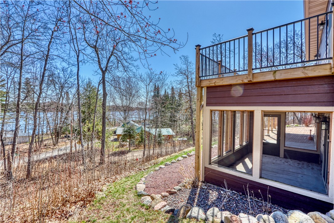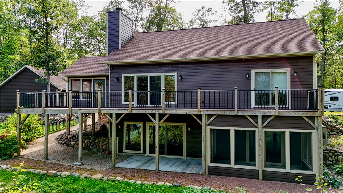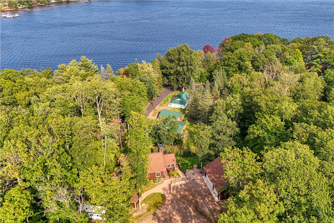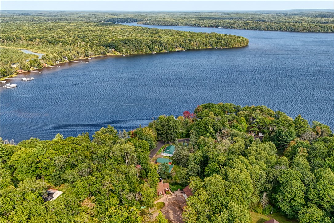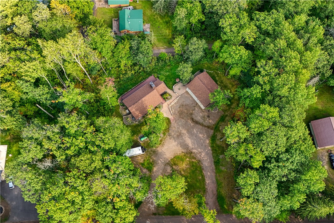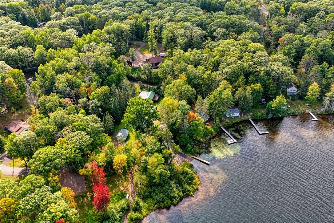Property Description
Perched a couple of parcels off the shores of Lac Courte Oreilles, this stunning 3-bed, 2-bath home w/ a loft offers an elevated lake view & a public boat landing just over 200' away. Thoughtfully designed w/ 2520 sqft of living space, the main level features a vaulted, open layout w/ alder wood cabinetry, granite countertops & LVP flooring. The living area is anchored by a wood-burning fireplace, while patio doors bring in natural light & lead to a full-length deck. A screened-in porch at the entrance & another off the lower-level bedroom provide perfect spots to unwind. The lower level is set up to be self-contained w/ its own full kitchen, gas fireplace & separate entrance. The 3-car detached garage offers 9' doors & extra-deep bays. Add'l features include a whole-house generator, stainless steel appliances, an owned water softener & 55-amp RV hookup. Whether you're looking for a year-round home, a vacation getaway, or an income-generating opportunity, this property delivers.
Interior Features
- Above Grade Finished Area: 1,400 SqFt
- Appliances Included: Dishwasher, Electric Water Heater, Microwave, Oven, Range, Refrigerator, Water Softener
- Basement: Full, Finished, Walk-Out Access
- Below Grade Finished Area: 1,120 SqFt
- Building Area Total: 2,520 SqFt
- Cooling: Central Air
- Electric: Circuit Breakers
- Fireplace: Two, Gas Log, Wood Burning
- Fireplaces: 2
- Foundation: Block
- Heating: Forced Air, Radiant Floor
- Interior Features: Ceiling Fan(s)
- Levels: Multi/Split
- Living Area: 2,520 SqFt
- Rooms Total: 15
- Windows: Window Coverings
Rooms
- 3 Season Room: 14' x 9', Concrete, Lower Level
- 3 Season Room: 14' x 14', Wood, Main Level
- Bathroom #1: 5' x 8', Tile, Lower Level
- Bathroom #2: 5' x 9', Tile, Main Level
- Bedroom #1: 13' x 13', Simulated Wood, Plank, Lower Level
- Bedroom #2: 11' x 9', Simulated Wood, Plank, Main Level
- Bedroom #3: 13' x 13', Simulated Wood, Plank, Main Level
- Dining Area: 11' x 10', Simulated Wood, Plank, Main Level
- Dining Area: 9' x 9', Simulated Wood, Plank, Lower Level
- Family Room: 17' x 21', Simulated Wood, Plank, Lower Level
- Kitchen: 9' x 12', Simulated Wood, Plank, Lower Level
- Kitchen: 11' x 10', Simulated Wood, Plank, Main Level
- Laundry Room: 10' x 12', Concrete, Lower Level
- Living Room: 19' x 17', Simulated Wood, Plank, Main Level
- Loft: 14' x 16', Simulated Wood, Plank, Upper Level
Exterior Features
- Construction: Asphalt
- Covered Spaces: 3
- Fencing: Wood
- Garage: 3 Car, Detached
- Lake/River Name: Lac Courte Oreilles
- Lot Size: 0.69 Acres
- Parking: Driveway, Detached, Garage, Gravel, Garage Door Opener
- Patio Features: Composite, Deck, Enclosed, Patio, Three Season
- Sewer: Septic Tank
- Style: Multi-Level
- View: Lake
- Water Source: Drilled Well
Property Details
- 2024 Taxes: $2,779
- County: Sawyer
- Other Equipment: Generator
- Other Structures: Shed(s)
- Possession: Close of Escrow
- Property Subtype: Single Family Residence
- School District: Hayward Community
- Status: Active
- Subdivision: Abendpost Beach 1st Addn
- Township: Bass Lake
- Year Built: 2022
- Zoning: Recreational, Residential
- Listing Office: Woodland Developments & Realty
- Last Update: September 8th @ 6:04 PM

