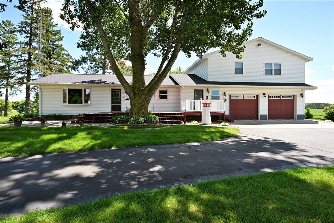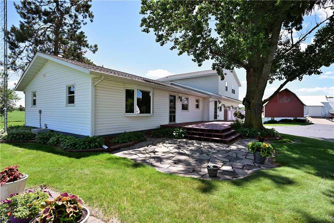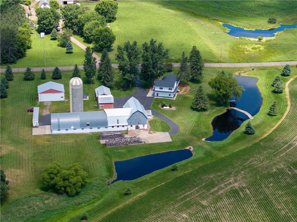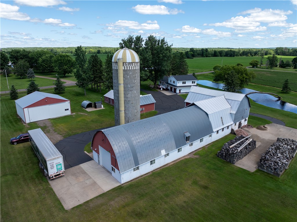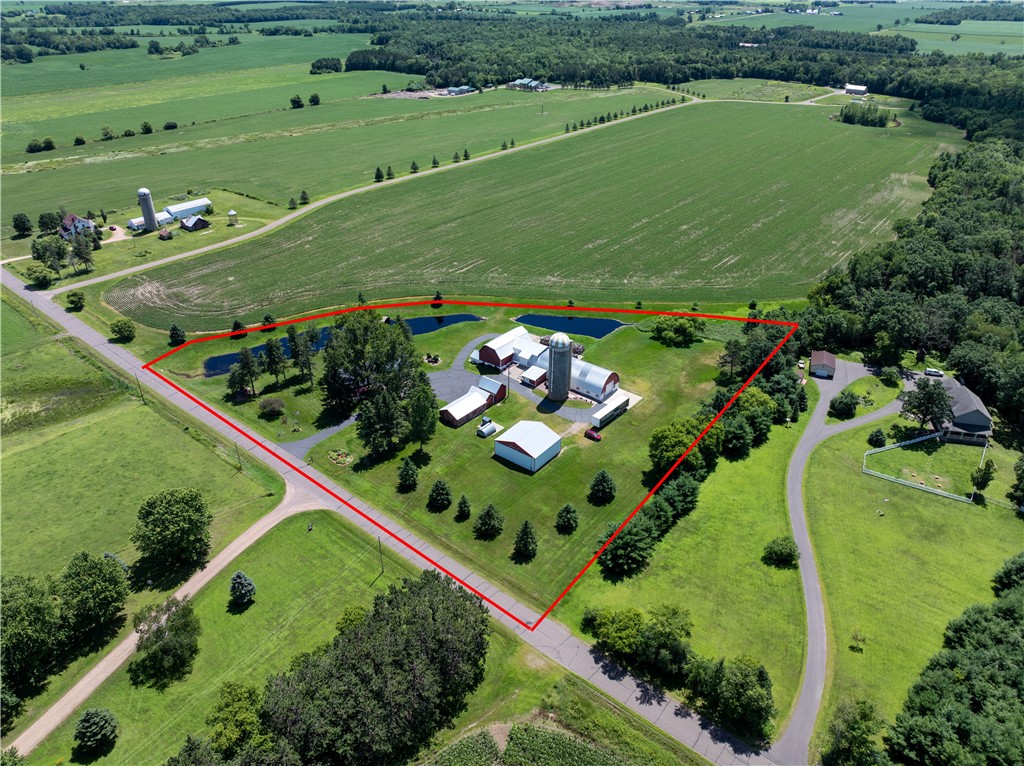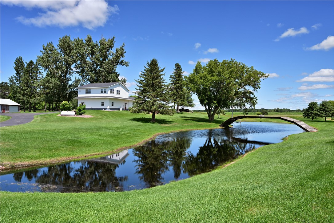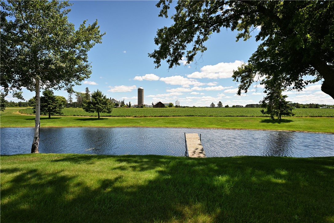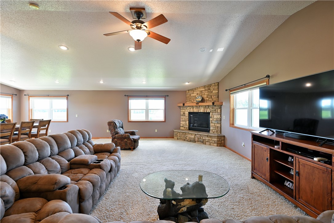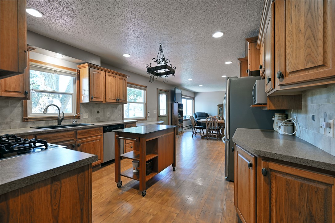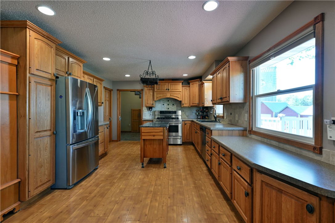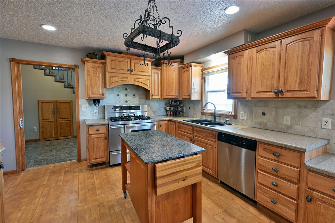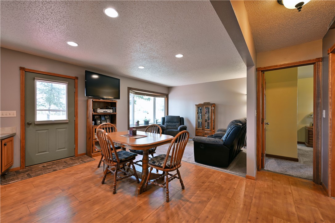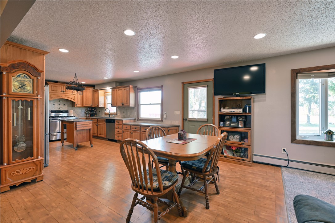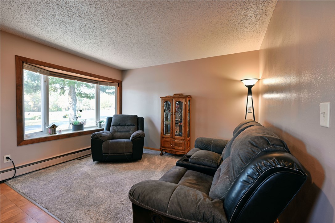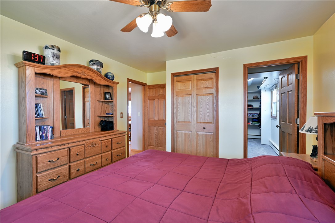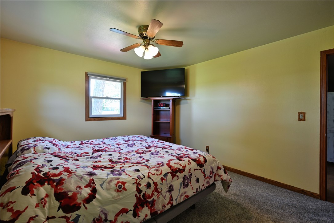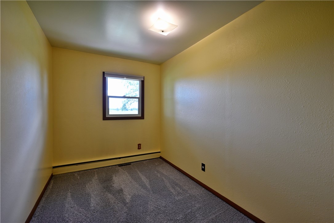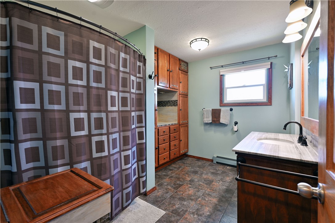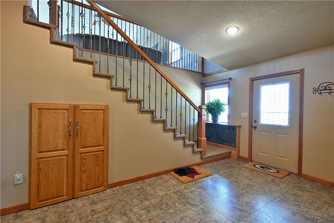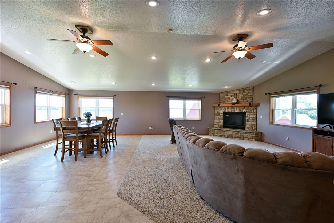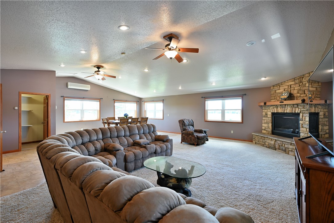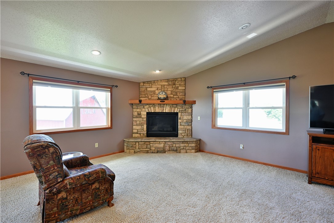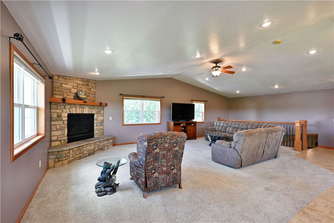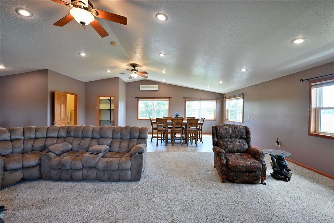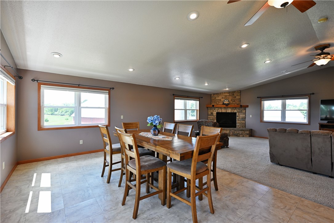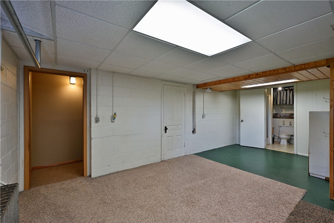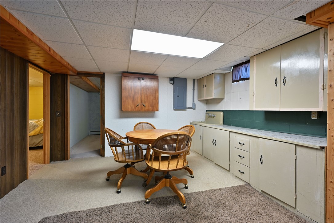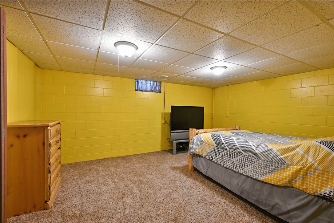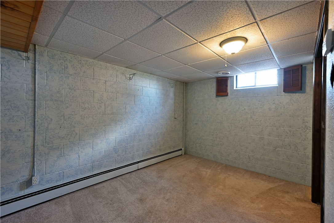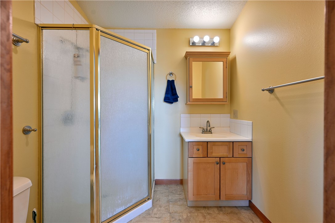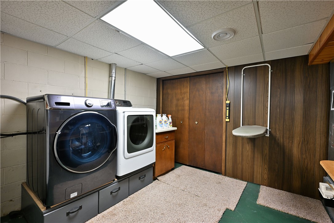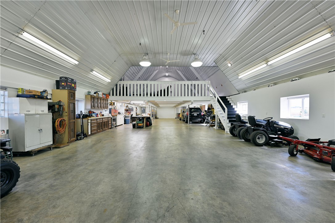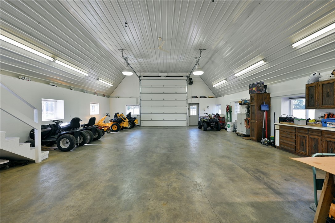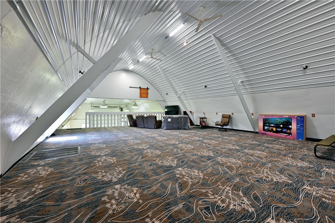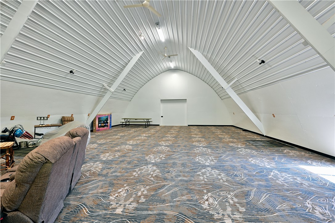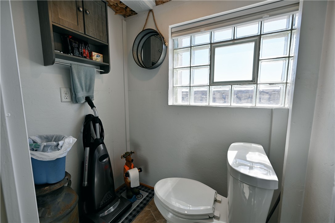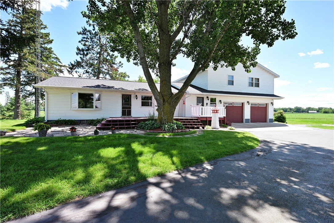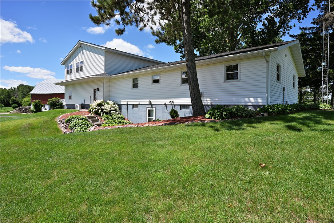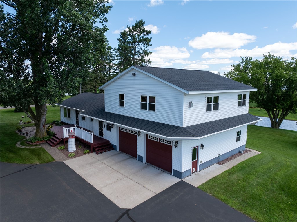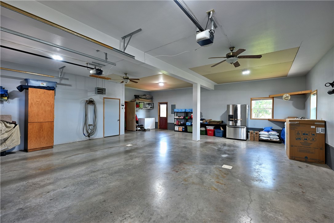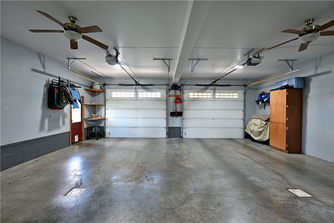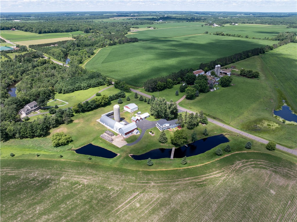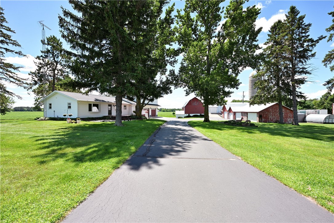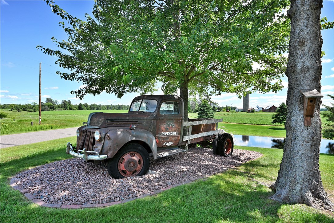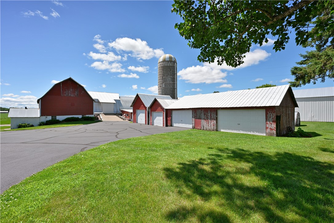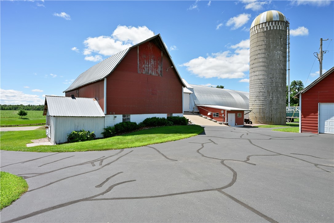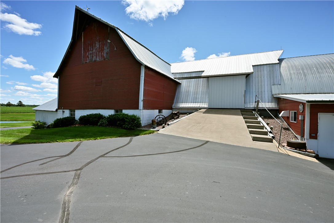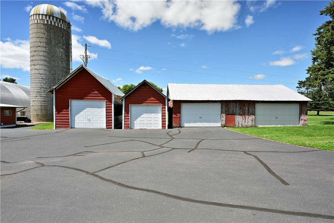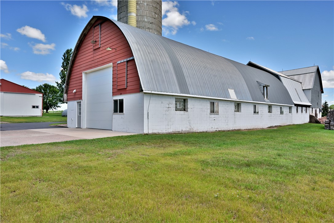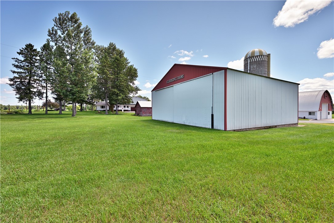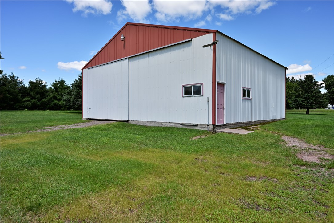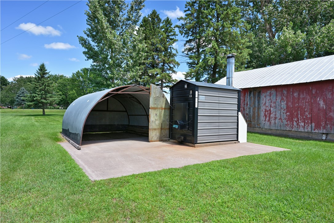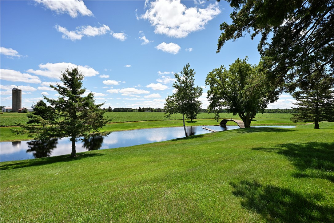Property Description
New Price! Discover the perfect mix of comfort and country living with this well-maintained 4BR/3BA home on 5 peaceful acres. The beautifully landscaped yard features vibrant flower gardens, an asphalt driveway, and a private pond with a dock and charming bridge. Inside, the open-concept design offers a spacious living area with a cozy fireplace, perfect for relaxing or entertaining. For those needing exceptional storage or workspace, this property is a standout! It includes a 32x80 ft insulated shop with in-floor heating and a 33x44 ft lofted mancave/entertainment area, additional storage includes a 40x44 ft pole shed, a 12x22 ft garage shed, a 24x40 ft shed, a 15x22 ft shed. Whether you're a hobbyist, collector, or business owner there’s ample space for all your needs. This peaceful retreat is perfect for those seeking space, comfort, and functionality all in a beautiful country setting. Located in a great recreational area(atv) & only minutes from Rice Lake. New house roof Oct 2024.
Interior Features
- Above Grade Finished Area: 2,368 SqFt
- Appliances Included: Dishwasher, Microwave, Other, Oven, Range, Refrigerator, See Remarks, Water Softener
- Basement: Partial, Walk-Out Access
- Below Grade Finished Area: 1,120 SqFt
- Building Area Total: 3,488 SqFt
- Cooling: Central Air, Ductless
- Electric: Circuit Breakers
- Fireplace: One, Gas Log
- Fireplaces: 1
- Foundation: Block
- Heating: Forced Air, Other, See Remarks
- Levels: One and One Half
- Living Area: 3,488 SqFt
- Rooms Total: 16
Rooms
- Bathroom #1: 8' x 7', Vinyl, Upper Level
- Bathroom #2: 7' x 7', Concrete, Lower Level
- Bathroom #3: 12' x 9', Tile, Main Level
- Bedroom #1: 14' x 11', Carpet, Lower Level
- Bedroom #2: 17' x 13', Carpet, Lower Level
- Bedroom #3: 14' x 12', Carpet, Main Level
- Bedroom #4: 12' x 10', Carpet, Main Level
- Dining Area: 19' x 13', Vinyl, Upper Level
- Dining Area: 16' x 8', Vinyl, Main Level
- Entry/Foyer: 17' x 8', Vinyl, Main Level
- Family Room: 22' x 16', Carpet, Upper Level
- Family Room: 13' x 13', Carpet, Lower Level
- Kitchen: 16' x 12', Vinyl, Main Level
- Laundry Room: 11' x 8', Concrete, Lower Level
- Living Room: 13' x 12', Carpet, Main Level
- Office: 12' x 7', Carpet, Main Level
Exterior Features
- Construction: Vinyl Siding
- Covered Spaces: 9
- Garage: 9 Car, Attached
- Lake/River Name: Unnamed
- Lot Size: 5 Acres
- Parking: Asphalt, Attached, Driveway, Garage
- Patio Features: Deck
- Sewer: Septic Tank
- Style: One and One Half Story
- Water Source: Drilled Well
- Waterfront: Pond
- Waterfront Length: 560 Ft
Property Details
- County: Barron
- Other Equipment: Fuel Tank(s)
- Other Structures: Barn(s), Outbuilding, Shed(s)
- Possession: Close of Escrow
- Property Subtype: Single Family Residence
- School District: Rice Lake Area
- Status: Active
- Township: Cedar Lake
- Year Built: 1964
- Zoning: Agricultural
- Listing Office: Dane Arthur Real Estate Agency/Birchwood
- Last Update: November 10th @ 6:31 PM


