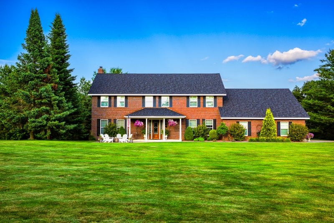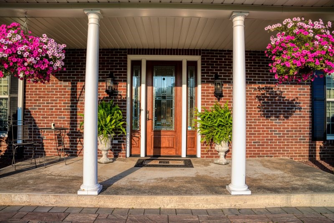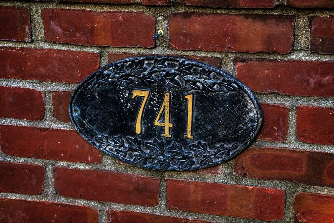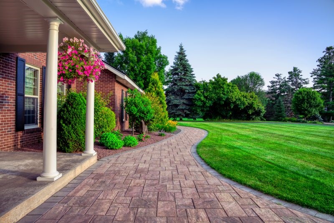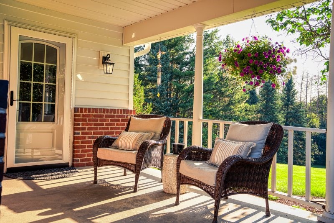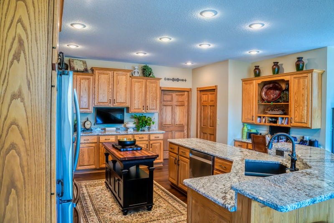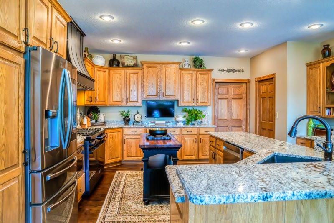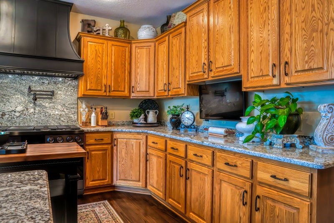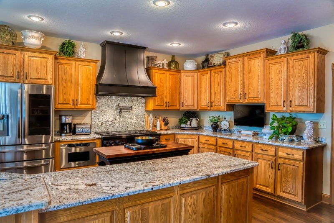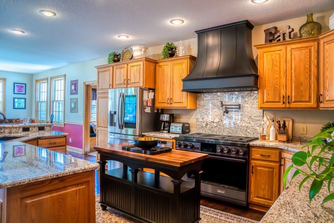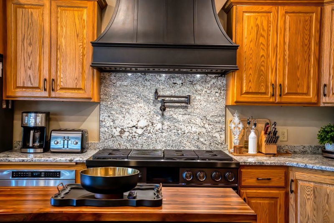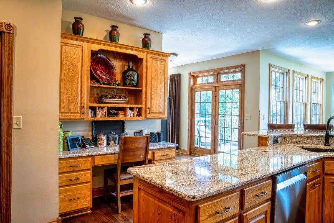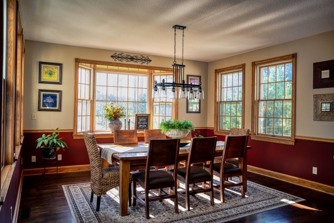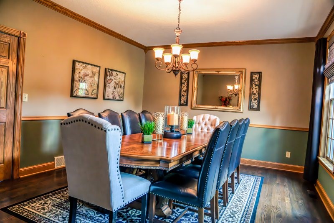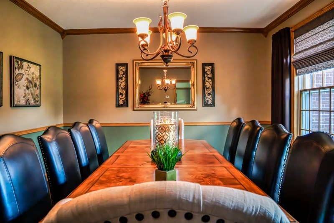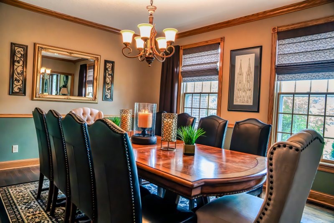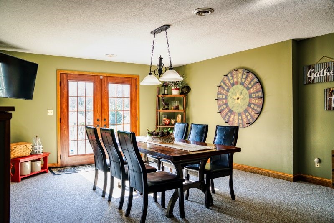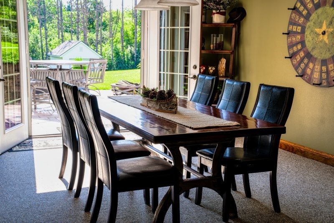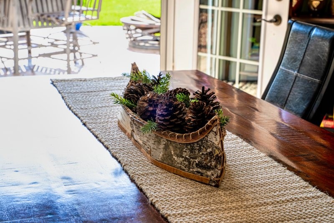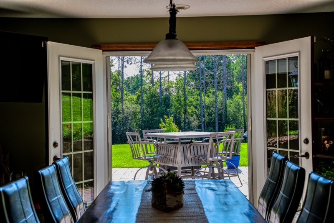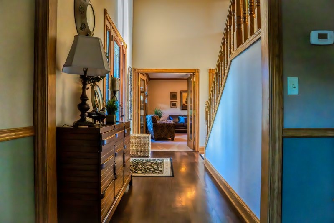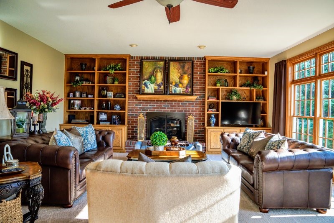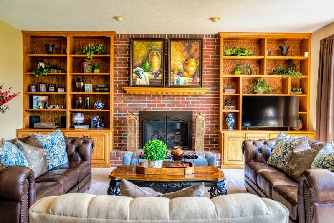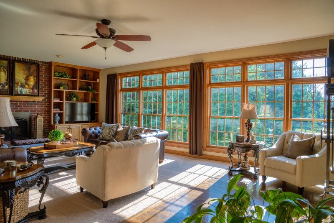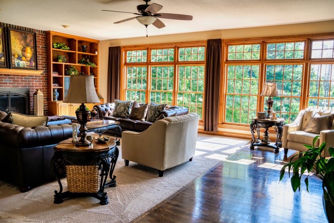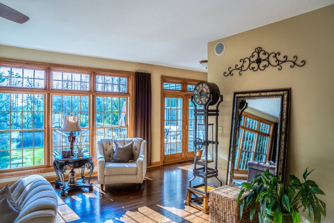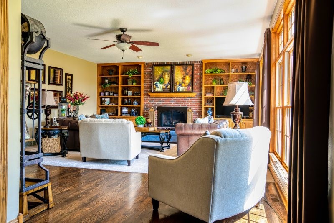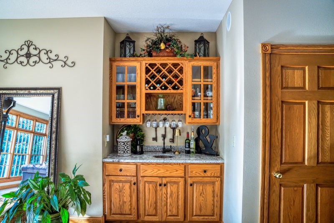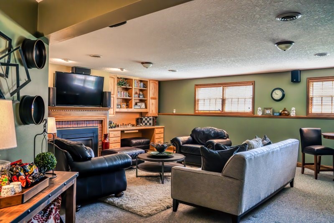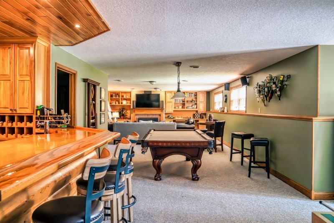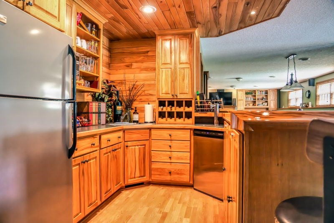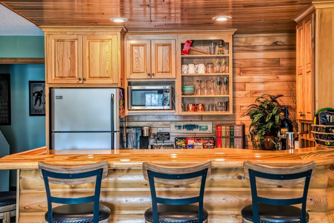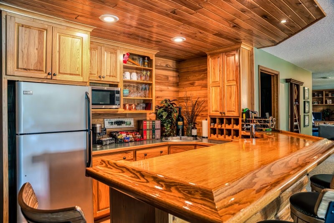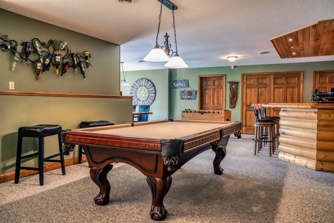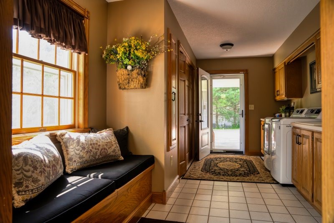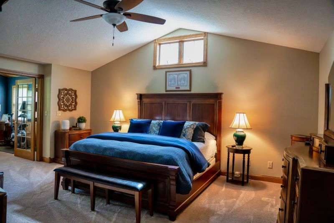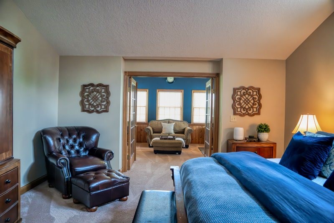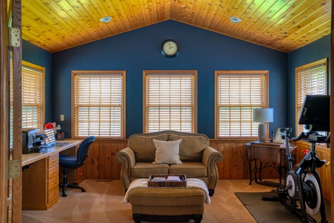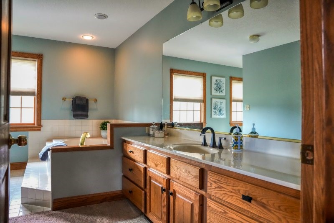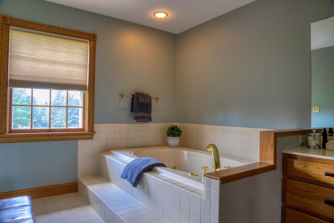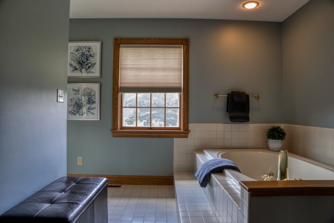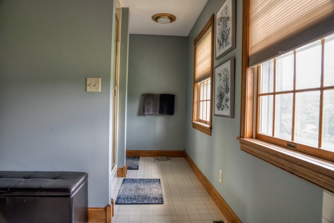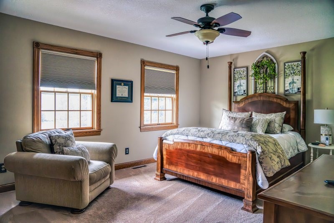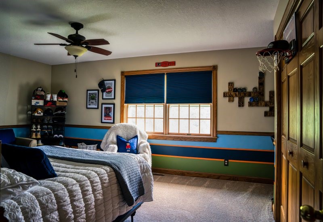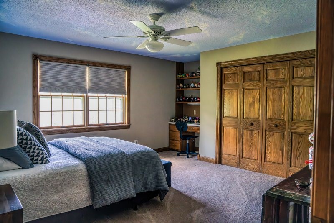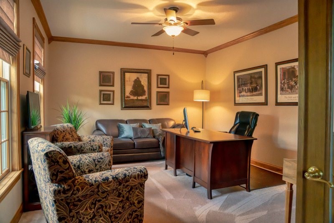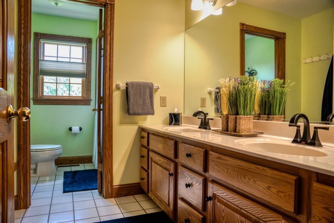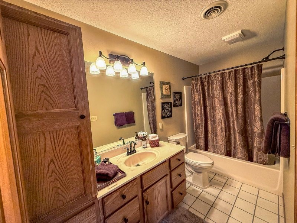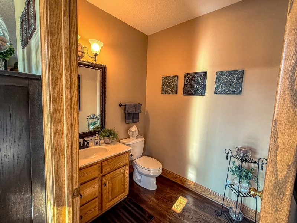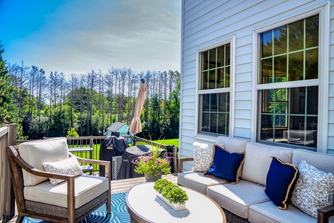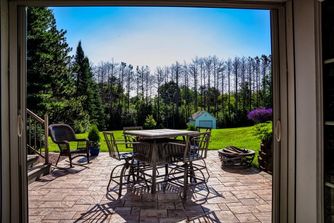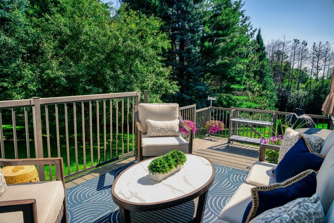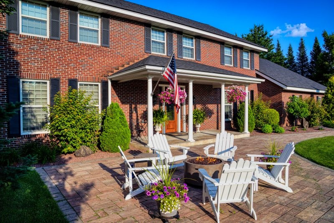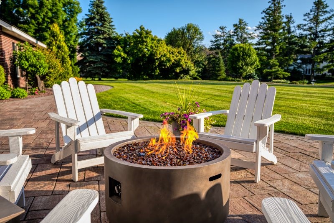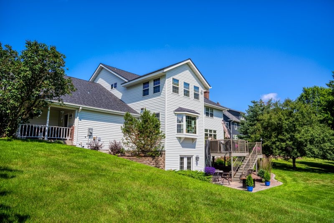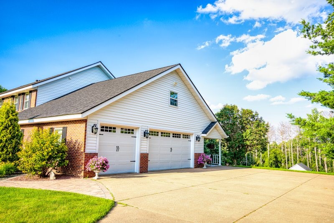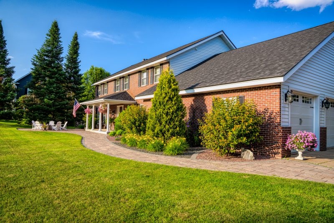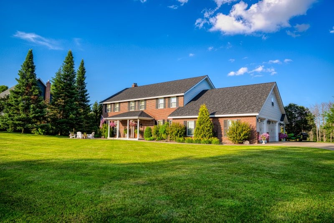Property Description
Step into luxury with this stunning custom-built 4-bedroom, 3.5-bath home nestled in one of Rice Lake’s most prestigious neighborhoods. From the moment you enter, you’ll be captivated by the craftsmanship and elegance—featuring rich hardwood floors, a spacious gourmet kitchen, formal dining room, and a warm, inviting living space perfect for gathering. The expansive lower-level family room is an entertainer’s dream, complete with a custom bar ideal for hosting. The one-of-a-kind primary suite is a private retreat, boasting its own office, a walk-in closet, and a spa-like bath with a jetted tub and walk-in shower. Step outside to unwind on the beautiful patio or deck, perfect for enjoying summer evenings, entertaining guests, or simply taking in the peaceful surroundings. Set on a beautifully landscaped 1.35-acre lot, this home offers space, serenity, and style. A 3-car attached garage and a storage shed complete the package—an exceptional opportunity to own one of Rice Lake’s finest.
Interior Features
- Above Grade Finished Area: 4,260 SqFt
- Appliances Included: Dryer, Dishwasher, Gas Water Heater, Other, Oven, Range, Refrigerator, See Remarks, Washer
- Basement: Full, Partially Finished, Walk-Out Access
- Below Grade Finished Area: 1,560 SqFt
- Below Grade Unfinished Area: 676 SqFt
- Building Area Total: 6,496 SqFt
- Cooling: Central Air
- Electric: Circuit Breakers
- Fireplace: Two, Gas Log
- Fireplaces: 2
- Foundation: Block
- Heating: Forced Air
- Levels: Two
- Living Area: 5,820 SqFt
- Rooms Total: 34
Rooms
- Bathroom #1: 17' x 15', Tile, Upper Level
- Bathroom #2: 7' x 13', Tile, Upper Level
- Bathroom #3: 11' x 6', Tile, Lower Level
- Bathroom #4: 6' x 7', Wood, Main Level
- Bedroom #1: 19' x 18', Carpet, Upper Level
- Bedroom #2: 12' x 16', Carpet, Upper Level
- Bedroom #3: 14' x 19', Carpet, Upper Level
- Bedroom #4: 14' x 16', Carpet, Upper Level
- Dining Area: 14' x 14', Carpet, Lower Level
- Dining Area: 15' x 15', Wood, Main Level
- Dining Room: 13' x 18', Wood, Main Level
- Entry/Foyer: 15' x 7', Wood, Main Level
- Family Room: 50' x 28', Carpet, Lower Level
- Kitchen: 17' x 20', Wood, Main Level
- Laundry Room: 10' x 18', Tile, Main Level
- Living Room: 20' x 26', Carpet, Wood, Main Level
- Office: 19' x 13', Carpet, Main Level
- Office: 15' x 14', Carpet, Upper Level
Exterior Features
- Construction: Brick, Steel
- Covered Spaces: 3
- Garage: 3 Car, Attached
- Lot Size: 1.35 Acres
- Parking: Attached, Concrete, Driveway, Garage
- Patio Features: Composite, Concrete, Deck, Patio
- Sewer: Public Sewer
- Stories: 2
- Style: Two Story
- Water Source: Public
Property Details
- 2024 Taxes: $10,257
- County: Barron
- Other Structures: Shed(s)
- Possession: Close of Escrow
- Property Subtype: Single Family Residence
- School District: Rice Lake Area
- Status: Active w/ Offer
- Township: City of Rice Lake
- Year Built: 1994
- Zoning: Residential
- Listing Office: Real Estate Solutions
- Last Update: October 19th @ 5:52 PM

