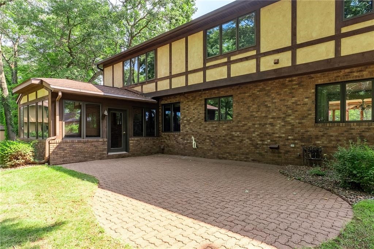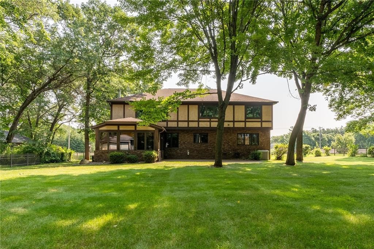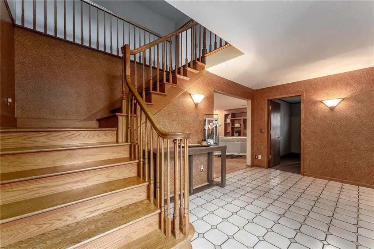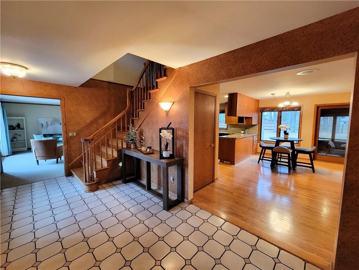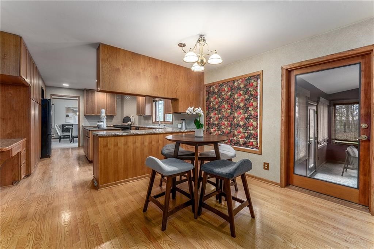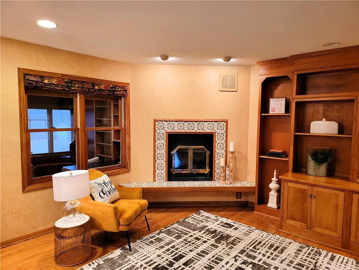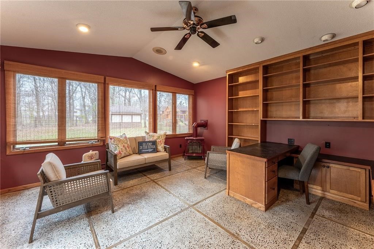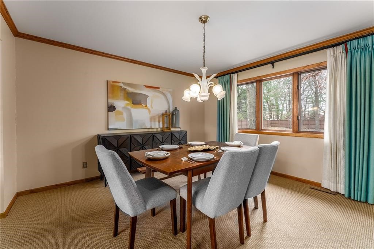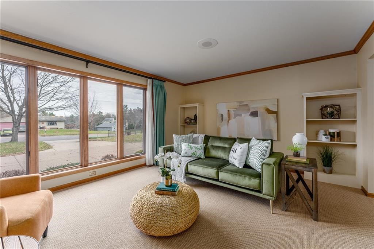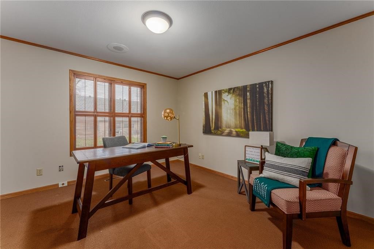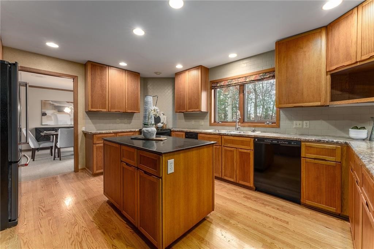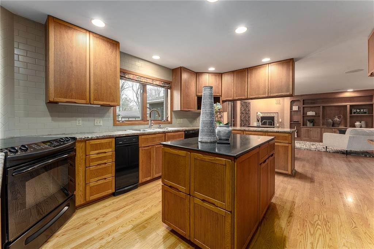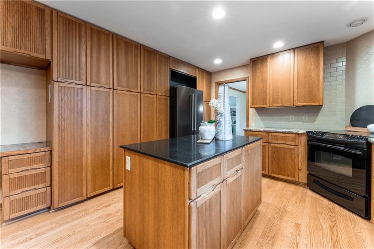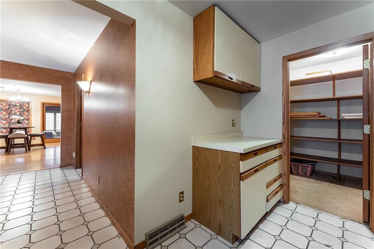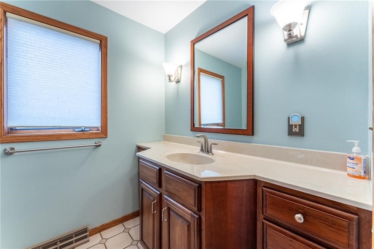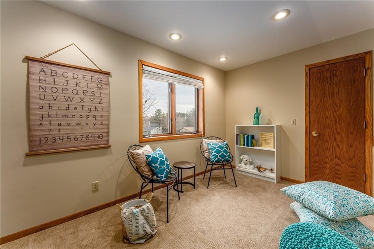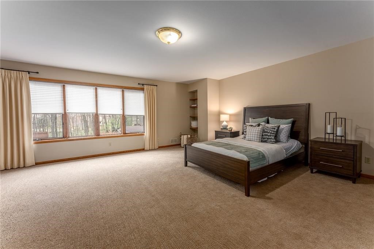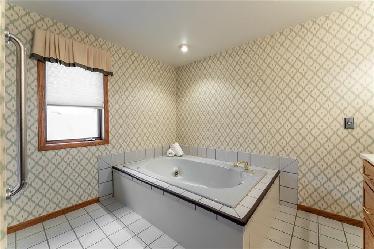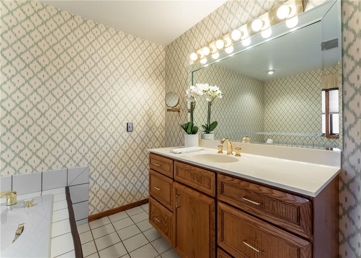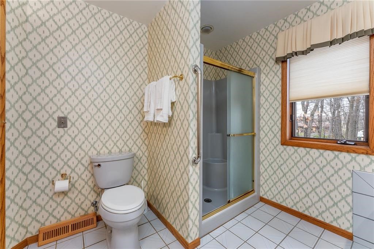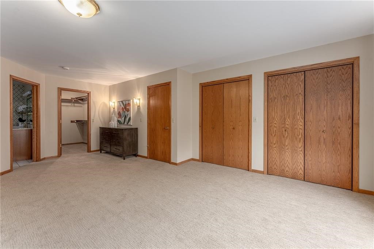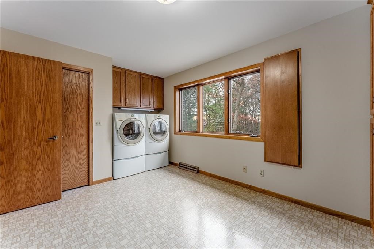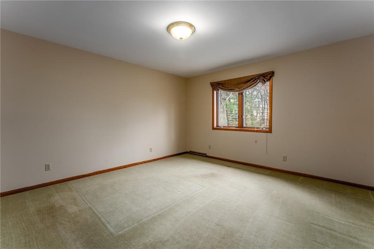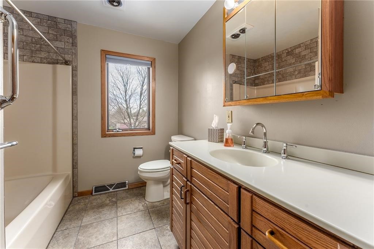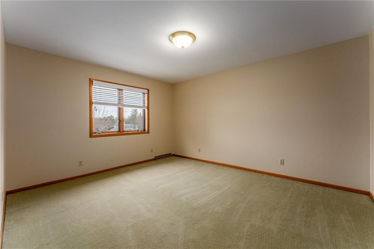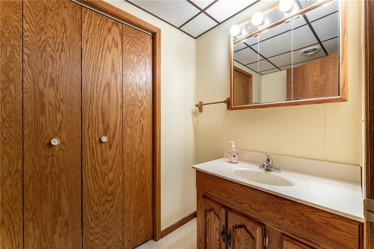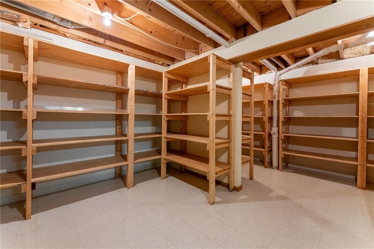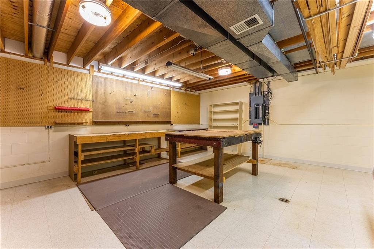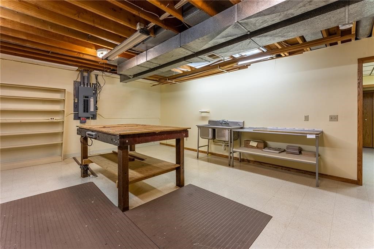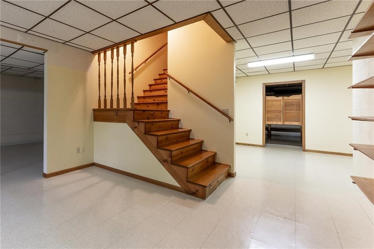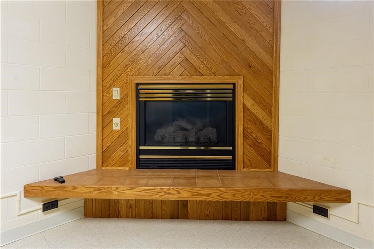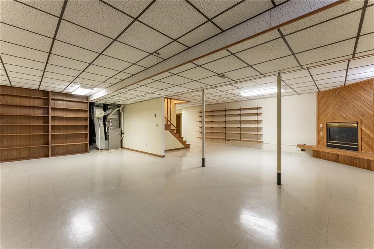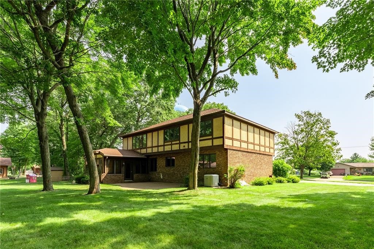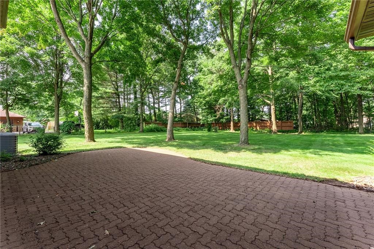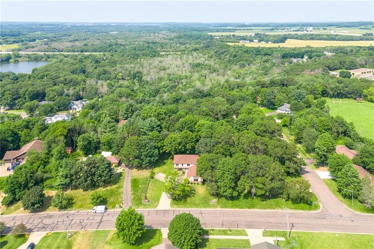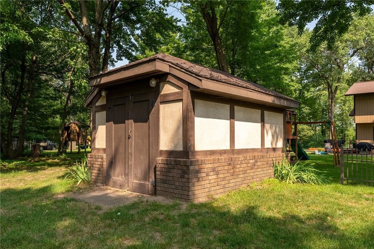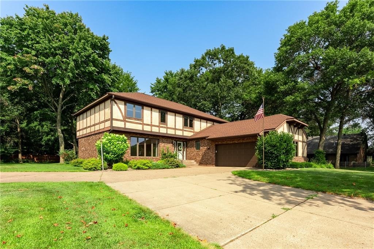Property Description
LOCATION, LOCATION, LOCATION! With a few cosmetic updates to this well built custom home, you could build equity quickly! Check out this distinguished 2 story stucco home on. 6 ACRES located on the West Hill in Chippewa Falls! The design & attention to detail in this one owner home is evident from the moment you pull in the driveway. Welcoming, large front entry, open staircase, hardwood floors, first floor bedroom/office & mudroom. Kitchen features granite island & ample solid wood cupboards. All appliances included! Cozy dining area & den w/ wood burning FP & built-ins. 4 season room overlooks beautiful backyard, has a gas FP & built-ins. Large formal dining & living rooms with oversized windows! The 2nd floor offers a sitting/play area, large laundry room, full bathroom + 2 bedrooms AND a HUGE owner's suite w/ soaking tub & separate shower. LL has abundant storage, bathroom, family room w/ gas FP & room to expand. MAKE AN OFFER!
Interior Features
- Above Grade Finished Area: 3,360 SqFt
- Appliances Included: Dryer, Dishwasher, Electric Water Heater, Disposal, Microwave, Other, Oven, Range, Refrigerator, See Remarks, Washer
- Basement: Full
- Below Grade Finished Area: 750 SqFt
- Below Grade Unfinished Area: 754 SqFt
- Building Area Total: 4,864 SqFt
- Cooling: Central Air
- Electric: Circuit Breakers
- Fireplace: Three, Gas Log, Wood Burning
- Fireplaces: 3
- Foundation: Poured
- Heating: Forced Air
- Interior Features: Central Vacuum
- Levels: Two
- Living Area: 4,110 SqFt
- Rooms Total: 22
- Windows: Window Coverings
Rooms
- 4 Season Room: 15' x 15', Concrete, Main Level
- Bathroom #1: 7' x 7', Linoleum, Lower Level
- Bathroom #2: 7' x 10', Tile, Upper Level
- Bathroom #3: 10' x 11', Tile, Upper Level
- Bathroom #4: 7' x 6', Tile, Main Level
- Bedroom #1: 14' x 12', Carpet, Upper Level
- Bedroom #2: 14' x 12', Carpet, Upper Level
- Bedroom #3: 22' x 17', Carpet, Upper Level
- Dining Area: 7' x 13', Wood, Main Level
- Dining Room: 13' x 13', Carpet, Main Level
- Entry/Foyer: 7' x 16', Tile, Main Level
- Entry/Foyer: 17' x 8', Tile, Main Level
- Family Room: 13' x 20', Linoleum, Lower Level
- Family Room: 17' x 14', Wood, Main Level
- Kitchen: 16' x 13', Wood, Main Level
- Laundry Room: 16' x 11', Vinyl, Upper Level
- Living Room: 20' x 13', Carpet, Main Level
- Office: 11' x 12', Carpet, Main Level
- Other: 13' x 8', Carpet, Upper Level
- Other: 19' x 14', Linoleum, Lower Level
- Rec Room: 13' x 27', Linoleum, Lower Level
- Workshop: 20' x 17', Linoleum, Lower Level
Exterior Features
- Construction: Brick, Stucco
- Covered Spaces: 2
- Exterior Features: Sprinkler/Irrigation
- Garage: 2 Car, Attached
- Lot Size: 0.6 Acres
- Parking: Attached, Concrete, Driveway, Garage, Garage Door Opener
- Patio Features: Four Season, Patio
- Sewer: Public Sewer
- Stories: 2
- Style: Two Story
- Water Source: Public
Property Details
- 2024 Taxes: $6,986
- County: Chippewa
- Other Structures: Shed(s)
- Possession: Close of Escrow
- Property Subtype: Single Family Residence
- School District: Chippewa Falls Area Unified
- Status: Active w/ Offer
- Township: City of Chippewa Falls
- Year Built: 1987
- Zoning: Residential
- Listing Office: CB Brenizer/Chippewa
- Last Update: October 8th @ 8:41 AM


