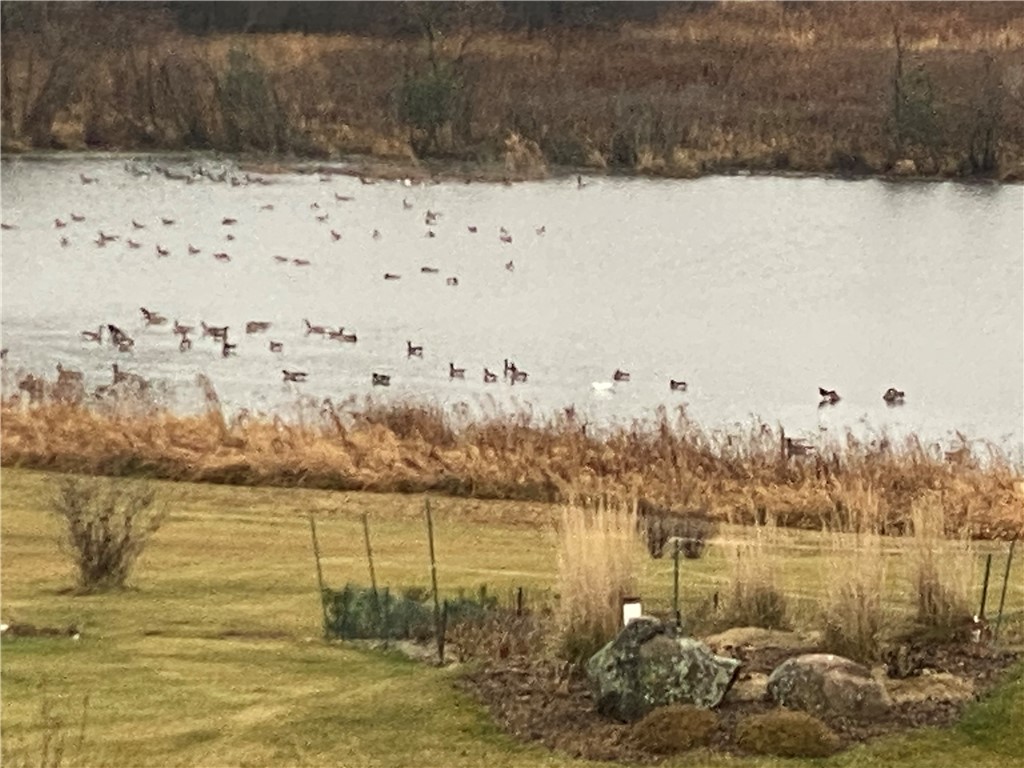Property Description
A former Parade Home that has big spaces and incredible views to appreciate in person. High end large ranch home on the south side of Eau Claire. Gorgeous house with quality finishes and tall ceilings throughout. This property was well designed with many enjoyable living areas upstairs and down. Gourmet kitchen, lots of storage, impressive theater room. Numerous south sunny facing windows to capture natural light with incredible views of the pond, wildlife and undevelopable wetlands behind this house. Property comes with part ownership of 28 acres most of which sits directly behind this house. Truly a dream house and dream property. Aging accessible w 3’ doors, zero grade entrances. New category impact 4 shingles with transferable warranty 2025. A must see if you’re desiring a great property! Buyers must be prequalified to tour.
Interior Features
- Above Grade Finished Area: 3,050 SqFt
- Accessibility Features: Accessible Doors, Accessible Entrance, Accessible Hallway(s)
- Appliances Included: Dishwasher, Disposal, Gas Water Heater, Microwave, Refrigerator, Range Hood, Water Softener
- Basement: Full, Finished, Walk-Out Access
- Below Grade Finished Area: 2,700 SqFt
- Below Grade Unfinished Area: 400 SqFt
- Building Area Total: 6,150 SqFt
- Cooling: Central Air, Geothermal
- Electric: Circuit Breakers
- Fireplace: Gas Log
- Foundation: Poured
- Heating: Forced Air, Geothermal, Radiant Floor, Radiant
- Interior Features: Ceiling Fan(s), Central Vacuum
- Levels: One
- Living Area: 5,750 SqFt
- Rooms Total: 17
- Spa: Hot Tub
- Windows: Window Coverings
Rooms
- 4 Season Room: 15' x 14', Wood, Main Level
- Bathroom #1: 6' x 6', Concrete, Lower Level
- Bathroom #2: 8' x 9', Concrete, Lower Level
- Bathroom #3: 7' x 13', Tile, Main Level
- Bathroom #4: 18' x 12', Tile, Wood, Main Level
- Bedroom #1: 12' x 15', Concrete, Lower Level
- Bedroom #2: 12' x 12', Concrete, Lower Level
- Bedroom #3: 13' x 13', Wood, Main Level
- Bedroom #4: 18' x 15', Wood, Main Level
- Entry/Foyer: 12' x 12', Tile, Main Level
- Entry/Foyer: 18' x 8', Wood, Main Level
- Kitchen: 21' x 17', Wood, Main Level
- Living Room: 21' x 19', Wood, Main Level
- Office: 14' x 12', Wood, Main Level
- Pantry: 7' x 6', Wood, Main Level
- Rec Room: 17' x 27', Concrete, Tile, Lower Level
- Rec Room: 26' x 30', Concrete, Lower Level
Exterior Features
- Construction: Aluminum Siding, Stone
- Covered Spaces: 3
- Exterior Features: Sprinkler/Irrigation
- Garage: 3 Car, Attached
- Lake/River Name: Cedar Springs
- Lot Size: 1.69 Acres
- Parking: Attached, Concrete, Driveway, Garage
- Patio Features: Composite, Concrete, Deck, Patio
- Sewer: Septic Tank
- Stories: 1
- Style: One Story
- View: Water
- Water Source: Private, Well
- Waterfront: Pond
- Waterfront Length: 1,000 Ft
Property Details
- 2024 Taxes: $8,409
- Association: Yes
- Association Fee: $90/Year
- County: Eau Claire
- Possession: Close of Escrow
- Property Subtype: Single Family Residence
- School District: Eau Claire Area
- Status: Active
- Subdivision: Cedar Springs
- Township: Pleasant Valley
- Year Built: 2012
- Listing Office: RE/MAX Results~Eau Claire
- Last Update: October 28th @ 1:51 PM



































