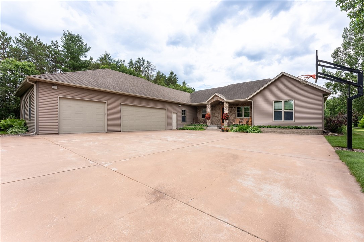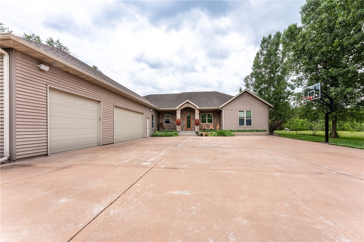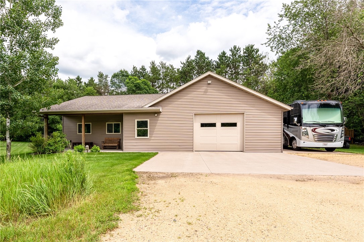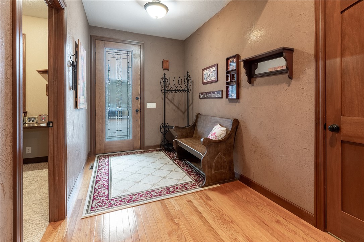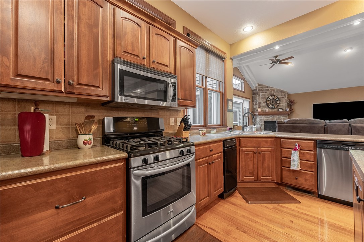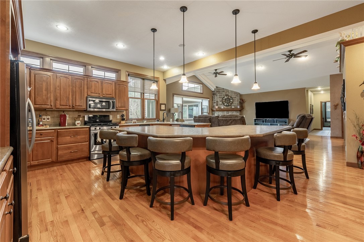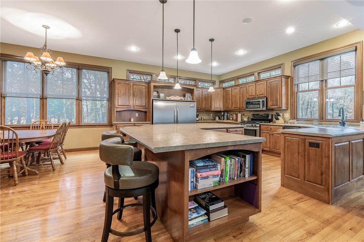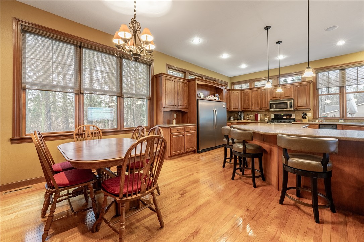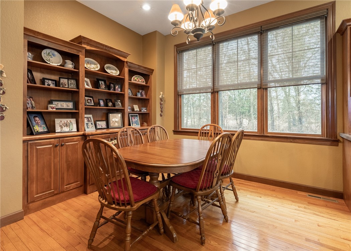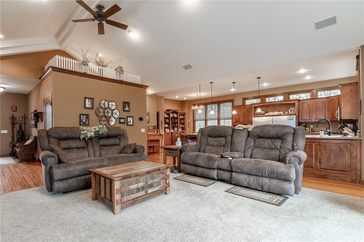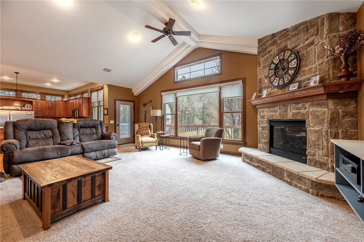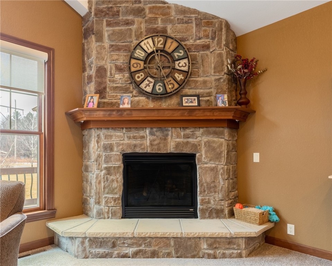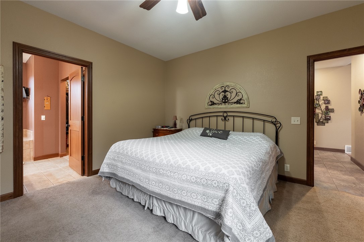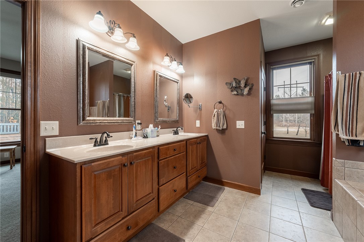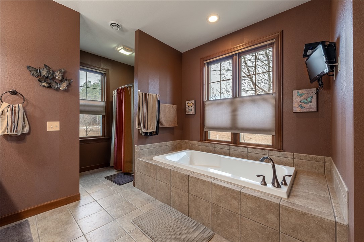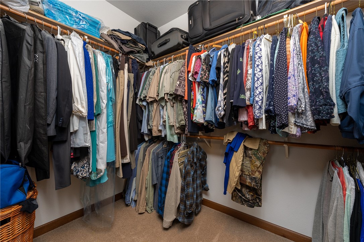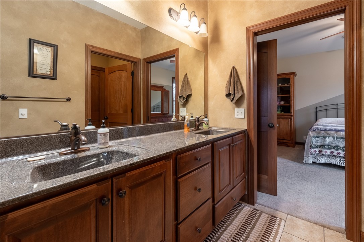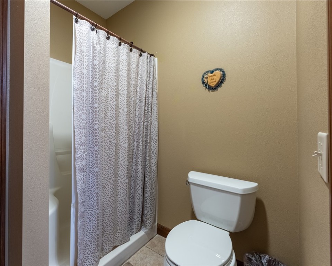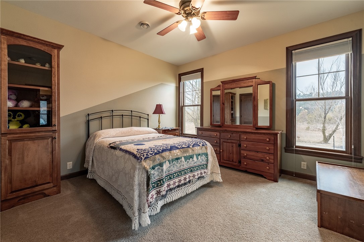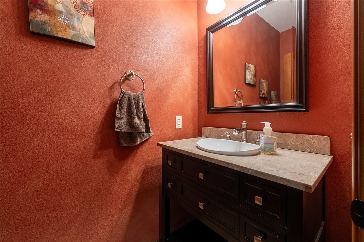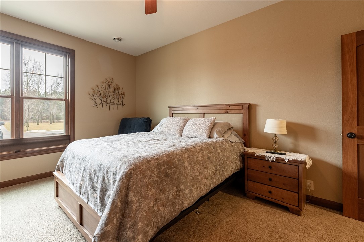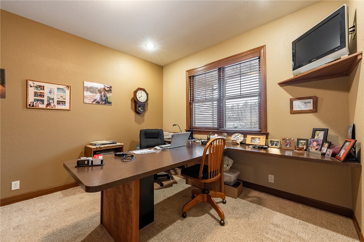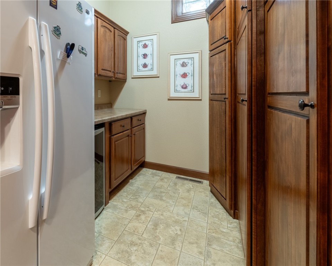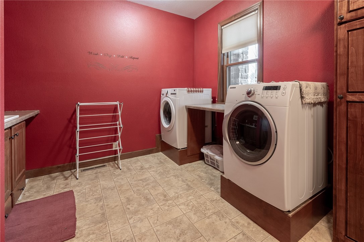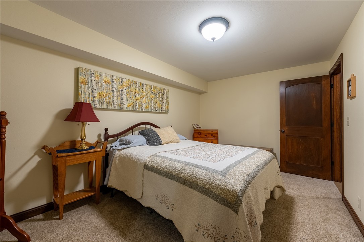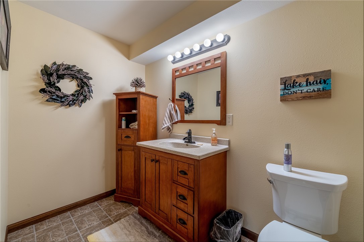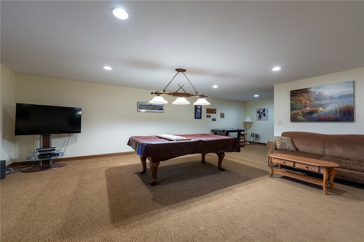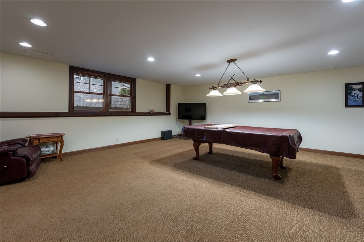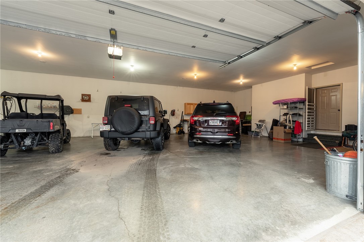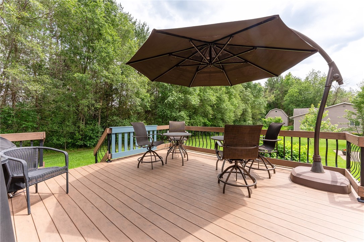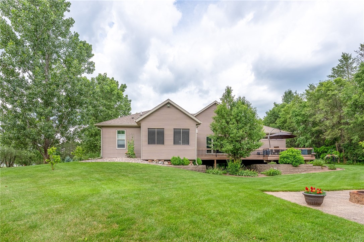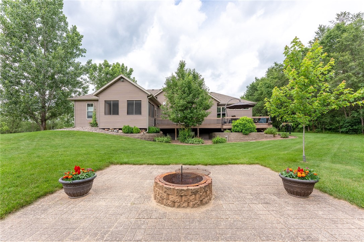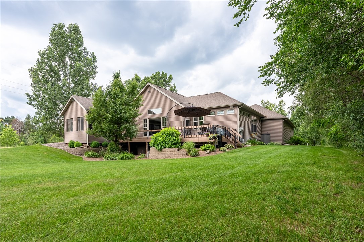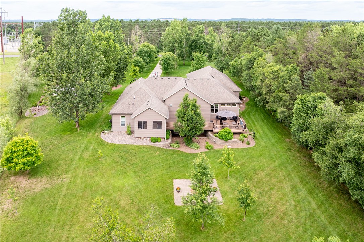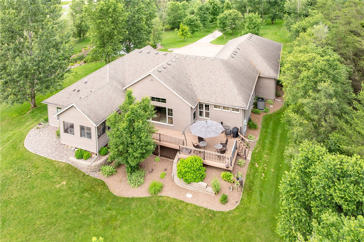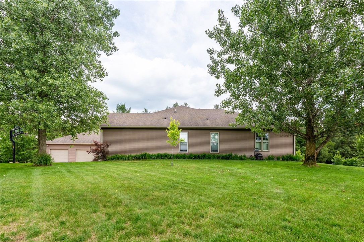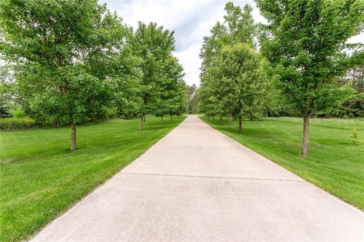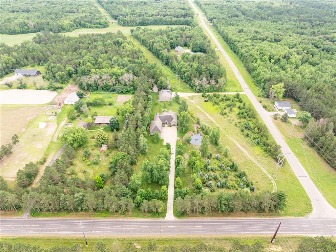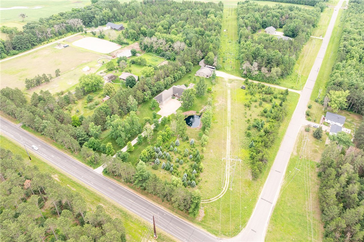Property Description
This stunning 4+ bedroom, 4 bath home offers 3800 sq ft of luxurious living space, nestled on over 5 acres of pristine , landscaped grounds! Step inside to discover an expansive open floor plan featuring a spacious living room with cozy gas fireplace! The kitchen is a dream, complete with a huge sit around island and a butlers pantry for additional storage and convenience! The primary suite is a true retreat, offering a private 3 season room where you can unwind and enjoy serene views of the property! This home boasts a finished basement with a massive family room, providing the perfect space for movie nights or gatherings! For those with hobbies or needing extra space, this property includes a 45x46 heated and cooled shop, perfect for projects or storying equipment, along with a 24x26 cold storage shed! The beautiful landscaped grounds include a serene pond, adding to the peaceful, country ambiance! Updates include: furnace, A/C, heat pump and boiler all in 2024! Book a showing today!
Interior Features
- Above Grade Finished Area: 2,800 SqFt
- Appliances Included: Dishwasher, Gas Water Heater, Microwave, Other, Oven, Range, Refrigerator, See Remarks, Trash Compactor
- Basement: Partial, Partially Finished
- Below Grade Finished Area: 1,000 SqFt
- Below Grade Unfinished Area: 400 SqFt
- Building Area Total: 4,200 SqFt
- Cooling: Central Air
- Electric: Circuit Breakers
- Fireplace: One, Gas Log
- Fireplaces: 1
- Foundation: Poured
- Heating: Forced Air, Radiant Floor
- Interior Features: Central Vacuum
- Levels: One
- Living Area: 3,800 SqFt
- Rooms Total: 15
- Windows: Window Coverings
Rooms
- 3 Season Room: 14' x 14', Carpet, Main Level
- Bathroom #1: 9' x 5', Vinyl, Lower Level
- Bathroom #2: 7' x 3', Tile, Main Level
- Bathroom #3: 11' x 14', Carpet, Main Level
- Bathroom #4: 11' x 6', Tile, Main Level
- Bedroom #1: 10' x 15', Carpet, Lower Level
- Bedroom #2: 14' x 10', Tile, Main Level
- Bedroom #3: 13' x 13', Carpet, Main Level
- Bedroom #4: 12' x 12', Carpet, Main Level
- Family Room: 24' x 21', Carpet, Lower Level
- Kitchen: 19' x 25', Wood, Main Level
- Laundry Room: 15' x 10', Vinyl, Main Level
- Living Room: 20' x 22', Carpet, Main Level
- Office: 13' x 11', Carpet, Main Level
- Pantry: 8' x 9', Vinyl, Main Level
Exterior Features
- Construction: Stone, Vinyl Siding
- Covered Spaces: 8
- Garage: 8 Car, Attached
- Lot Size: 5.75 Acres
- Parking: Attached, Concrete, Driveway, Garage
- Patio Features: Composite, Deck, Enclosed, Patio, Three Season
- Sewer: Septic Tank
- Stories: 1
- Style: One Story
- Water Source: Well
Property Details
- 2024 Taxes: $7,643
- County: Eau Claire
- Other Structures: Shed(s)
- Possession: Close of Escrow
- Property Subtype: Single Family Residence
- School District: Altoona
- Status: Active w/ Offer
- Township: Town of Washington
- Year Built: 2007
- Zoning: Agricultural
- Listing Office: CB Brenizer/Chippewa
- Last Update: August 28th @ 4:25 PM


