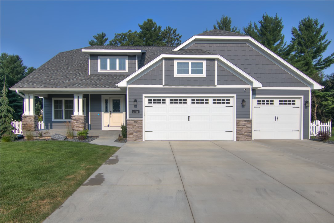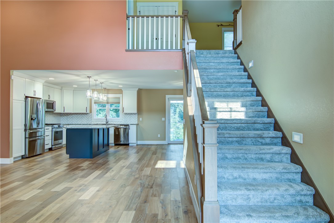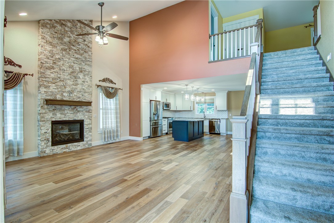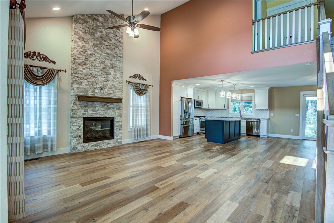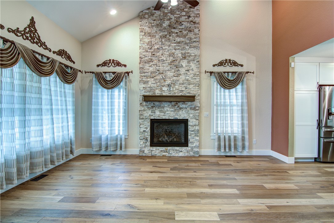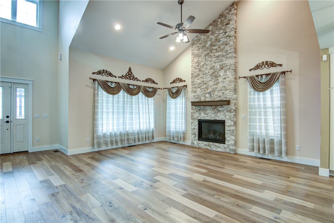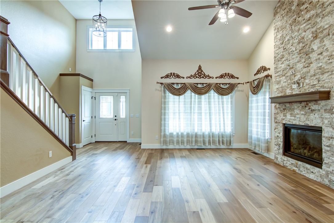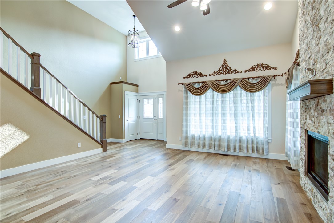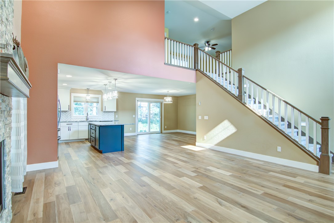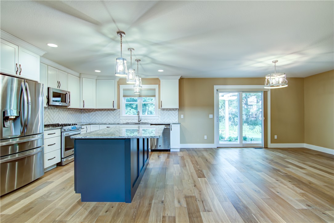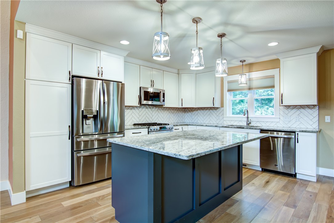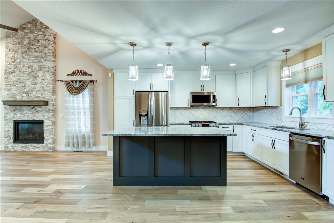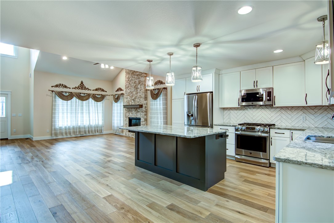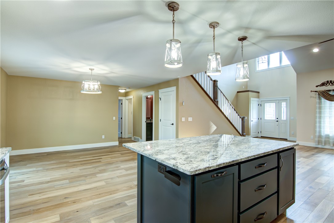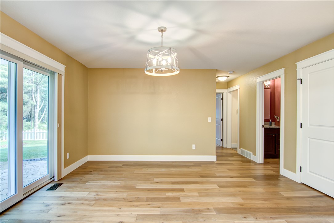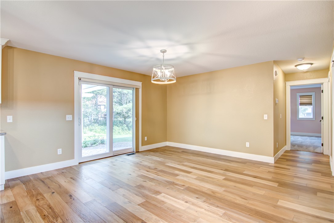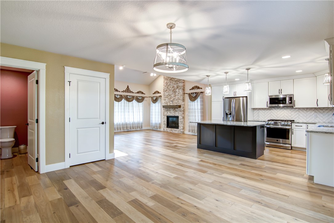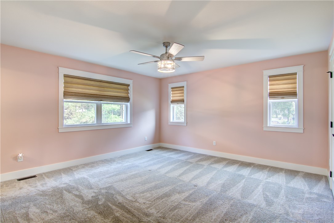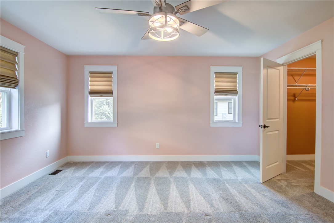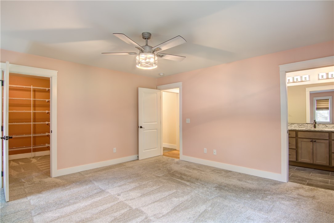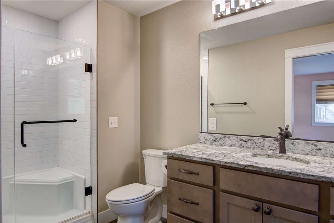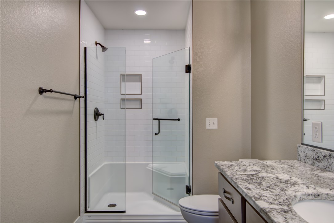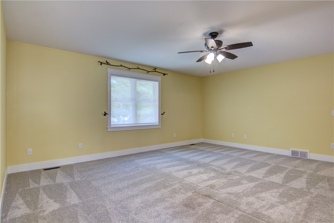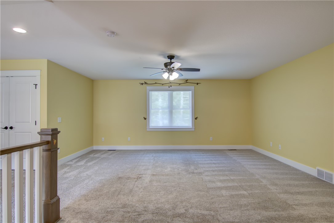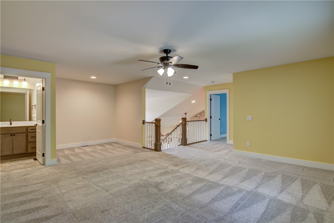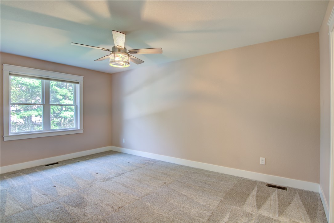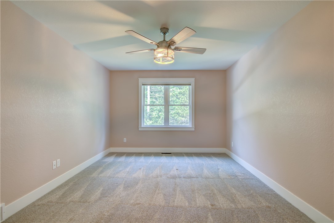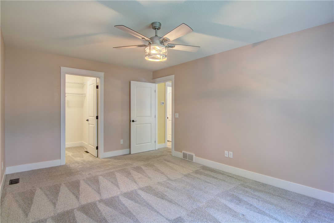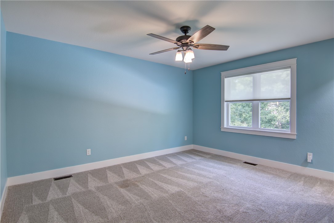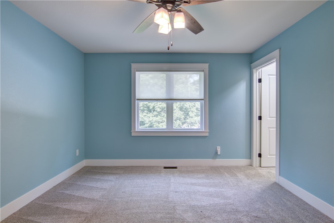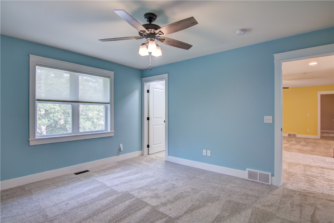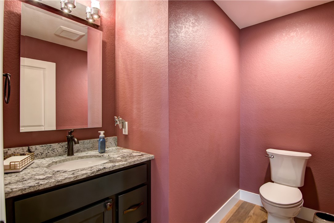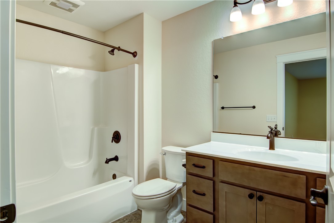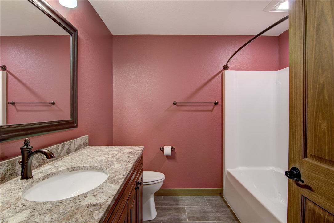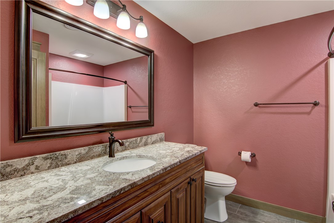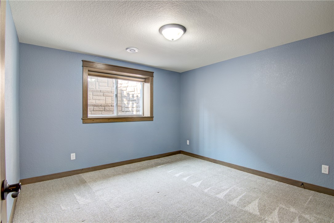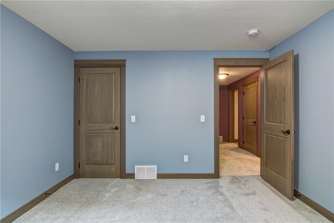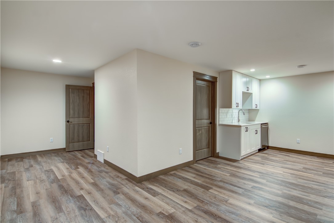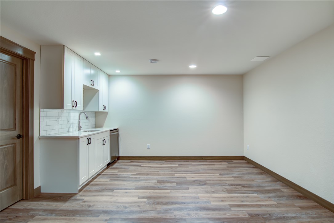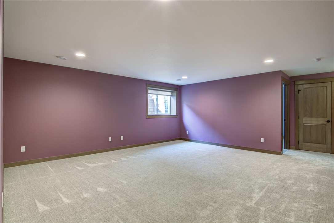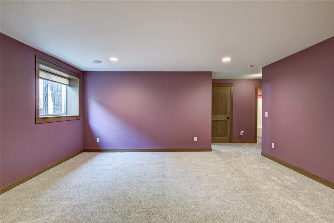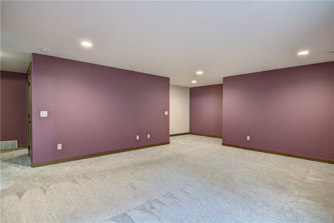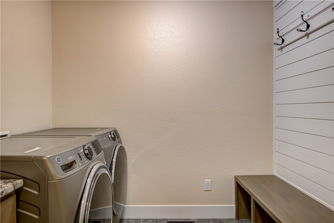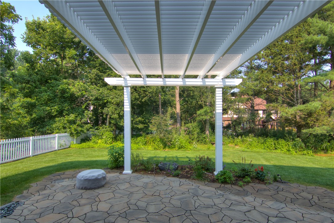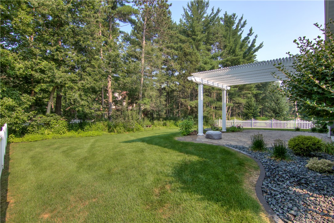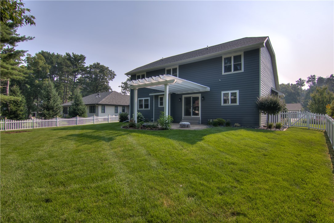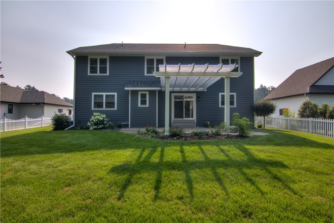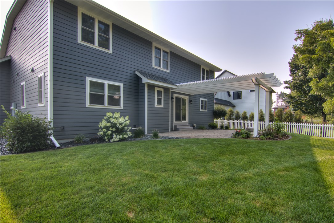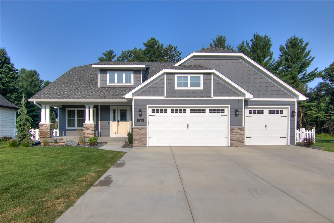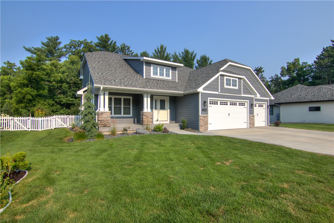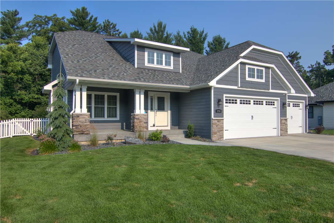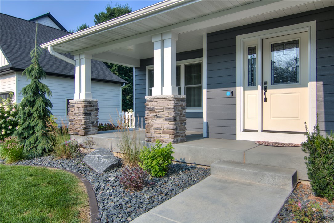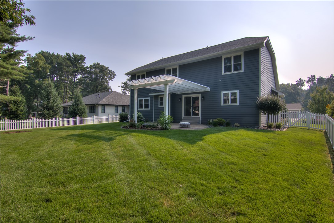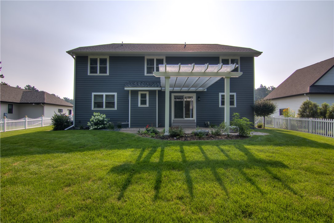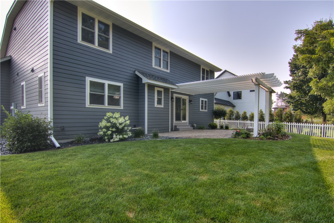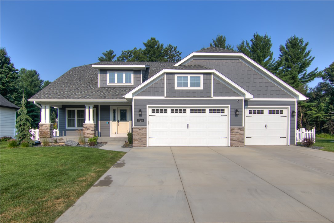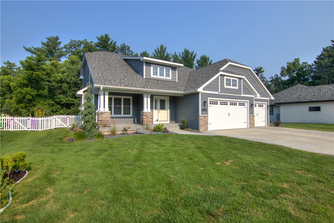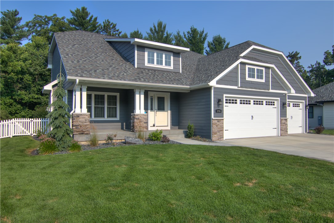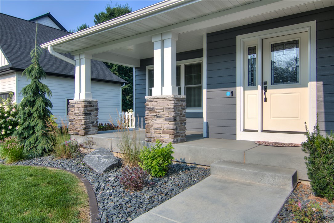Property Description
Stunning 4-bedroom, 3.5-bath home, built in 2020, nestled in a highly sought-after, newly developed southside neighborhood. The main level features beautiful engineered wood floors throughout, a gorgeous kitchen with custom cabinetry, granite countertops, tile backsplash, and a light-filled living room with vaulted ceilings and a full-length stacked stone fireplace. Upstairs, you’ll find a bonus family room with space for a home office. The finished lower level offers a second family room, an additional bedroom and bathroom, plus a second kitchen—perfect for hosting guests or holiday gatherings. Thoughtful upgrades include custom Alta honeycomb window treatments, Redline Garagegear storage cabinets, a Hayworth Co. white vinyl privacy fence, in-ground sprinkler system, expansive paver patio, pergola, a Sedona concrete fire bowl, and ADT security system. This home has been professionally cleaned and pre-inspected, making it truly move-in ready!
Interior Features
- Above Grade Finished Area: 2,360 SqFt
- Appliances Included: Dryer, Dishwasher, Gas Water Heater, Microwave, Oven, Range, Refrigerator, Washer
- Basement: Full, Finished
- Below Grade Finished Area: 1,200 SqFt
- Building Area Total: 3,560 SqFt
- Cooling: Central Air
- Electric: Circuit Breakers
- Fireplace: One, Gas Log
- Fireplaces: 1
- Foundation: Poured
- Heating: Forced Air
- Levels: Two
- Living Area: 3,560 SqFt
- Rooms Total: 15
- Windows: Window Coverings
Rooms
- Bathroom #1: 8' x 6', Tile, Lower Level
- Bathroom #2: 7' x 6', Tile, Upper Level
- Bathroom #3: 8' x 4', Tile, Main Level
- Bedroom #1: 12' x 12', Carpet, Lower Level
- Bedroom #2: 14' x 12', Carpet, Upper Level
- Bedroom #3: 17' x 11', Carpet, Upper Level
- Bedroom #4: 10' x 6', Tile, Main Level
- Bedroom #5: 15' x 15', Carpet, Main Level
- Dining Room: 14' x 13', Wood, Main Level
- Family Room: 18' x 16', Carpet, Lower Level
- Family Room: 18' x 17', Carpet, Upper Level
- Kitchen: 14' x 12', Wood, Main Level
- Laundry Room: 10' x 8', Tile, Main Level
- Living Room: 17' x 16', Wood, Main Level
- Rec Room: 22' x 10', Simulated Wood, Plank, Lower Level
Exterior Features
- Construction: Composite Siding, Stone
- Covered Spaces: 3
- Exterior Features: Fence, Sprinkler/Irrigation
- Fencing: Yard Fenced
- Garage: 3 Car, Attached
- Lot Size: 0.33 Acres
- Parking: Attached, Concrete, Driveway, Garage
- Patio Features: Concrete, Patio
- Sewer: Public Sewer
- Stories: 2
- Style: Two Story
- Water Source: Public
Property Details
- 2024 Taxes: $11,375
- County: Eau Claire
- Possession: Close of Escrow
- Property Subtype: Single Family Residence
- School District: Eau Claire Area
- Status: Active
- Township: City of Eau Claire
- Year Built: 2020
- Zoning: Residential
- Listing Office: Chippewa Valley Real Estate, LLC
- Last Update: September 29th @ 10:15 AM

