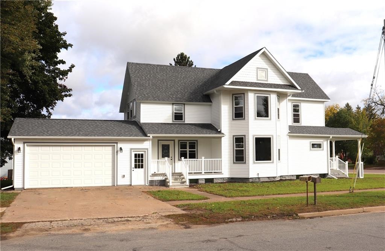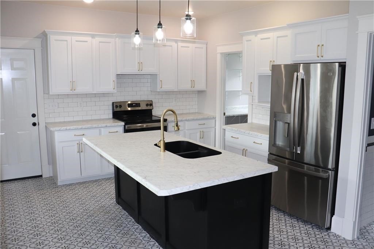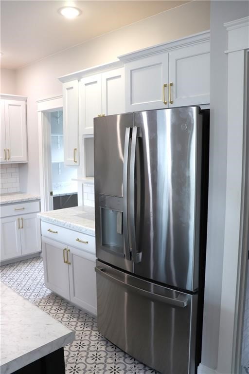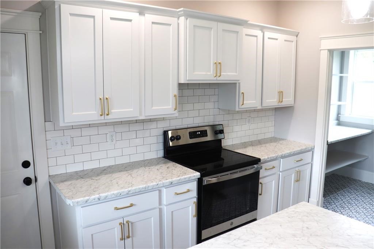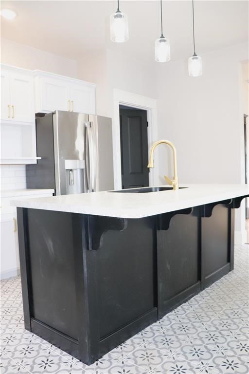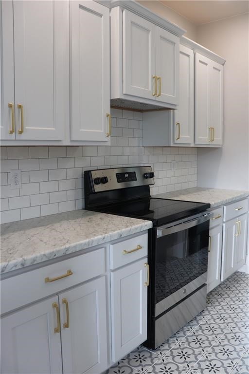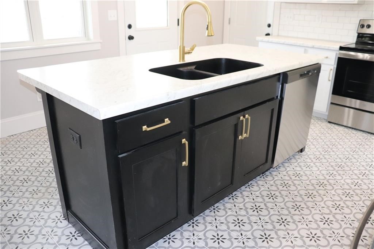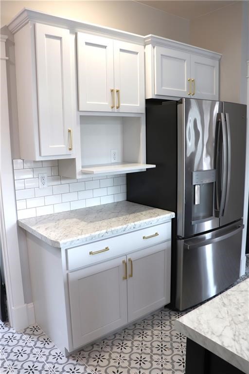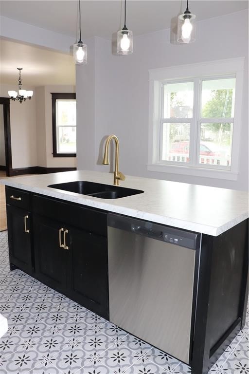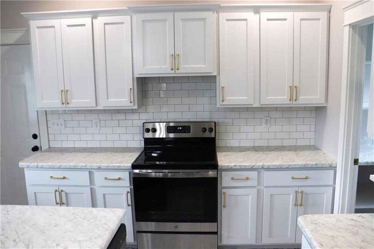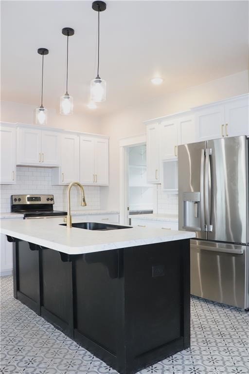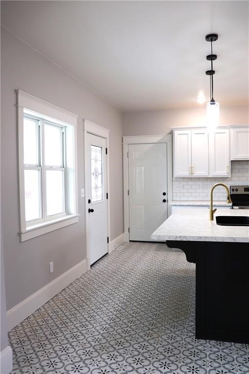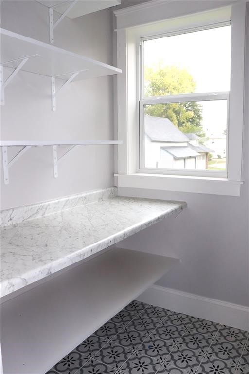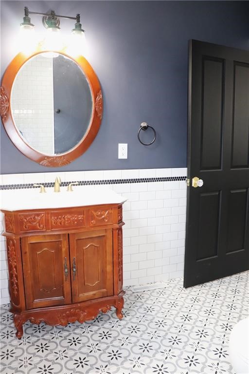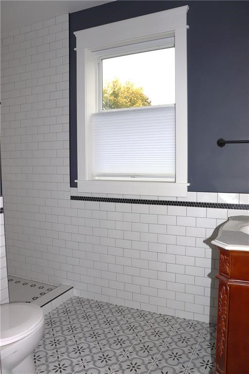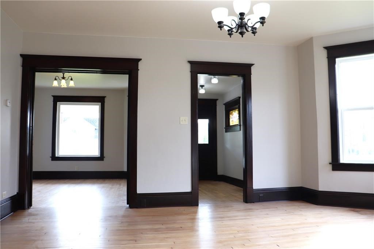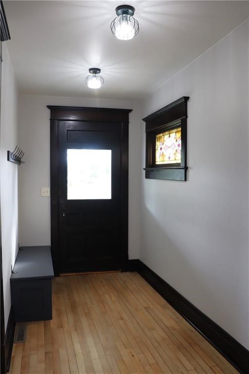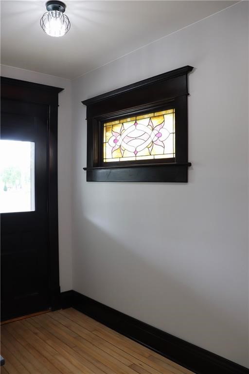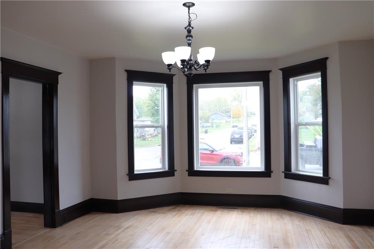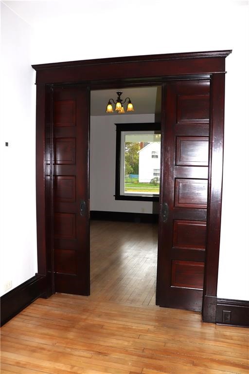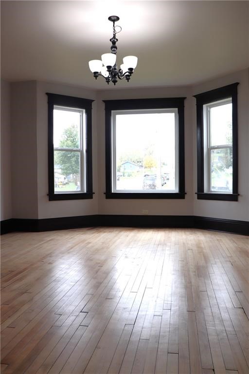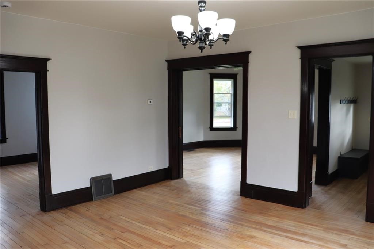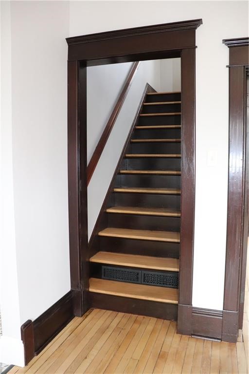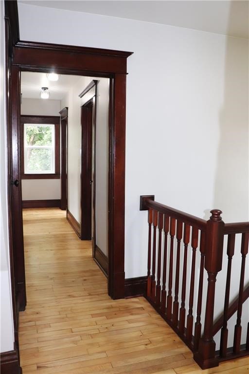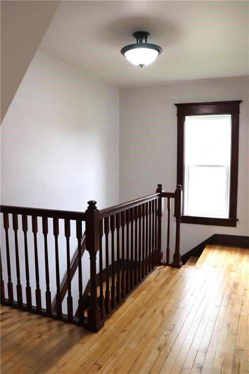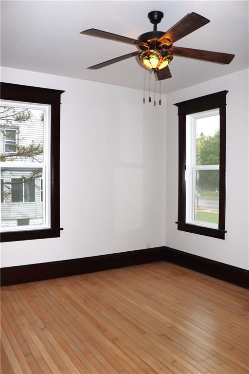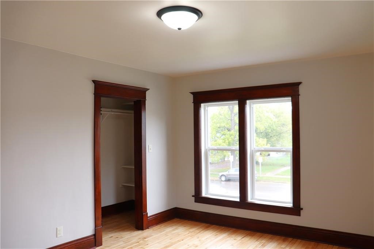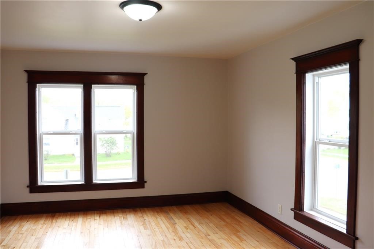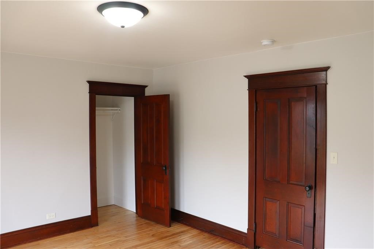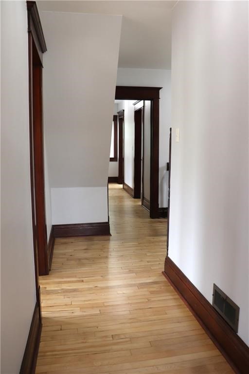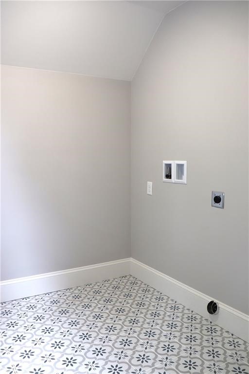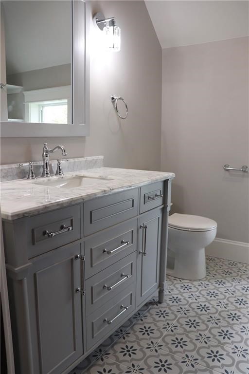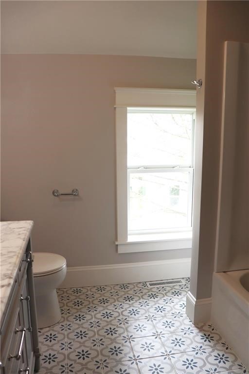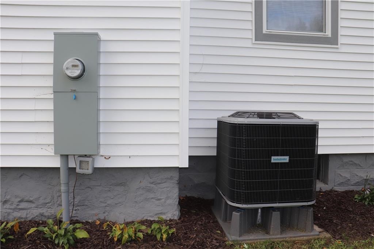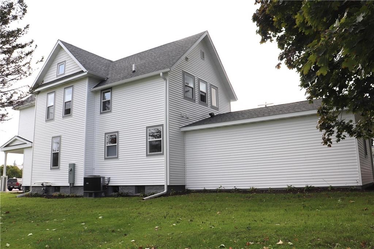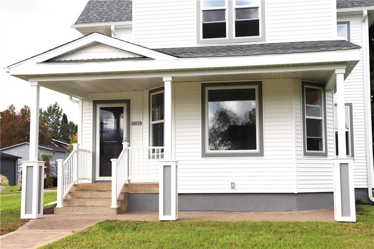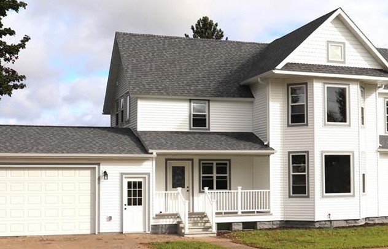Property Description
Gorgeous turn-of-the-century home that has undergone a complete and extensive renovation inside and out, while retaining the original architectural details of the era in which it was built. Original and restored features include pocket doors, decorative woodwork, stained glass, vintage fixtures, refinished hardwood floors and more. The updates list is very extensive and includes new roof, 2 car garage, siding, soffit, fascia, gutters, vinyl windows, all cabinetry, added insulation, central air, all plumbing and electric service. Impressive kitchen features custom tile, new cabinetry, XL breakfast bar w/ farm sink and walk in pantry. Two spacious full baths with a custom tile walk in shower, both completely new from floor to ceiling. On the main level there is one spacious bedroom and upstairs there are four, ALL with walk in closets! Upstairs you will also find a separate laundry room. This is a home you can move into and enjoy and not have one thing on your to-do list.
Interior Features
- Above Grade Finished Area: 2,250 SqFt
- Appliances Included: Dishwasher, Electric Water Heater, Oven, Range, Refrigerator, Range Hood
- Basement: Full
- Below Grade Unfinished Area: 960 SqFt
- Building Area Total: 3,210 SqFt
- Cooling: Central Air
- Electric: Circuit Breakers
- Foundation: Block
- Heating: Forced Air
- Interior Features: Ceiling Fan(s)
- Levels: Two
- Living Area: 2,250 SqFt
- Rooms Total: 13
Rooms
- Bathroom #1: 8' x 8', Tile, Upper Level
- Bathroom #2: 9' x 8', Tile, Main Level
- Bedroom #1: 12' x 8', Wood, Upper Level
- Bedroom #2: 15' x 15', Wood, Upper Level
- Bedroom #3: 16' x 12', Wood, Upper Level
- Bedroom #4: 10' x 8', Wood, Upper Level
- Bedroom #5: 12' x 11', Wood, Main Level
- Dining Room: 19' x 15', Wood, Main Level
- Entry/Foyer: 12' x 5', Wood, Main Level
- Kitchen: 16' x 13', Tile, Main Level
- Laundry Room: 7' x 6', Wood, Upper Level
- Living Room: 16' x 15', Wood, Main Level
- Pantry: 5' x 6', Tile, Main Level
Exterior Features
- Construction: Vinyl Siding
- Covered Spaces: 2
- Garage: 2 Car, Attached
- Parking: Attached, Concrete, Driveway, Garage
- Patio Features: Concrete, Open, Patio, Porch
- Sewer: Public Sewer
- Stories: 2
- Style: Two Story
- Water Source: Public
Property Details
- 2024 Taxes: $4,557
- County: Trempealeau
- Possession: Close of Escrow
- Property Subtype: Single Family Residence
- School District: Whitehall
- Status: Active
- Township: City of Whitehall
- Year Built: 1920
- Zoning: Residential
- Listing Office: Hansen Real Estate Group
- Last Update: September 2nd @ 10:13 AM


