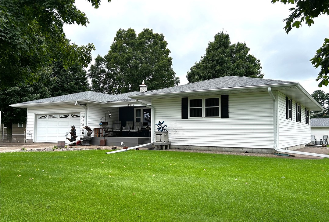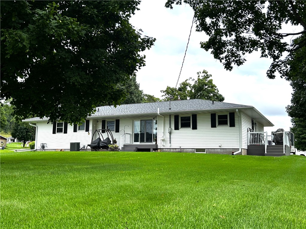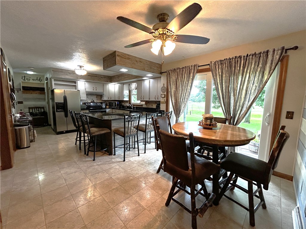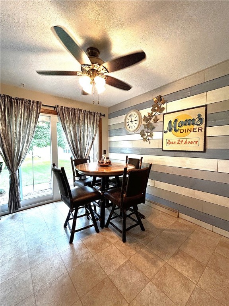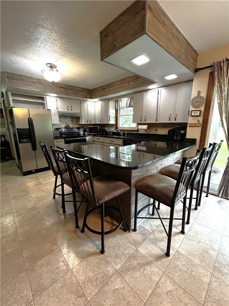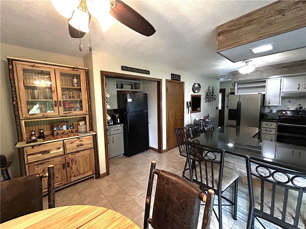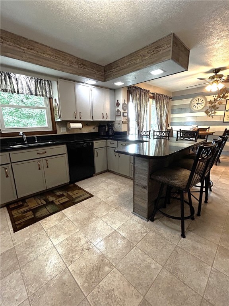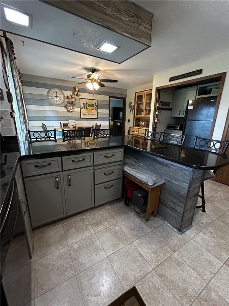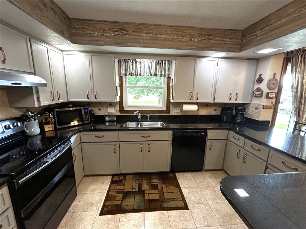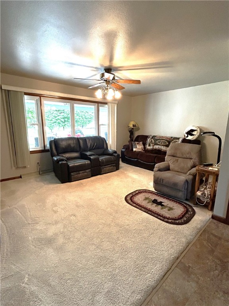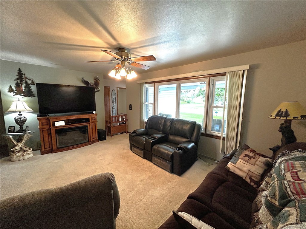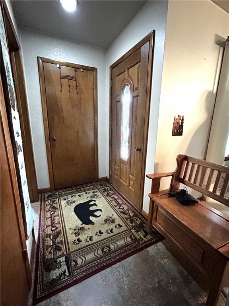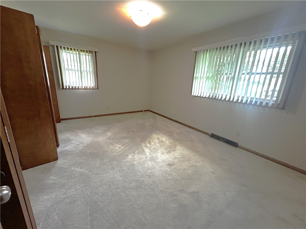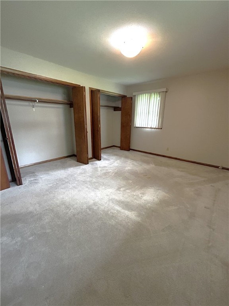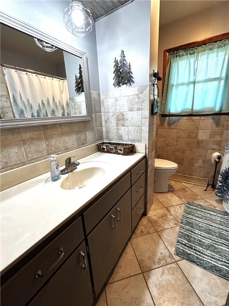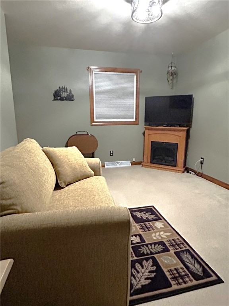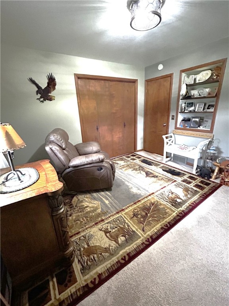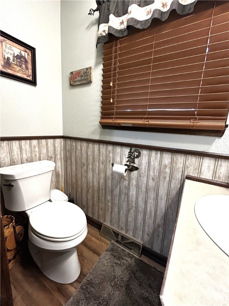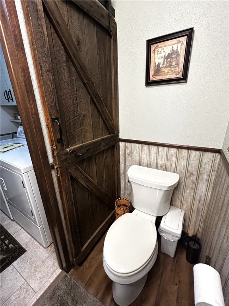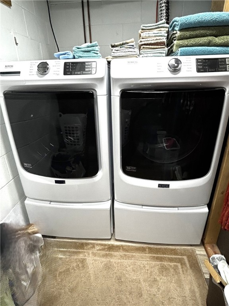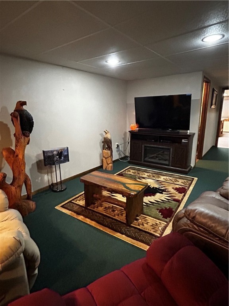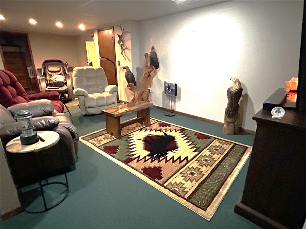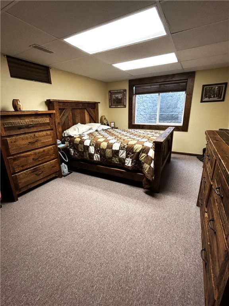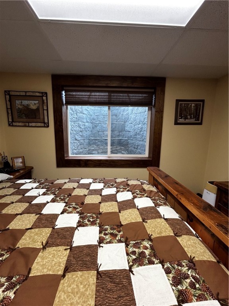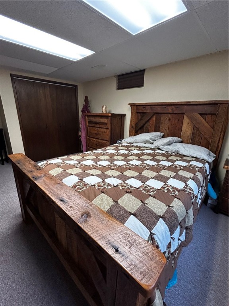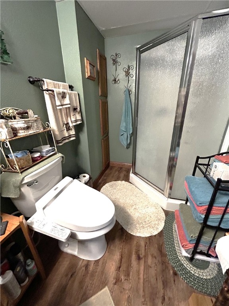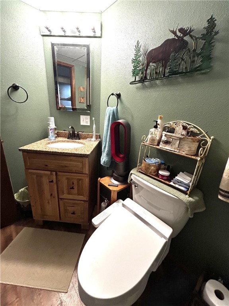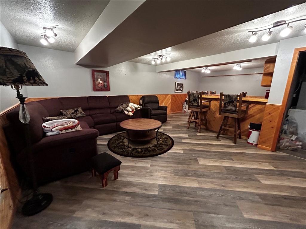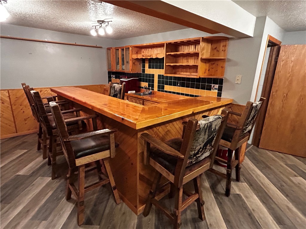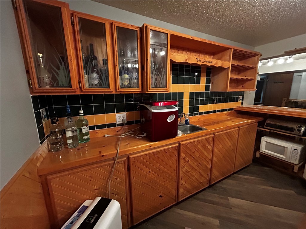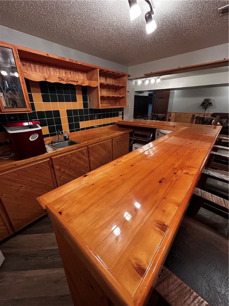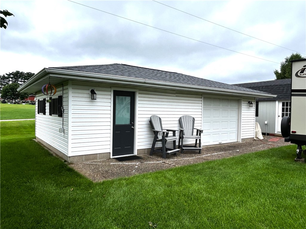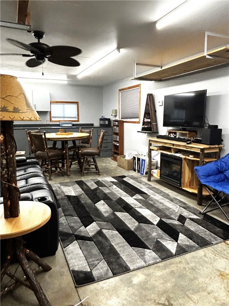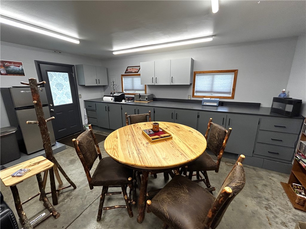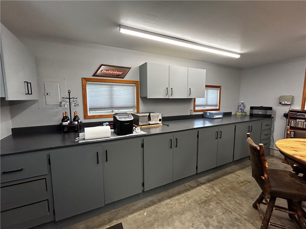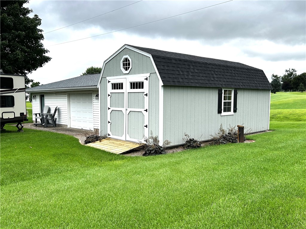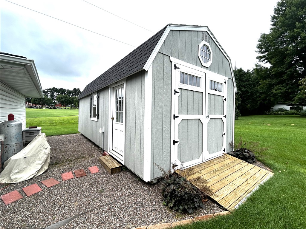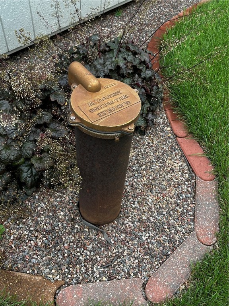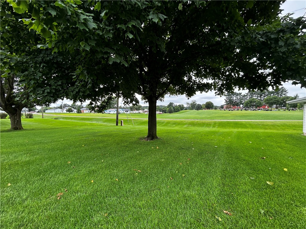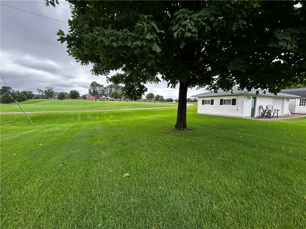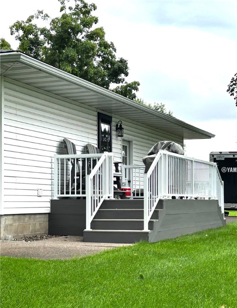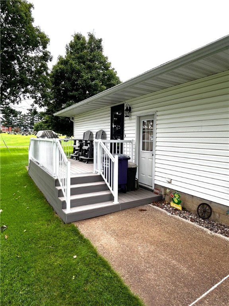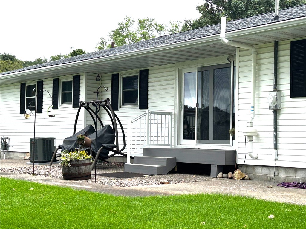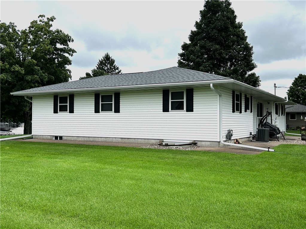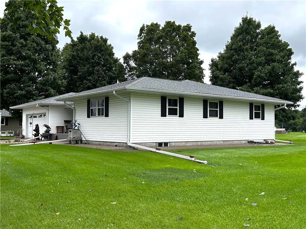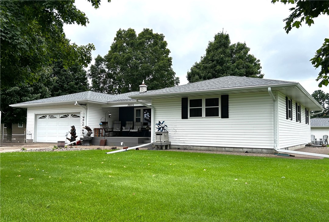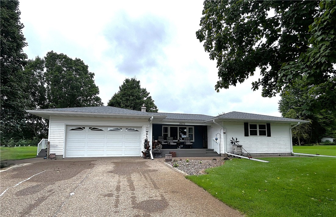Property Description
Immaculately Maintained!! 5BR/2.5BA ranch-style home situated on 1.5 city lots in a quiet neighborhood with green space back yard views for added privacy! Offering the ease of one-level living plus a fully finished basement, this home has space for a lg. family, extended family, or guests. Endless recent updates incl. a new roof, renovated kitchen with granite countertops, lg. breakfast bar, walk-in pantry, vinyl windows, and updated HVAC just to name a few! The fully finished basement has another laundry, bedroom w/ XL egress, full bath and family recreation room/bar, + a lot of storage! Step outside to find a 20x30’ heated and insulated rec cottage/she-shed/man-cave with drive-in storage, an ideal space to host gatherings, enjoy game day, or use as a workshop/craft area. A 12x24 storage barn with electricity provides even more options for storage. This property offers an unbeatable combination of space, updates, and amenities—inside and out! Nothing to do here but move in and enjoy.
Interior Features
- Above Grade Finished Area: 1,250 SqFt
- Appliances Included: Dryer, Dishwasher, Electric Water Heater, Oven, Range, Refrigerator, Range Hood, Washer
- Basement: Egress Windows, Full, Finished
- Below Grade Finished Area: 1,140 SqFt
- Below Grade Unfinished Area: 110 SqFt
- Building Area Total: 2,500 SqFt
- Cooling: Central Air
- Electric: Circuit Breakers
- Foundation: Block
- Heating: Forced Air
- Interior Features: Ceiling Fan(s)
- Levels: One
- Living Area: 2,390 SqFt
- Rooms Total: 16
- Windows: Window Coverings
Rooms
- Bathroom #1: 10' x 6', Laminate, Lower Level
- Bathroom #2: 6' x 4', Laminate, Main Level
- Bathroom #3: 6' x 8', Tile, Main Level
- Bedroom #1: 13' x 13', Carpet, Main Level
- Bedroom #2: 12' x 11', Carpet, Main Level
- Bedroom #3: 10' x 10', Carpet, Main Level
- Bedroom #4: 16' x 13', Carpet, Main Level
- Dining Area: 11' x 10', Linoleum, Main Level
- Entry/Foyer: 5' x 4', Tile, Main Level
- Family Room: 16' x 25', Laminate, Lower Level
- Kitchen: 14' x 13', Linoleum, Main Level
- Laundry Room: 6' x 6', Linoleum, Main Level
- Laundry Room: 12' x 5', Laminate, Lower Level
- Living Room: 14' x 36', Carpet, Lower Level
- Living Room: 17' x 13', Carpet, Main Level
- Pantry: 3' x 4', Linoleum, Main Level
Exterior Features
- Construction: Vinyl Siding
- Covered Spaces: 2
- Garage: 2 Car, Attached
- Parking: Attached, Concrete, Driveway, Garage, Garage Door Opener
- Patio Features: Composite, Concrete, Deck, Open, Patio, Porch
- Sewer: Public Sewer
- Stories: 1
- Style: One Story
- Water Source: Public, Well
Property Details
- 2024 Taxes: $4,594
- County: Trempealeau
- Other Structures: Guest House, Other, Shed(s), See Remarks
- Possession: Close of Escrow
- Property Subtype: Single Family Residence
- School District: Independence
- Status: Active w/ Offer
- Township: City of Independence
- Year Built: 1968
- Zoning: Residential
- Listing Office: Hansen Real Estate Group
- Last Update: September 2nd @ 10:13 AM

