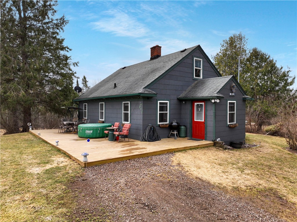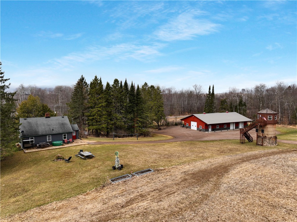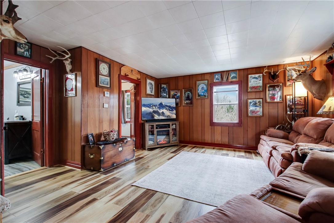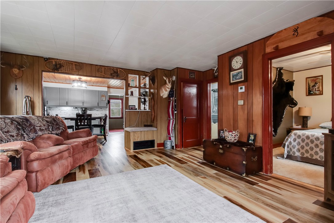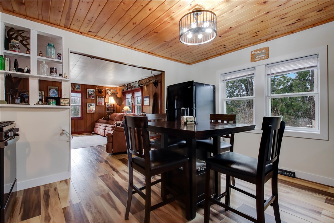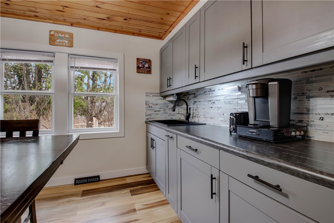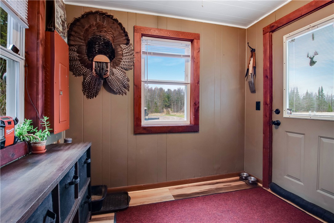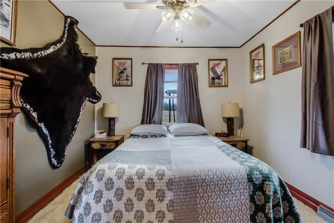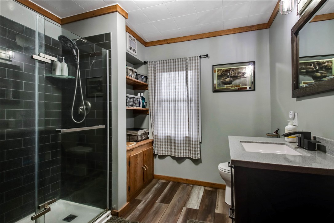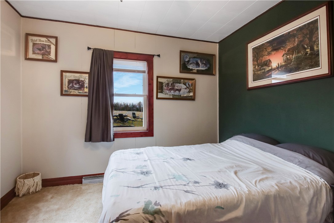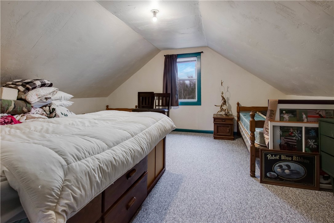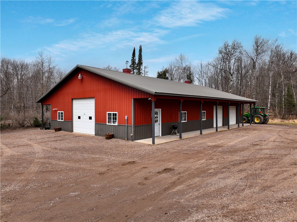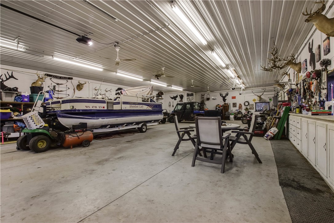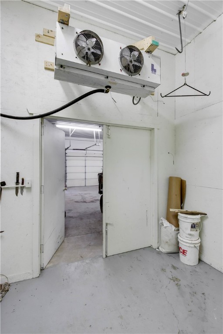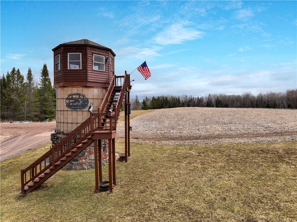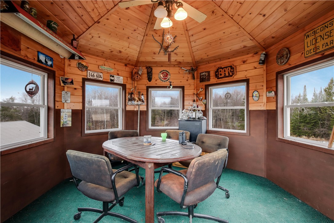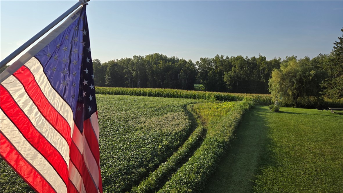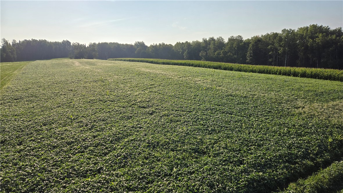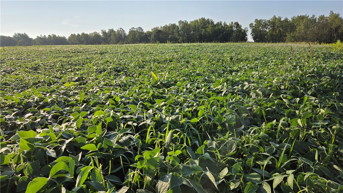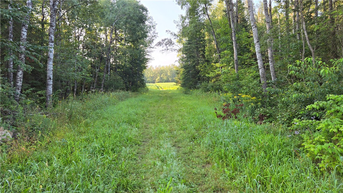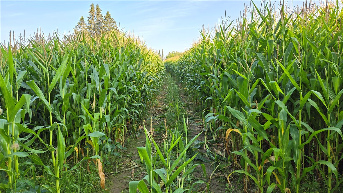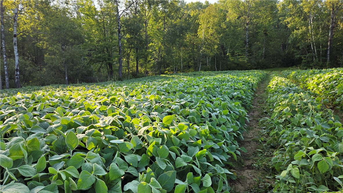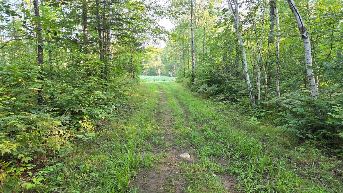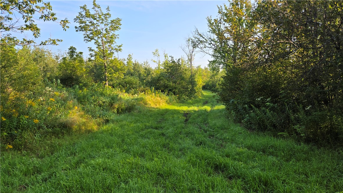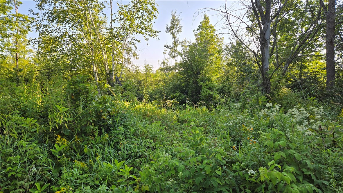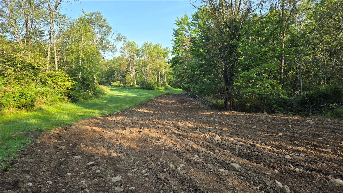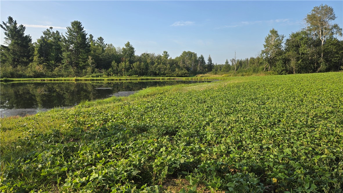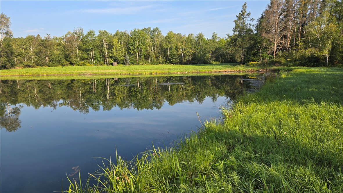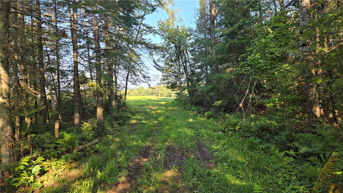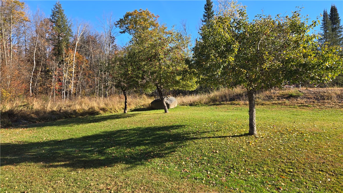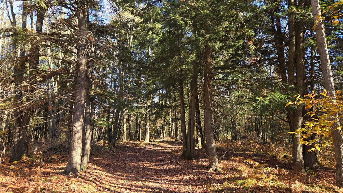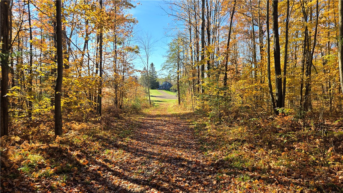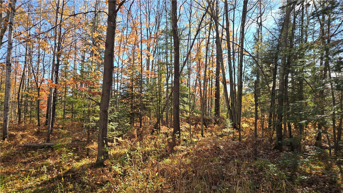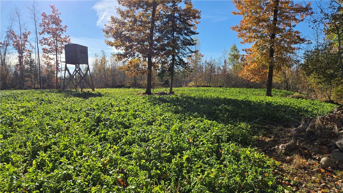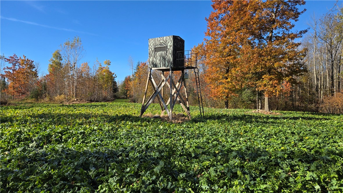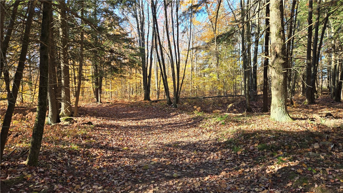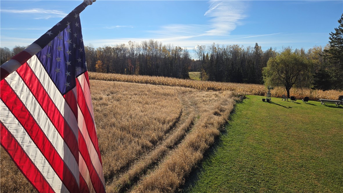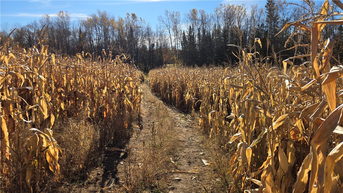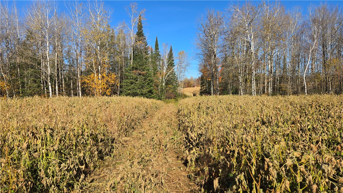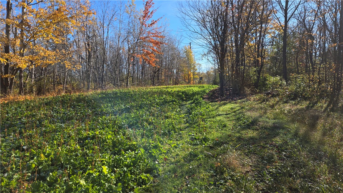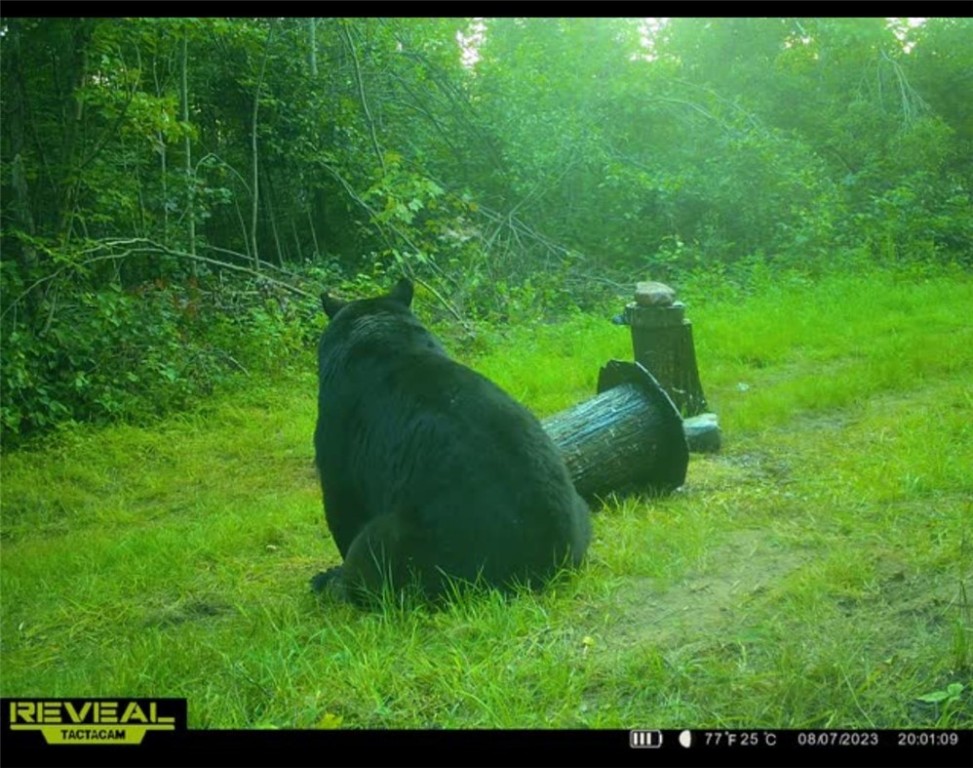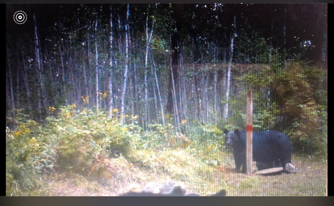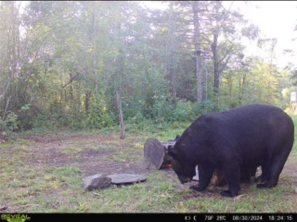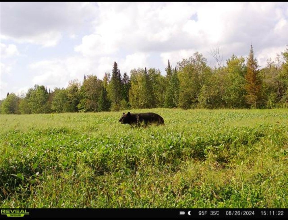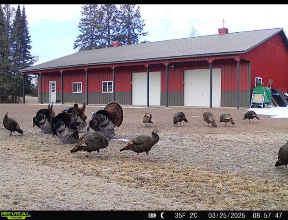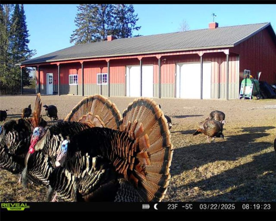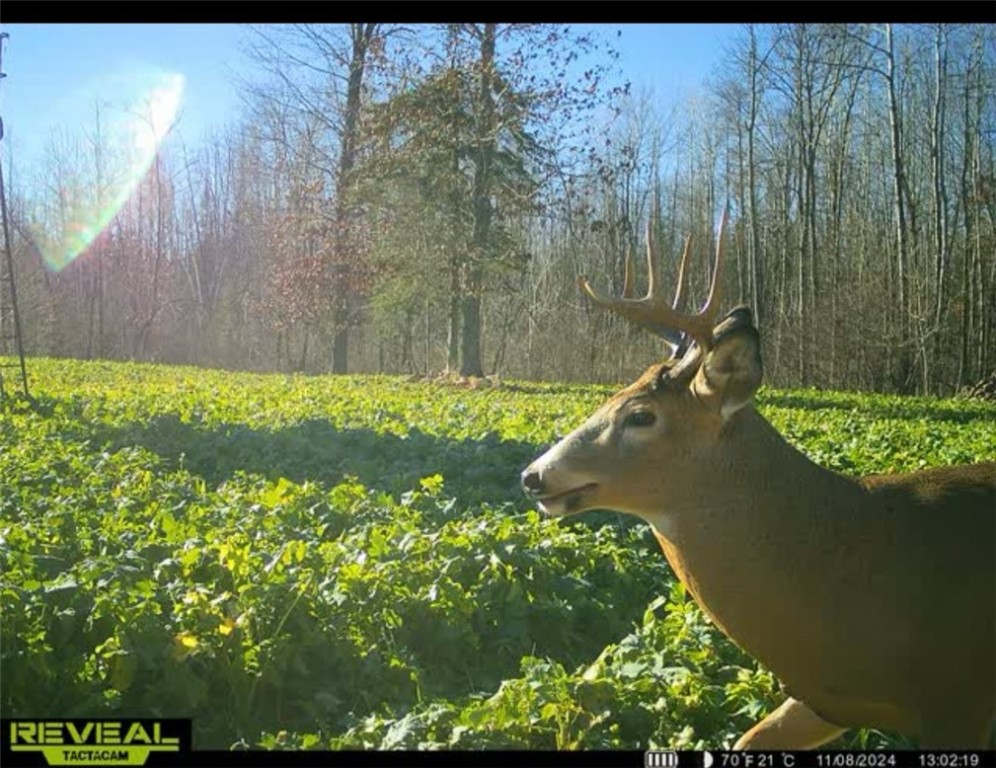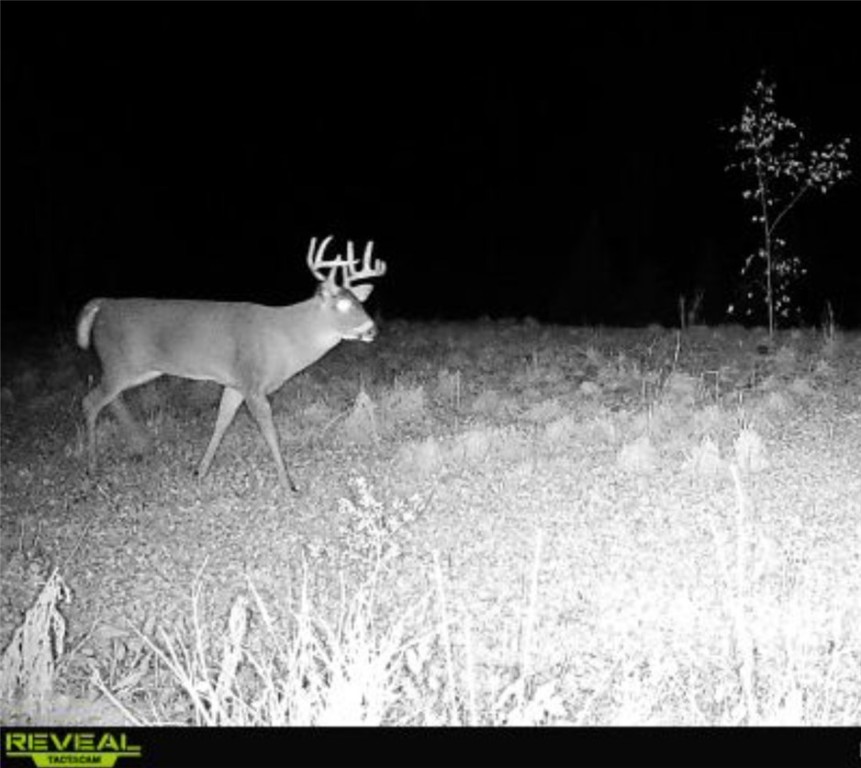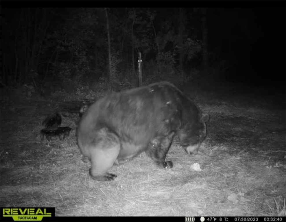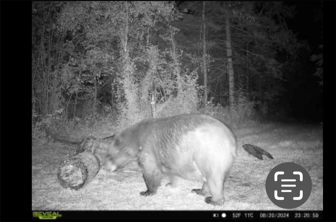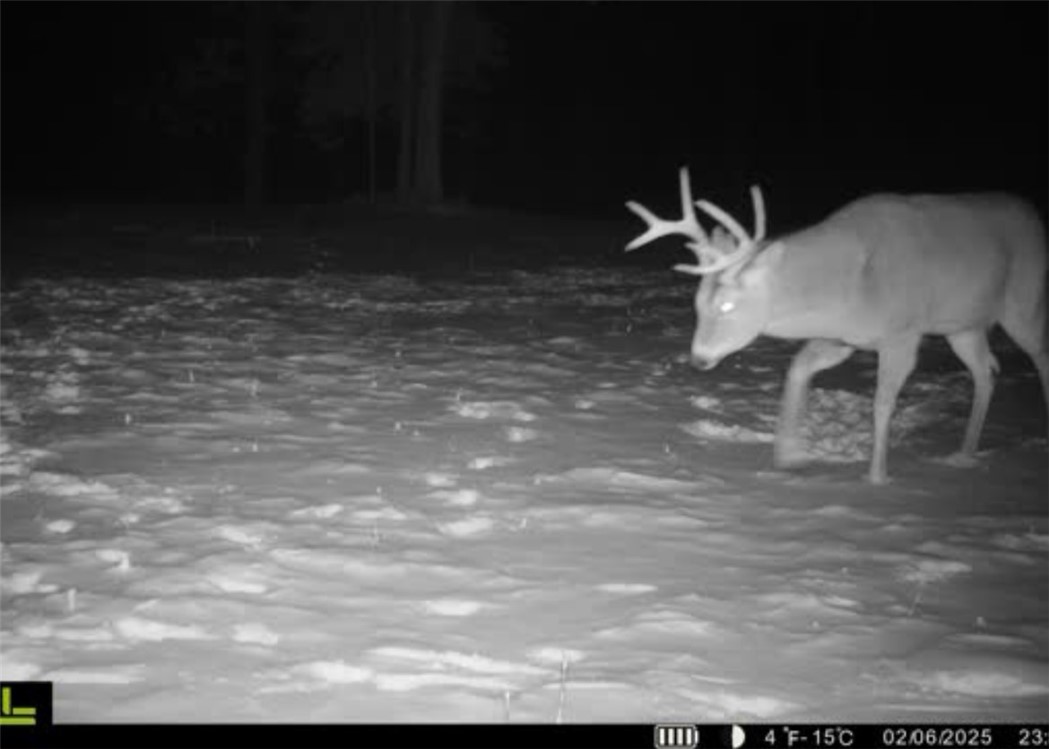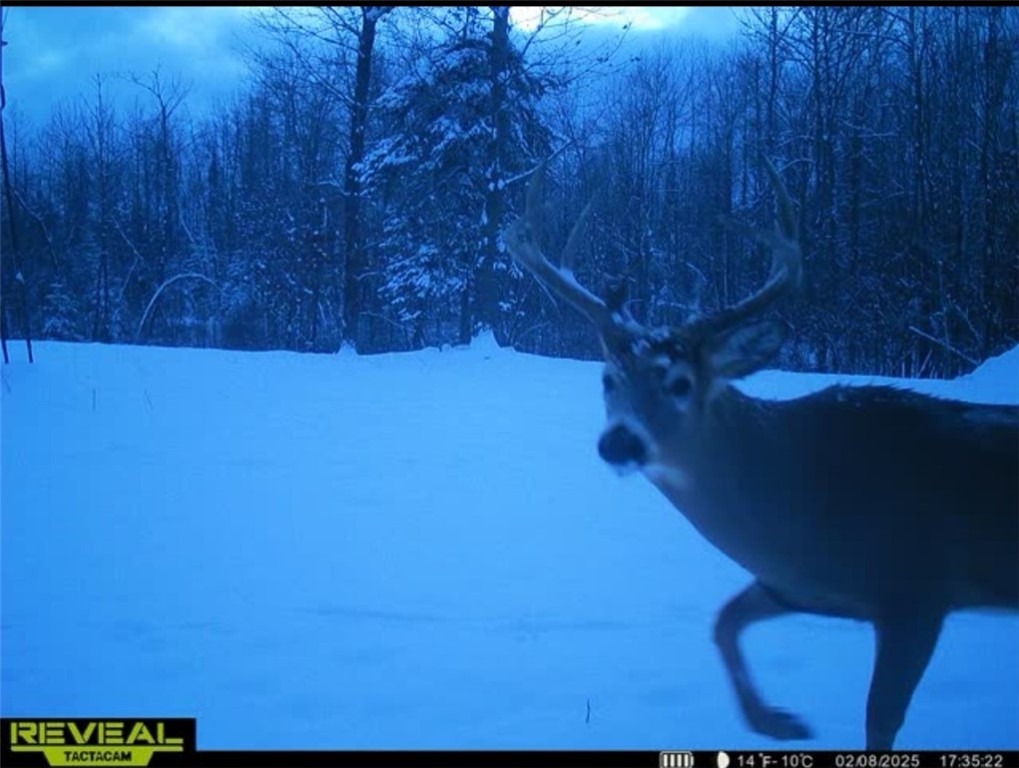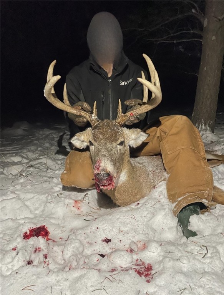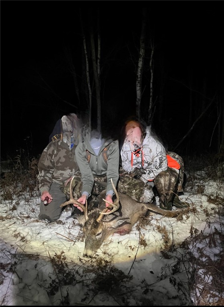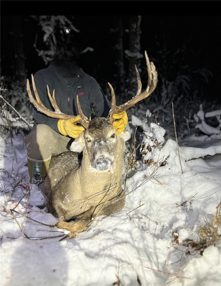Property Description
Hard to find Up North paradise. If you have been dreaming of traditional old school Up North hunting property, this is it. This 200-acre hunting farm has been manicured for years and is completely set up with trails, stands and awesome food plots that produce huge yields and tons of deer. Do not let the location fool you, the deer are plentiful here and with the area being heavily managed, there are some great buck. The property, hunting blinds and 1 acre pond are fully accessible with UTV. When the weather gets right it is not uncommon to see over 30 deer from the Cabin out in the large bean and corn field. The Cabin has plenty of room for your hunting party and there is an additional building location on the property that is shovel ready to build. The large shop is heated with room to hang out, store all of your toys, and has a cooler for your game. This property is in the heart of everything recreation, UTV, Snowmobile, Fishing, hunting and much more. Check link for tons more pics.
Interior Features
- Above Grade Finished Area: 1,056 SqFt
- Appliances Included: Dryer, Freezer, Gas Water Heater, Microwave, Oven, Range, Refrigerator, Washer
- Basement: Full
- Below Grade Unfinished Area: 720 SqFt
- Building Area Total: 1,776 SqFt
- Cooling: Window Unit(s), WallWindow Unit(s)
- Electric: Circuit Breakers
- Foundation: Stone
- Heating: Forced Air
- Levels: One
- Living Area: 1,056 SqFt
- Rooms Total: 8
Rooms
- Bathroom #1: 8' x 8', Laminate, Main Level
- Bedroom #1: 12' x 14', Carpet, Upper Level
- Bedroom #2: 12' x 14', Carpet, Upper Level
- Bedroom #3: 9' x 10', Carpet, Main Level
- Bedroom #4: 10' x 11', Carpet, Main Level
- Entry/Foyer: 7' x 8', Laminate, Main Level
- Kitchen: 13' x 12', Laminate, Main Level
- Living Room: 14' x 16', Laminate, Main Level
Exterior Features
- Construction: Asbestos
- Covered Spaces: 4
- Garage: 4 Car, Detached
- Lake/River Name: Private
- Lot Size: 200 Acres
- Parking: Driveway, Detached, Garage, Gravel
- Patio Features: Deck
- Sewer: Septic Tank
- Stories: 1
- Style: One Story
- Water Source: Well
- Waterfront: Pond
- Waterfront Length: 740 Ft
Property Details
- 2024 Taxes: $2,732
- County: Sawyer
- Other Structures: Shed(s)
- Possession: Close of Escrow
- Property Subtype: Single Family Residence
- School District: Winter
- Status: Active
- Township: Town of Radisson
- Year Built: 1943
- Zoning: Forestry, Residential
- Listing Office: RE/MAX Results~Eau Claire
- Last Update: August 11th @ 10:11 AM

