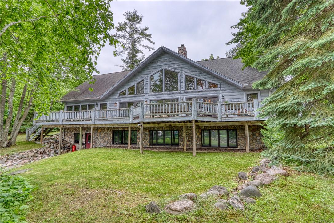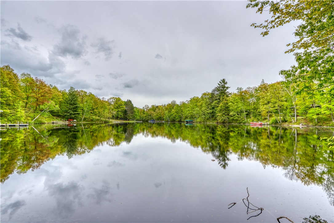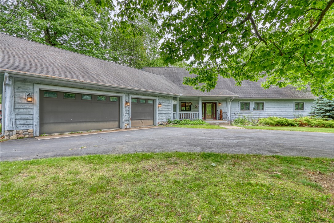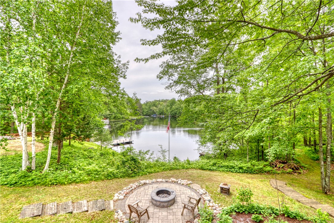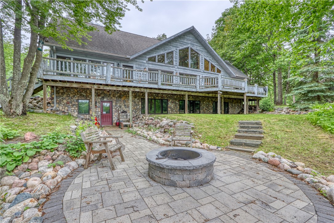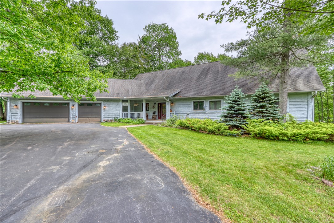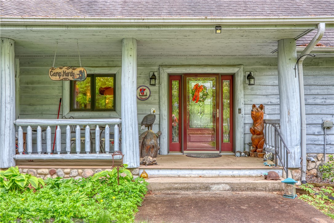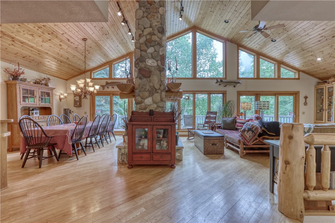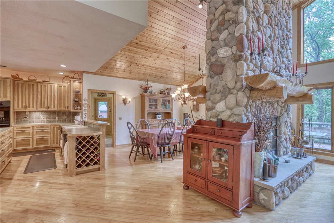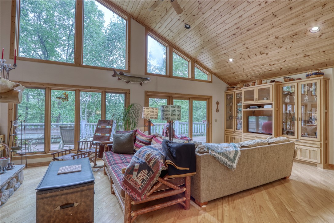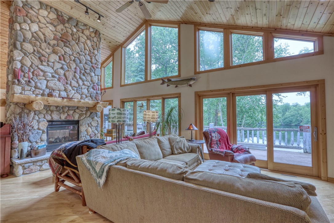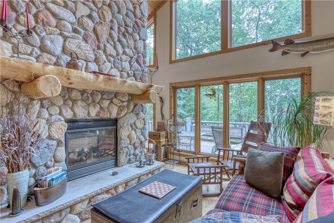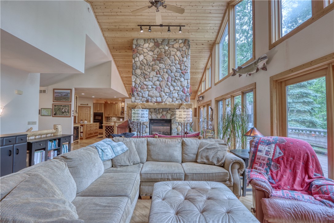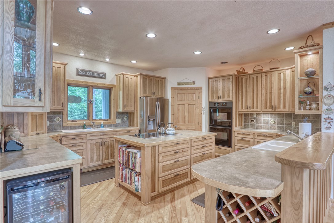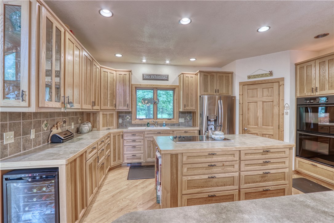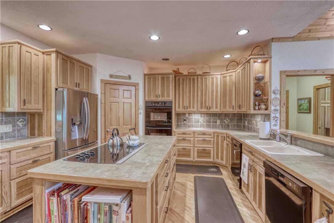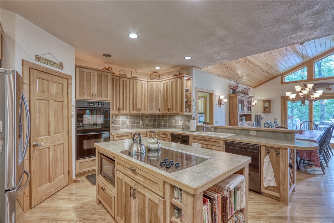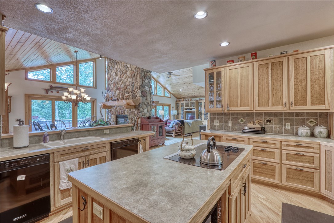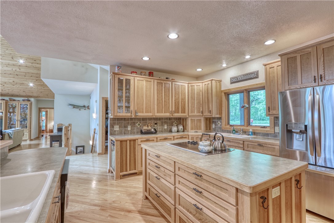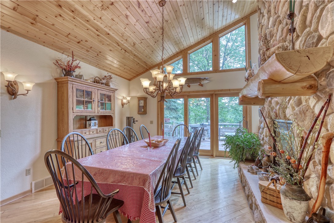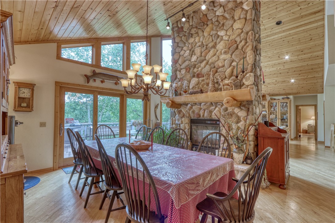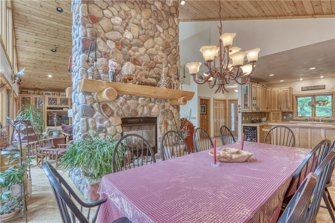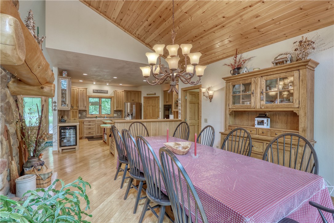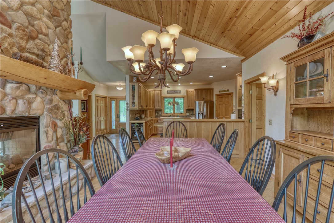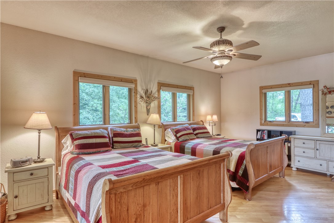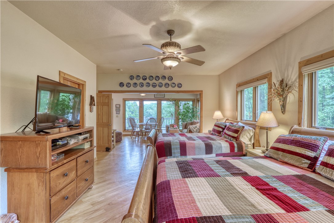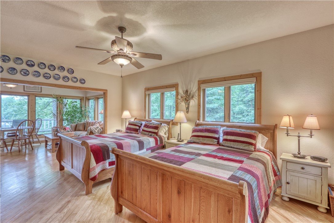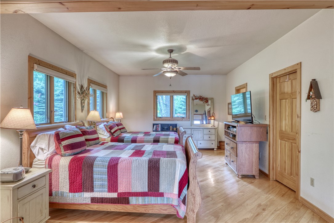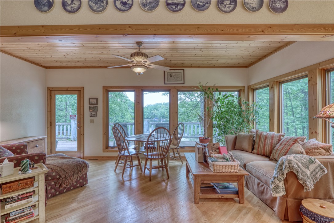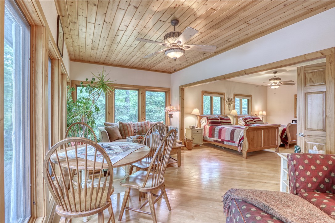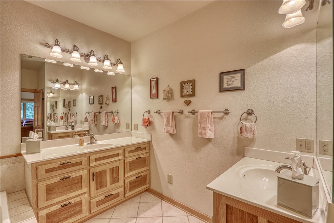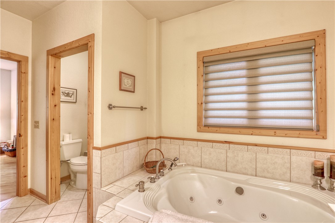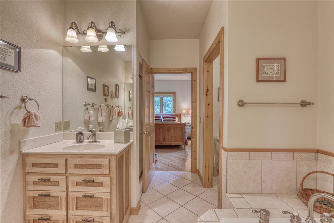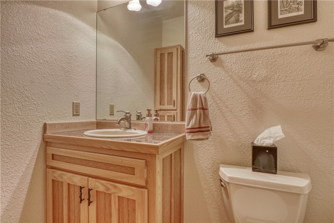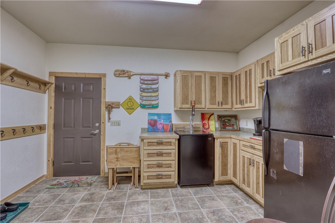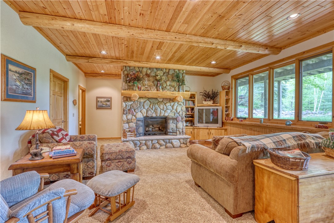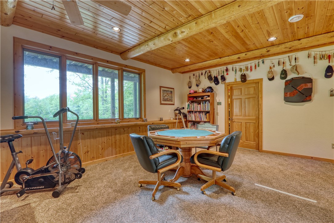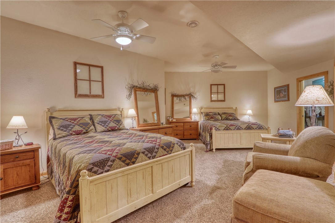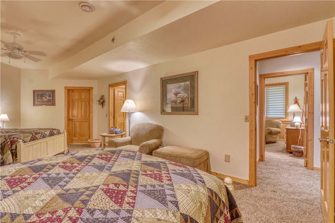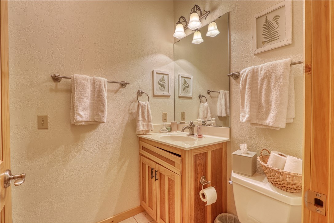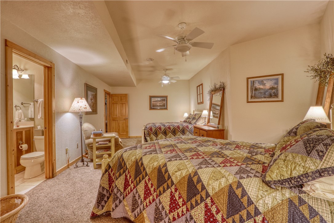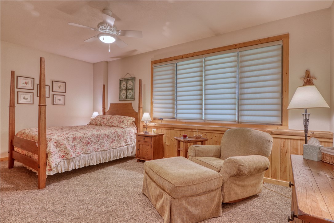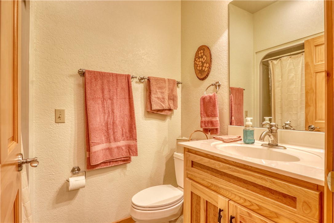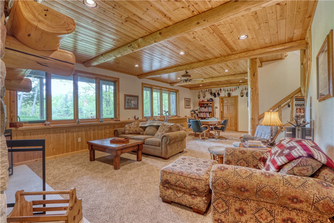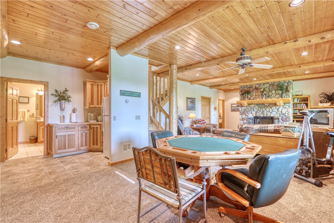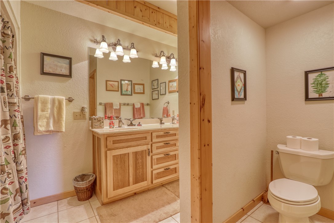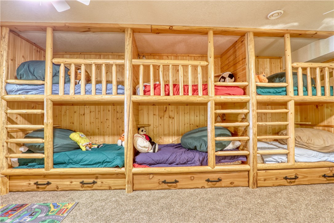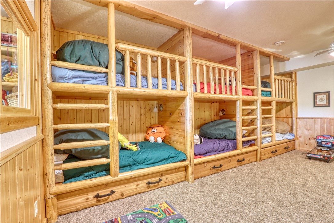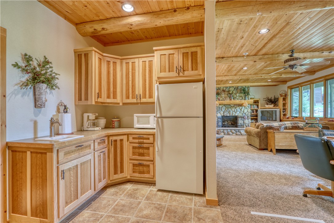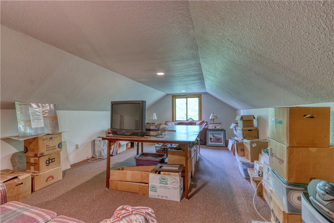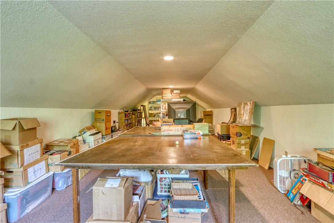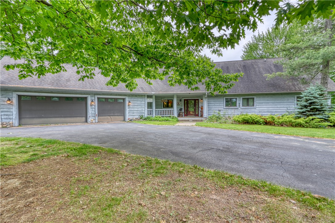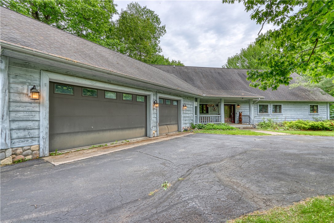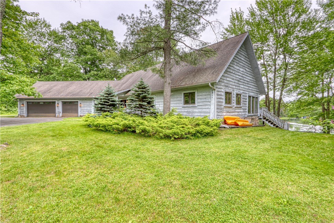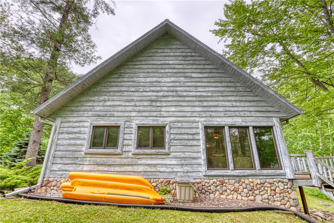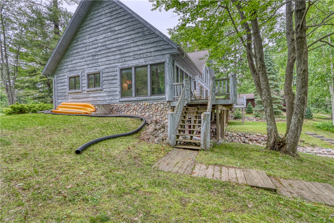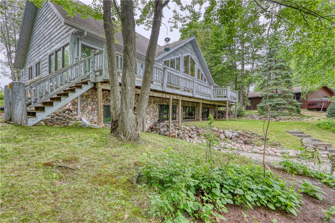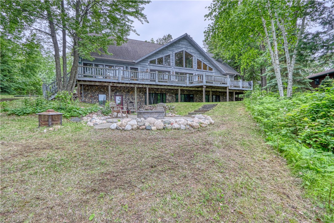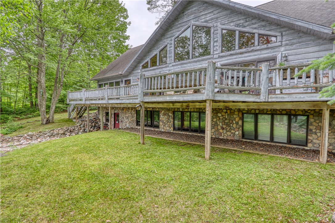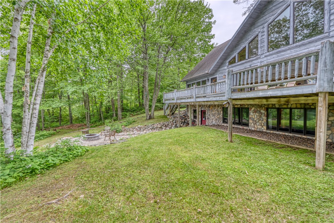Property Description
Escape to the serenity of the Northwoods w/ this expansive lake home on the renowned Chippewa Flowage. Tucked away in a quiet back bay off the main body of water, this idyllic setting offers 227 ft of frontage & a peaceful, protected shoreline. This thoughtfully designed 4-bedroom, 4.5-bath home offers generous space in all the right places. The main level features a stunning two-sided stone fireplace that adds warmth and ambiance to both the kitchen/dining area & the vaulted-ceiling living room. Hardwood floors & large windows create an inviting & open feel throughout. The primary suite includes a private sunroom sitting area & an en-suite bath. Downstairs, the lower level provides 3 additional bedrooms and bathrooms, a large rec room, & a walkout to the lakeside. A blacktop driveway & attached 3-car garage complete this impressive waterfront estate. Whether you're looking for a peaceful retreat or a place to gather w/ family and friends, this Chippewa Flowage property offers it all.
Interior Features
- Above Grade Finished Area: 2,762 SqFt
- Appliances Included: Dryer, Dishwasher, Gas Water Heater, Microwave, Oven, Range, Refrigerator, Washer
- Basement: Full, Finished, Walk-Out Access
- Below Grade Finished Area: 2,130 SqFt
- Below Grade Unfinished Area: 96 SqFt
- Building Area Total: 4,988 SqFt
- Cooling: Central Air
- Electric: Circuit Breakers, Underground
- Fireplace: Two, Gas Log
- Fireplaces: 2
- Foundation: Poured
- Heating: Forced Air, Radiant Floor
- Interior Features: Ceiling Fan(s)
- Living Area: 4,892 SqFt
- Rooms Total: 22
Rooms
- Bathroom #1: 11' x 8', Tile, Lower Level
- Bathroom #2: 7' x 5', Tile, Lower Level
- Bathroom #3: 7' x 5', Tile, Lower Level
- Bathroom #4: 6' x 5', Wood, Main Level
- Bathroom #5: 13' x 9', Tile, Main Level
- Bedroom #1: 20' x 11', Carpet, Lower Level
- Bedroom #2: 19' x 12', Carpet, Lower Level
- Bedroom #3: 22' x 12', Carpet, Lower Level
- Bedroom #4: 24' x 20', Wood, Main Level
- Bonus Room: 38' x 14', Carpet, Upper Level
- Dining Area: 14' x 13', Wood, Main Level
- Entry/Foyer: 6' x 6', Tile, Main Level
- Family Room: 34' x 17', Carpet, Lower Level
- Kitchen: 18' x 15', Wood, Main Level
- Laundry Room: 10' x 8', Tile, Main Level
- Laundry Room: 12' x 8', Carpet, Lower Level
- Living Room: 24' x 15', Wood, Main Level
- Office: 11' x 9', Wood, Main Level
- Other: 10' x 10', Tile, Lower Level
- Other: 12' x 6', Tile, Main Level
- Pantry: 7' x 7', Wood, Main Level
- Utility/Mechanical: 12' x 8', Concrete, Lower Level
Exterior Features
- Construction: Cedar, Stone
- Covered Spaces: 3
- Exterior Features: Dock
- Garage: 3 Car, Attached
- Lake/River Name: Chippewa
- Lot Size: 1.45 Acres
- Parking: Asphalt, Attached, Driveway, Garage
- Patio Features: Deck, Open, Patio, Porch
- Sewer: Septic Tank
- Style: Chalet/Alpine
- View: Lake
- Water Source: Drilled Well
- Waterfront Length: 227 Ft
Property Details
- 2024 Taxes: $7,277
- County: Sawyer
- Possession: Close of Escrow
- Property Subtype: Single Family Residence
- School District: Hayward Community
- Status: Active w/ Offer
- Township: Town of Hunter
- Year Built: 2003
- Zoning: Recreational, Residential, Shoreline
- Listing Office: Woodland Developments & Realty
- Last Update: August 15th @ 3:31 PM

