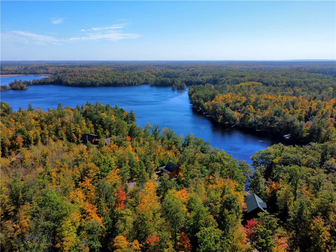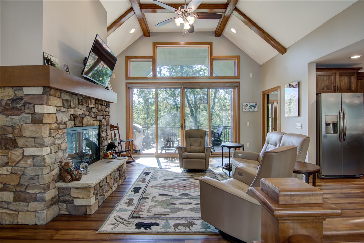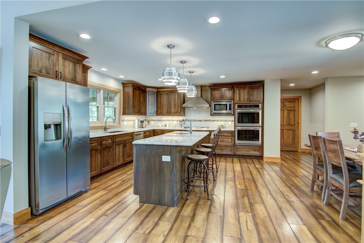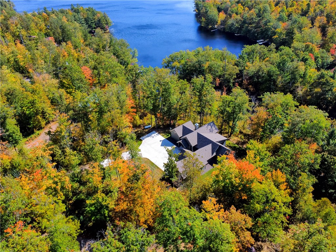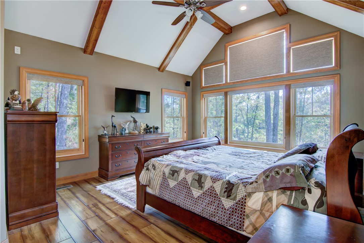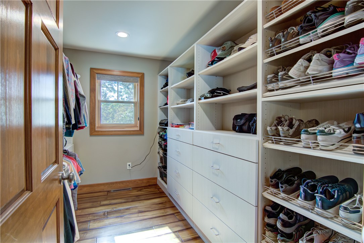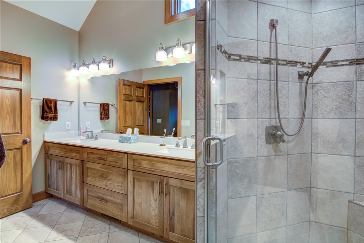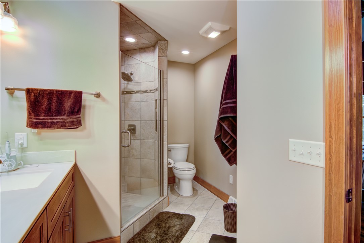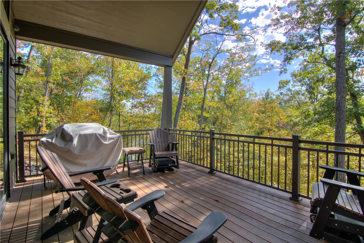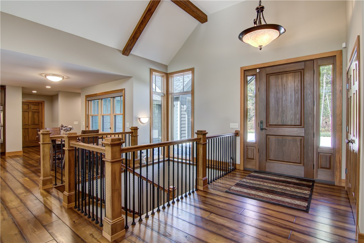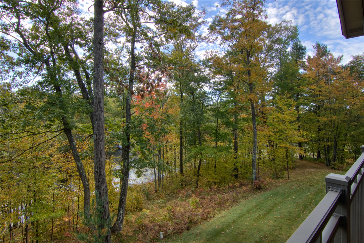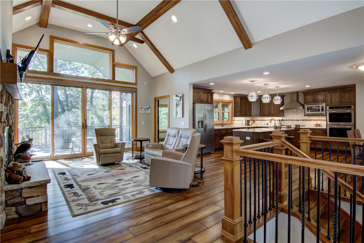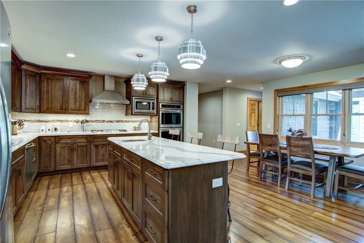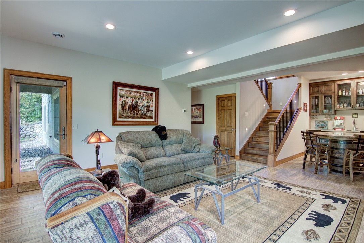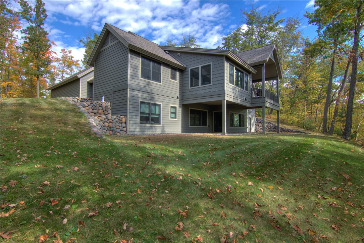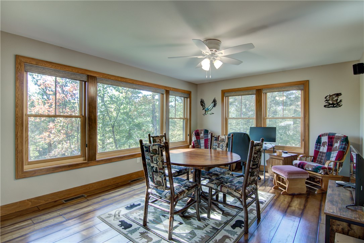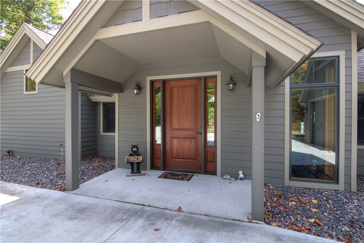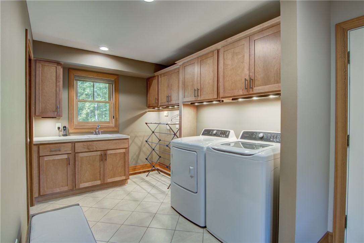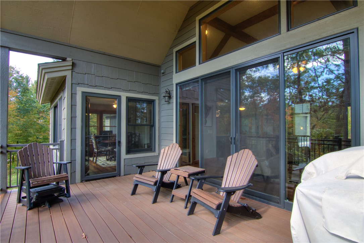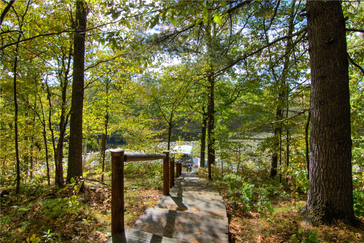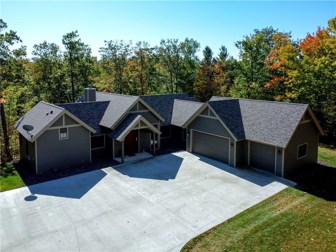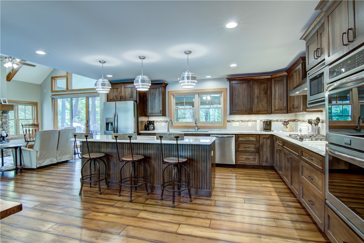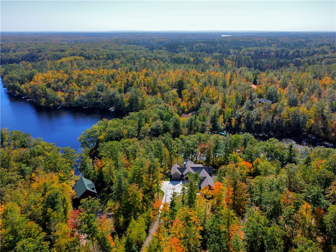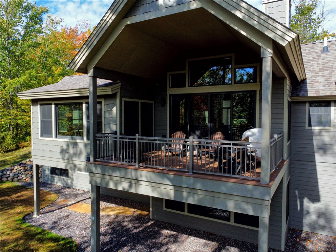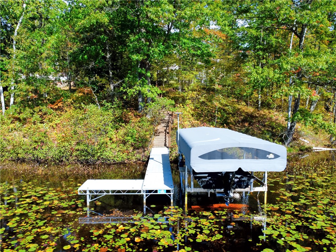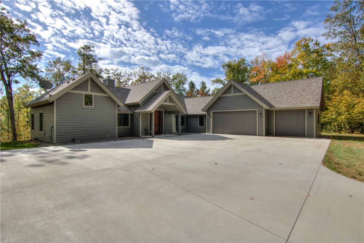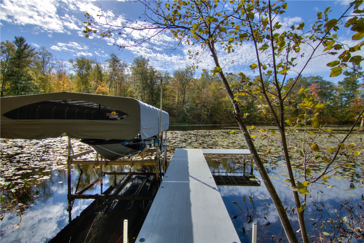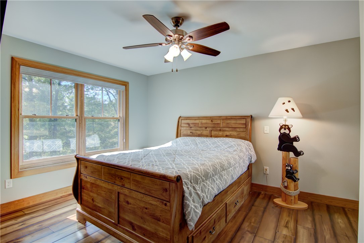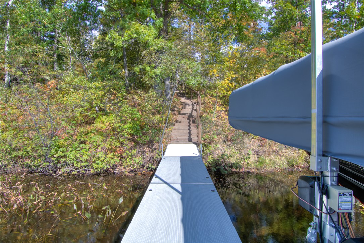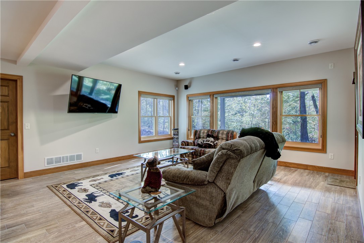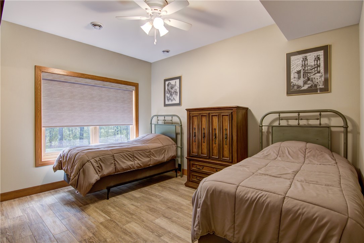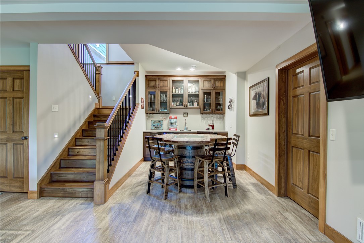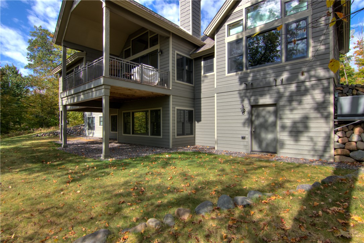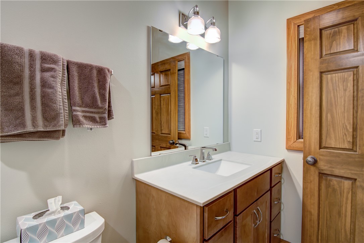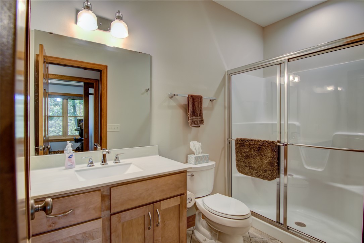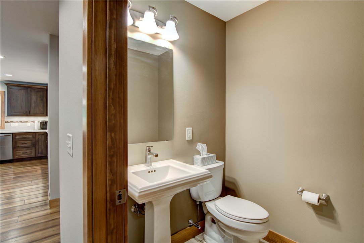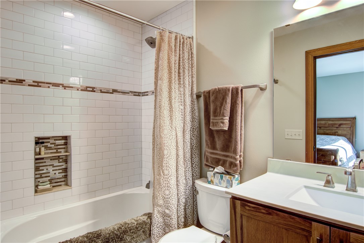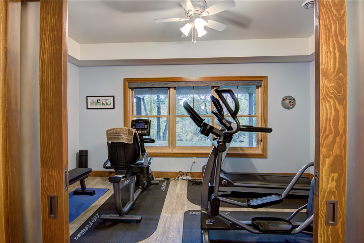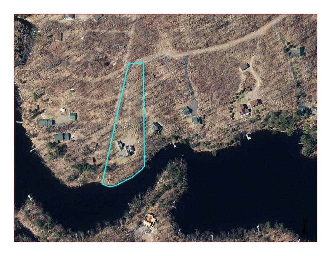Property Description
Like new waterfront w/ privacy & seclusion at the end of a 1/2 mile gravel road. Situated on a wooded 1.82 acre lot w/ 243 feet of frontage on the Tiger Cat Flowage. Boat access to Upper Twin, Lower Twin, McClaine, Burns, & Placid Lakes. Extreme low maintenance zero entry home. Open concept living on the main floor. Kitchen has maple cabinets, Cambria tops, tile bs, gas cook top, double wall ovens, 2 sinks, island, & a panty. Living room has a real stone fireplace, vaulted & coffered ceiling, & 9 ft double patio door leading to the gorgeous covered back patio. Primary suite has a huge walk in closet, vaulted & coffered ceilings, power blinds, & bathroom w/ double sink vanity & walk in tile shower. 3 bedrooms have their own full bathrooms. Spacious 1st floor laundry/mudroom. Large 4 season sunroom. Rustic hardwood floors on most of the main level. Walkout lower level has family room w/ wet bar & exercise room. Finished 3 car garage. Anderson windows. Gradual hardscaped walkway to the water
Interior Features
- Above Grade Finished Area: 2,175 SqFt
- Accessibility Features: Accessible Entrance, Accessible Hallway(s)
- Appliances Included: Dryer, Dishwasher, Electric Water Heater, Microwave, Other, Oven, Range, Refrigerator, See Remarks, Water Softener, Washer
- Basement: Full, Partially Finished, Walk-Out Access
- Below Grade Finished Area: 1,232 SqFt
- Below Grade Unfinished Area: 508 SqFt
- Building Area Total: 3,915 SqFt
- Cooling: Central Air
- Electric: Circuit Breakers
- Fireplace: One, Gas Log
- Fireplaces: 1
- Foundation: Poured
- Heating: Forced Air
- Levels: One
- Living Area: 3,407 SqFt
- Rooms Total: 16
- Windows: Window Coverings
Rooms
- 4 Season Room: 16' x 13', Wood, Main Level
- Bathroom #1: 5' x 10', Tile, Lower Level
- Bathroom #2: 5' x 10', Tile, Lower Level
- Bathroom #3: 5' x 5', Tile, Main Level
- Bathroom #4: 9' x 5', Tile, Main Level
- Bathroom #5: 15' x 8', Tile, Main Level
- Bedroom #1: 11' x 15', Tile, Lower Level
- Bedroom #2: 11' x 15', Wood, Main Level
- Bedroom #3: 17' x 15', Wood, Main Level
- Bonus Room: 10' x 16', Tile, Lower Level
- Dining Area: 10' x 7', Wood, Main Level
- Family Room: 30' x 17', Tile, Lower Level
- Kitchen: 15' x 16', Wood, Main Level
- Laundry Room: 13' x 10', Tile, Main Level
- Living Room: 19' x 18', Wood, Main Level
- Pantry: 6' x 4', Wood, Main Level
Exterior Features
- Covered Spaces: 3
- Exterior Features: Boat Lift, Dock
- Garage: 3 Car, Attached
- Lake/River Name: Tiger Cat
- Lot Size: 1.82 Acres
- Parking: Attached, Concrete, Driveway, Garage, Gravel
- Patio Features: Composite, Deck, Four Season, Open, Porch
- Sewer: Septic Tank
- Stories: 1
- Style: One Story
- Water Source: Drilled Well
- Waterfront Length: 243 Ft
Property Details
- 2024 Taxes: $6,198
- County: Sawyer
- Other Equipment: Fuel Tank(s)
- Possession: Close of Escrow
- Property Subtype: Single Family Residence
- School District: Hayward Community
- Status: Active
- Township: Town of Round Lake
- Year Built: 2017
- Zoning: Residential
- Listing Office: Riverbend Realty Group, LLC
- Last Update: May 2nd @ 6:15 AM


