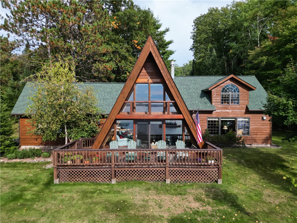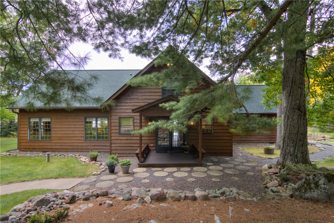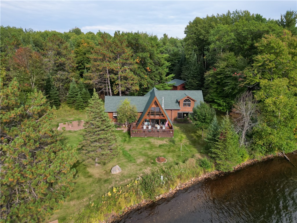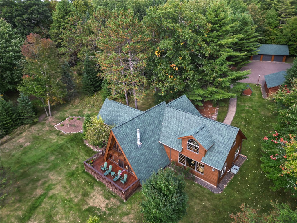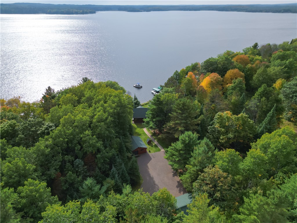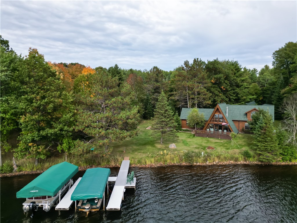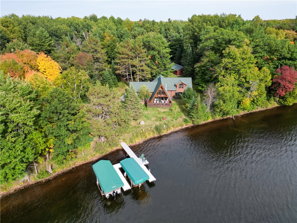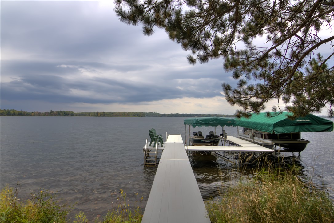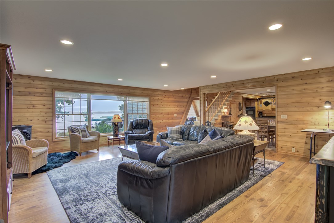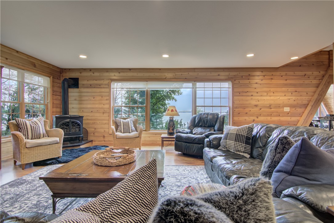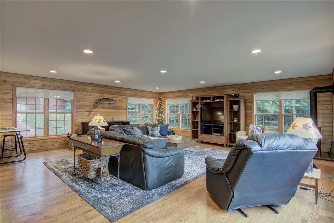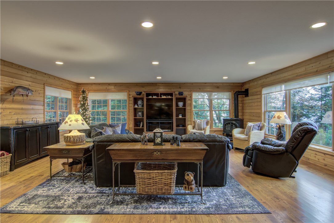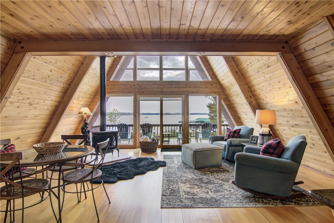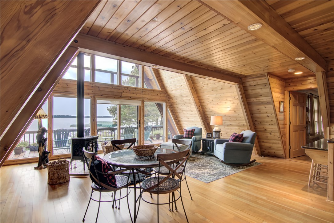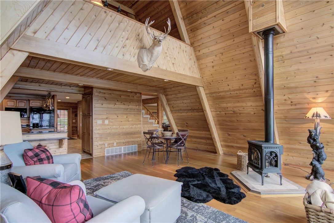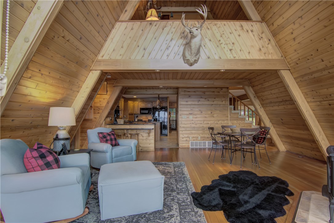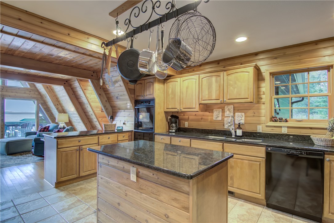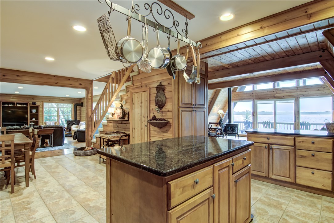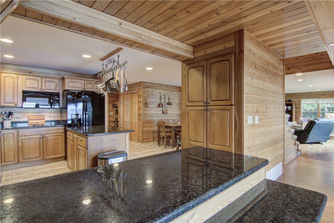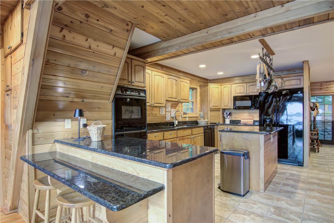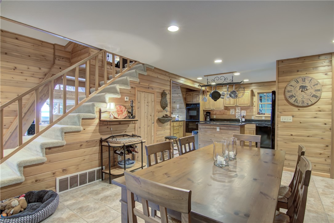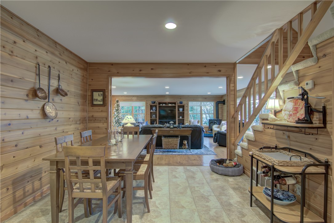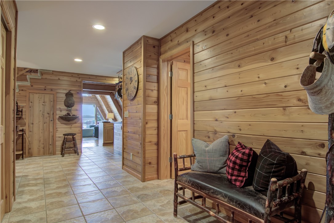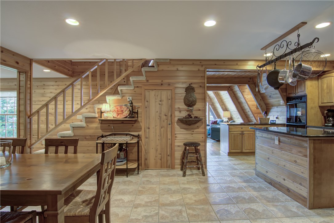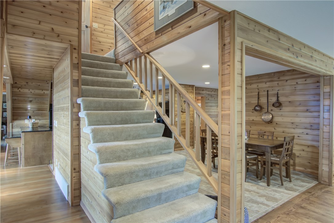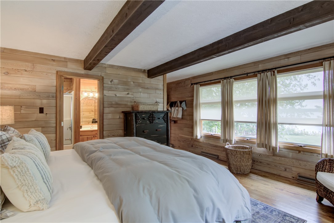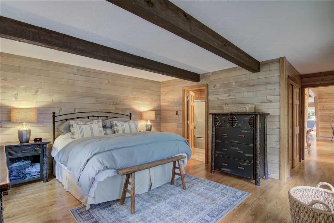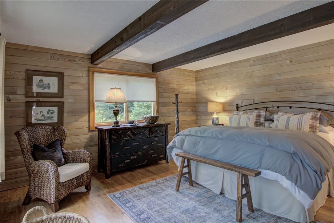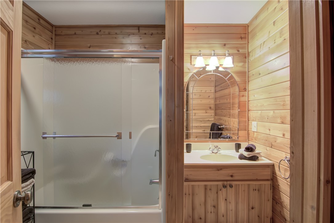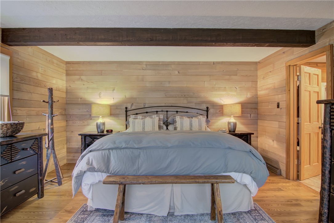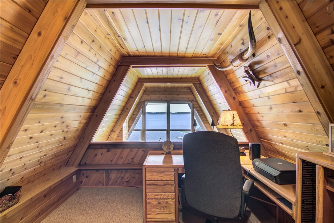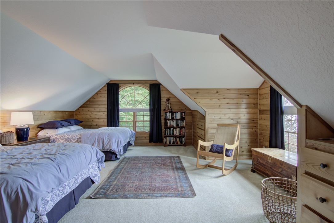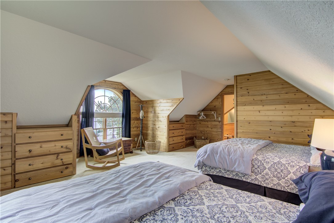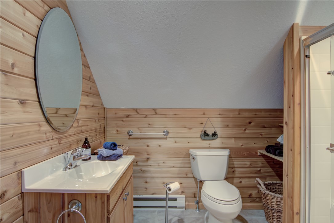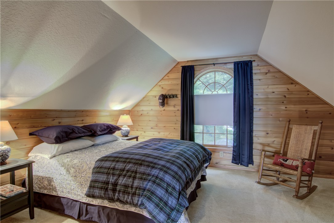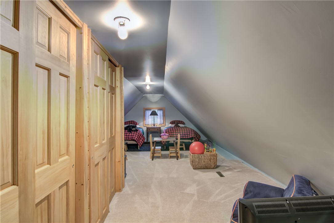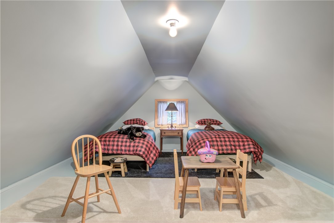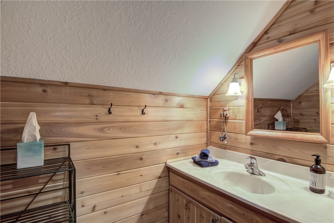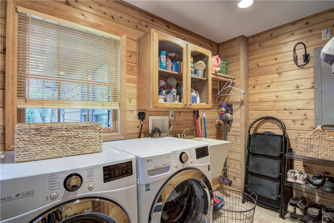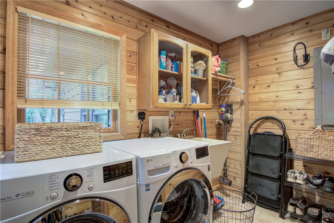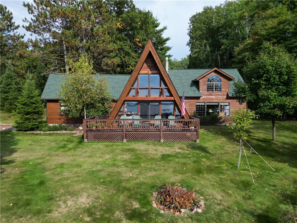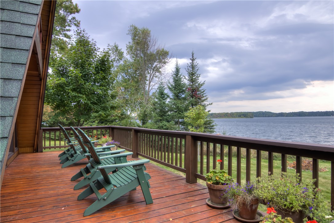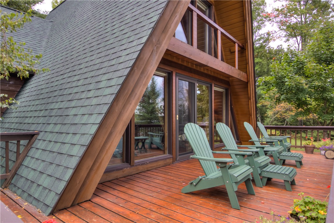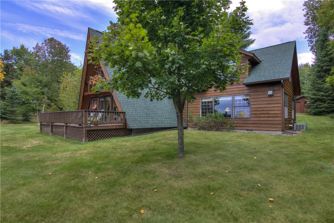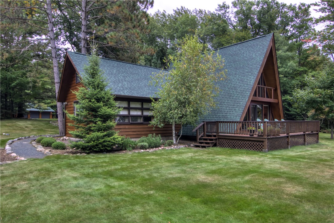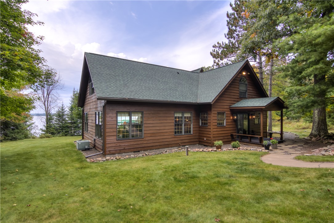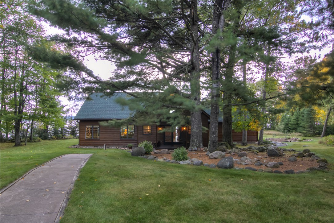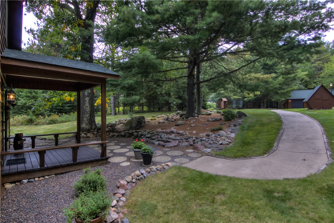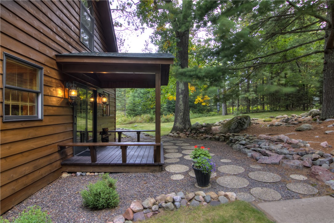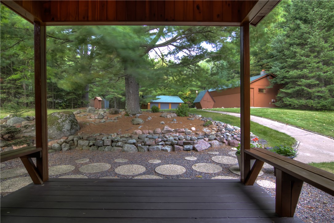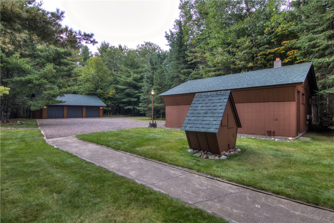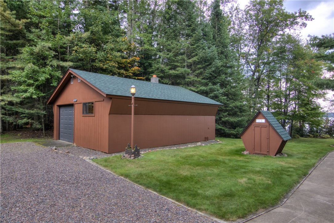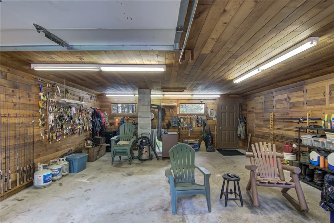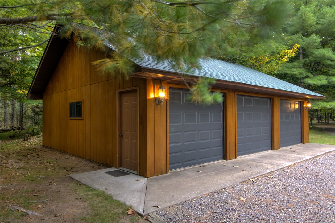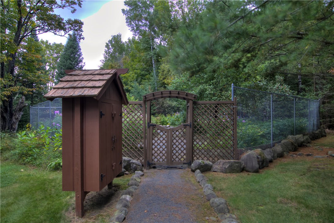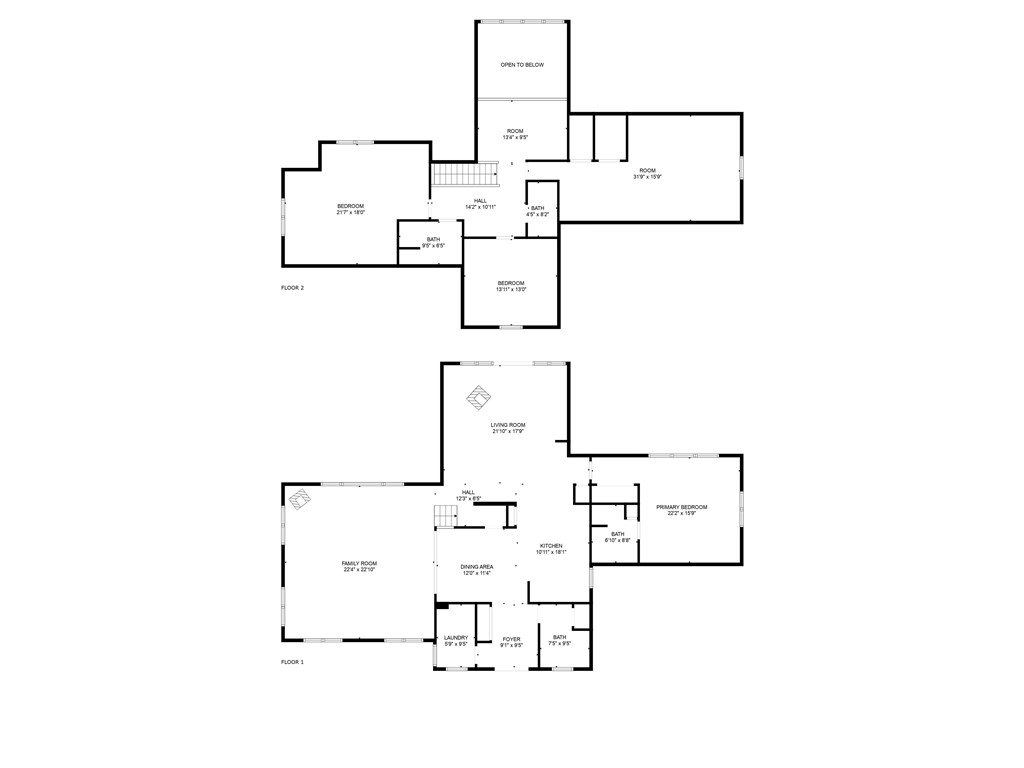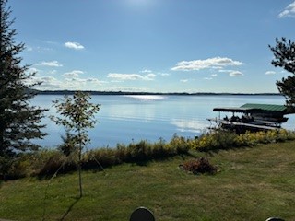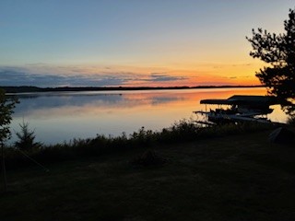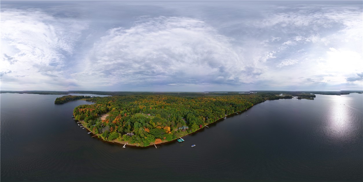Property Description
The moment you arrive here, there is a feeling of serenity. Surrounded by majestic pine trees and spectacular views of Lost Land Lake. The phrase “Comfy & Cozy” perfectly describes this meticulously maintained lake home/cabin and grounds. The great room can accommodate small or large groups for entertaining and has windows all around capturing the lake and lawn settings. Enjoy morning coffee or evening sunsets in the chalet style sun/family room. Take a pontoon ride to adjoining Teal Lake to experience over 2,300 acres of boating or fantastic fishing. A main floor primary bedroom suite allows for one level living. While upstairs has 3BR’s and 2 Ba’s for guest privacy. This thoughtfully decorated “turn key” property is ready for you now. Plenty of room for storage with a 3 car garage and a separate 1 car wood heated garage/workshop. There is even a fenced in garden for flowers or vegetable's. Dock & lifts, most furnishings included. Watch the virtual tour and come see the Fall colors!
Interior Features
- Above Grade Finished Area: 3,350 SqFt
- Appliances Included: Dryer, Electric Water Heater, Microwave, Oven, Range, Refrigerator, Washer
- Basement: Crawl Space
- Building Area Total: 3,350 SqFt
- Cooling: Central Air
- Electric: Circuit Breakers
- Fireplace: Two, Gas Log
- Fireplaces: 2
- Foundation: Poured
- Heating: Forced Air
- Levels: One and One Half
- Living Area: 3,350 SqFt
- Rooms Total: 14
Rooms
- Bathroom #1: 9' x 6', Tile, Upper Level
- Bathroom #2: 12' x 9', Tile, Main Level
- Bathroom #3: 9' x 9', Tile, Main Level
- Bedroom #1: 15' x 31', Carpet, Upper Level
- Bedroom #2: 16' x 24', Carpet, Upper Level
- Bedroom #3: 28' x 20', Carpet, Upper Level
- Bedroom #4: 23' x 16', Carpet, Main Level
- Dining Room: 11' x 10', Wood, Main Level
- Family Room: 22' x 24', Wood, Main Level
- Kitchen: 12' x 12', Tile, Main Level
- Laundry Room: 8' x 5', Tile, Main Level
- Living Room: 17' x 22', Wood, Main Level
- Office: 10' x 9', Carpet, Upper Level
- Office: 9' x 13', Carpet, Upper Level
Exterior Features
- Construction: Cedar
- Covered Spaces: 4
- Exterior Features: Boat Lift, Dock
- Garage: 4 Car, Detached
- Lake/River Name: Lost Land
- Lot Size: 10.77 Acres
- Parking: Driveway, Detached, Garage, Gravel
- Patio Features: Deck
- Sewer: Septic Tank
- Style: One and One Half Story
- View: Lake
- Water Source: Well
- Waterfront: Lake
- Waterfront Length: 233 Ft
Property Details
- 2024 Taxes: $5,570
- County: Sawyer
- Other Structures: Workshop
- Possession: Close of Escrow
- Property Subtype: Single Family Residence
- School District: Hayward Community
- Status: Active w/ Offer
- Township: Town of Spider Lake
- Year Built: 2000
- Zoning: Residential, Shoreline
- Listing Office: RE/MAX Preferred
- Last Update: October 12th @ 3:15 PM

