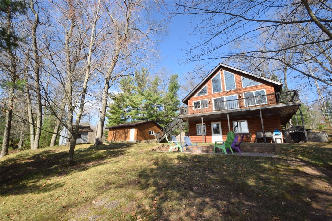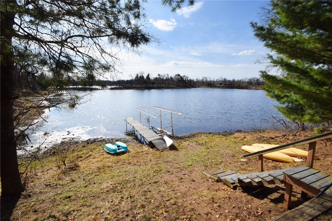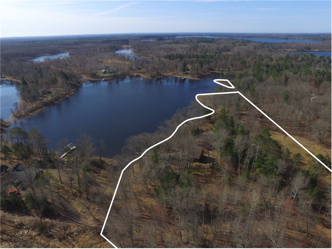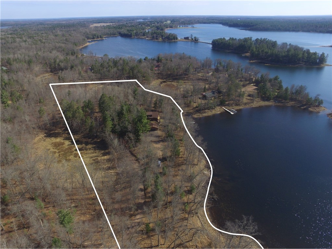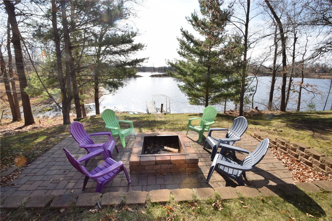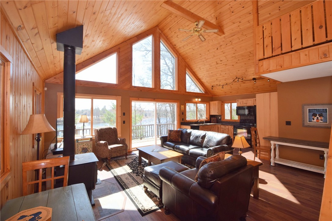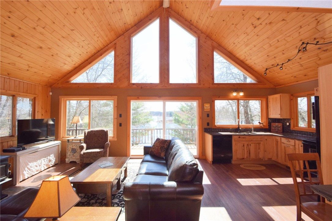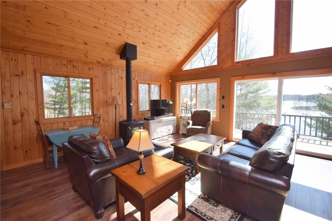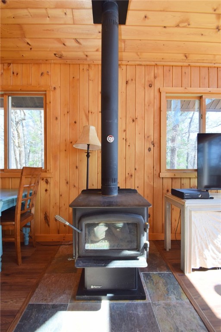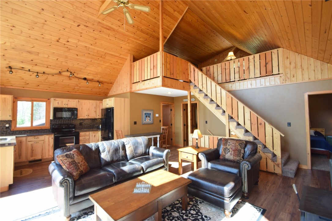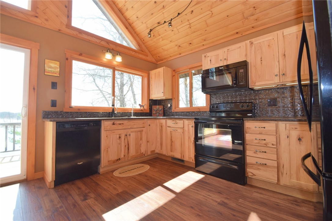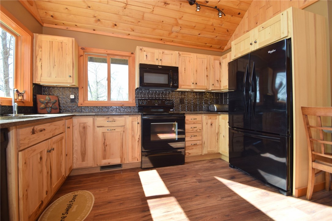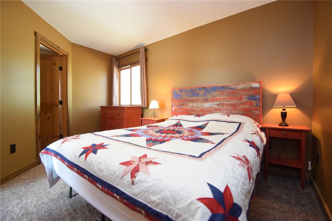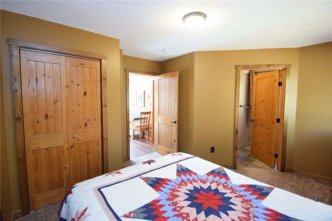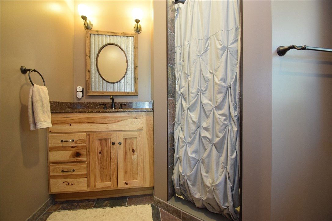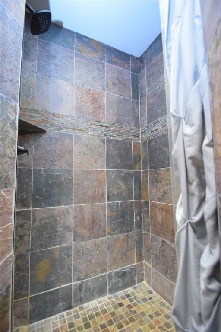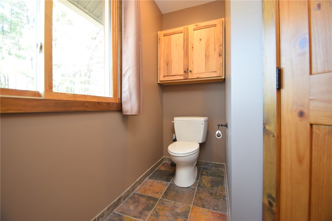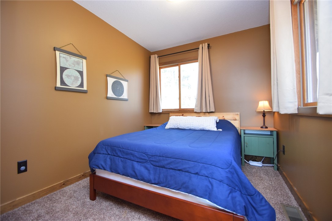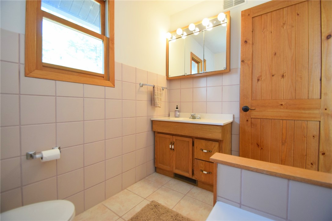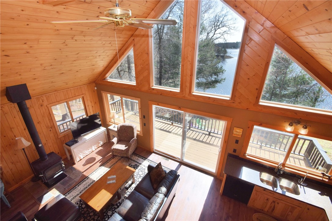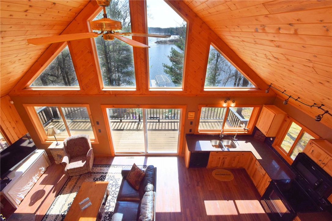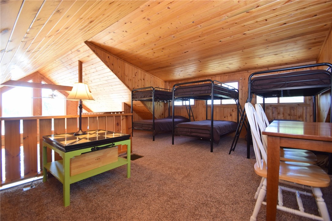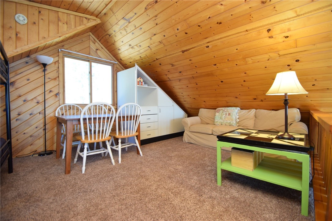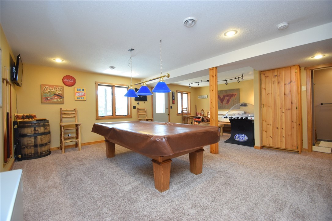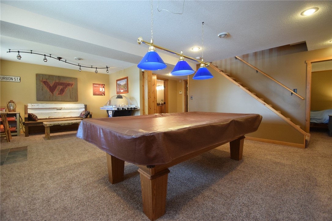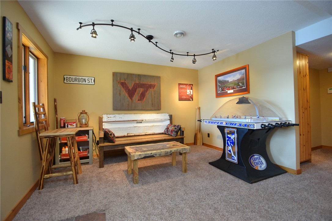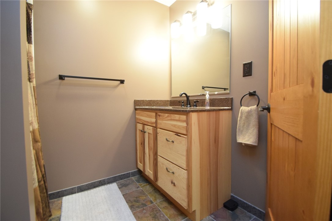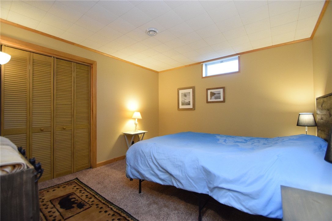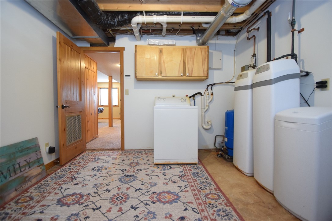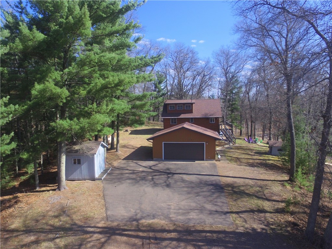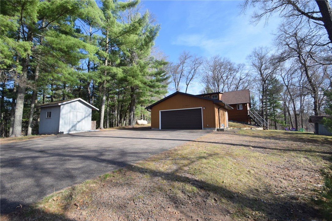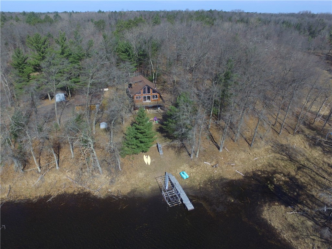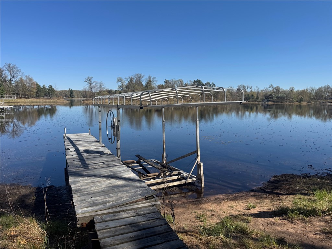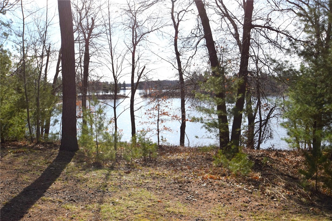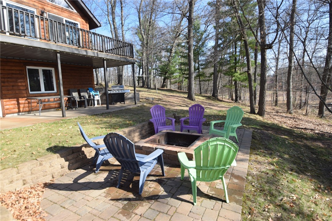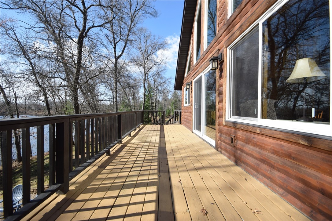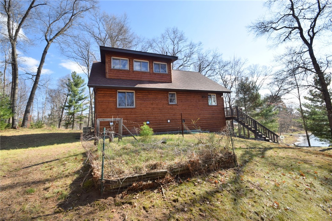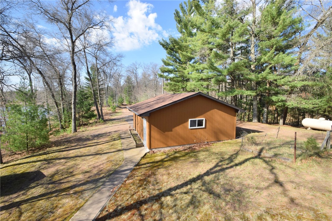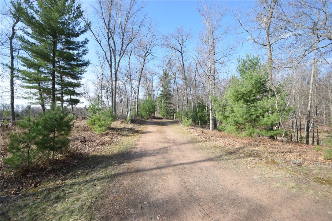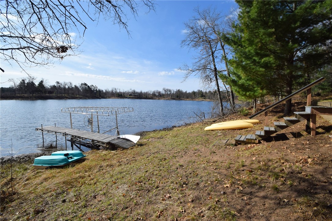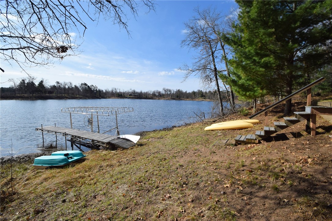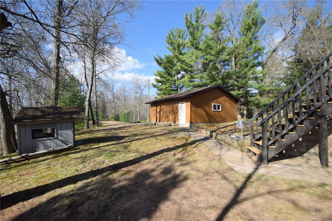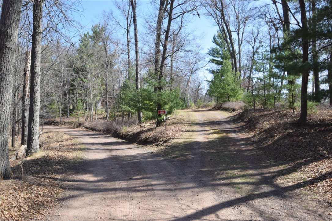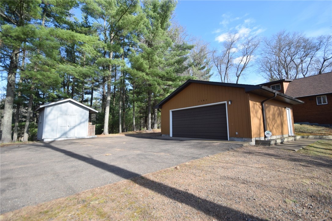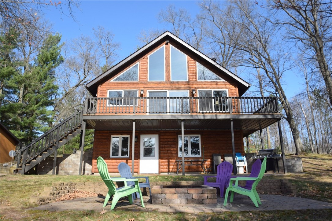Property Description
Impressive 4 BR, 3 BA hand hewn log sided chalet with 5.94 acres & 1066' of frontage, being sold turnkey with furnishings, boat, and more! The ideal headquarters for year-round Northwoods fun! Stunning great room w/ wall of glass offers breathtaking SE views. Remodeled interior w/ rustic touches & updated knotty alder interior doors throughout, kitchen w/ hickory cabinets, patterned tin backsplash, quartz counters. Main fl. master w/ updated character grade hickory vanity & slate floors. Spacious loft (4th BR) w/ bunk space & sitting area. Fully finished w/ o bsmt w/ rec room, lake views, laundry, BR & bath. Large wrap around deck overlooks lake, easy elevation to the water, sand bottom, lakeside firepit, 2 car det. garage, shed & playhouse. In quiet bay w/ endless boating on 838 acre crystal clear Birch Island Lake, close to Voyage Village, golfing, pool, clubhouse & so many amenities nearby! UTV/snowmobile right from your cabin.
Interior Features
- Above Grade Finished Area: 1,344 SqFt
- Appliances Included: Dishwasher, Electric Water Heater, Microwave, Other, Oven, Range, Refrigerator, See Remarks, Washer
- Basement: Full, Finished, Walk-Out Access
- Below Grade Finished Area: 774 SqFt
- Below Grade Unfinished Area: 110 SqFt
- Building Area Total: 2,228 SqFt
- Cooling: Central Air
- Electric: Circuit Breakers
- Fireplace: One, Free Standing, Wood Burning
- Fireplaces: 1
- Foundation: Block
- Heating: Forced Air, Other, See Remarks
- Living Area: 2,118 SqFt
- Rooms Total: 12
- Windows: Window Coverings
Rooms
- Bathroom #1: 8' x 6', Slate, Main Level
- Bathroom #2: 8' x 6', Tile, Main Level
- Bathroom #3: 8' x 6', Slate, Lower Level
- Bedroom #1: 11' x 11', Carpet, Lower Level
- Bedroom #2: 23' x 20', Carpet, Upper Level
- Bedroom #3: 12' x 11', Carpet, Main Level
- Bedroom #4: 12' x 11', Carpet, Main Level
- Family Room: 25' x 20', Carpet, Lower Level
- Kitchen: 12' x 8', Laminate, Main Level
- Laundry Room: 11' x 10', Concrete, Lower Level
- Living Room: 25' x 21', Laminate, Main Level
Exterior Features
- Construction: Log, Wood Siding
- Covered Spaces: 2
- Exterior Features: Dock
- Garage: 2 Car, Detached
- Lake/River Name: Birch Island
- Lot Size: 5.94 Acres
- Parking: Asphalt, Driveway, Detached, Garage, Gravel
- Patio Features: Composite, Deck
- Sewer: Septic Tank
- Style: Chalet/Alpine
- View: Lake
- Water Source: Drilled Well
- Waterfront: Lake
- Waterfront Length: 1,066 Ft
Property Details
- 2024 Taxes: $3,117
- County: Burnett
- Other Structures: Outbuilding, Shed(s)
- Possession: Close of Escrow
- Property Subtype: Single Family Residence
- School District: Webster
- Status: Active
- Township: Town of Jackson
- Year Built: 1986
- Zoning: Residential, Shoreline
- Listing Office: Edina Realty, Corp. - Siren
- Last Update: August 28th @ 12:11 PM


