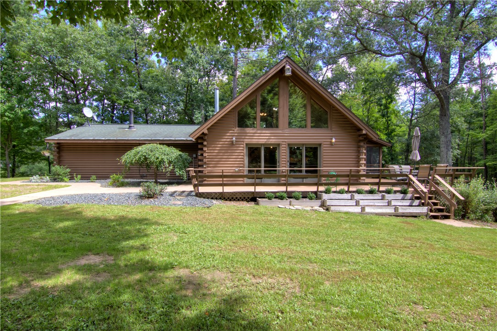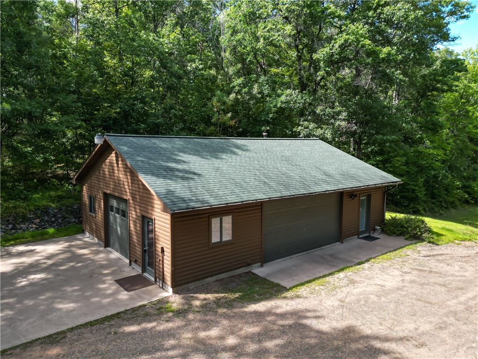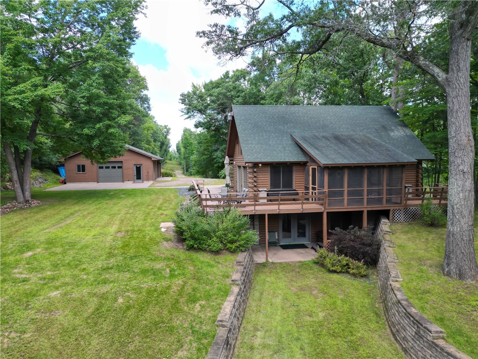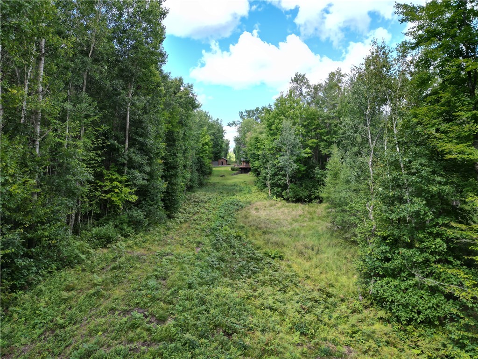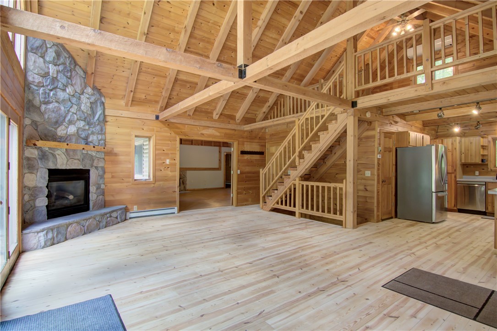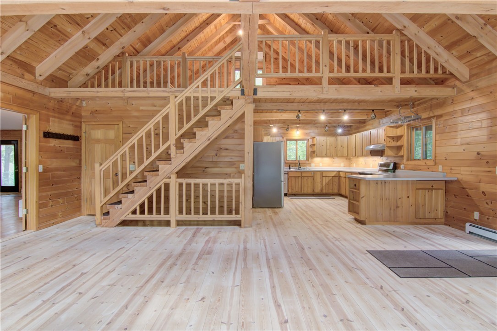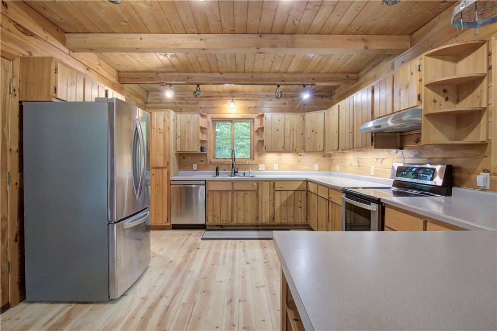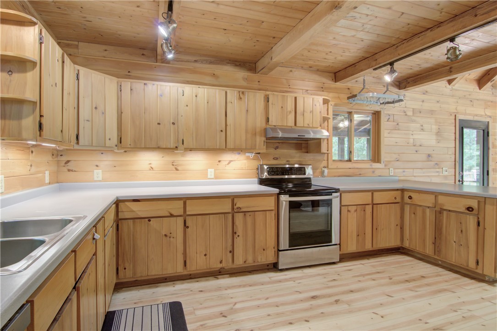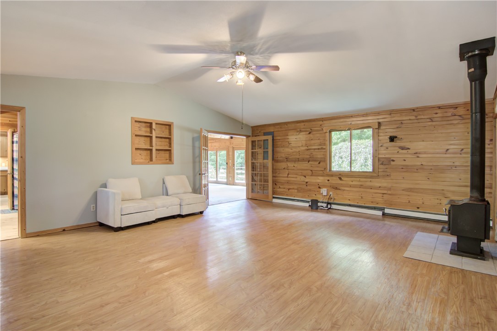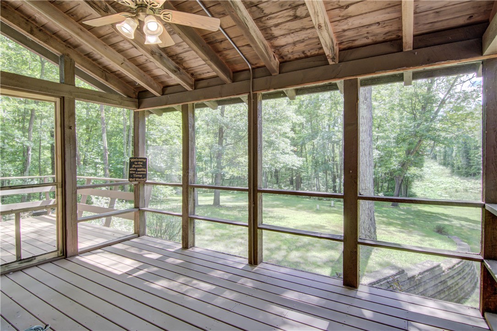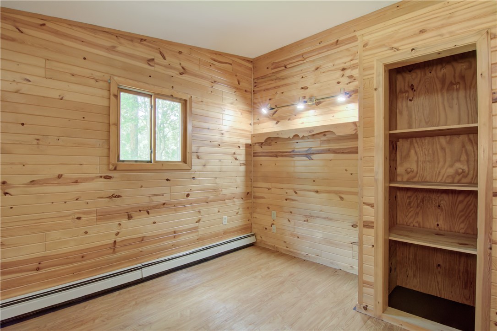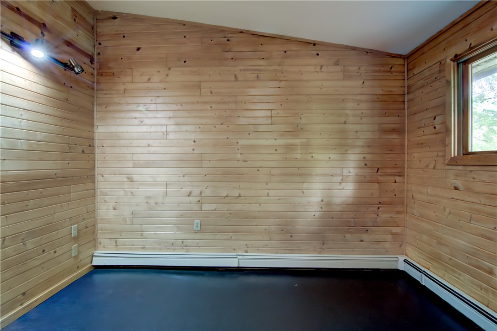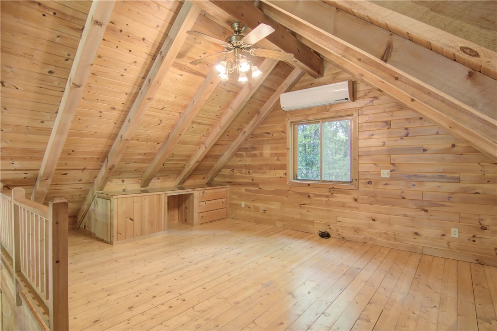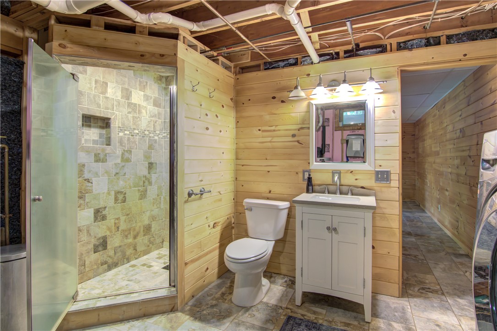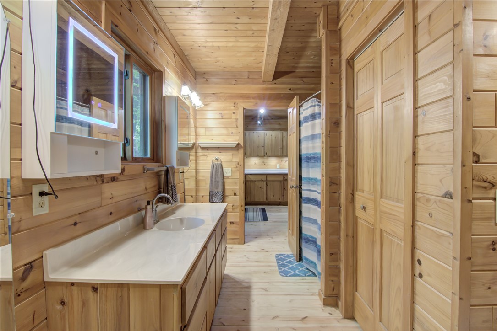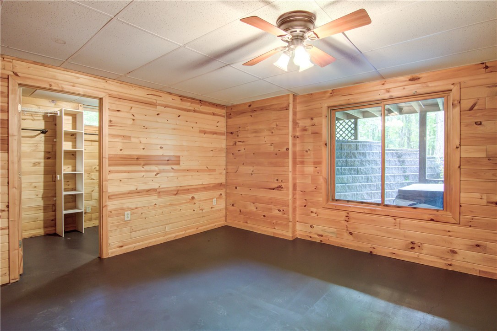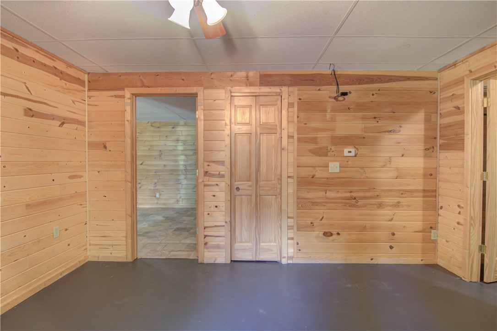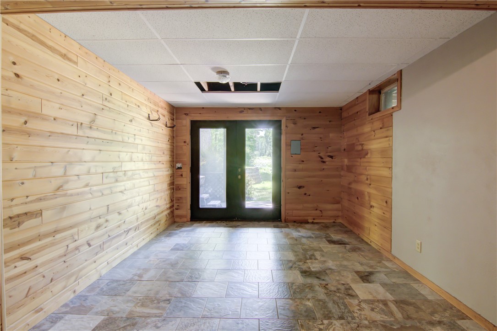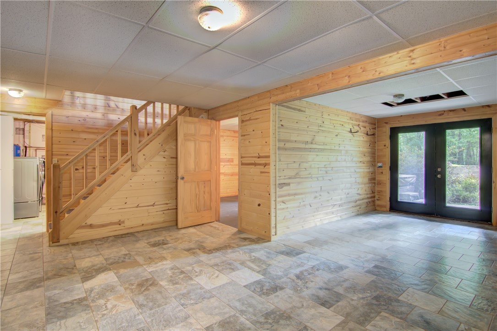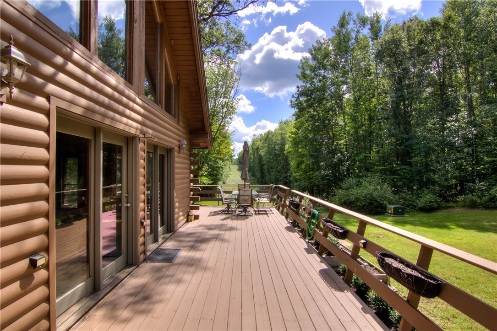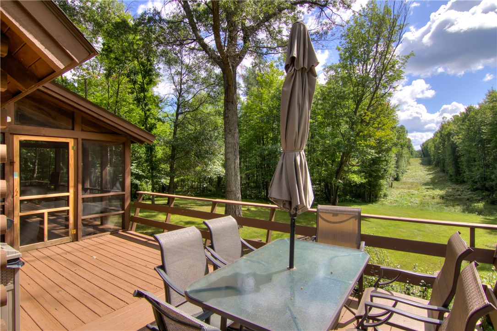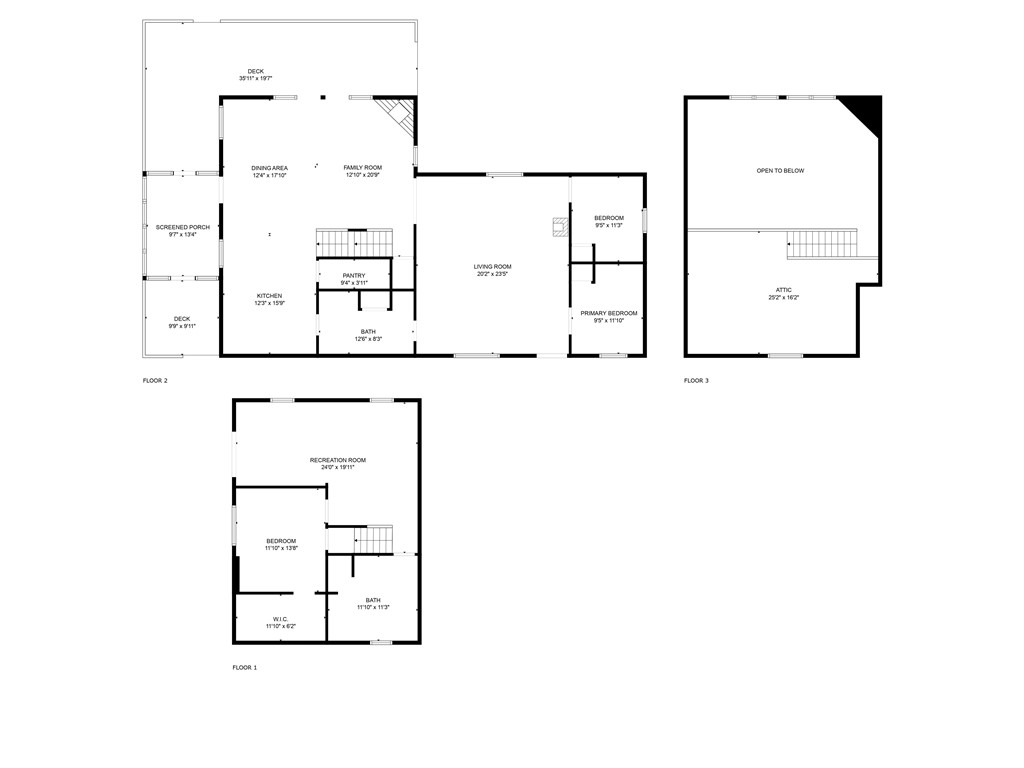Property Description
Experience the perfect Northwoods retreat with this 4-bedroom, 2-bath log home set on 7.83 acres and adjacent to 80 acres of public land, this property provides unmatched privacy and access to outdoor recreation. The home features a dramatic 20-ft vaulted living room with a floor-to-ceiling stone fireplace, Stainless Steel appliances, pine plank ceilings, walls and floors for a warm rustic feel. A loft office overlooks the main living space, while the walkout basement provides additional living area. Enjoy the outdoors from the expansive wraparound deck or screened porch—perfect for entertaining or simply taking in the views. Outbuildings include a 3-car detached garage with a heated (wood stove) office area and an air compressor with dedicated air lines. Larger acreage and waterfront lot available.
Interior Features
- Above Grade Finished Area: 1,972 SqFt
- Appliances Included: Dryer, Dishwasher, Gas Water Heater, Oven, Range, Refrigerator, Range Hood, See Remarks, Water Softener, Washer
- Basement: Full, Partially Finished, Walk-Out Access
- Below Grade Finished Area: 750 SqFt
- Below Grade Unfinished Area: 134 SqFt
- Building Area Total: 2,856 SqFt
- Cooling: Ductless
- Electric: Circuit Breakers
- Fireplace: Three, Gas Log, Wood Burning Stove
- Fireplaces: 3
- Foundation: Block
- Heating: Baseboard, Radiant Floor
- Interior Features: Ceiling Fan(s)
- Levels: One and One Half
- Living Area: 2,722 SqFt
- Rooms Total: 12
- Spa: Hot Tub
Rooms
- Bathroom #1: 11' x 12', Ceramic Tile, Lower Level
- Bathroom #2: 8' x 12', Wood, Main Level
- Bedroom #1: 12' x 14', Concrete, Lower Level
- Bedroom #2: 16' x 25', Wood, Upper Level
- Bedroom #3: 10' x 12', Concrete, Main Level
- Bedroom #4: 11' x 10', Laminate, Main Level
- Dining Area: 12' x 18', Wood, Main Level
- Family Room: 20' x 24', Ceramic Tile, Lower Level
- Kitchen: 12' x 16', Wood, Main Level
- Living Room: 21' x 13', Wood, Main Level
- Rec Room: 23' x 20', Laminate, Main Level
Exterior Features
- Construction: Log
- Covered Spaces: 3
- Garage: 3 Car, Detached
- Lot Size: 7.83 Acres
- Parking: Concrete, Driveway, Detached, Garage, Gravel, Garage Door Opener
- Patio Features: Deck, Patio, Porch, Screened
- Sewer: Septic Tank
- Style: One and One Half Story
- Water Source: Sand Point Well, Well
Property Details
- 2024 Taxes: $2,830
- County: Burnett
- Other Equipment: Fuel Tank(s), Other
- Other Structures: Shed(s)
- Possession: Close of Escrow
- Property Subtype: Single Family Residence
- School District: Spooner Area
- Status: Active
- Township: Town of Rusk
- Year Built: 1997
- Zoning: Residential
- Listing Office: AABRU Real Estate
- Last Update: September 5th @ 6:34 PM

