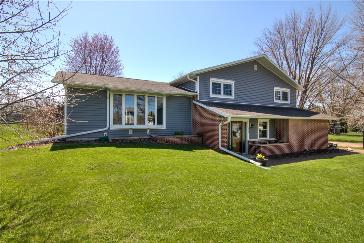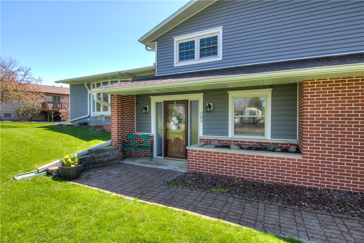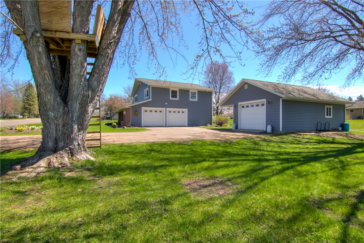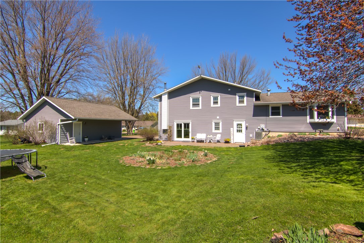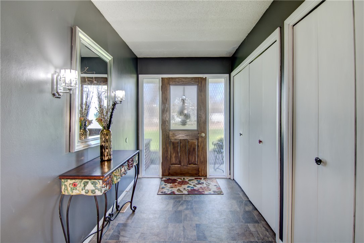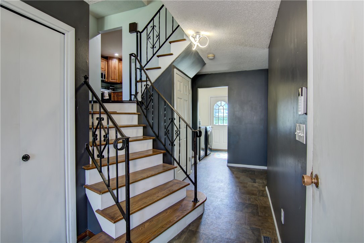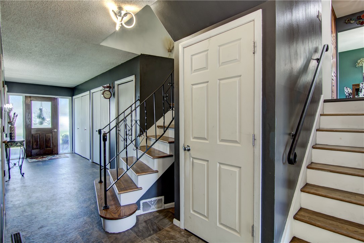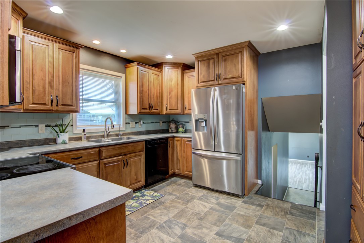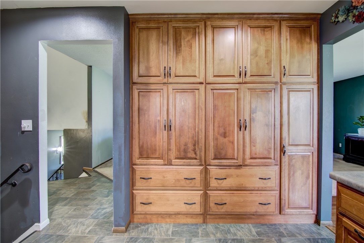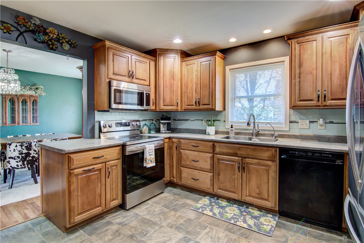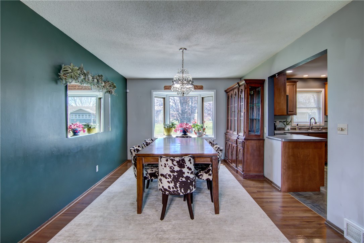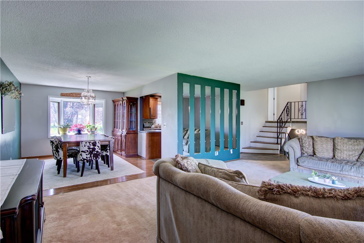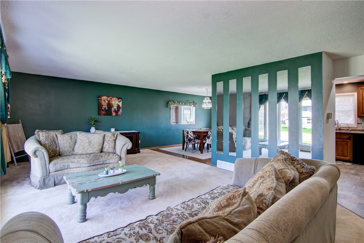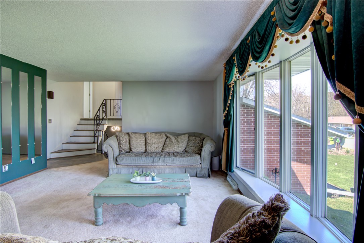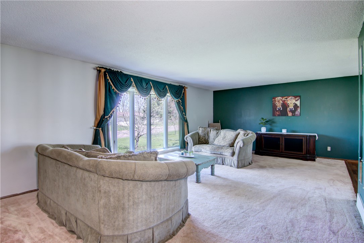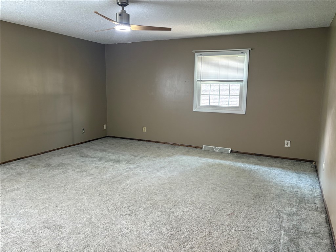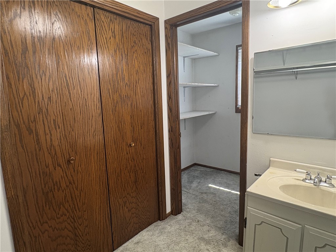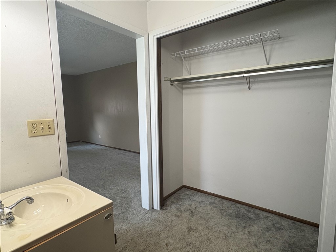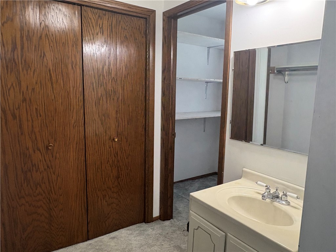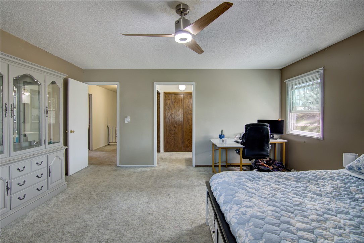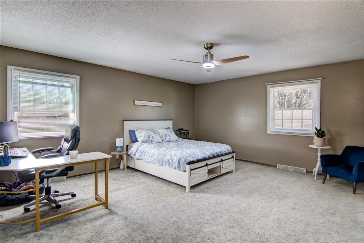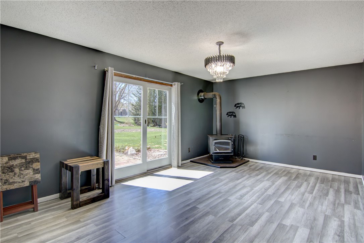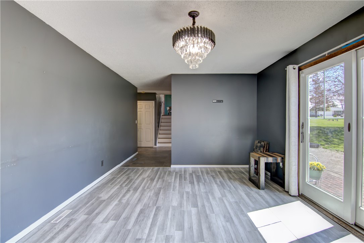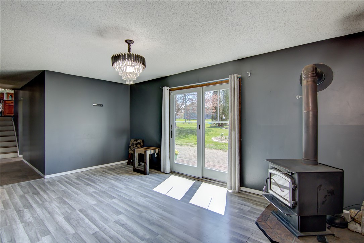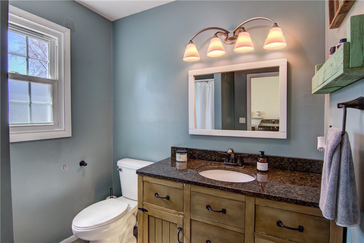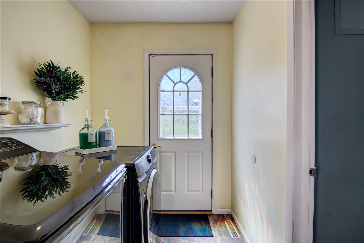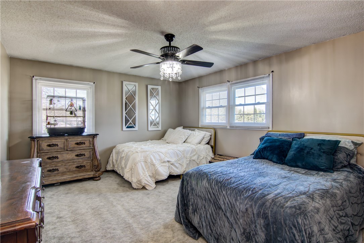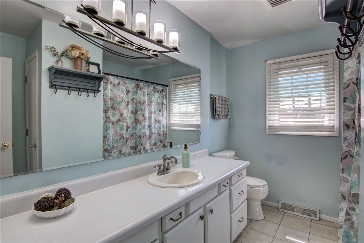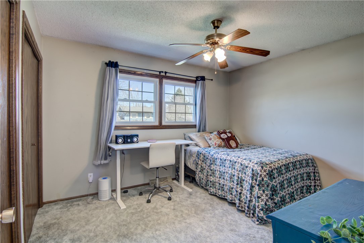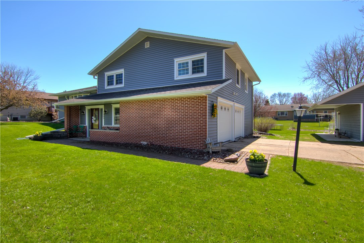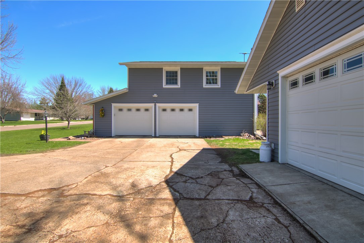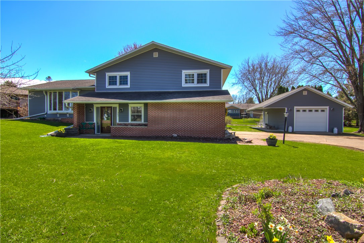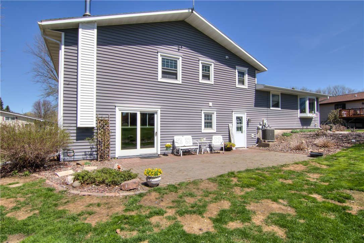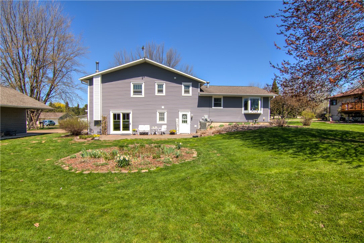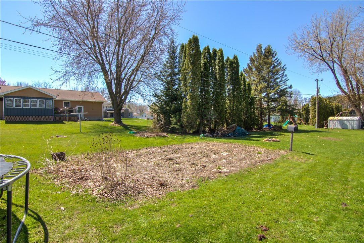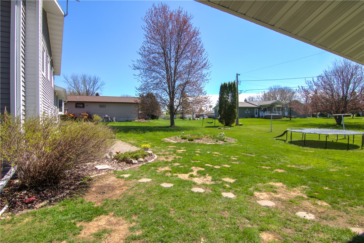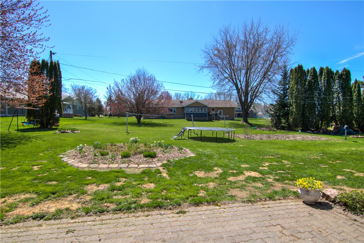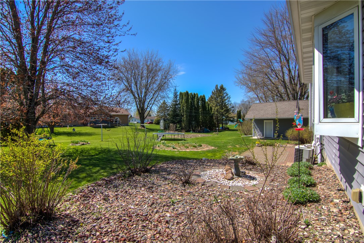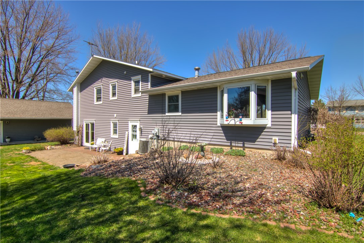Property Description
Spacious and updated home on a DOUBLE LOT with 2 GARAGES right in town! This home features an extra-large primary bedroom with a sink, 2 walk-in closets and room to expand to add a primary bathroom, beautiful custom kitchen cabinetry that provides ample storage, large living room AND a family room with a woodburning stove with a walkout to the huge outdoor space which features a firepit, tree house, mature Apple and Maple trees (that you can tap for syrup), flower garden with annual flowers and a vegetable garden that produces mature asparagus and blueberries. The additional detached garage would be a great workspace, insulated & sheet rocked. Overhang off the side with concrete pad is a great place to store your boat or set up your grill and outdoor furniture for entertaining. New w/ in the last 10 years- Furnace, gas water heater, insulation, garage doors and openers. Home is vacant and ready for you to move in!
Interior Features
- Above Grade Finished Area: 2,278 SqFt
- Appliances Included: Dishwasher, Disposal, Gas Water Heater, Microwave, Oven, Range, Refrigerator, Range Hood
- Basement: Finished
- Below Grade Finished Area: 598 SqFt
- Building Area Total: 2,876 SqFt
- Cooling: Central Air
- Electric: Circuit Breakers
- Fireplace: Free Standing, Other, See Remarks, Wood Burning
- Foundation: Poured
- Heating: Forced Air
- Interior Features: Ceiling Fan(s)
- Levels: Multi/Split
- Living Area: 2,876 SqFt
- Rooms Total: 12
Rooms
- Bathroom #1: 10' x 7', Ceramic Tile, Upper Level
- Bathroom #2: 8' x 7', Simulated Wood, Plank, Main Level
- Bedroom #1: 16' x 13', Carpet, Upper Level
- Bedroom #2: 12' x 10', Carpet, Upper Level
- Bedroom #3: 17' x 16', Carpet, Upper Level
- Dining Room: 13' x 11', Wood, Main Level
- Entry/Foyer: 20' x 8', Vinyl, Main Level
- Kitchen: 12' x 10', Vinyl, Main Level
- Laundry Room: 7' x 6', Vinyl, Main Level
- Living Room: 24' x 14', Carpet, Main Level
- Office: 18' x 12', Carpet, Main Level
- Rec Room: 26' x 23', Carpet, Lower Level
Exterior Features
- Construction: Vinyl Siding
- Covered Spaces: 3
- Garage: 3 Car, Attached
- Lot Size: 0.63 Acres
- Parking: Attached, Concrete, Driveway, Garage, Garage Door Opener
- Patio Features: Patio
- Sewer: Public Sewer
- Style: Multi-Level
- Water Source: Public
Property Details
- 2024 Taxes: $4,434
- County: Clark
- Possession: Close of Escrow
- Property Subtype: Single Family Residence
- School District: Thorp
- Status: Active
- Township: City of Thorp
- Year Built: 1974
- Listing Office: C21 Affiliated
- Last Update: September 11th @ 10:21 AM

