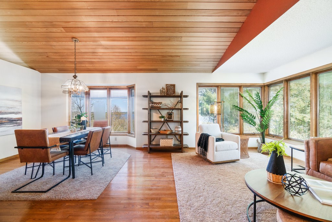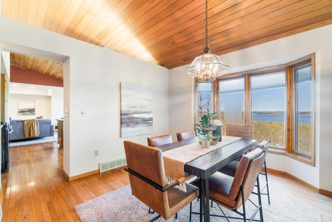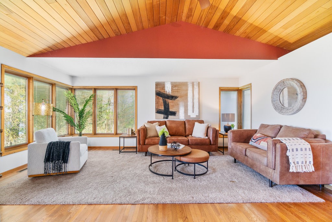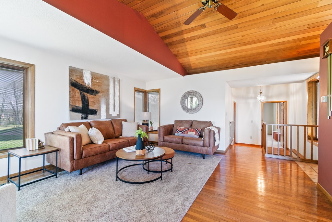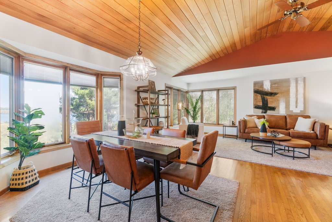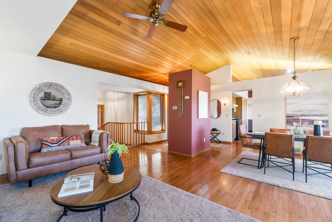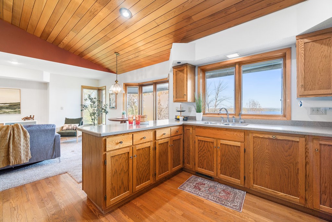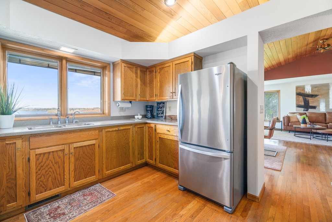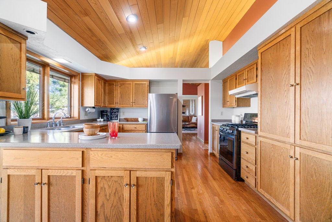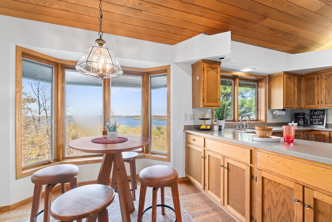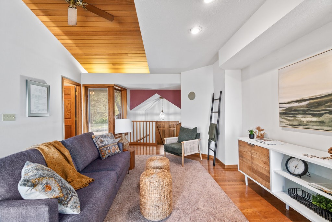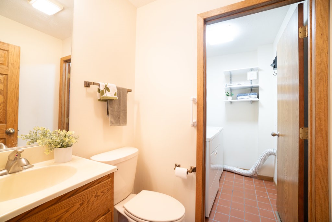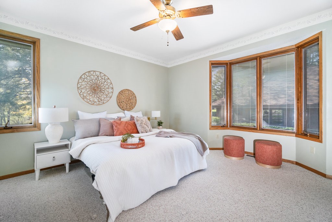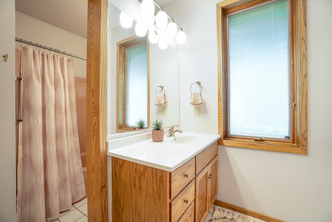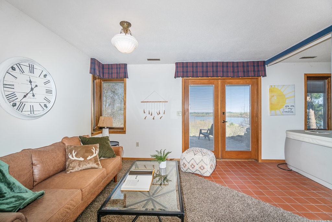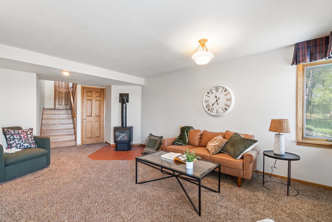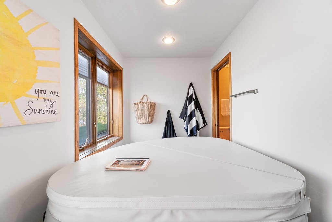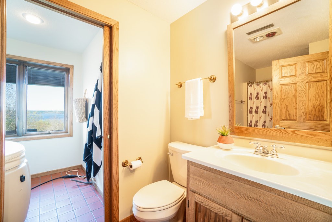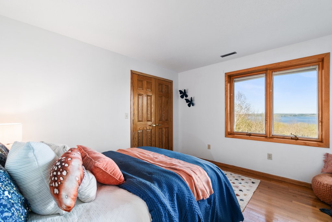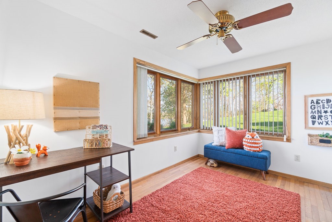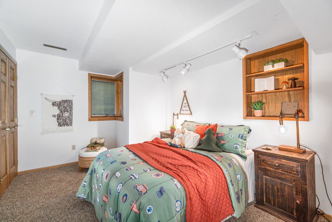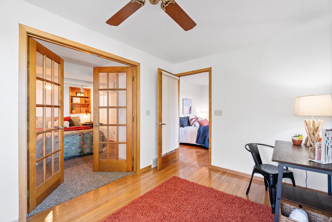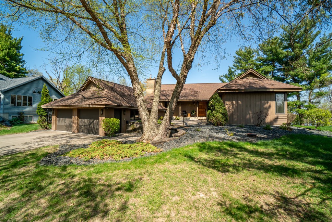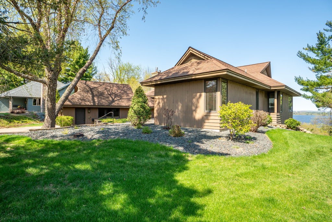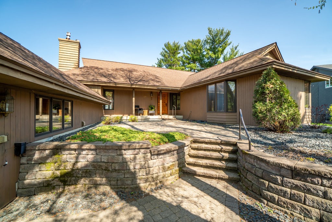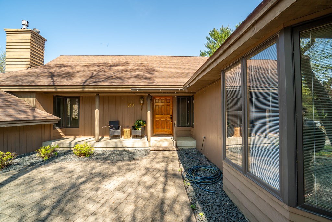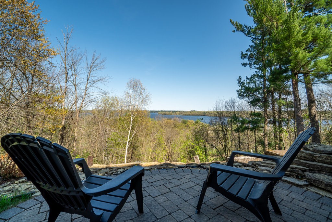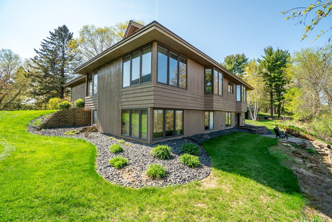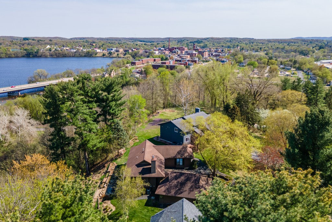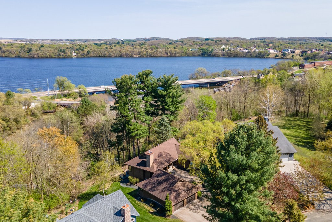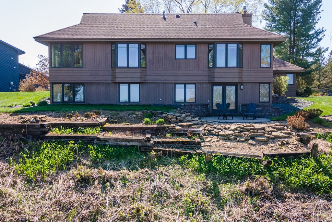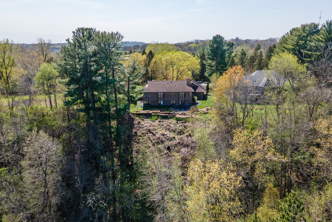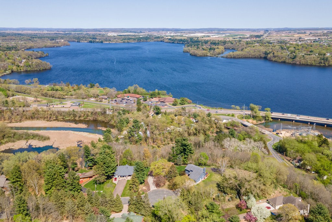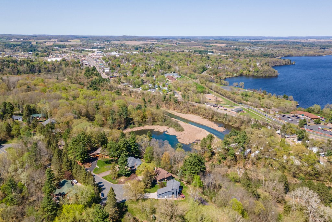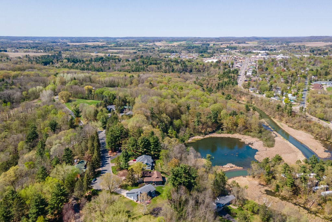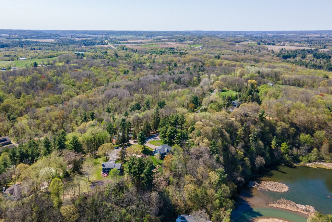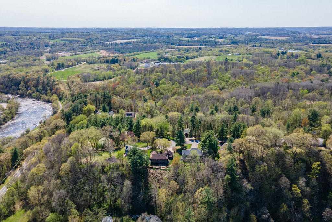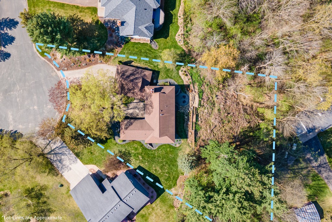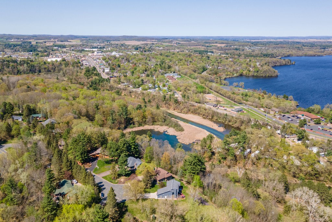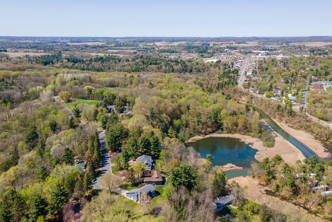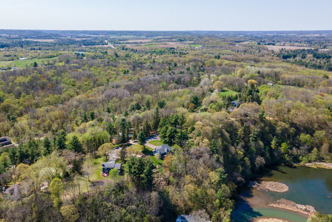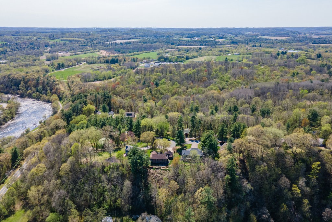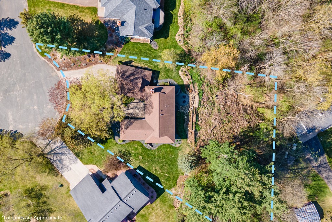Property Description
Enjoy BREATHTAKING WATER VIEWS and natural light from all the most important rooms in this beautifully crafted, 2,420 sq ft home, nestled in a private cul-de-sac just minutes from town. Designed with quality in mind, the home features solid oak cabinets, doors, and trim, along with rich tongue-and-groove hardwood floors throughout. The main level offers only a few steps to your spacious primary bedroom, bathroom and convenient laundry. Downstairs, you’ll find two additional bedrooms, a full bathroom, a cozy hot tub corner, and a sun-drenched four-season room—ideal as a plant haven, home office, gym, or playroom.The lower level includes a warm and welcoming gas stove, a large recreation room, and plenty of space to relax or entertain.A 30x24 attached garage offers ample storage and workspace.This home is a rare find—thoughtfully designed, impeccably maintained, and ideally located with serene surroundings and unbeatable views. Schedule your private showing today!
Interior Features
- Above Grade Finished Area: 1,420 SqFt
- Accessibility Features: Accessible Entrance
- Appliances Included: Dryer, Disposal, Gas Water Heater, Other, Oven, Range, Refrigerator, See Remarks, Washer
- Basement: Crawl Space, Finished, Walk-Out Access
- Below Grade Finished Area: 1,000 SqFt
- Building Area Total: 2,420 SqFt
- Cooling: Central Air
- Electric: Circuit Breakers
- Fireplace: One, Gas Log
- Fireplaces: 1
- Foundation: Poured
- Heating: Forced Air
- Interior Features: Ceiling Fan(s), Central Vacuum
- Levels: Multi/Split
- Living Area: 2,420 SqFt
- Rooms Total: 15
- Spa: Hot Tub
Rooms
- Bathroom #1: 5' x 11', Tile, Lower Level
- Bathroom #2: 10' x 6', Tile, Main Level
- Bathroom #3: 5' x 5', Tile, Main Level
- Bedroom #1: 11' x 11', Wood, Lower Level
- Bedroom #2: 13' x 13', Carpet, Lower Level
- Bedroom #3: 15' x 16', Carpet, Main Level
- Bonus Room: 9' x 13', Carpet, Lower Level
- Dining Area: 12' x 12', Carpet, Wood, Main Level
- Entry/Foyer: 4' x 10', Tile, Main Level
- Family Room: 19' x 15', Carpet, Wood, Main Level
- Kitchen: 12' x 13', Wood, Main Level
- Laundry Room: 5' x 6', Tile, Main Level
- Living Room: 22' x 14', Carpet, Wood, Main Level
- Other: 9' x 6', Tile, Lower Level
- Rec Room: 20' x 13', Carpet, Tile, Lower Level
Exterior Features
- Construction: Cedar
- Covered Spaces: 2
- Garage: 2 Car, Attached
- Lot Size: 0.64 Acres
- Parking: Attached, Concrete, Driveway, Garage, Garage Door Opener
- Patio Features: Concrete, Patio
- Sewer: Public Sewer
- Style: Multi-Level
- Water Source: Public
Property Details
- 2024 Taxes: $5,650
- County: Dunn
- Other Equipment: Fuel Tank(s)
- Possession: Close of Escrow
- Property Subtype: Single Family Residence
- School District: Menomonie Area
- Status: Active
- Township: City of Menomonie
- Year Built: 1989
- Zoning: Residential
- Listing Office: C21 Affiliated
- Last Update: October 29th @ 6:00 PM


