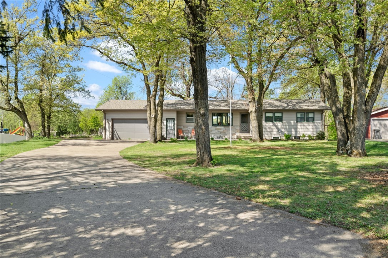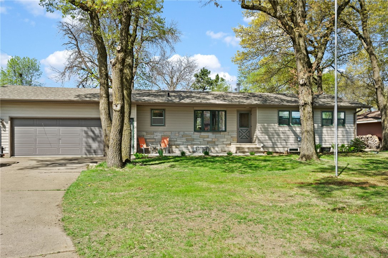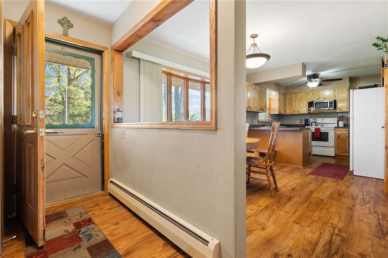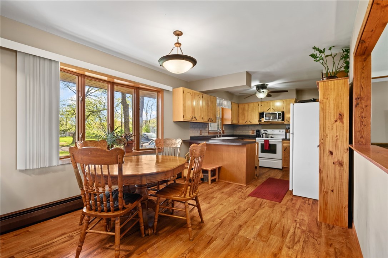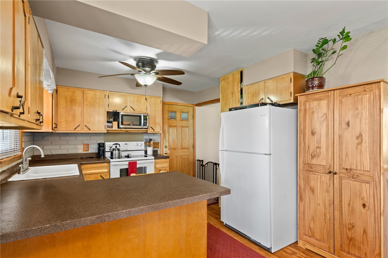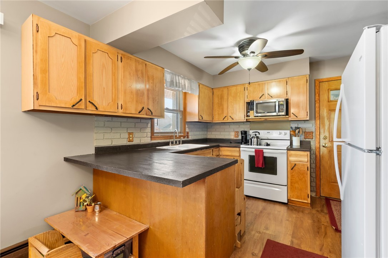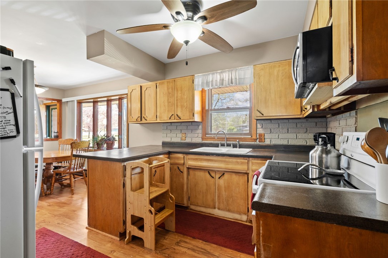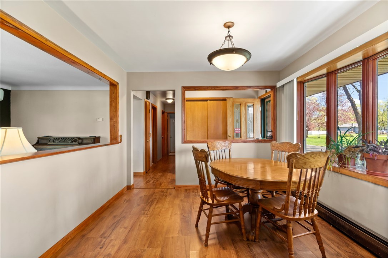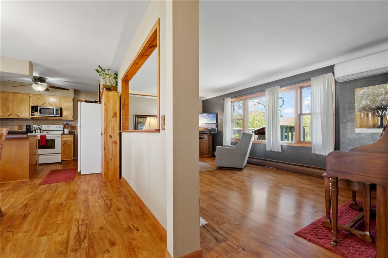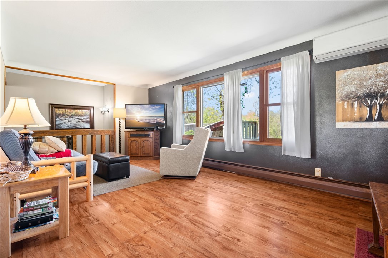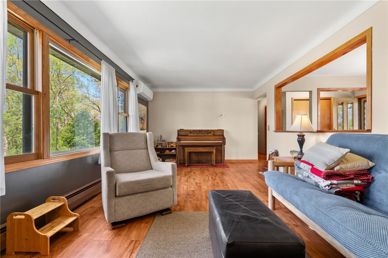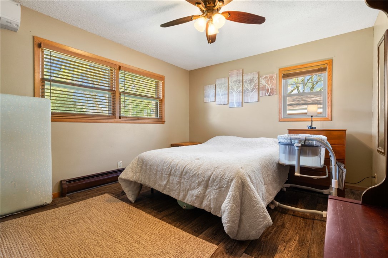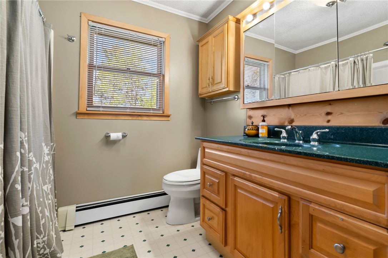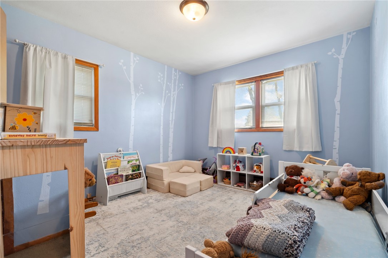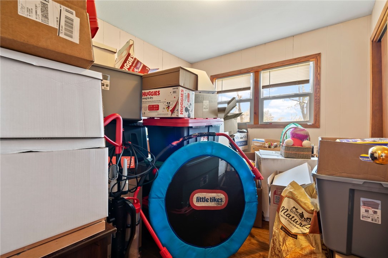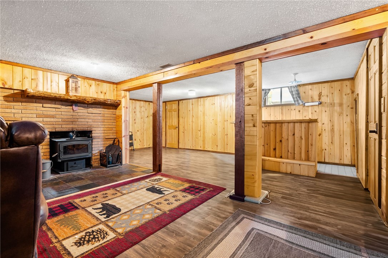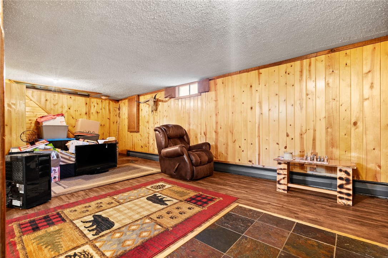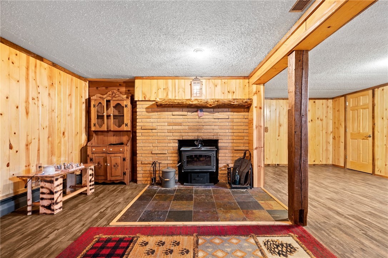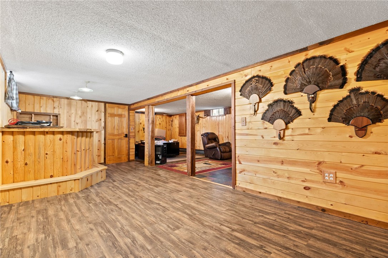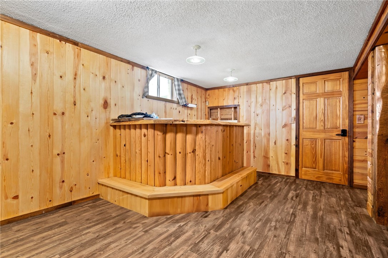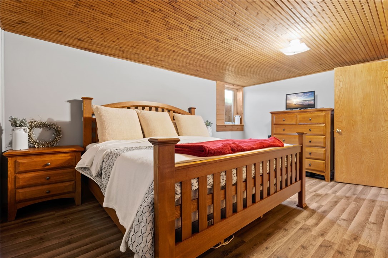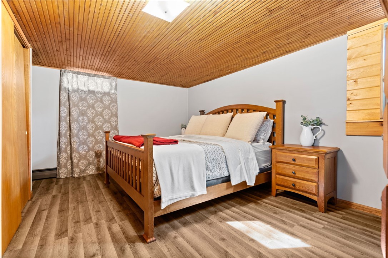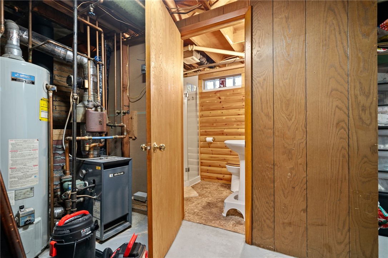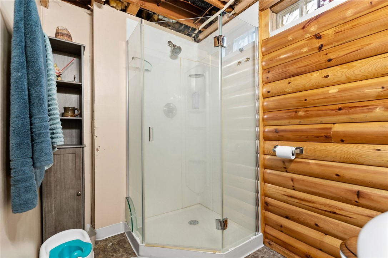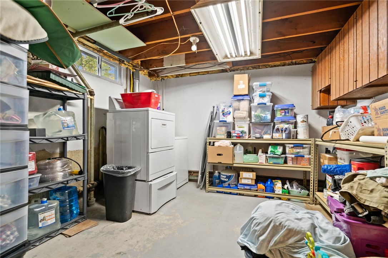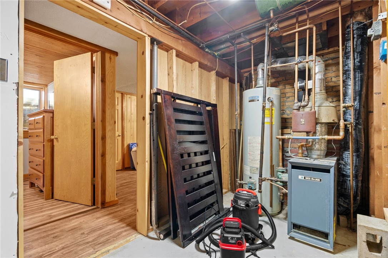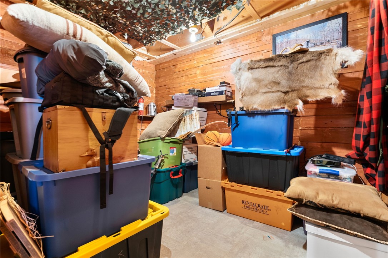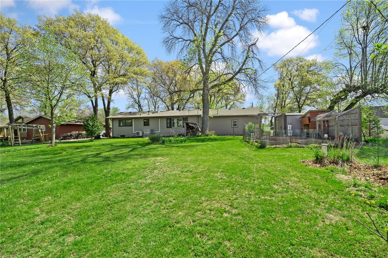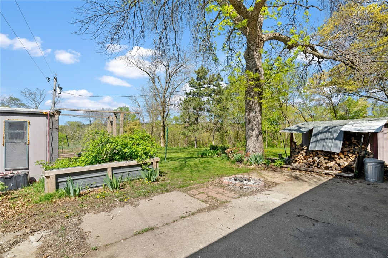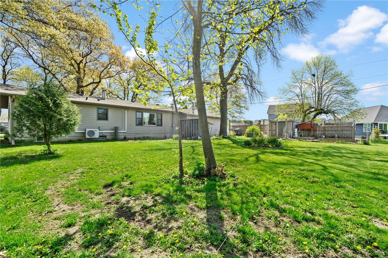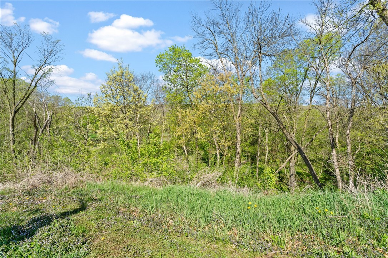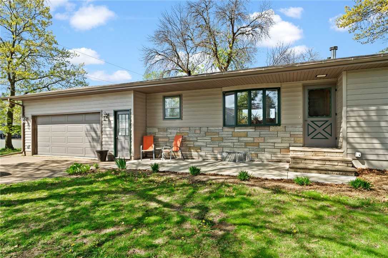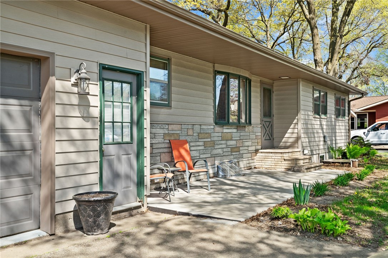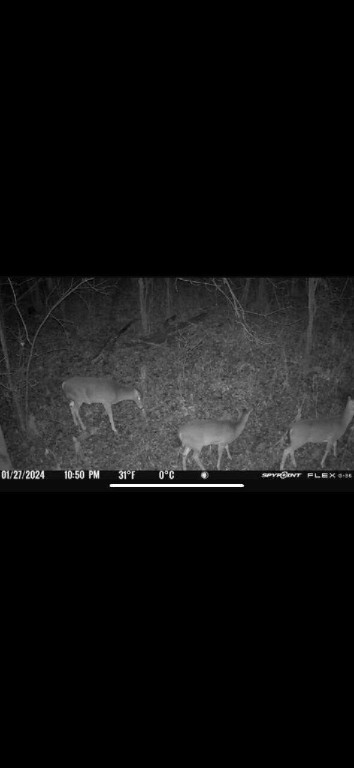Property Description
Beautiful 1 Level Home Nestled Among Mature Trees in a Serene Cul-de-Sac Setting. This Spacious 1.35 Acres Overlooks the Willow River with Trail Access. Don't Forget Your Kayaks & Paddle Boards for a Lazy Day on The River. The Home Boasts an Open Floor Plan for Family Gatherings & Holidays, with Desired 3 Bedrooms on the Main Floor. You can Enjoy Hosting Family Game Night in the Lower Level in Your Finished Entertainment Space with it's Cozy Wood Burning Fireplace. Additional Highlights & Features Include, New Water Heater 2025, New Steel Siding, Fascia & Soffit 2023, Fireplace Updated 2024, Well & Pressure Tank 2019, Roof 2018. Note the Additional Industrial Storage Space in the Lower Level. This Home is a Must See! It is Time to Bring Your Family Home!Historically EXCELLENT Bow Hunting From Your Own Property! Imagine a Short Walk Down the Hill to Harvest Your Buck...
Interior Features
- Above Grade Finished Area: 1,078 SqFt
- Appliances Included: Dryer, Microwave, Oven, Range, Refrigerator, Washer
- Basement: Egress Windows, Full, Partially Finished
- Below Grade Finished Area: 829 SqFt
- Below Grade Unfinished Area: 249 SqFt
- Building Area Total: 2,156 SqFt
- Cooling: Ductless
- Electric: Circuit Breakers
- Fireplace: Wood Burning
- Foundation: Block
- Heating: Hot Water
- Levels: One
- Living Area: 1,907 SqFt
- Rooms Total: 9
Rooms
- Bedroom #1: 10' x 16', Laminate, Lower Level
- Bedroom #2: 9' x 10', Laminate, Main Level
- Bedroom #3: 10' x 11', Laminate, Main Level
- Bedroom #4: 11' x 13', Laminate, Main Level
- Dining Room: 10' x 10', Laminate, Main Level
- Family Room: 11' x 24', Laminate, Lower Level
- Kitchen: 11' x 10', Laminate, Main Level
- Living Room: 11' x 21', Laminate, Main Level
- Other: 8' x 8', Laminate, Lower Level
Exterior Features
- Construction: Brick, Stone, Steel
- Covered Spaces: 2
- Garage: 2 Car, Attached
- Lake/River Name: Willow
- Lot Size: 1.35 Acres
- Parking: Attached, Concrete, Driveway, Garage
- Patio Features: Concrete, Patio
- Sewer: Septic Tank
- Stories: 1
- Style: One Story
- View: River
- Water Source: Drilled Well
- Waterfront: River Access
- Waterfront Length: 73 Ft
Property Details
- 2025 Taxes: $3,120
- County: St Croix
- Property Subtype: Single Family Residence
- School District: New Richmond
- Status: Active
- Subdivision: Viebrocks River Valley View Ad
- Township: City of New Richmond
- Year Built: 1967
- Zoning: Residential
- Listing Office: Homes Plus Realty
- Last Update: August 30th @ 10:20 AM

