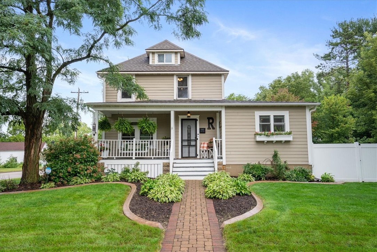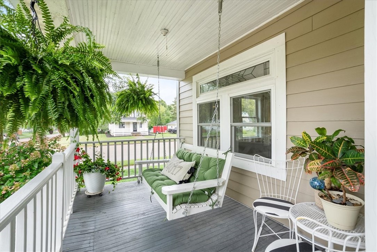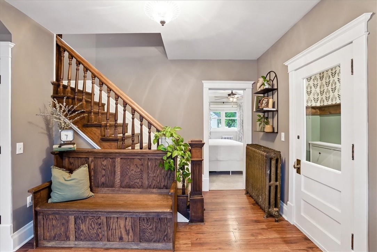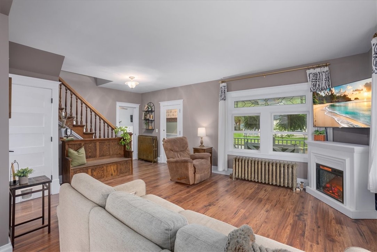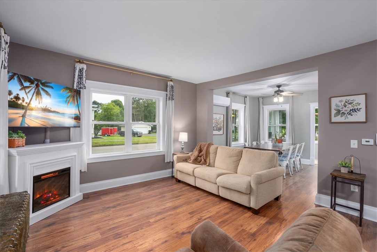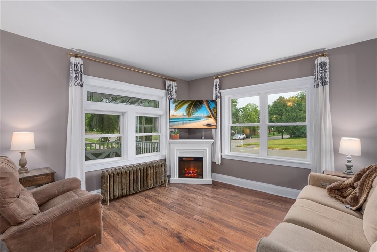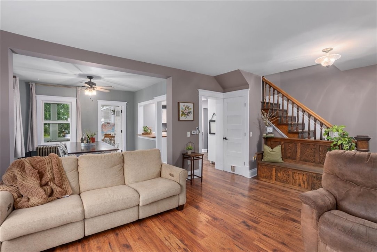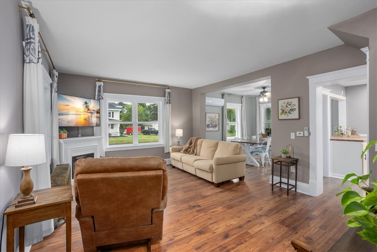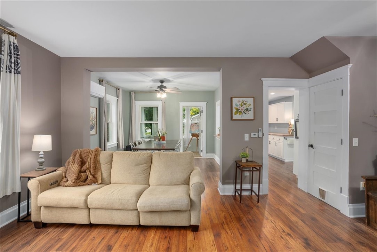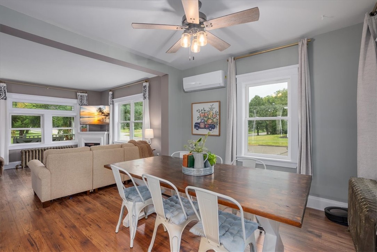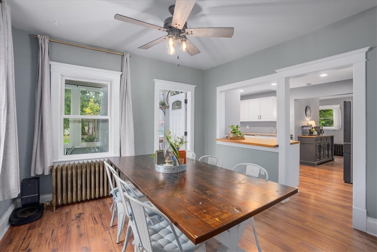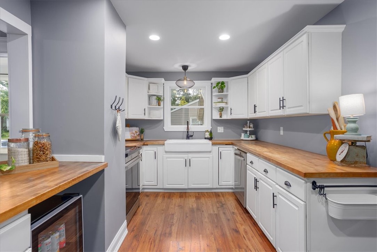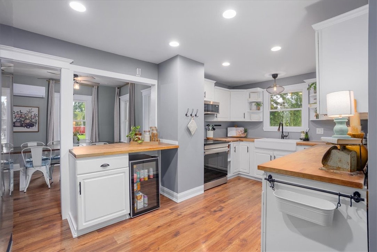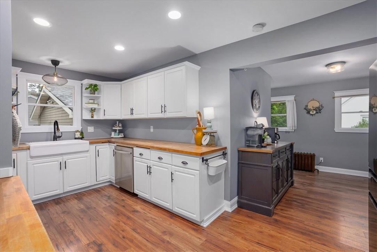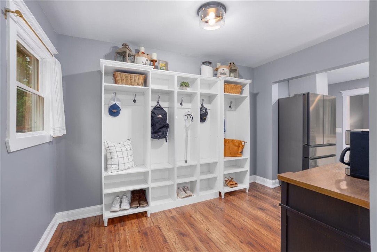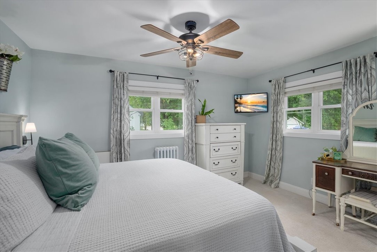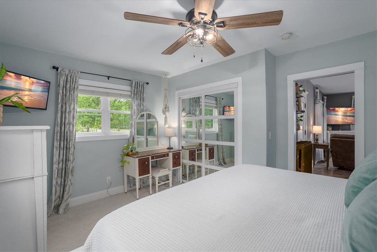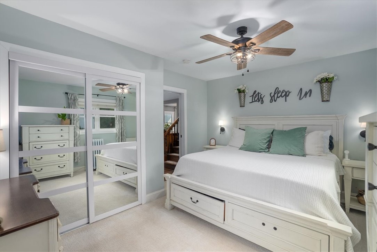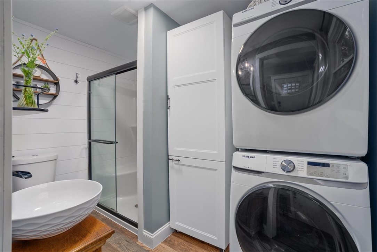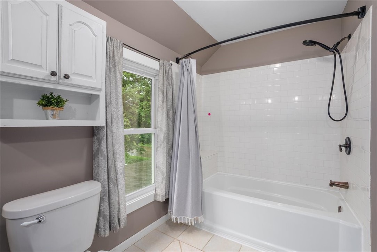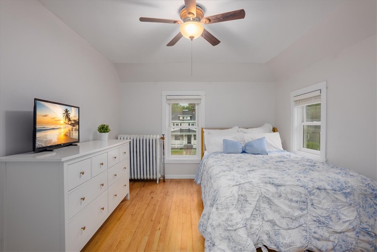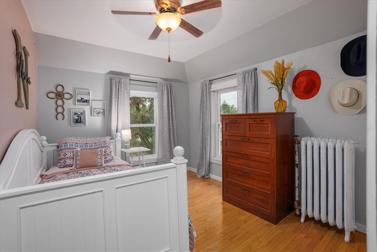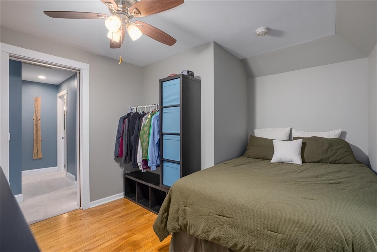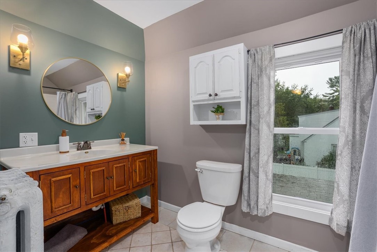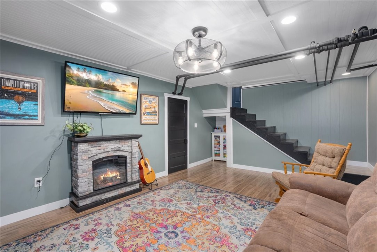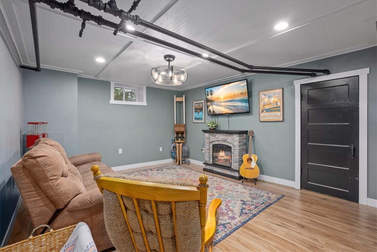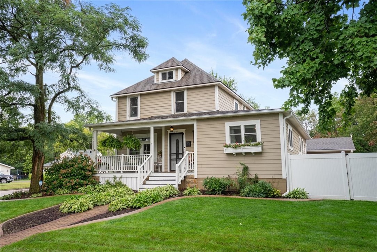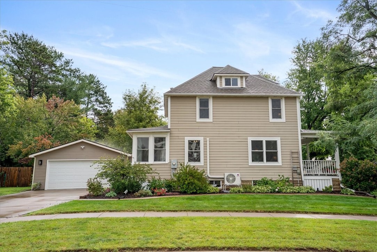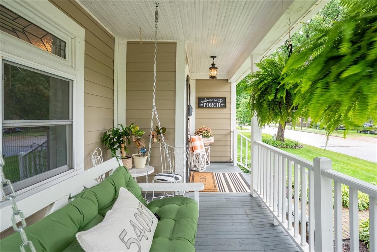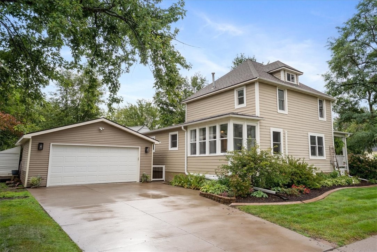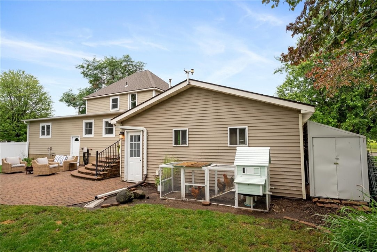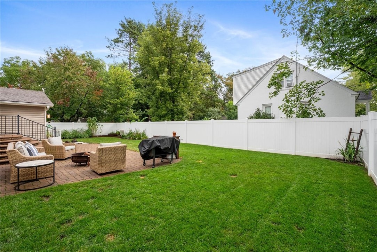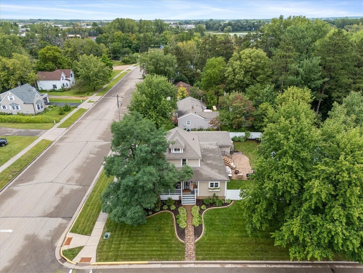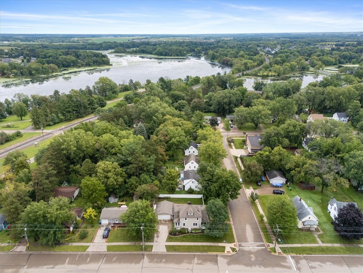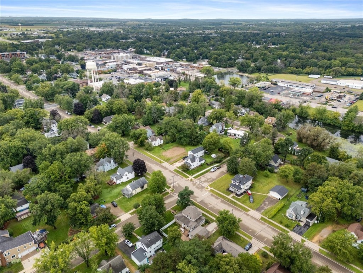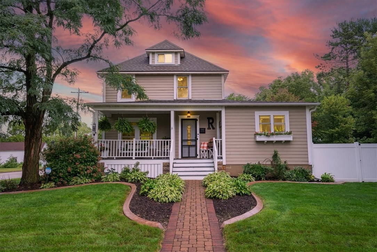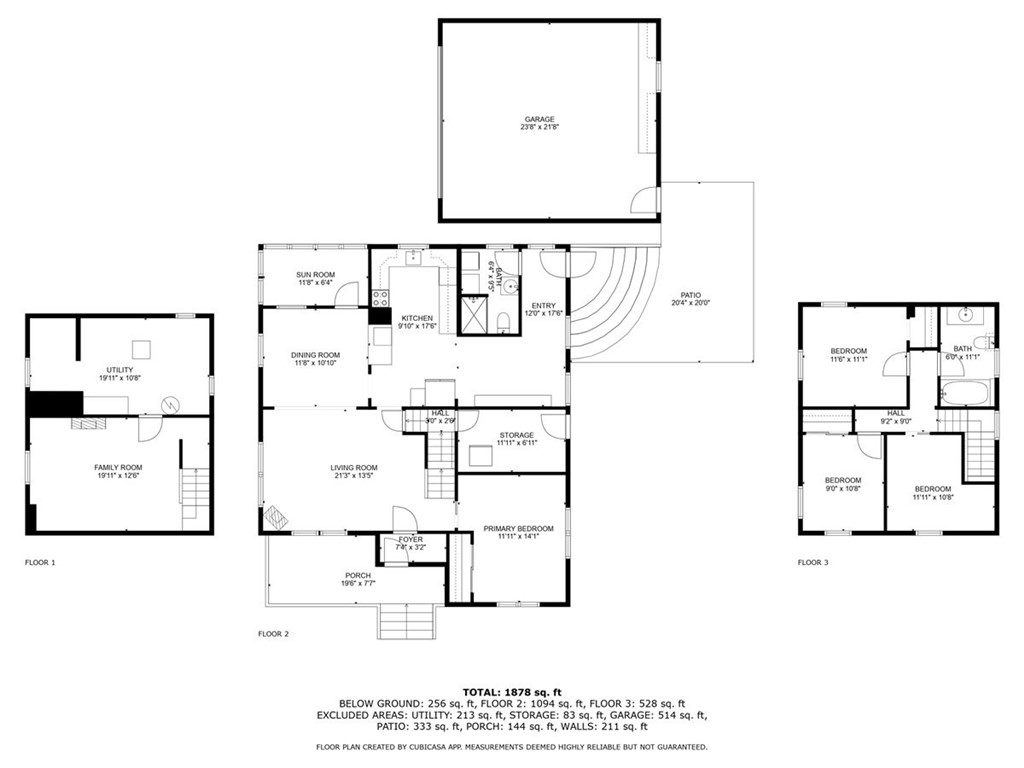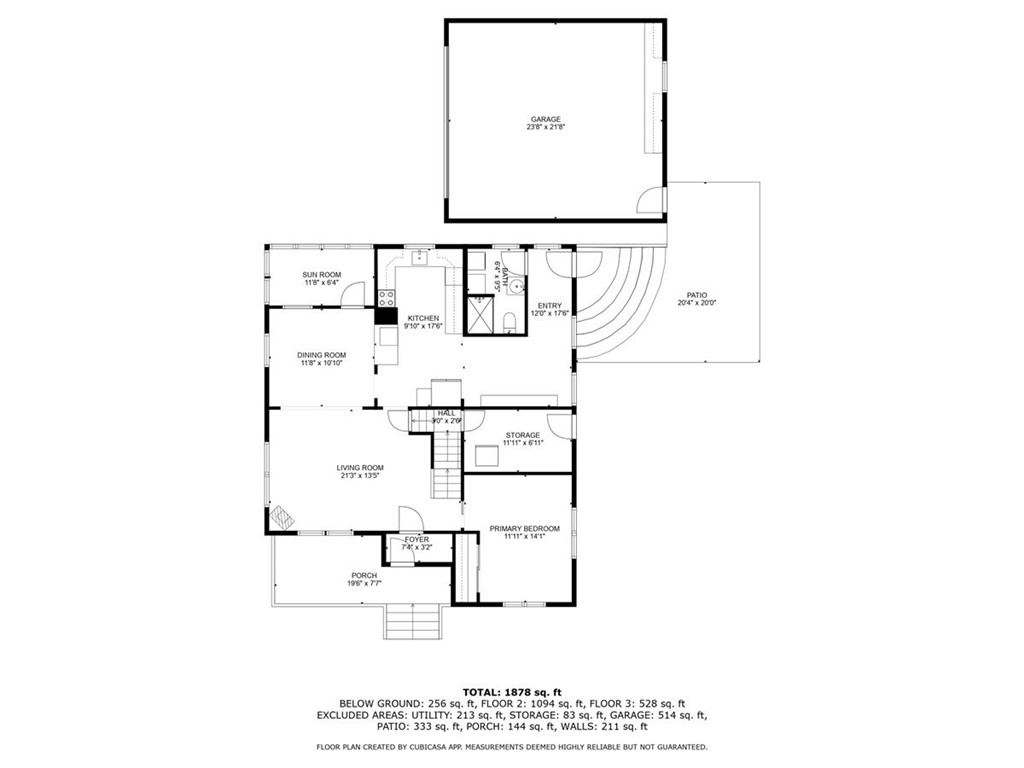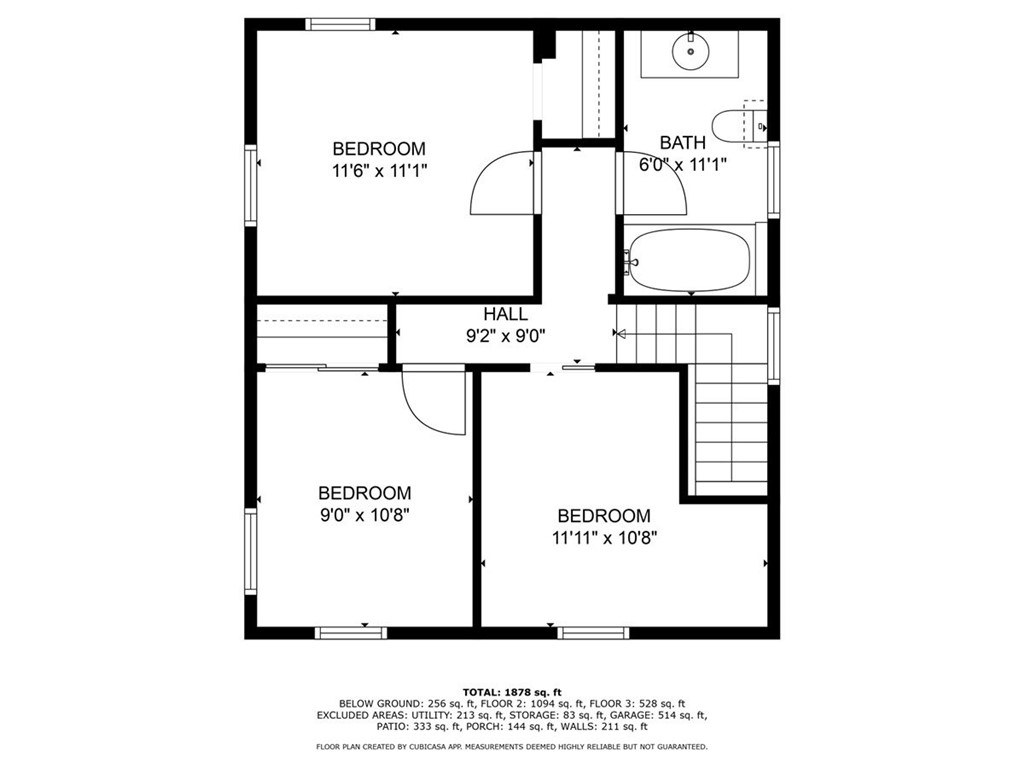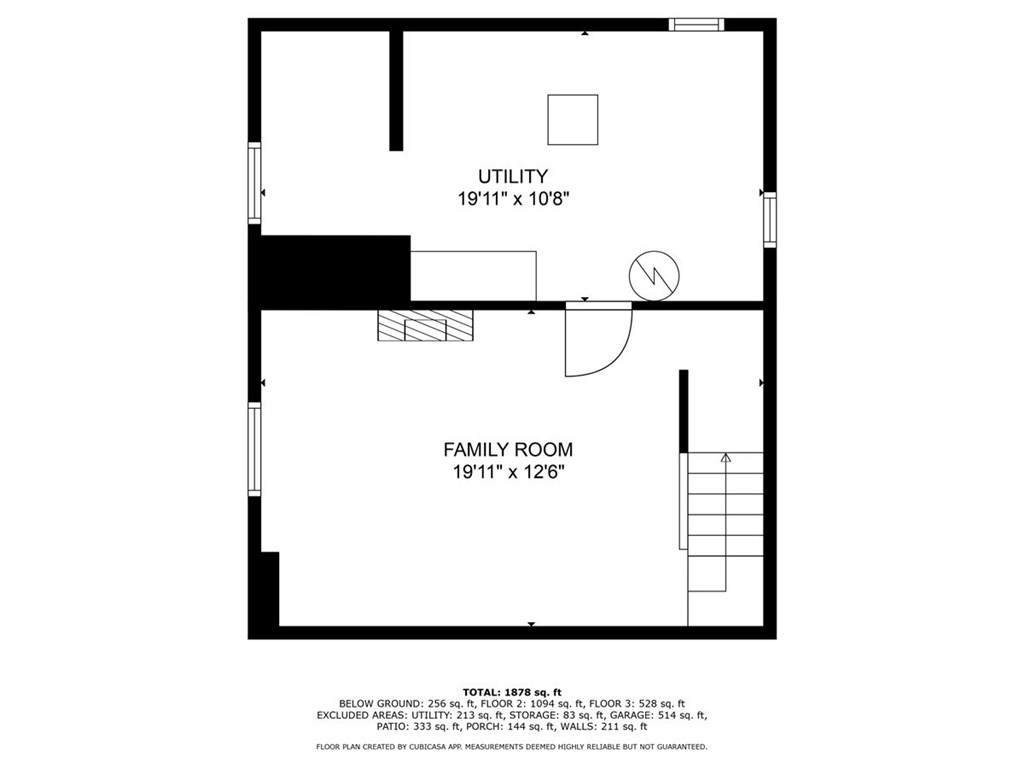Property Description
Welcome to this beautifully updated 1910 charmer that blends historic character with today's modern conveniences. The inviting front porch welcomes you in to the open-concept main level featuring an updated kitchen with brand new appliances, stylish remodeled mudroom, and renovated main floor bathroom complete with laundry. The primary bedroom is conveniently located on the main level. Upstairs are three spacious bedrooms with ample closet space and a recently refreshed full bathroom. Lower level offers even more living space with a freshly finished family room along with plenty of additional storage. Outside, the fenced backyard is a true escape with easy-care landscaping. You're within walking distance to beloved Mary Park, the library, restaurants, adorable shops, activities and festivities happening all year round in growing New Richmond. This move-in-ready home has it all - character, updates, and location!
Interior Features
- Above Grade Finished Area: 1,622 SqFt
- Appliances Included: Dryer, Dishwasher, Electric Water Heater, Microwave, Oven, Range, Refrigerator, Washer
- Basement: Full, Partially Finished
- Below Grade Finished Area: 256 SqFt
- Below Grade Unfinished Area: 204 SqFt
- Building Area Total: 2,082 SqFt
- Cooling: Ductless, Window Unit(s)
- Electric: Circuit Breakers
- Foundation: Block, Stone
- Heating: Hot Water, Other, See Remarks
- Interior Features: Ceiling Fan(s)
- Levels: Two
- Living Area: 1,878 SqFt
- Rooms Total: 10
Rooms
- 3 Season Room: 6' x 11', Main Level
- Bedroom #1: 10' x 11', Wood, Upper Level
- Bedroom #2: 10' x 9', Wood, Upper Level
- Bedroom #3: 11' x 11', Wood, Upper Level
- Bedroom #4: 14' x 11', Carpet, Main Level
- Dining Room: 10' x 11', Main Level
- Entry/Foyer: 3' x 7', Main Level
- Family Room: 12' x 19', Lower Level
- Kitchen: 17' x 9', Main Level
- Living Room: 13' x 21', Main Level
Exterior Features
- Construction: Cement Siding
- Covered Spaces: 2
- Garage: 2 Car, Detached
- Lot Size: 0.18 Acres
- Parking: Concrete, Driveway, Detached, Garage, Garage Door Opener
- Patio Features: Enclosed, Open, Patio, Porch, Three Season
- Sewer: Public Sewer
- Stories: 2
- Style: Two Story
- Water Source: Public
Property Details
- 2025 Taxes: $4,699
- County: St Croix
- Other Structures: Shed(s)
- Property Subtype: Single Family Residence
- School District: New Richmond
- Status: Active
- Township: City of New Richmond
- Year Built: 1910
- Zoning: Residential
- Listing Office: eXp Realty, LLC
- Last Update: September 5th @ 11:46 AM

