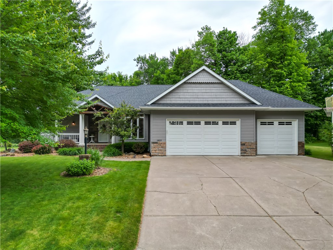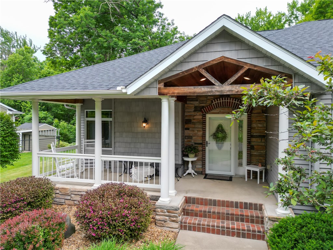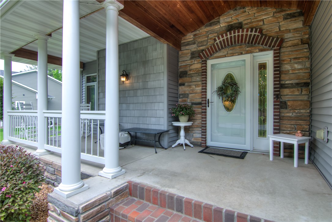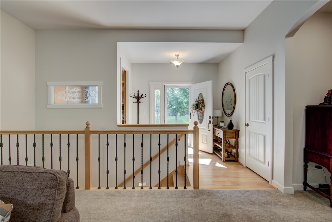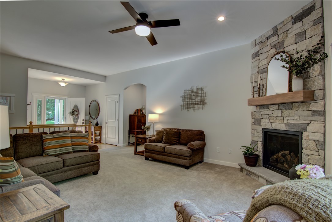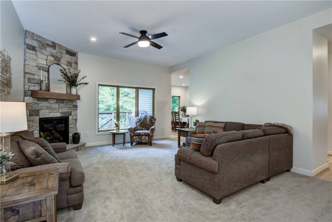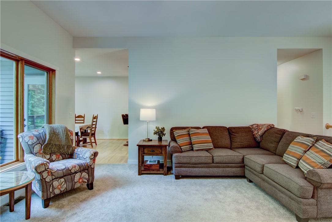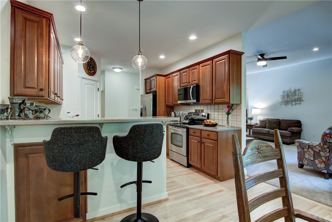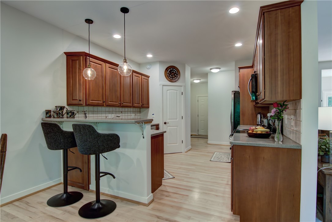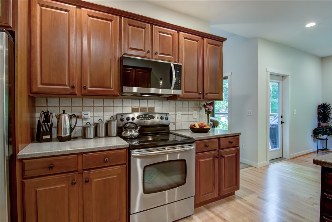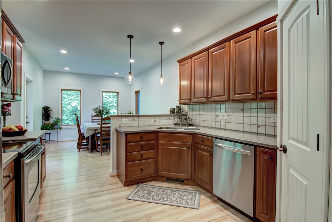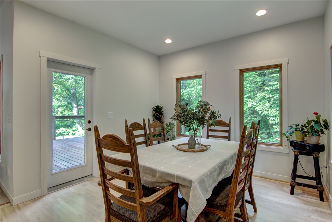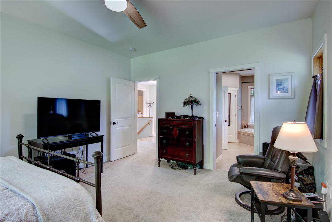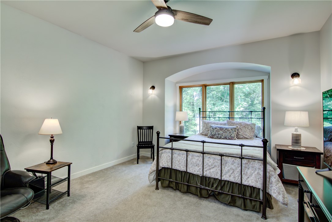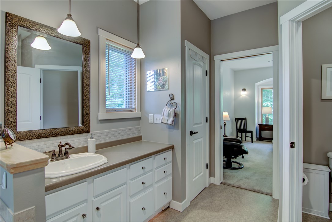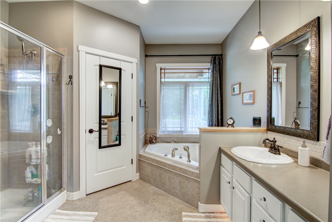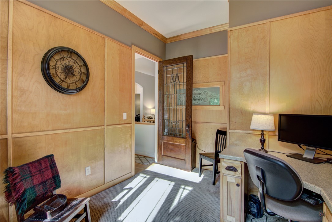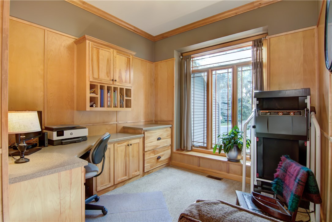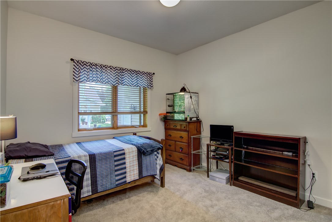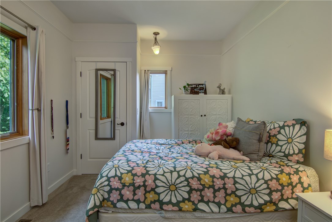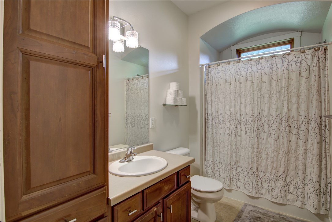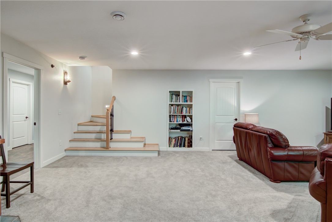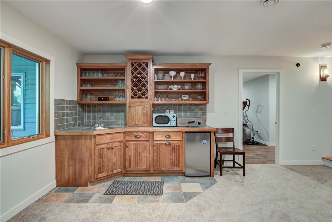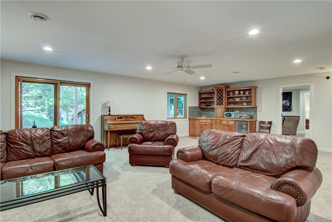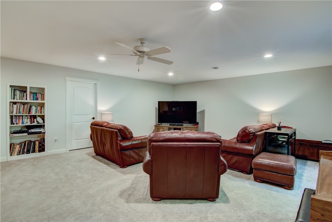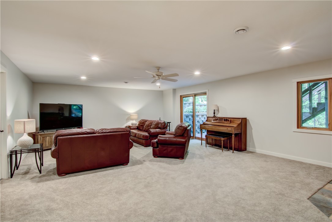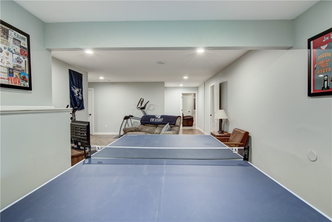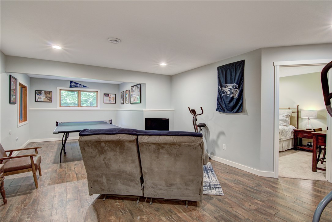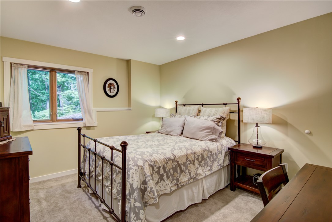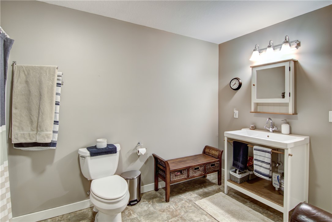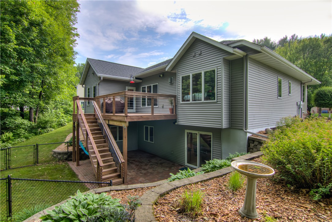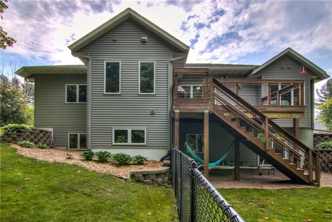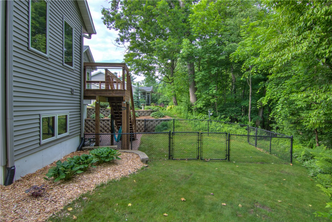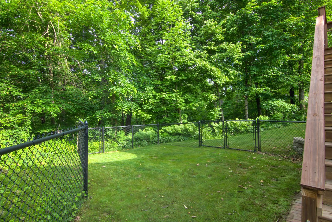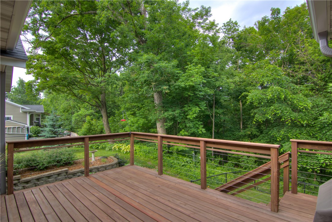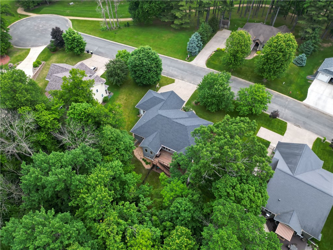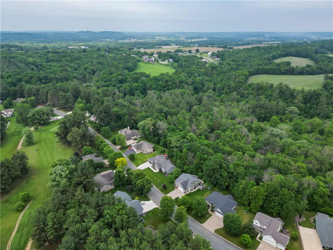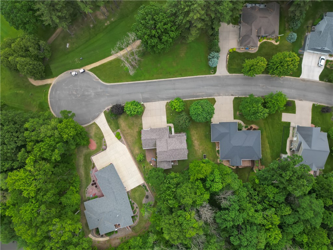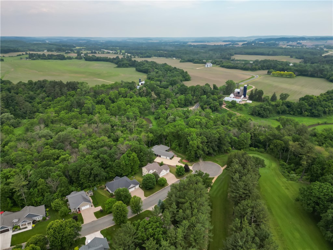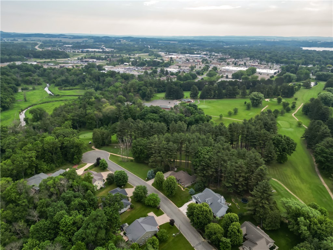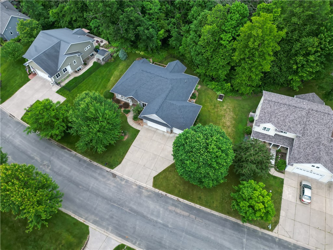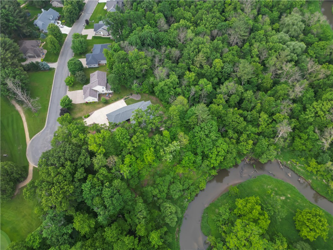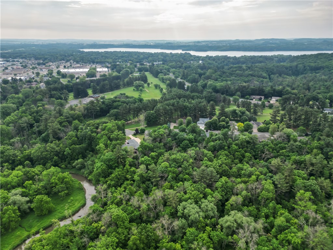Property Description
Huge price reduction- very motivated sellers - make an offer. Beautifully maintained home sits on a spacious. 69-acre lot, offering serene views of woods backing up to Wilson Creek, with a golf course across the street, this setting is ideal for those who love nature & golf. The grand entrance of the architecturally pleasing front porch draws you in to the expansive living rm w/ 10' ceilings and a refreshed MI floor to ceiling stone fireplace. Kitchen has rich cherry cabinetry, solid surface countertops and cozy dining room, leading to new deck off back. Work from home w/ ease in the main-floor office. Ensuite offers a spa-like retreat w/ jetted tub & walk-in shower with a main-floor laundry convenience. Walkout LL is finished w/ in-floor heat & covered back patio. Perfect for guests or multi-generational living. New roof in 2022. Oversized 3 car garage. Don't miss your chance to own this exceptional home in a peaceful, sought-after neighborhood.
Interior Features
- Above Grade Finished Area: 1,877 SqFt
- Appliances Included: Dryer, Dishwasher, Disposal, Gas Water Heater, Microwave, Oven, Range, Refrigerator, Washer
- Basement: Full, Finished, Walk-Out Access
- Below Grade Finished Area: 1,150 SqFt
- Below Grade Unfinished Area: 400 SqFt
- Building Area Total: 3,427 SqFt
- Cooling: Central Air
- Electric: Circuit Breakers
- Fireplace: One, Gas Log
- Fireplaces: 1
- Foundation: Poured
- Heating: Forced Air, Radiant Floor
- Interior Features: Ceiling Fan(s)
- Levels: One
- Living Area: 3,027 SqFt
- Rooms Total: 17
Rooms
- Bathroom #1: 9' x 14', Vinyl, Main Level
- Bathroom #2: 6' x 10', Vinyl, Main Level
- Bathroom #3: 9' x 12', Vinyl, Lower Level
- Bedroom #1: 11' x 13', Carpet, Lower Level
- Bedroom #2: 13' x 14', Carpet, Main Level
- Bedroom #3: 12' x 13', Carpet, Main Level
- Bedroom #4: 10' x 11', Carpet, Main Level
- Dining Area: 10' x 11', Wood, Main Level
- Entry/Foyer: 5' x 8', Wood, Main Level
- Entry/Foyer: 9' x 5', Wood, Main Level
- Family Room: 19' x 28', Carpet, Lower Level
- Kitchen: 11' x 19', Wood, Main Level
- Laundry Room: 5' x 7', Laminate, Main Level
- Living Room: 19' x 20', Carpet, Main Level
- Office: 10' x 14', Carpet, Main Level
- Rec Room: 14' x 26', Laminate, Lower Level
Exterior Features
- Construction: Brick, Stone, Vinyl Siding
- Covered Spaces: 3
- Exterior Features: Sprinkler/Irrigation
- Fencing: Chain Link
- Garage: 3 Car, Attached
- Lot Size: 0.69 Acres
- Parking: Attached, Concrete, Driveway, Garage, Garage Door Opener
- Patio Features: Deck, Patio
- Sewer: Public Sewer
- Stories: 1
- Style: One Story
- Water Source: Public
Property Details
- 2024 Taxes: $7,159
- County: Dunn
- Possession: Close of Escrow
- Property Subtype: Single Family Residence
- School District: Menomonie Area
- Status: Active w/ Offer
- Township: City of Menomonie
- Year Built: 2004
- Zoning: Residential
- Listing Office: C21 Affiliated/Menomonie
- Last Update: August 4th @ 1:49 PM

