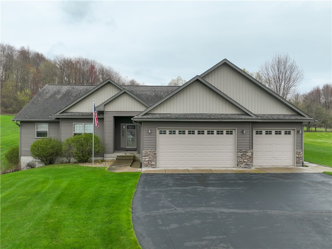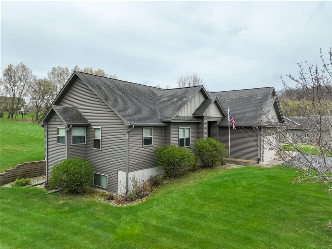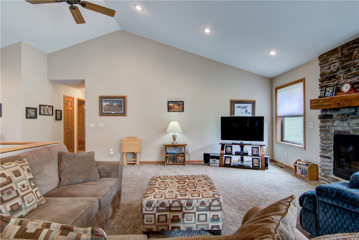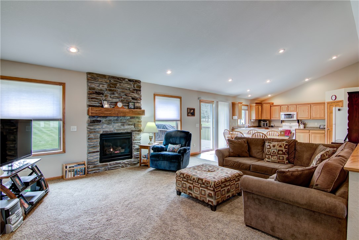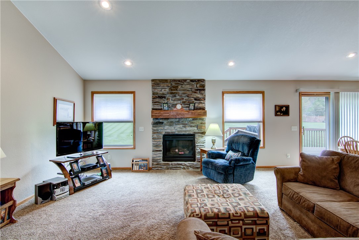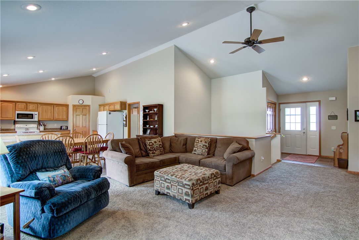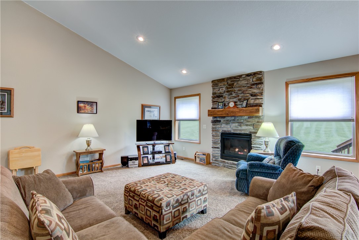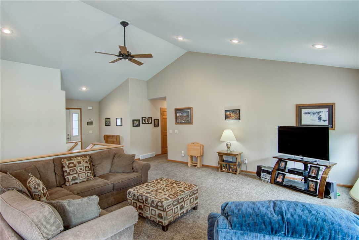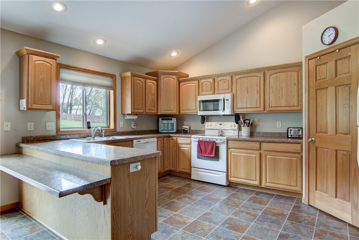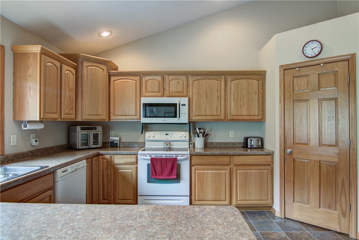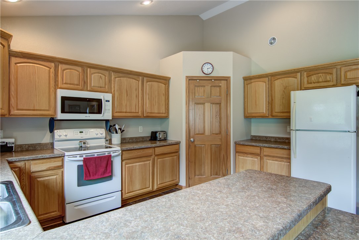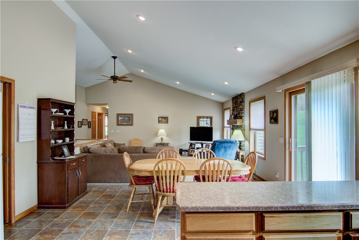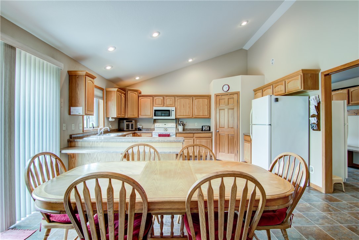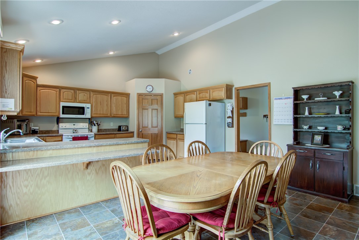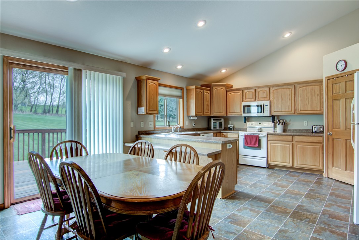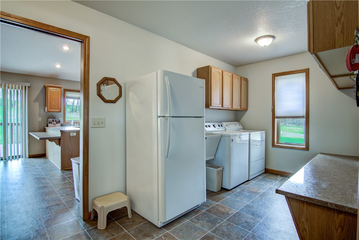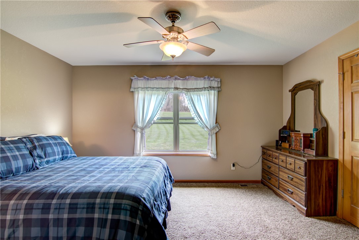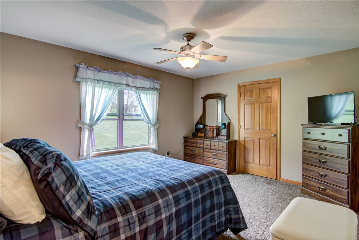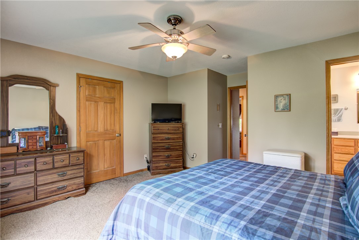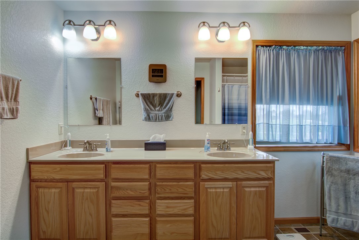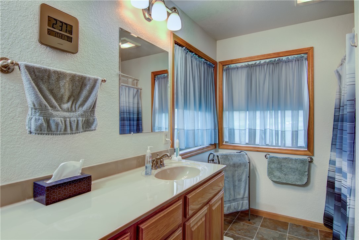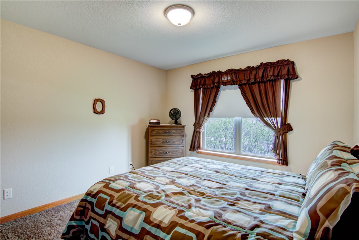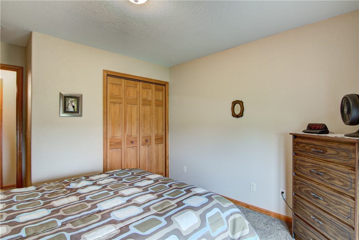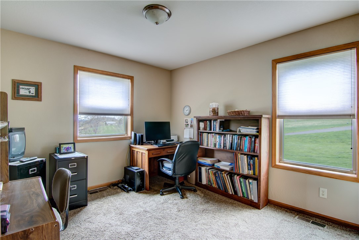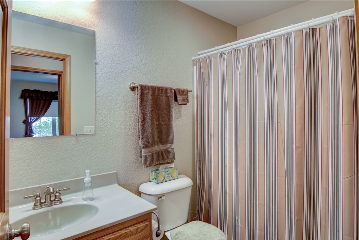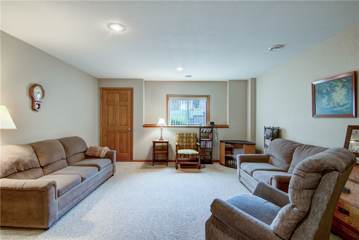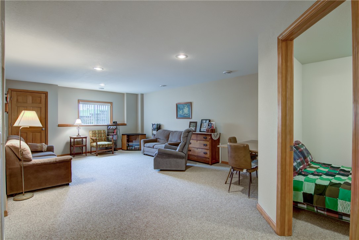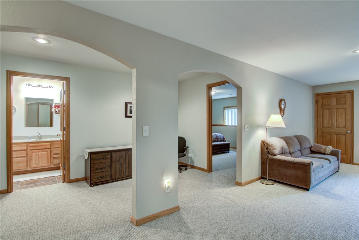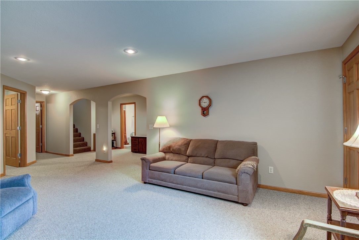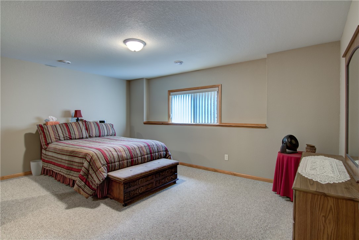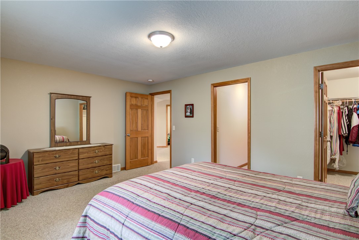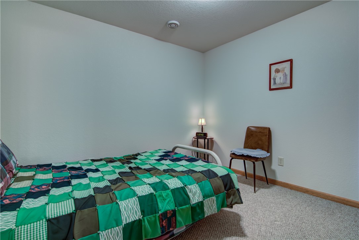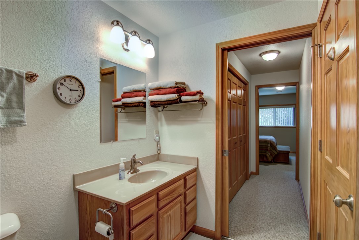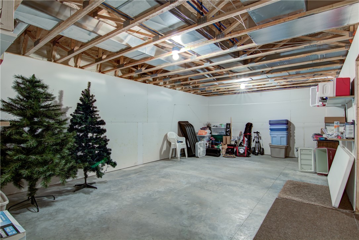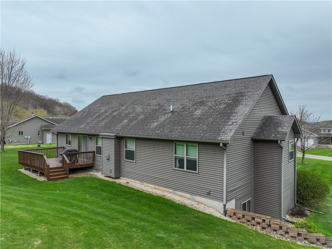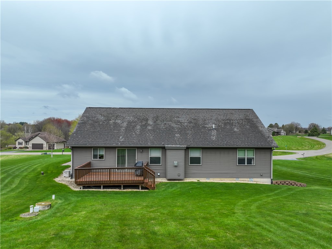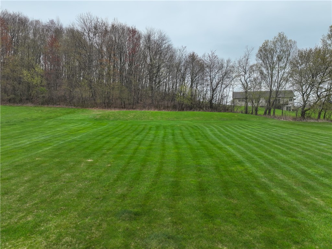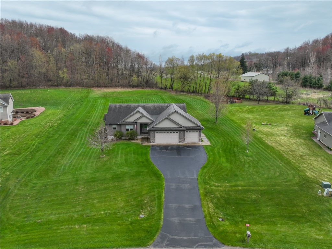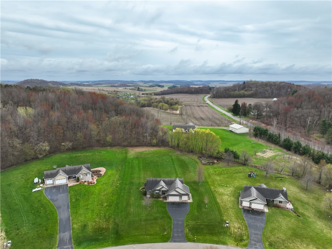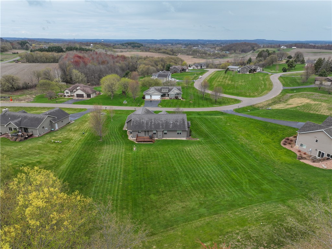Property Description
Beautiful & Well Maintained 4 Bedroom/3 Bathroom Home Nestled on a 1.66 Acre Lot Located SE From Menomonie In Timber Ridge Development. This 2008 Built Home Offers Open Concept with Vaulted Ceiling, Large Kitchen w/ Counter Sitting & Pantry, Cozy Stone Gas Fireplace In Living Room & Expansive Main Floor Laundry/Mud Room with Large Walk-In Closet. Main Floor Master Suite Includes Large Walk-In Closet, 3/4 Shower & Double Vanity. Two Additional Bedrooms & Full Bath Complete the Main Floor. Nicely Finished Lower Level Offers Family Room w/ Lookout Window, Bedroom w/ Walk-In Closet, 3/4 Bath, Office/Workout Room & Ample Storage Area. Other Features Included 6 Panel Interior Doors, In-Ground Sprinkler System, Large Deck & 3 Car Attached Garage. Home is Conveniently Located Minutes From Menomonie Middle School, Oak Lawn Elementary & Shopping!
Interior Features
- Above Grade Finished Area: 1,744 SqFt
- Appliances Included: Dryer, Dishwasher, Electric Water Heater, Microwave, Other, Oven, Range, Refrigerator, See Remarks, Water Softener, Washer
- Basement: Full, Partially Finished
- Below Grade Finished Area: 1,324 SqFt
- Below Grade Unfinished Area: 420 SqFt
- Building Area Total: 3,488 SqFt
- Cooling: Central Air
- Electric: Circuit Breakers
- Fireplace: One, Gas Log
- Fireplaces: 1
- Foundation: Poured
- Heating: Forced Air
- Interior Features: Ceiling Fan(s)
- Levels: One
- Living Area: 3,068 SqFt
- Rooms Total: 15
- Windows: Window Coverings
Rooms
- Bathroom #1: 10' x 6', Vinyl, Lower Level
- Bathroom #2: 9' x 5', Vinyl, Main Level
- Bathroom #3: 11' x 7', Vinyl, Main Level
- Bedroom #1: 17' x 12', Carpet, Lower Level
- Bedroom #2: 11' x 11', Carpet, Main Level
- Bedroom #3: 11' x 11', Carpet, Main Level
- Bedroom #4: 14' x 12', Carpet, Main Level
- Dining Room: 13' x 10', Vinyl, Main Level
- Entry/Foyer: 7' x 6', Tile, Main Level
- Family Room: 20' x 15', Carpet, Lower Level
- Kitchen: 15' x 10', Vinyl, Main Level
- Laundry Room: 15' x 7', Vinyl, Main Level
- Living Room: 19' x 17', Carpet, Main Level
- Office: 11' x 10', Carpet, Lower Level
- Pantry: 3' x 3', Vinyl, Main Level
Exterior Features
- Construction: Vinyl Siding
- Covered Spaces: 3
- Exterior Features: Sprinkler/Irrigation
- Garage: 3 Car, Attached
- Lot Size: 1.66 Acres
- Parking: Asphalt, Attached, Driveway, Garage, Garage Door Opener
- Patio Features: Deck, Open, Porch
- Sewer: Septic Tank
- Stories: 1
- Style: One Story
- Water Source: Well
Property Details
- 2024 Taxes: $5,053
- County: Dunn
- Possession: Close of Escrow
- Property Subtype: Single Family Residence
- School District: Menomonie Area
- Status: Active
- Subdivision: Timber Ridge
- Township: Town of Red Cedar
- Year Built: 2008
- Zoning: Residential
- Listing Office: Rassbach Realty, LLC
- Last Update: August 27th @ 7:00 PM

