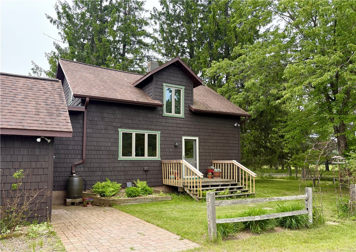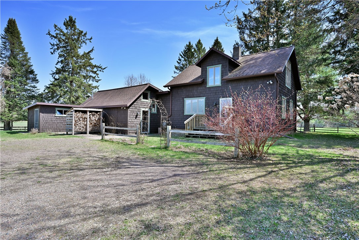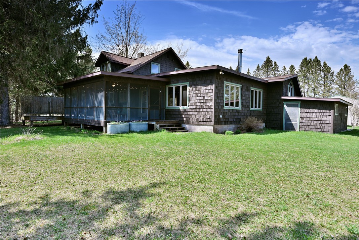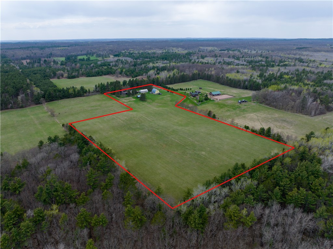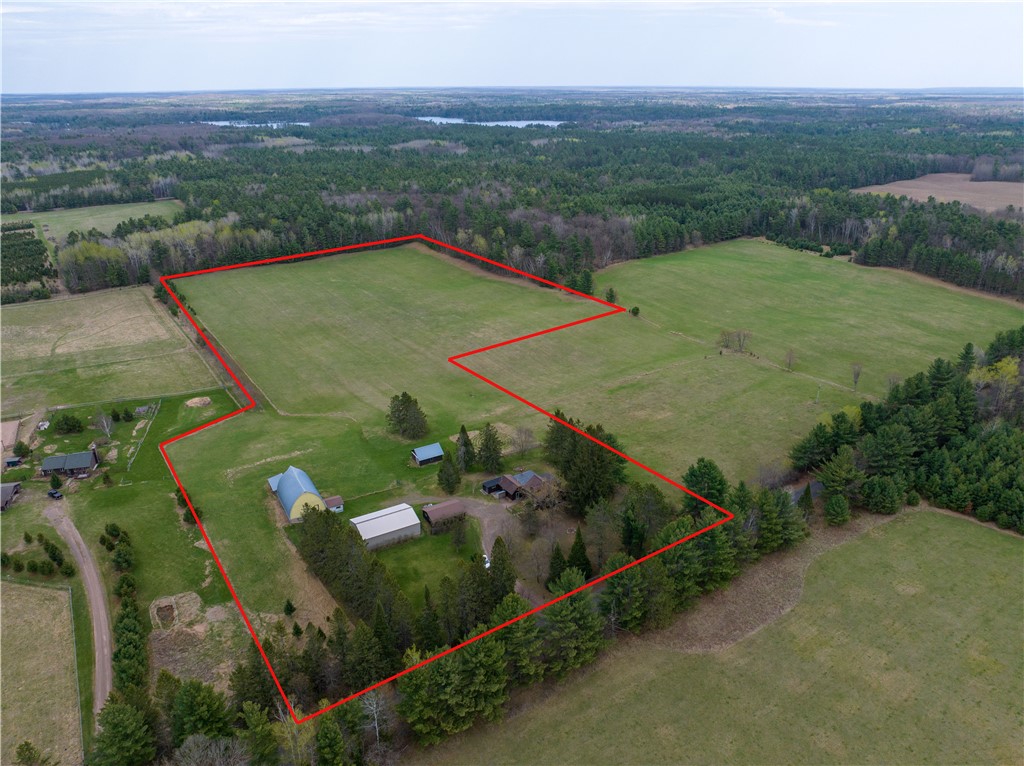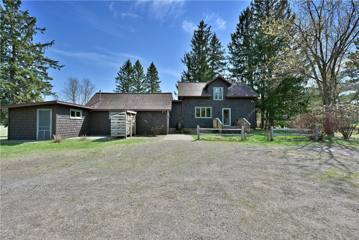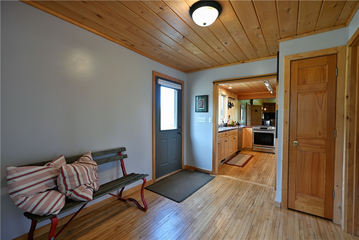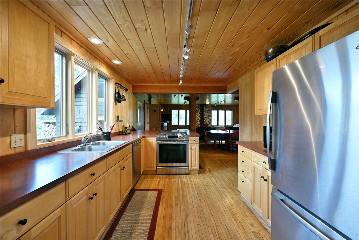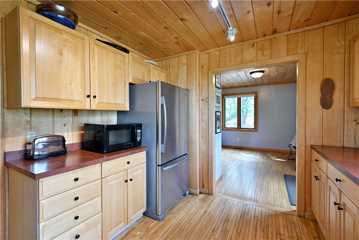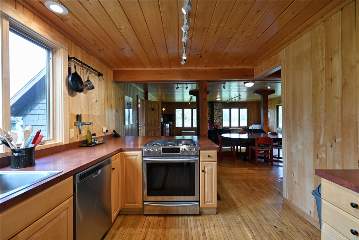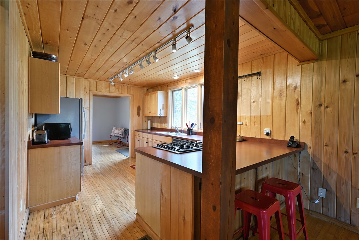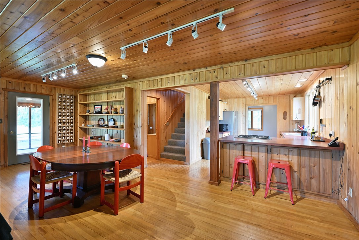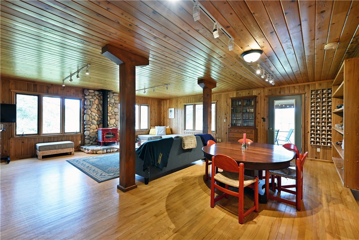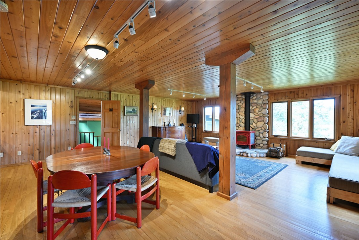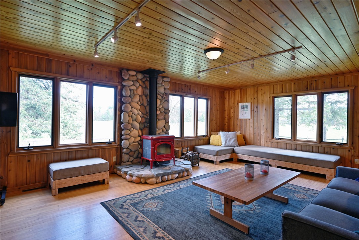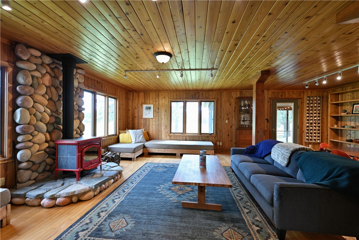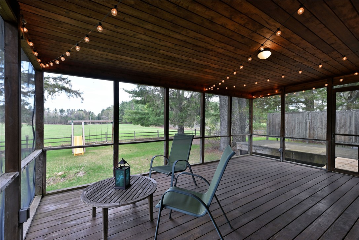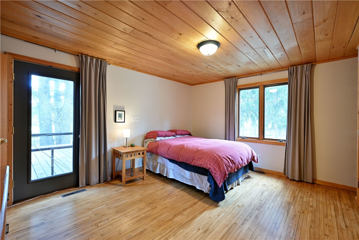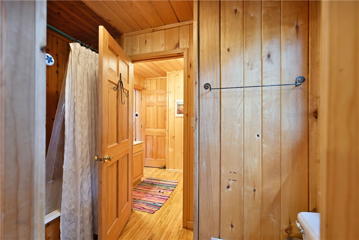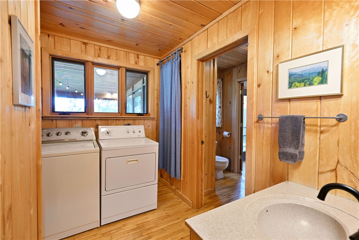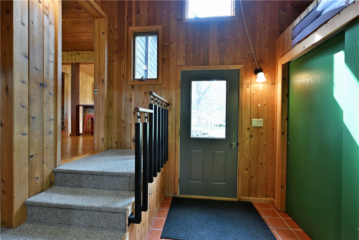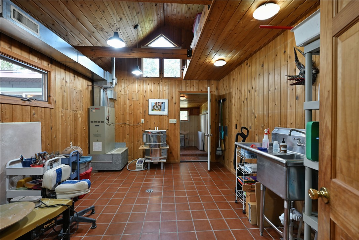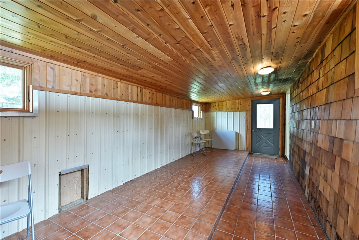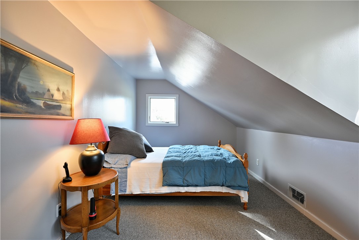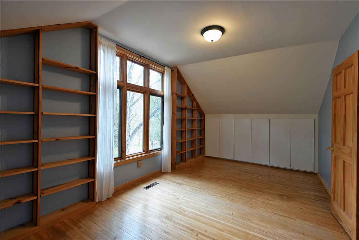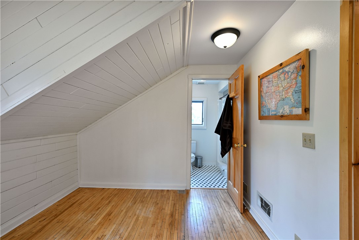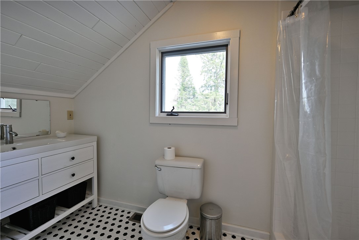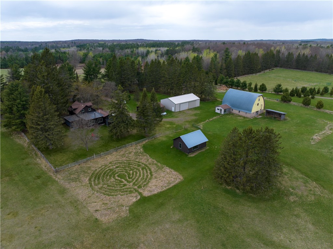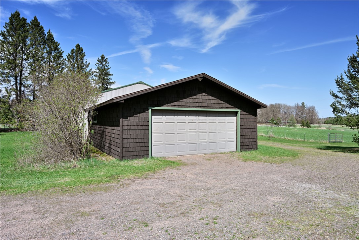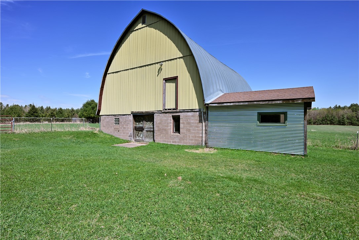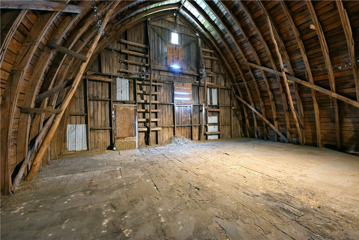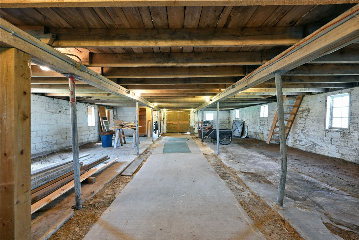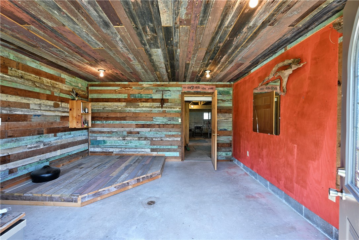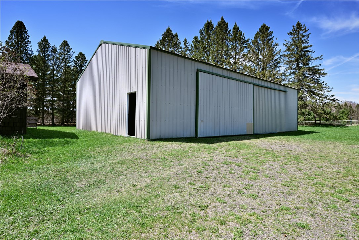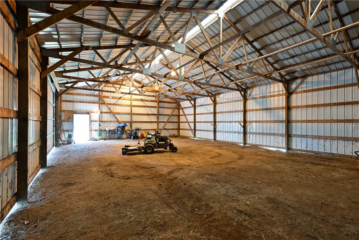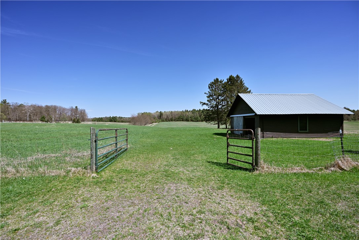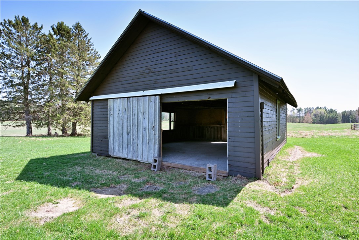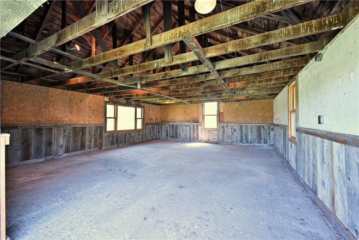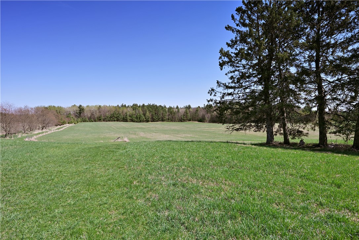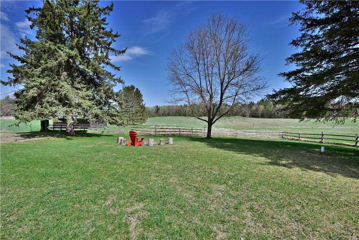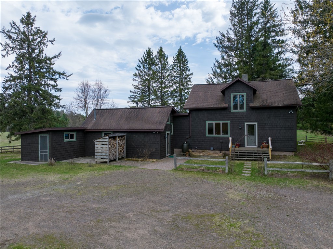Property Description
15+ acre homestead offers a perfect blend of tranquility, functionality, and minimalistic charm. Located just minutes from the world-renowned 'OO' Birkie Trail system, this property is a nature lover’s dream—ideal for year-round outdoor recreation, hobby farming, or simply enjoying the peaceful lifestyle. The gently rolling hills provide a picturesque backdrop and plenty of room to roam, garden, or raise animals. The homestead includes a classic dairy barn with a usable loft that adds both storage and creative potential. A dedicated mancave and workshop area offer space for projects or relaxation. For equipment and vehicle storage, you’ll find a 36x54 pole shed, 2-car garage, and an additional 22x26 shed—plenty of room for all your tools, toys, and gear. Whether you’re looking to start a hobby farm, set up a rural retreat, or simply enjoy the peaceful lifestyle, this property delivers the space, infrastructure, and setting to bring your vision to life.
Interior Features
- Above Grade Finished Area: 2,121 SqFt
- Appliances Included: Dryer, Dishwasher, Gas Water Heater, Oven, Range, Refrigerator, Washer
- Basement: Partial
- Below Grade Unfinished Area: 696 SqFt
- Building Area Total: 2,817 SqFt
- Cooling: Central Air
- Electric: Circuit Breakers
- Fireplace: One, Wood Burning Stove
- Fireplaces: 1
- Foundation: Block, Stone
- Heating: Forced Air
- Levels: One and One Half
- Living Area: 2,121 SqFt
- Rooms Total: 14
Rooms
- 3 Season Room: 14' x 20', Wood, Main Level
- 4 Season Room: 11' x 15', Tile, Main Level
- Bathroom #1: 4' x 9', Wood, Main Level
- Bathroom #2: 5' x 12', Tile, Upper Level
- Bedroom #1: 10' x 16', Wood, Upper Level
- Bedroom #2: 9' x 17', Carpet, Upper Level
- Bedroom #3: 15' x 12', Wood, Main Level
- Dining Room: 11' x 23', Wood, Main Level
- Entry/Foyer: 9' x 12', Wood, Main Level
- Kitchen: 10' x 15', Wood, Main Level
- Laundry Room: 6' x 9', Wood, Main Level
- Living Room: 15' x 23', Wood, Main Level
- Office: 9' x 11', Wood, Upper Level
- Other: 8' x 9', Tile, Main Level
Exterior Features
- Construction: Cedar
- Covered Spaces: 2
- Garage: 2 Car, Detached
- Lot Size: 15.76 Acres
- Parking: Driveway, Detached, Garage, Gravel
- Patio Features: Deck, Enclosed, Patio, Porch, Screened, Three Season
- Sewer: Septic Tank
- Style: One and One Half Story
- Water Source: Private, Well
Property Details
- 2024 Taxes: $2,207
- County: Sawyer
- Other Structures: Barn(s), Outbuilding, Shed(s)
- Possession: Close of Escrow
- Property Subtype: Single Family Residence
- School District: Hayward Community
- Status: Active
- Township: Town of Spider Lake
- Zoning: Agricultural
- Listing Office: McKinney Realty, LLC
- Last Update: August 4th @ 11:03 AM

