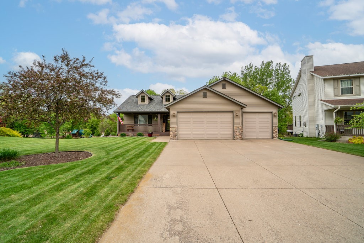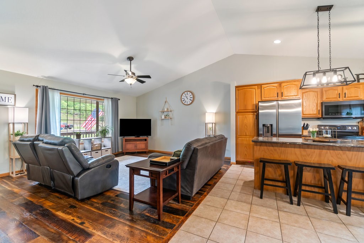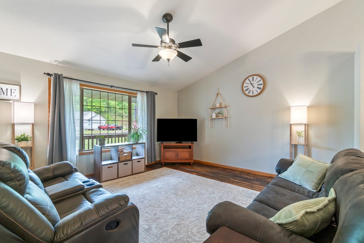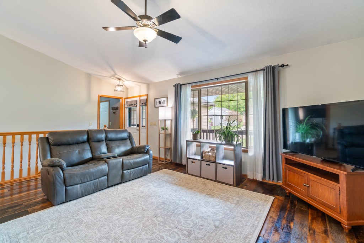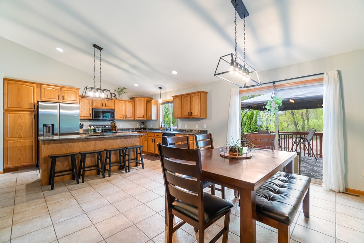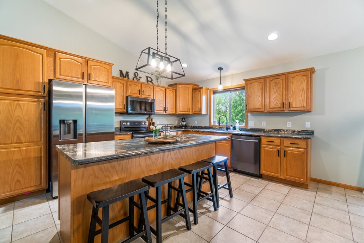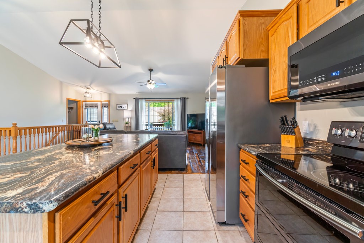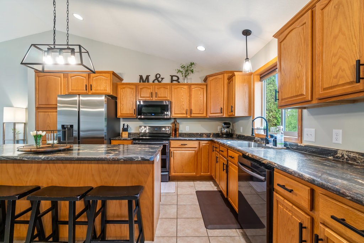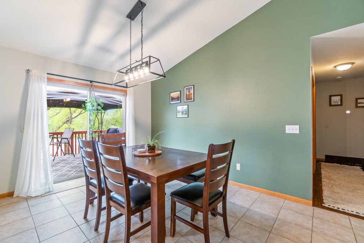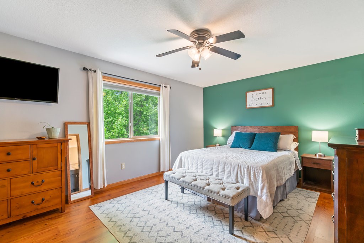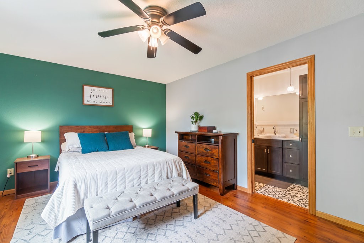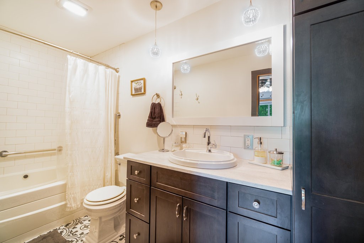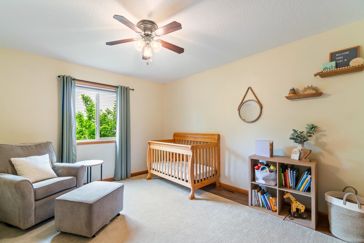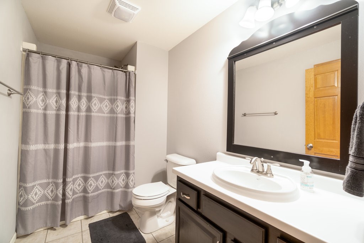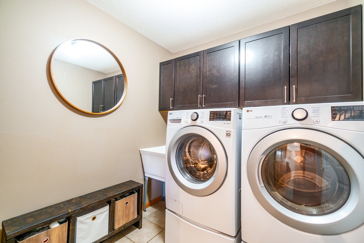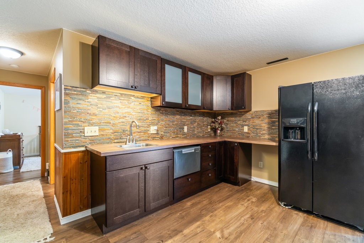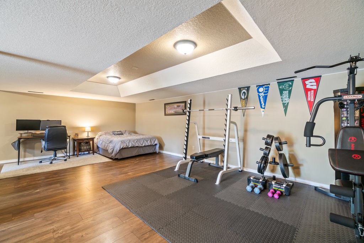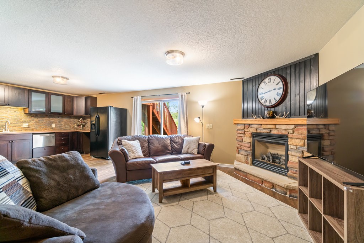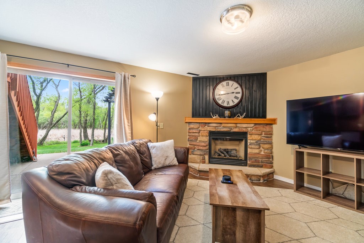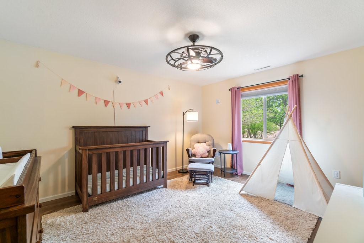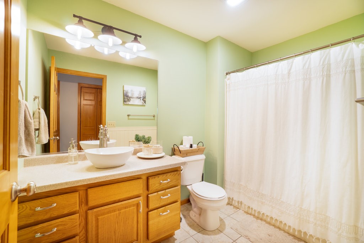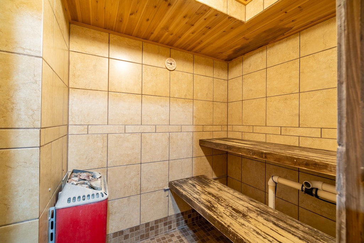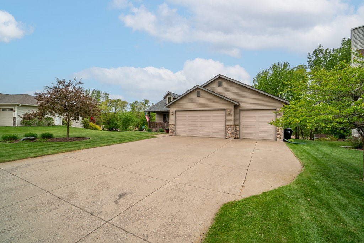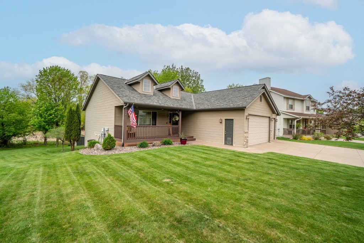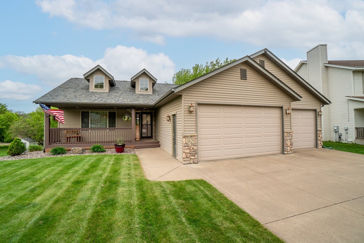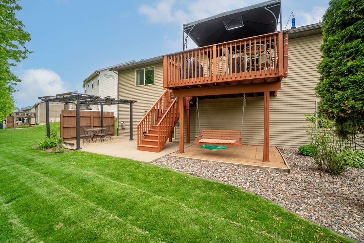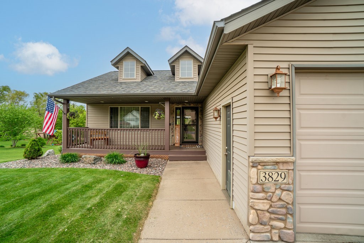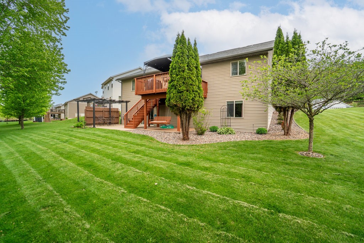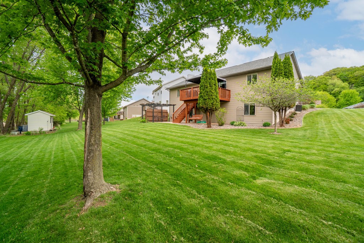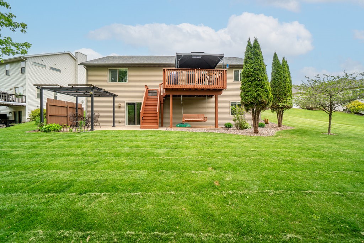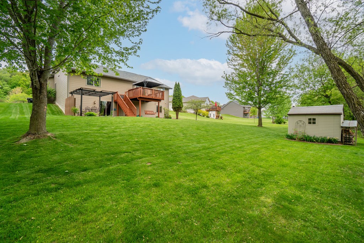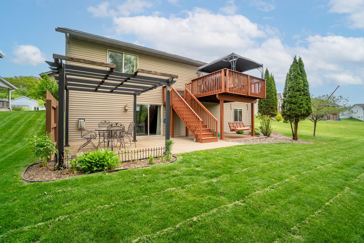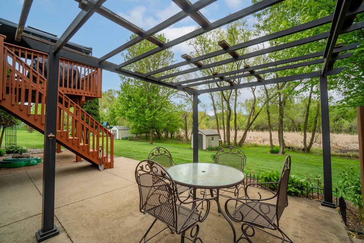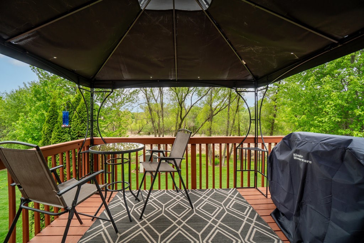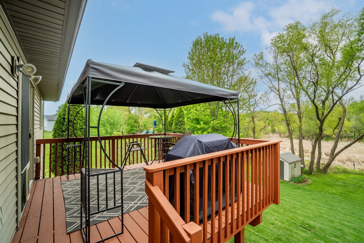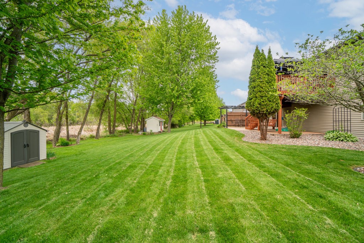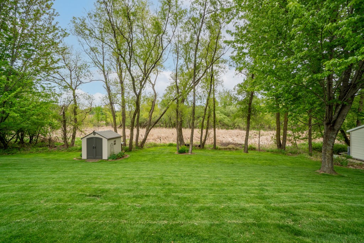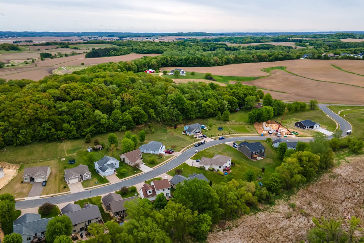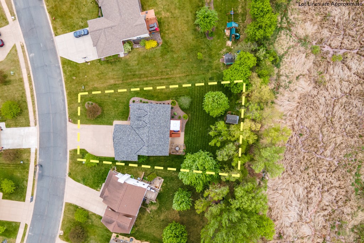Property Description
Don't miss this well-maintained 3-bedroom, 3-bathroom home nestled in a gorgeous natural setting with incredible landscaping, abundant wildlife, and breathtaking views from every angle. Inside, you'll find fresh paint, updated light fixtures, and modern appliances—including a new refrigerator (2024), washer/dryer, and a new roof (2023). The open concept main living spaces are bright and inviting, while the recently painted deck offers the perfect spot to enjoy peaceful mornings or evening sunsets. The walkout basement leads to a concrete patio and offers a spacious family room complete with a mini kitchen, refrigerator, and dishwasher—ideal for entertaining, hosting guests, or creating a comfortable multi-use space. There's ample room for a home gym, play area, or media zone. A unique bonus feature is the private sauna with shower, perfect for unwinding at the end of the day. This home combines comfort, nature, and functionality in one incredible package. Schedule your private tour!
Interior Features
- Above Grade Finished Area: 1,440 SqFt
- Appliances Included: Dryer, Dishwasher, Gas Water Heater, Microwave, Oven, Range, Refrigerator, Washer
- Basement: Finished, Walk-Out Access
- Below Grade Finished Area: 1,400 SqFt
- Below Grade Unfinished Area: 198 SqFt
- Building Area Total: 3,038 SqFt
- Cooling: Central Air
- Electric: Circuit Breakers
- Fireplace: One, Gas Log
- Fireplaces: 1
- Foundation: Poured
- Heating: Forced Air
- Interior Features: Ceiling Fan(s)
- Levels: One
- Living Area: 2,840 SqFt
- Rooms Total: 12
- Spa: Sauna
- Windows: Window Coverings
Rooms
- Bathroom #1: 10' x 6', Tile, Lower Level
- Bathroom #2: 5' x 12', Tile, Main Level
- Bathroom #3: 10' x 6', Tile, Main Level
- Bedroom #1: 12' x 14', Simulated Wood, Plank, Lower Level
- Bedroom #2: 15' x 12', Simulated Wood, Plank, Main Level
- Bedroom #3: 12' x 16', Simulated Wood, Plank, Main Level
- Dining Area: 13' x 10', Tile, Main Level
- Kitchen: 14' x 15', Tile, Main Level
- Laundry Room: 7' x 10', Tile, Main Level
- Living Room: 15' x 18', Wood, Main Level
- Rec Room: 28' x 25', Simulated Wood, Plank, Lower Level
- Sauna: 8' x 5', Tile, Lower Level
Exterior Features
- Construction: Stone, Vinyl Siding
- Covered Spaces: 3
- Garage: 3 Car, Attached
- Lot Size: 0.25 Acres
- Parking: Attached, Concrete, Driveway, Garage, Garage Door Opener
- Patio Features: Concrete, Deck, Open, Patio, Porch
- Sewer: Public Sewer
- Stories: 1
- Style: One Story
- Water Source: Public
Property Details
- 2024 Taxes: $5,338
- County: Dunn
- Other Structures: Shed(s)
- Possession: Close of Escrow
- Property Subtype: Single Family Residence
- School District: Menomonie Area
- Status: Active w/ Offer
- Township: City of Menomonie
- Year Built: 2007
- Zoning: Residential
- Listing Office: C21 Affiliated
- Last Update: August 5th @ 1:14 PM

