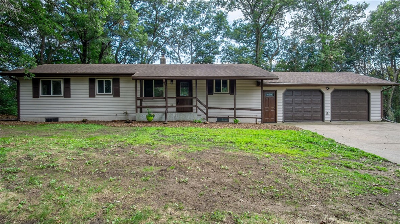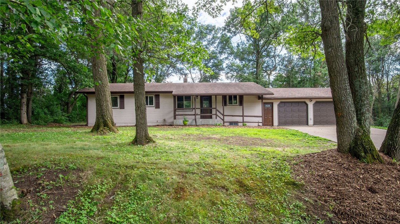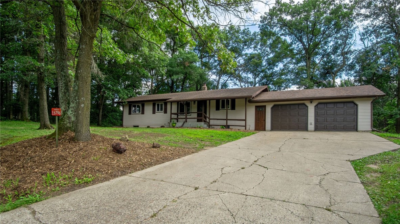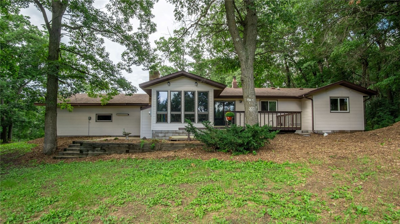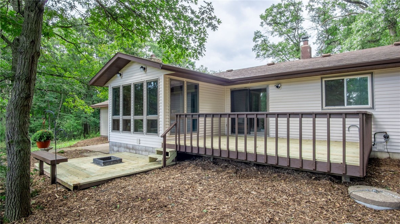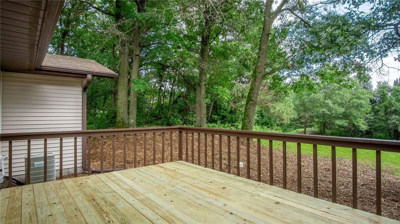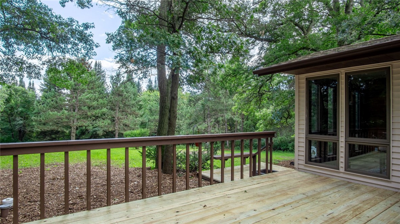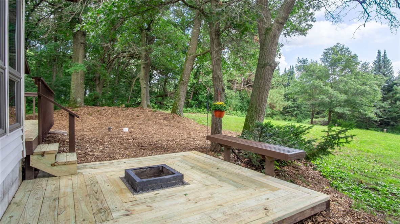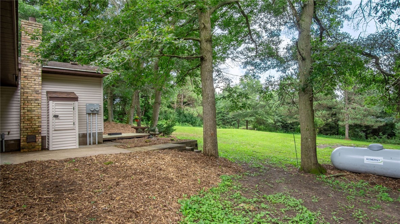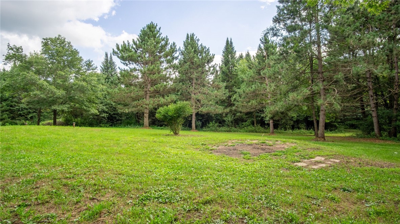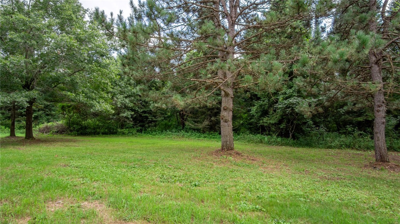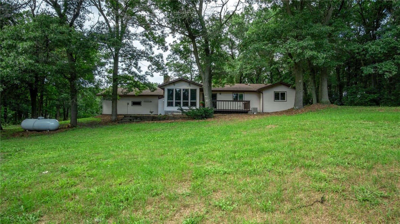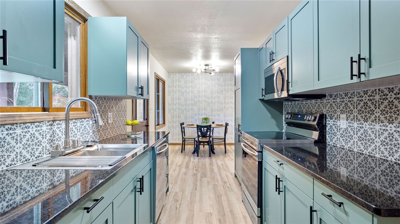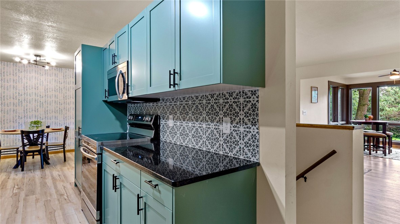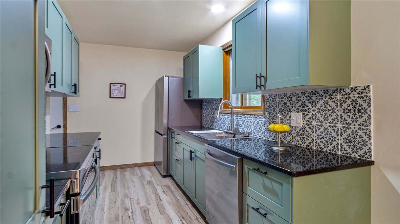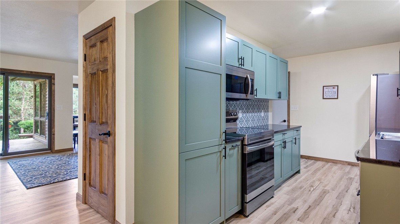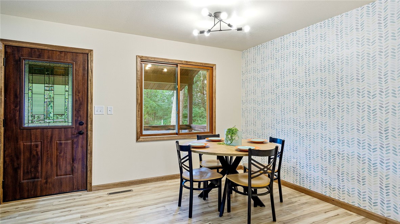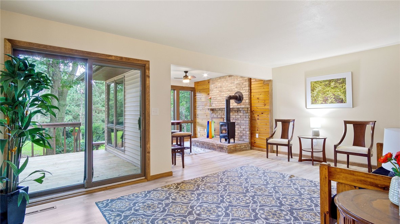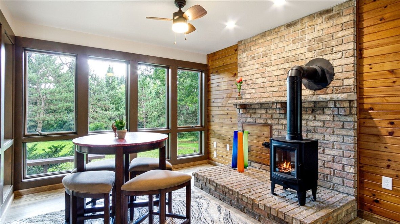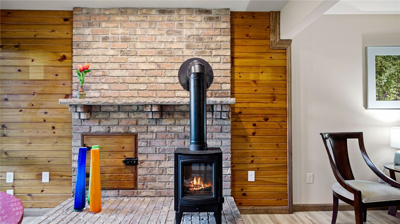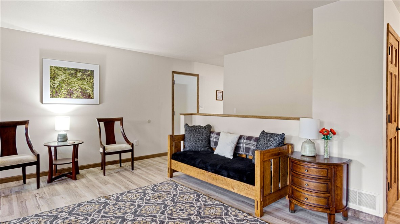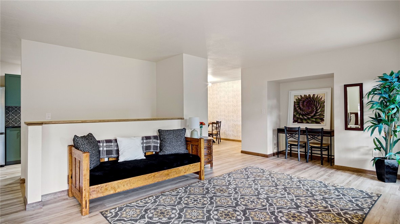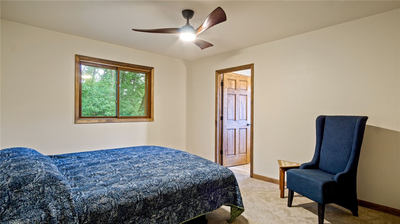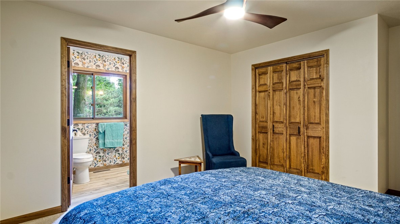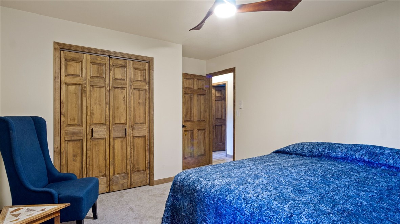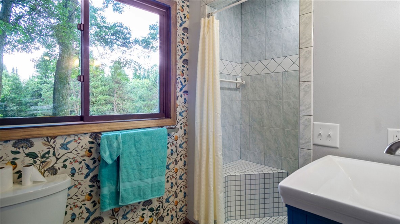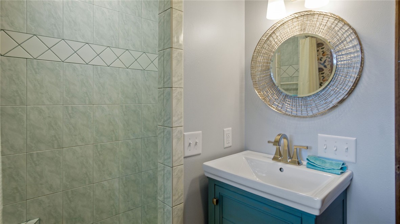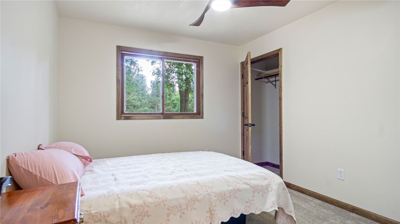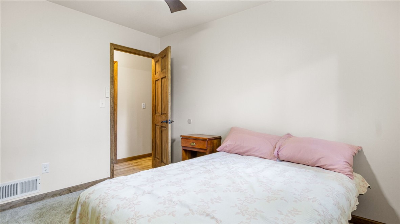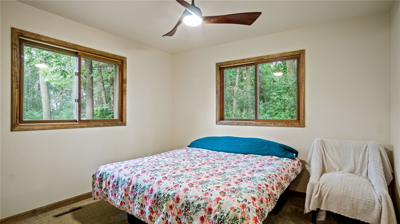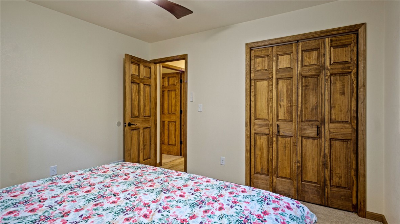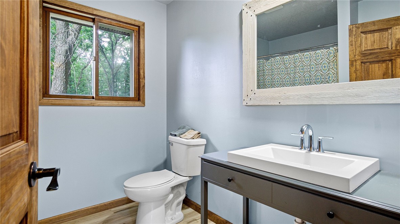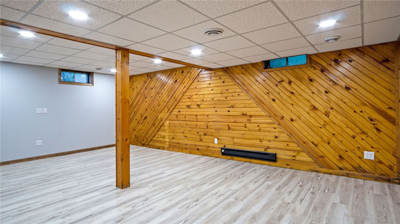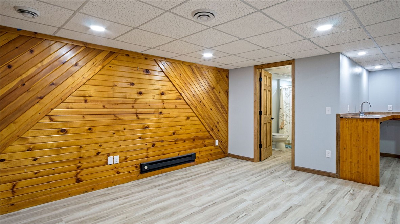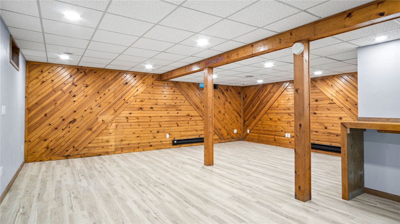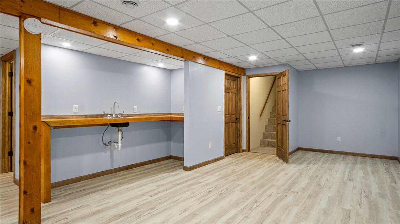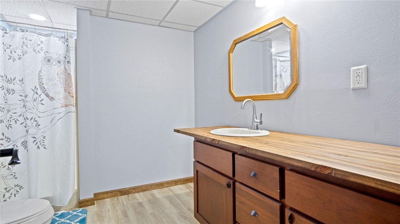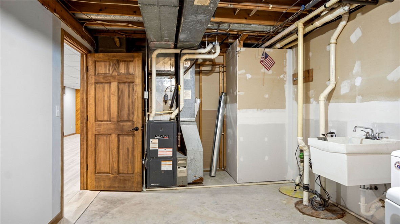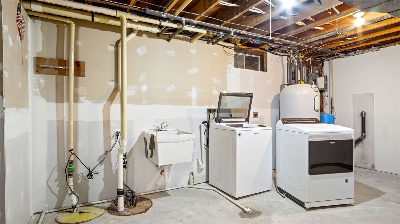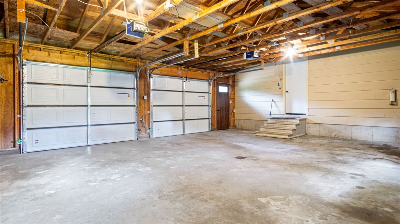Property Description
Welcome to this fully renovated 3 bed/3bath home just north of Tainter Lake. Located in the sweet spot between Colfax (6miles) and Menomonie (14 miles), this home is nestled on a 1 acre wooded lot out in the country. The brand new kitchen includes Samsung stainless appliances, tiled backsplash, new cabinets and stunning granite counter tops. The main living room has a built in area for your entertainment set up and a great sitting area with floor to ceiling windows and a wood stove. A perfect place for morning coffee to watch the wildlife. There is a new wood deck with 2 levels and a fire pit to sit by. The master bedroom has a full bathroom with a nice tiled shower. Downstairs is a very large rec room, with a wet bar and another full bathroom! So much room to entertain, this is a must see home. Plenty of room for your car/truck in the large 24x28 attached 2 car garage. Pre-inspected home as well as septic/well systems, this home is ready for a new owner.
Interior Features
- Above Grade Finished Area: 1,352 SqFt
- Appliances Included: Dryer, Dishwasher, Electric Water Heater, Microwave, Oven, Range, Refrigerator, Washer
- Basement: Finished, Partially Finished
- Below Grade Finished Area: 800 SqFt
- Building Area Total: 2,152 SqFt
- Cooling: Central Air
- Electric: Circuit Breakers
- Fireplace: Wood Burning Stove
- Foundation: Block
- Heating: Forced Air
- Interior Features: Ceiling Fan(s)
- Levels: One
- Living Area: 2,152 SqFt
- Rooms Total: 13
Rooms
- Bathroom #1: 5' x 8', Simulated Wood, Plank, Main Level
- Bathroom #2: 8' x 9', Simulated Wood, Plank, Lower Level
- Bathroom #3: 8' x 8', Simulated Wood, Plank, Main Level
- Bedroom #1: 11' x 11', Carpet, Main Level
- Bedroom #2: 11' x 11', Carpet, Main Level
- Bedroom #3: 11' x 12', Carpet, Main Level
- Bonus Room: 12' x 11', Simulated Wood, Plank, Main Level
- Dining Area: 11' x 11', Simulated Wood, Plank, Main Level
- Kitchen: 8' x 14', Simulated Wood, Plank, Main Level
- Laundry Room: 10' x 18', Concrete, Lower Level
- Living Room: 12' x 20', Simulated Wood, Plank, Main Level
- Rec Room: 22' x 34', Simulated Wood, Plank, Lower Level
- Workshop: 7' x 11', Concrete, Lower Level
Exterior Features
- Construction: Vinyl Siding
- Covered Spaces: 2
- Garage: 2 Car, Attached
- Lot Size: 1 Acres
- Parking: Attached, Concrete, Driveway, Garage
- Patio Features: Deck
- Sewer: Septic Tank
- Stories: 1
- Style: One Story
- Water Source: Well
Property Details
- 2024 Taxes: $2,828
- County: Dunn
- Possession: Close of Escrow
- Property Subtype: Single Family Residence
- School District: Colfax
- Status: Active w/ Offer
- Township: Town of Tainter
- Year Built: 1983
- Listing Office: Chippewa Valley Real Estate, LLC
- Last Update: August 27th @ 8:47 PM

