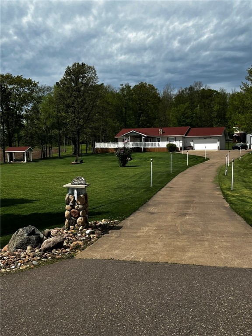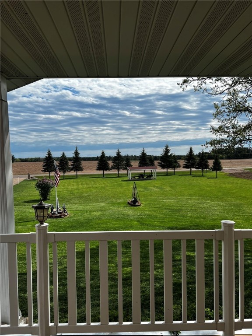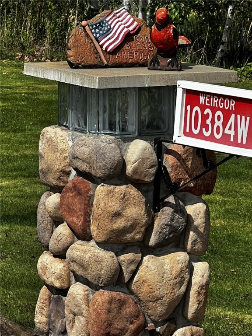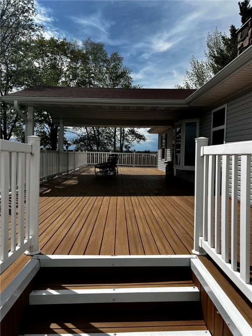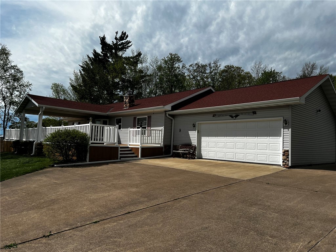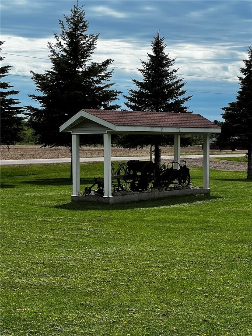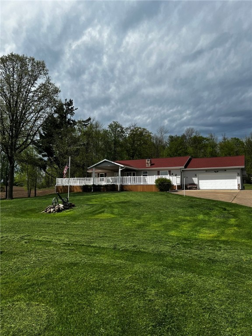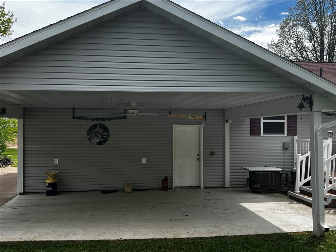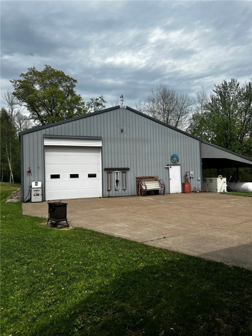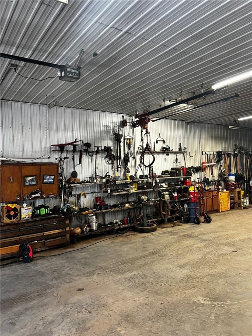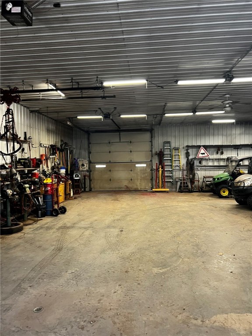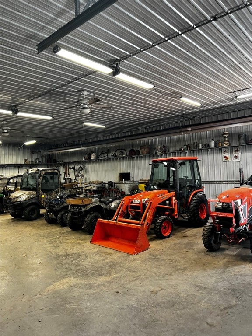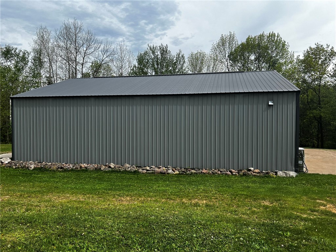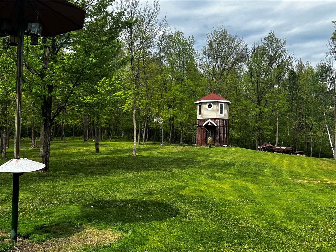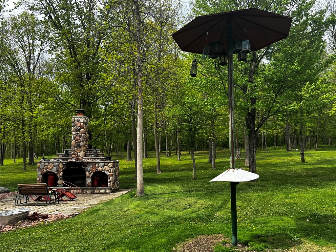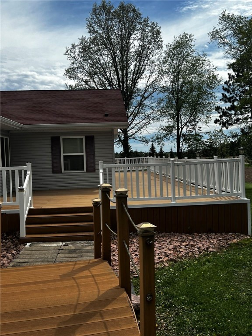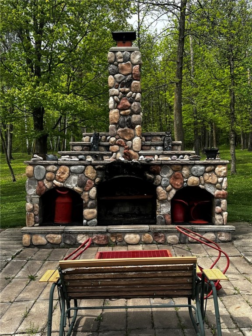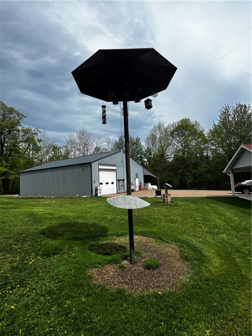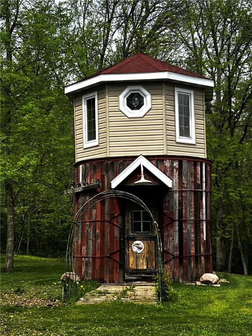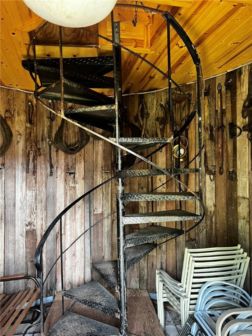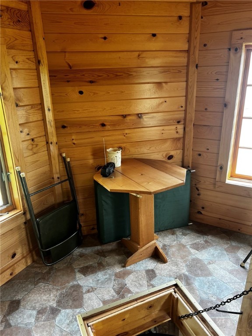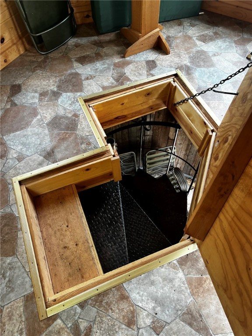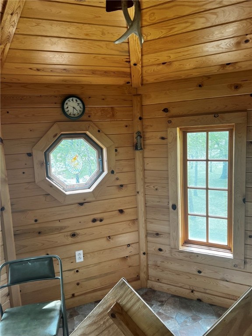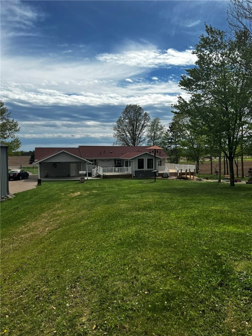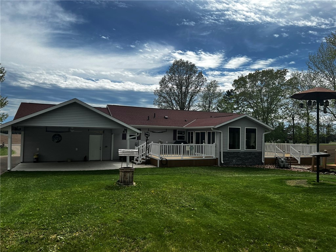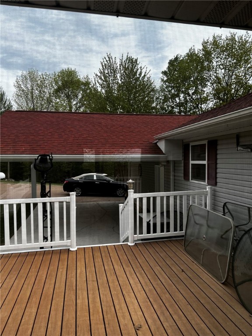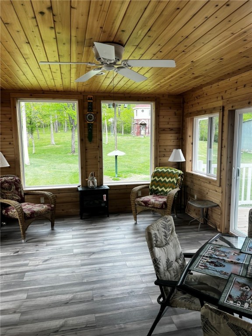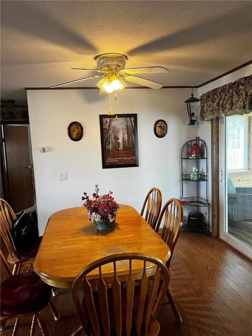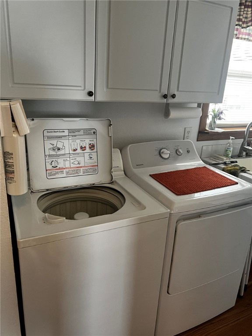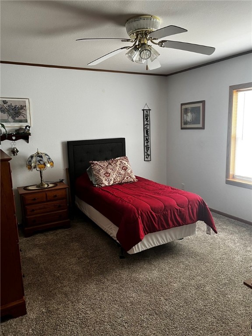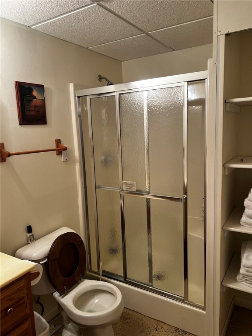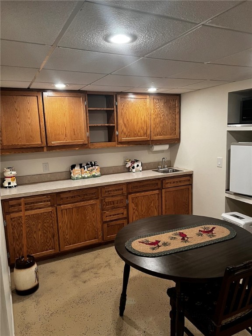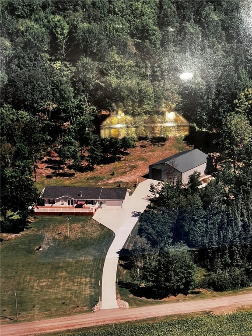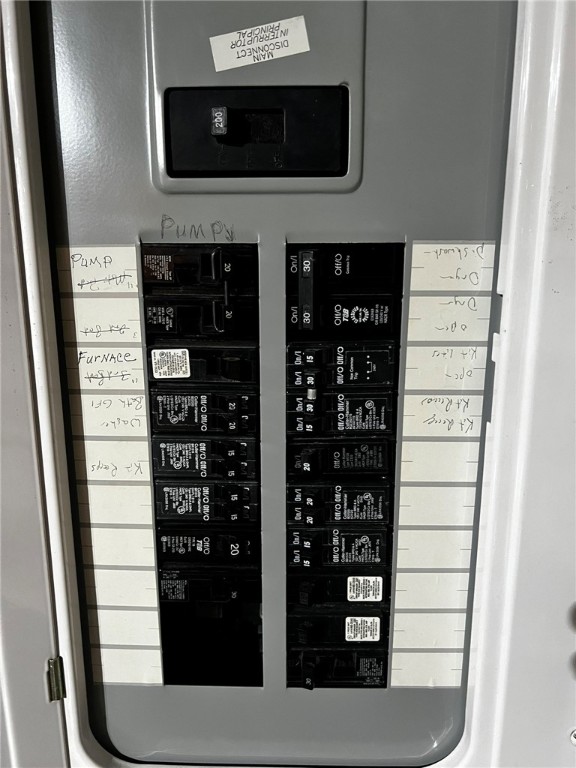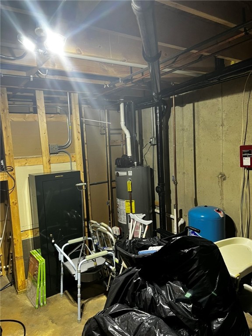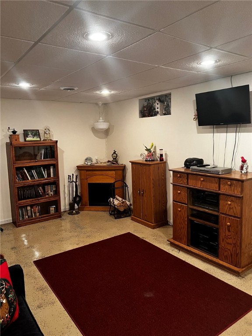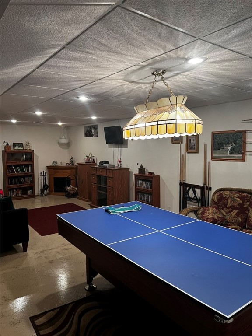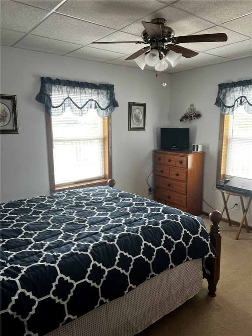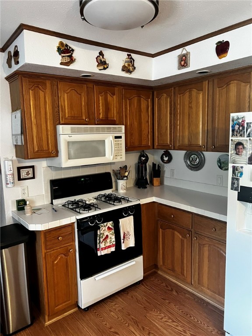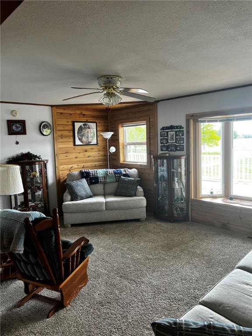Property Description
Have you ever driven past a home and thought, “What a wonderful place to live?” Well, now’s your chance to make that dream a reality! This hidden gem offers more than just a house—it’s a lifestyle. The home itself is clean and well-maintained, featuring a charming 3-season porch perfect for relaxing or entertaining. But that's just the beginning. Included on the property is a massive 51x42 heated shed with a concrete floor, backup power by a reliable generator and a 1,000-gallon propane tank—ideal for projects, storage, or a workshop. Step outside and you’ll find a one-of-a-kind outdoor fireplace that adds character and warmth to gatherings year-round. One of the unique features? A converted silo that now serves as a fun playroom for kids! All of this sits on 40 beautiful acres of land, with trails winding throughout for walking, riding. If you’ve been waiting for something special, this just might be it. Come take a look and see if this could be your next home!
Interior Features
- Above Grade Finished Area: 1,276 SqFt
- Appliances Included: Dishwasher, Gas Water Heater, Microwave, Oven, Range, Refrigerator
- Basement: Full, Partially Finished
- Below Grade Finished Area: 1,084 SqFt
- Below Grade Unfinished Area: 192 SqFt
- Building Area Total: 2,552 SqFt
- Cooling: Central Air
- Electric: Circuit Breakers
- Foundation: Poured
- Heating: Forced Air
- Levels: One
- Living Area: 2,360 SqFt
- Rooms Total: 16
Rooms
- 3 Season Room: 13' x 17', Laminate, Main Level
- Bathroom #1: 6' x 8', Concrete, Lower Level
- Bathroom #2: 6' x 8', Laminate, Main Level
- Bathroom #3: 5' x 8', Laminate, Main Level
- Bedroom #1: 10' x 14', Concrete, Lower Level
- Bedroom #2: 12' x 12', Concrete, Lower Level
- Bedroom #3: 12' x 13', Carpet, Main Level
- Bedroom #4: 9' x 12', Carpet, Main Level
- Bedroom #5: 12' x 13', Carpet, Main Level
- Dining Room: 9' x 12', Laminate, Main Level
- Kitchen: 9' x 12', Concrete, Lower Level
- Laundry Room: 6' x 8', Concrete, Laminate, Main Level
- Living Room: 12' x 17', Carpet, Main Level
- Other: 42' x 51', Concrete, Main Level
- Rec Room: 12' x 30', Concrete, Lower Level
- Utility/Mechanical: 12' x 16', Concrete, Lower Level
Exterior Features
- Construction: Vinyl Siding
- Covered Spaces: 2
- Garage: 2 Car, Attached
- Lot Size: 40 Acres
- Parking: Asphalt, Attached, Driveway, Garage
- Patio Features: Enclosed, Three Season
- Sewer: Septic Tank
- Stories: 1
- Structure Type: Manufactured House
- Style: One Story
- Water Source: Drilled Well
Property Details
- 2024 Taxes: $3,035
- County: Sawyer
- Other Equipment: Fuel Tank(s), Generator
- Other Structures: Shed(s)
- Possession: Close of Escrow
- Property Subtype: Single Family Residence
- School District: Bruce
- Status: Active
- Township: Town of Weirgor
- Year Built: 2002
- Listing Office: Dan Lawler - Broker
- Last Update: August 19th @ 4:28 PM

