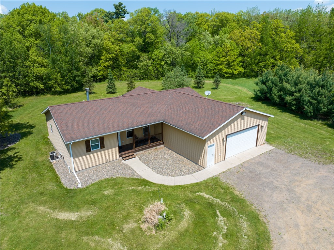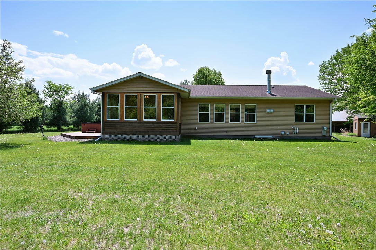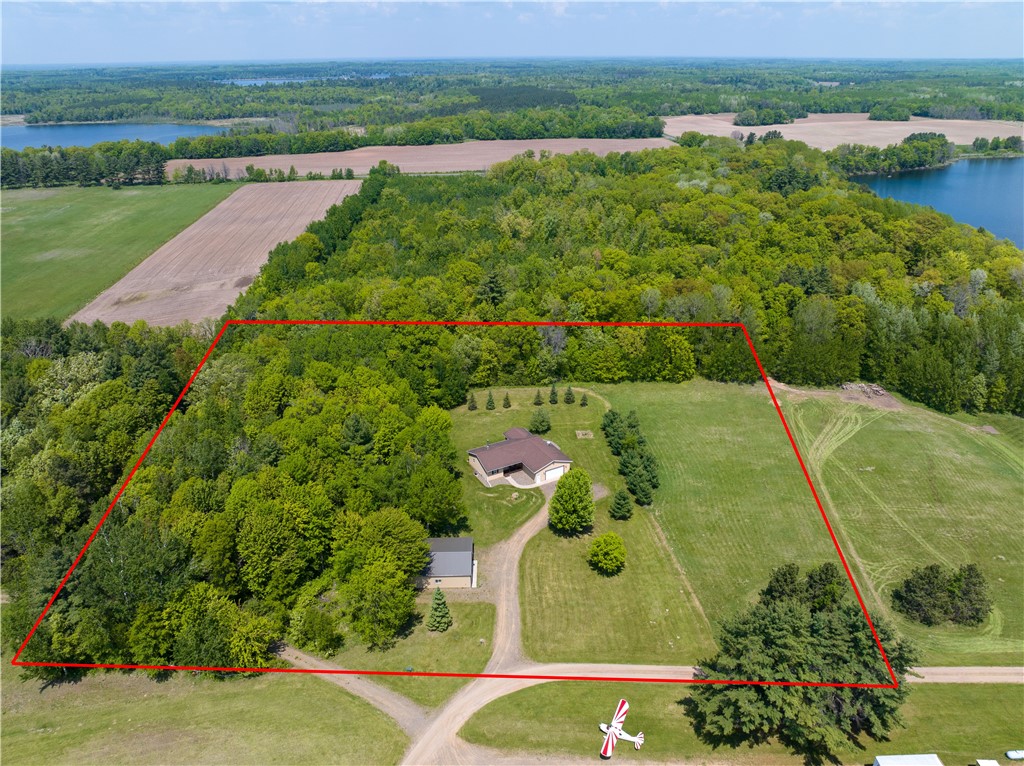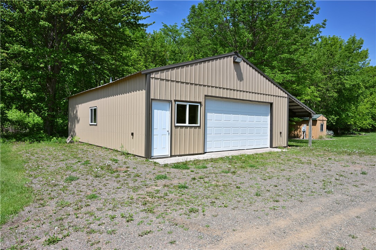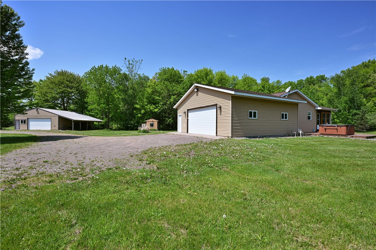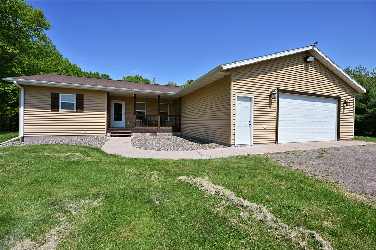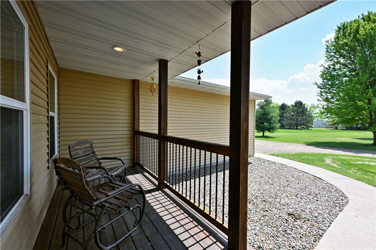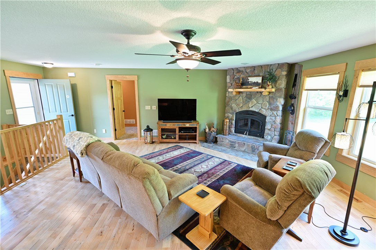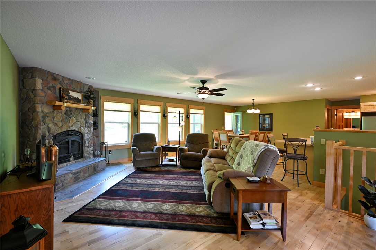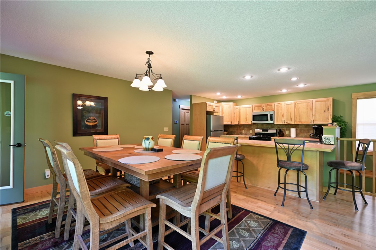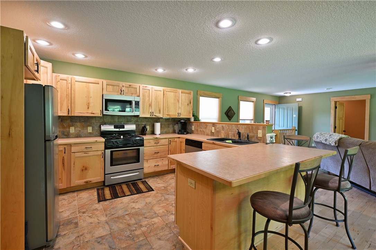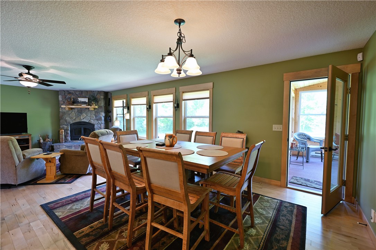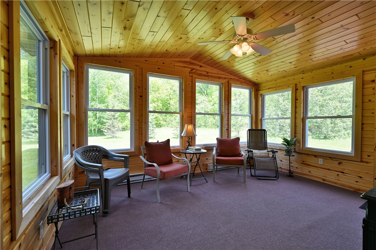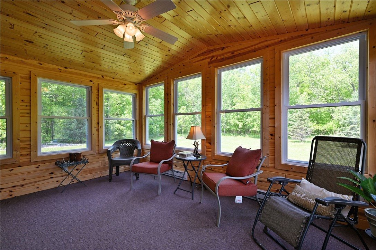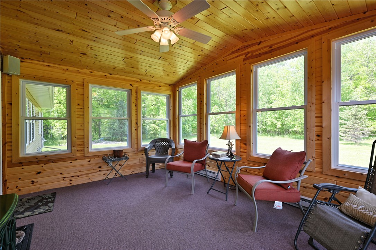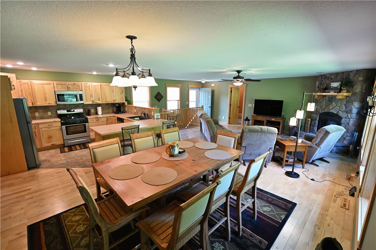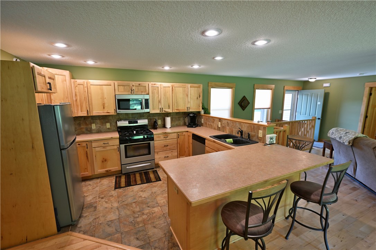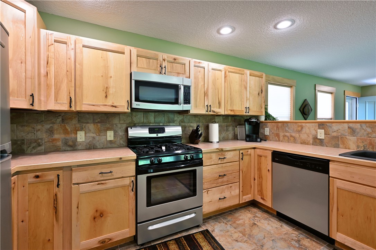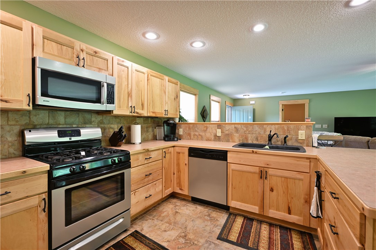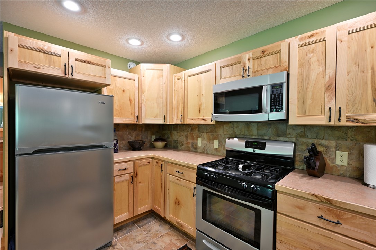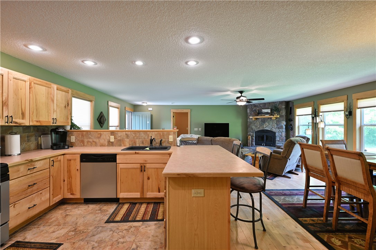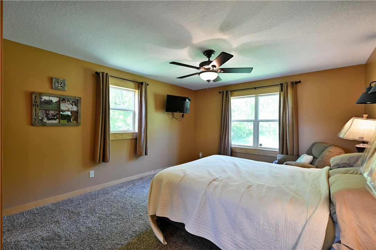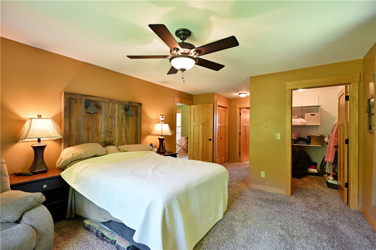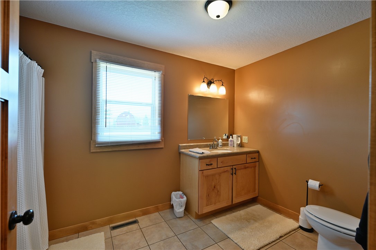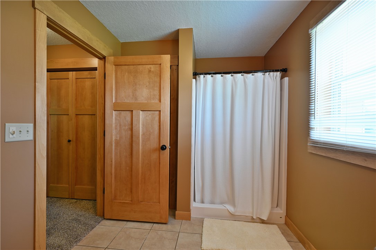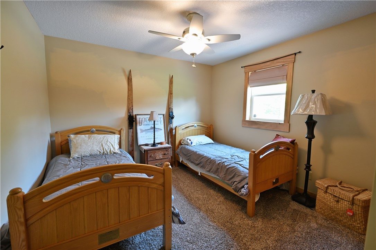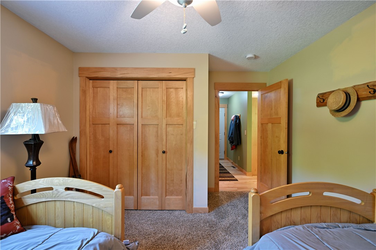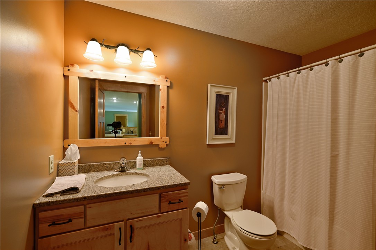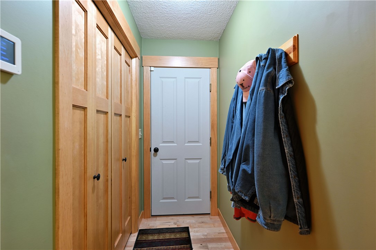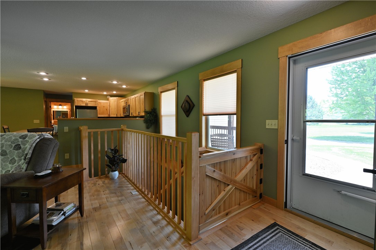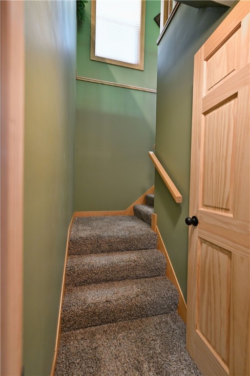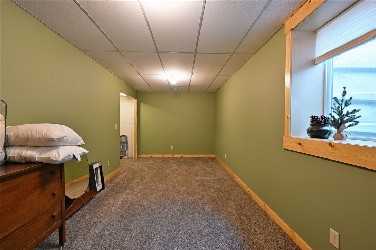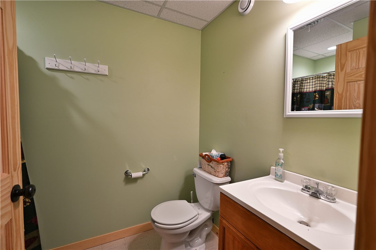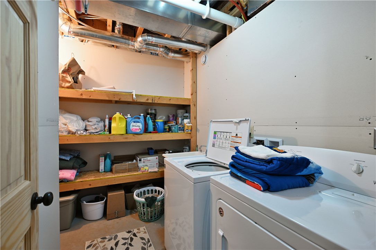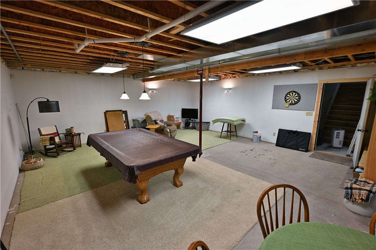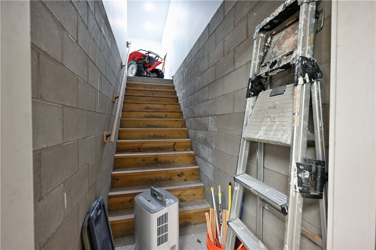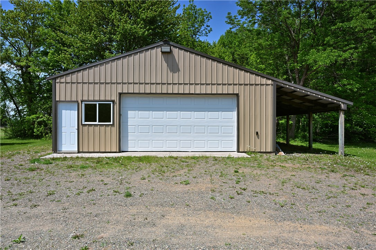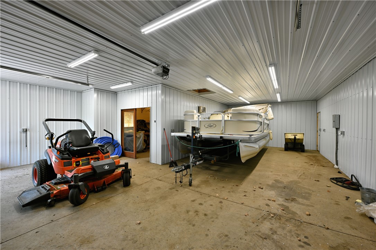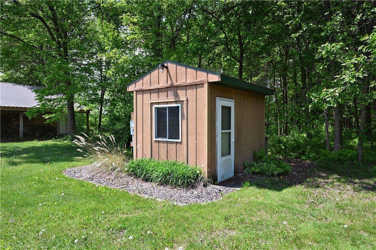Property Description
Nestled amidst five sprawling acres, this trendy setting 2009 custom-built sanctuary invites you to experience a unique blend of rustic charm and modern comfort. Picture this: relaxing on your covered front porch, enjoying the wood-burning stove crackling at the heart of the living area, or cooking up a chef's delight! The 3+bd, 3 bath residential home's elegant mix of hardwood, LVP, and carpet flooring offers a stylish foundation for everyday living. With a full basement accessible from both the home interior & inside of garage; there's ample potential to transform the LL family room: perhaps a tv/sound room, game room or a wet bar in your future? The spacious attached garage is insulated, perfect for winter. Meanwhile, the detached pole-style garage 40 x 30 offers insulated space & a workshop within 28 x 13. This residence isn’t just a home; it’s your own private playground!
Interior Features
- Above Grade Finished Area: 1,296 SqFt
- Appliances Included: Dryer, Dishwasher, Electric Water Heater, Microwave, Oven, Range, Refrigerator, Washer
- Basement: Partially Finished
- Below Grade Finished Area: 296 SqFt
- Below Grade Unfinished Area: 1,000 SqFt
- Building Area Total: 2,592 SqFt
- Cooling: Central Air
- Electric: Circuit Breakers
- Fireplace: One, Wood Burning Stove
- Fireplaces: 1
- Foundation: Block
- Heating: Forced Air
- Levels: One
- Living Area: 1,592 SqFt
- Rooms Total: 13
- Spa: Hot Tub
- Windows: Window Coverings
Rooms
- 4 Season Room: 12' x 16', Carpet, Main Level
- Bathroom #1: 6' x 9', Tile, Lower Level
- Bathroom #2: 8' x 11', Tile, Main Level
- Bathroom #3: 7' x 13', Simulated Wood, Plank, Main Level
- Bedroom #1: 9' x 23', Carpet, Lower Level
- Bedroom #2: 11' x 14', Carpet, Main Level
- Bedroom #3: 13' x 22', Carpet, Main Level
- Dining Room: 13' x 16', Wood, Main Level
- Entry/Foyer: 4' x 4', Wood, Main Level
- Family Room: 23' x 32', Concrete, Lower Level
- Kitchen: 9' x 13', Simulated Wood, Plank, Main Level
- Laundry Room: 10' x 16', Concrete, Lower Level
- Living Room: 16' x 20', Wood, Main Level
Exterior Features
- Construction: Cedar, Vinyl Siding
- Covered Spaces: 2
- Garage: 2 Car, Attached
- Lot Size: 5 Acres
- Parking: Attached, Driveway, Garage, Gravel, Garage Door Opener
- Patio Features: Deck, Four Season, Open, Porch
- Sewer: Mound Septic
- Stories: 1
- Style: One Story
- Water Source: Drilled Well
Property Details
- 2024 Taxes: $1,894
- County: Burnett
- Other Structures: Outbuilding, Shed(s)
- Possession: Close of Escrow
- Property Subtype: Single Family Residence
- School District: Webster
- Status: Active w/ Offer
- Township: Town of Oakland
- Year Built: 2009
- Zoning: Recreational, Residential
- Listing Office: Lakeside Realty Group
- Last Update: August 18th @ 9:11 AM


