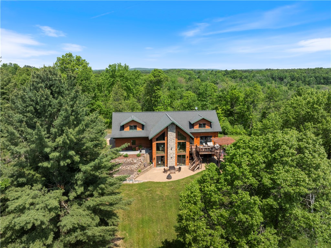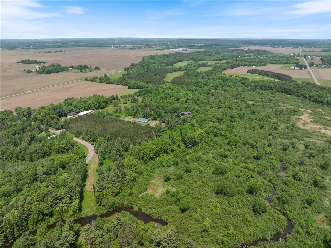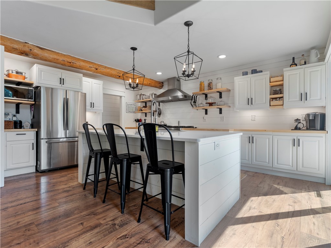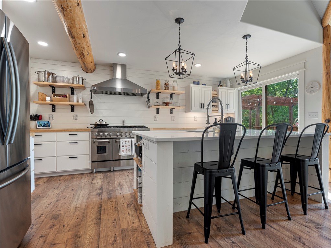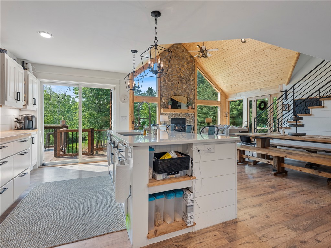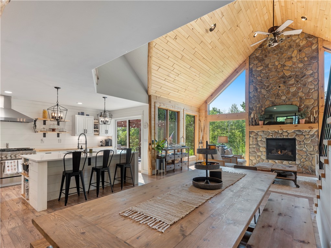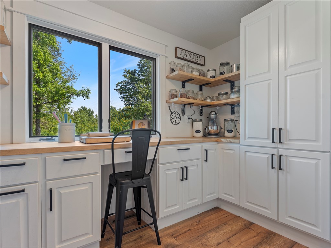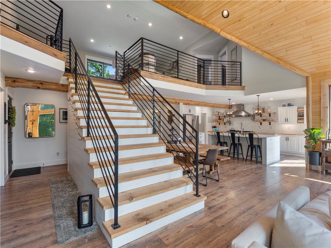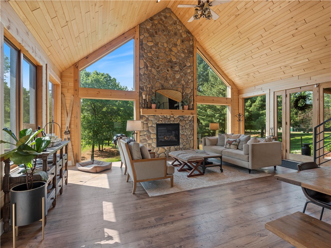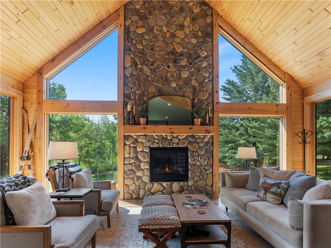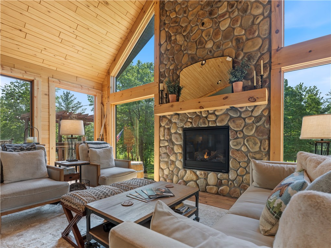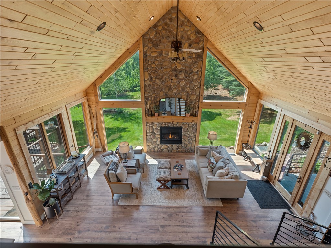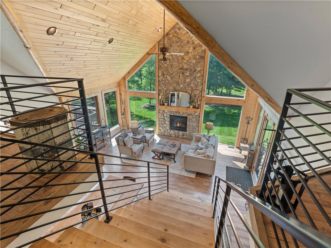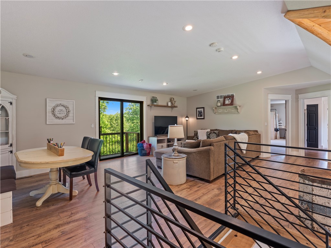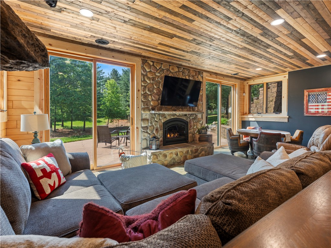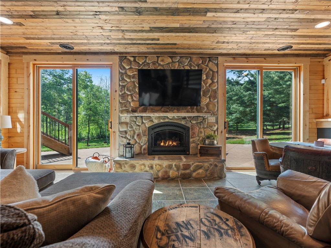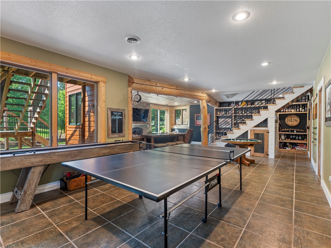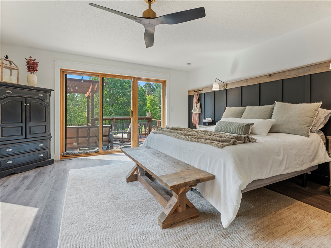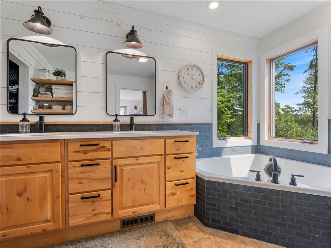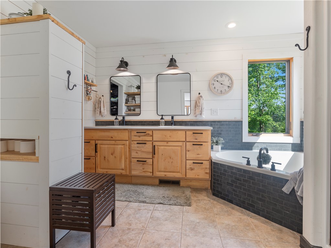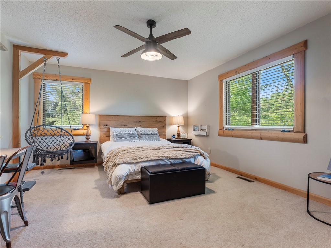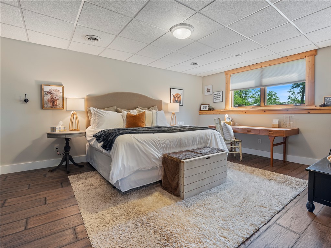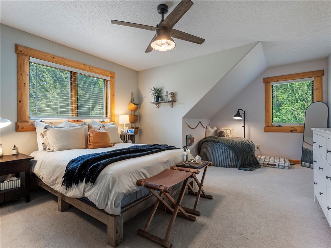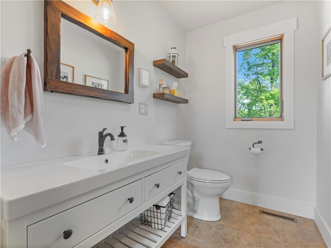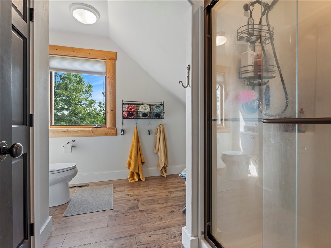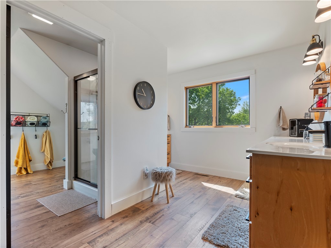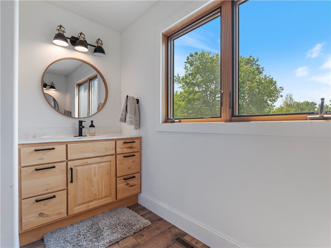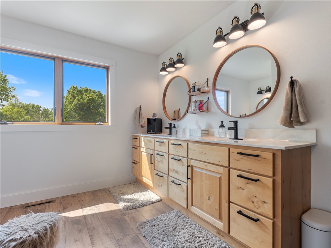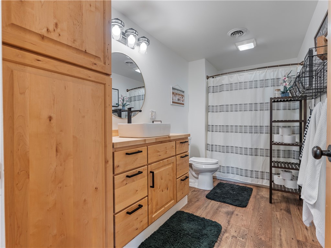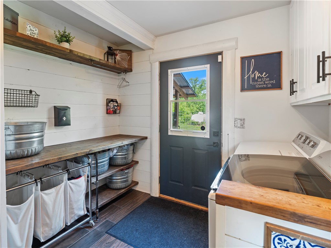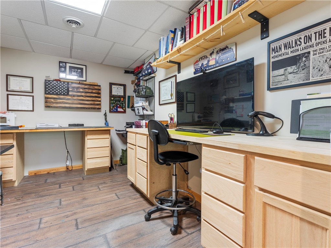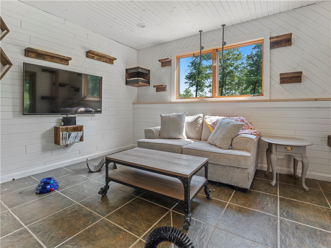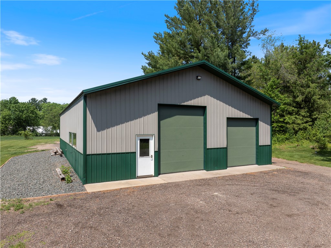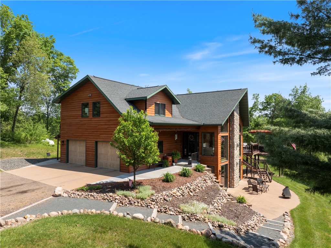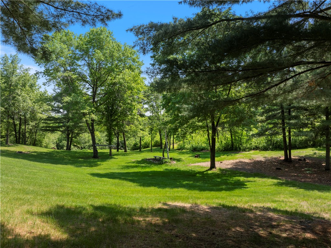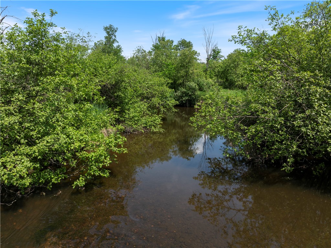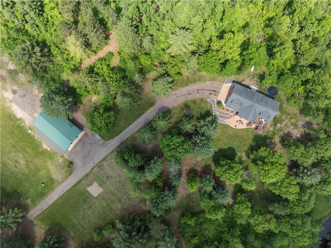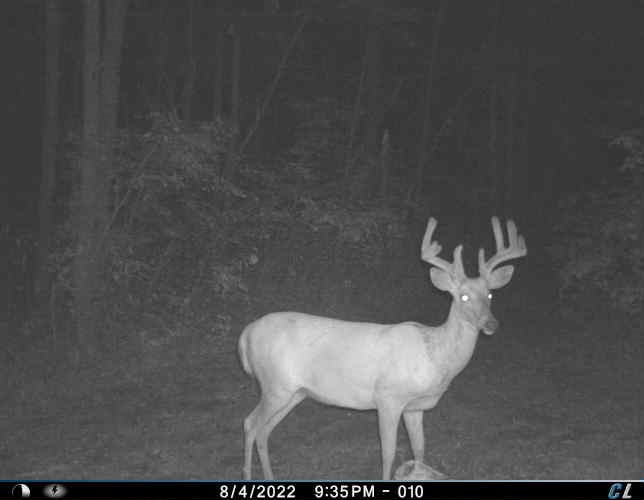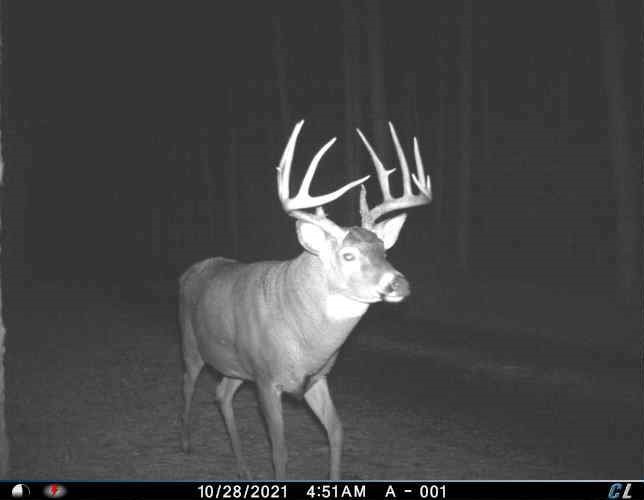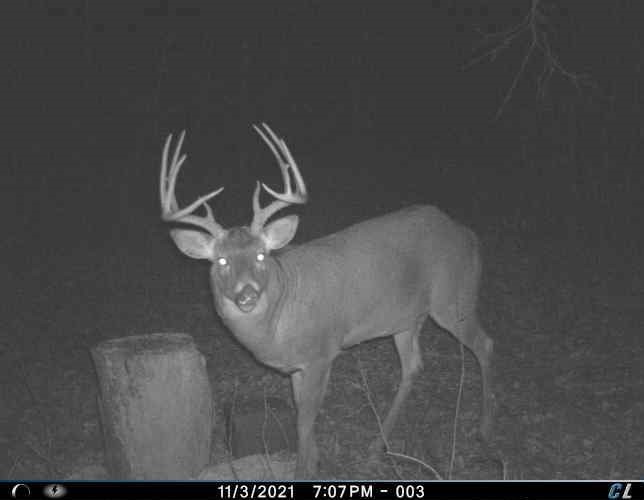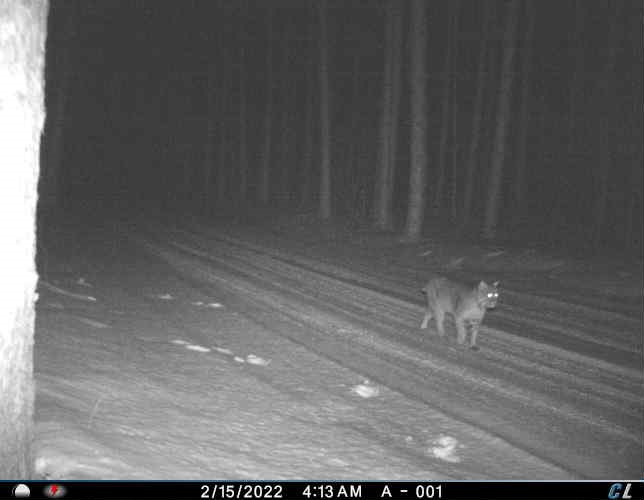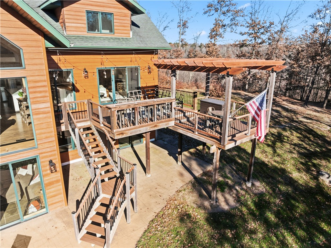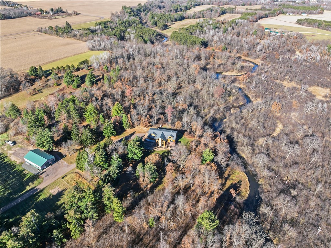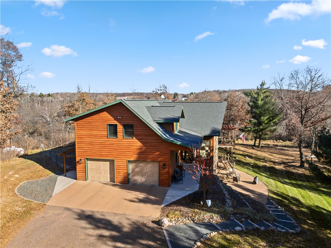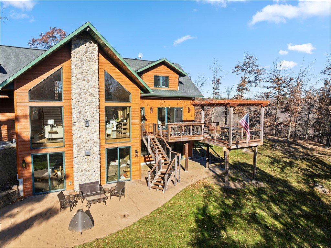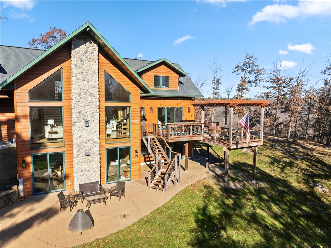Property Description
Welcome to the dream home that would make Chip and Joanna swoon! Blending modern elegance with everyday functionality, this stunning three-level property boasts 5 spacious bedrooms, 4 luxurious bathrooms, and over 4,800 finished sq ft-designed for living, entertaining, and relaxing in style. Love to host? The open-concept layout makes it effortless. Whip up culinary delights in the show-stopping kitchen with a butler pantry, then gather with guests on the expansive wooden deck or stamped concrete patio, perfect for indoor-outdoor entertaining. Need space for hobbies, toys, or storage? The 40x60 heated pole shed (half with radiant heat!) has you more than covered. Set on 40+ picturesque acres with quick access to Highway 8, this home offers the serenity of the countryside with the ease of a commute. Or skip the drive altogether, Mosaic Fiber internet keeps remote work fast and seamless.
Interior Features
- Above Grade Finished Area: 3,326 SqFt
- Appliances Included: Dryer, Dishwasher, Electric Water Heater, Microwave, Other, Oven, Range, Refrigerator, See Remarks, Water Softener, Washer
- Basement: Full, Walk-Out Access
- Below Grade Finished Area: 1,500 SqFt
- Below Grade Unfinished Area: 130 SqFt
- Building Area Total: 4,956 SqFt
- Cooling: Central Air
- Electric: Circuit Breakers
- Fireplace: Two, Gas Log
- Fireplaces: 2
- Foundation: Poured
- Heating: Forced Air
- Living Area: 4,826 SqFt
- Rooms Total: 20
Rooms
- Bathroom #1: 13' x 6', Simulated Wood, Plank, Lower Level
- Bathroom #2: 5' x 8', Tile, Main Level
- Bathroom #3: 9' x 12', Tile, Main Level
- Bathroom #4: 7' x 14', Simulated Wood, Plank, Upper Level
- Bedroom #1: 13' x 17', Simulated Wood, Plank, Lower Level
- Bedroom #2: 17' x 16', Simulated Wood, Plank, Main Level
- Bedroom #3: 13' x 17', Carpet, Upper Level
- Bedroom #4: 13' x 15', Carpet, Upper Level
- Bedroom #5: 14' x 16', Carpet, Upper Level
- Den: 13' x 12', Tile, Lower Level
- Dining Area: 17' x 12', Simulated Wood, Plank, Main Level
- Family Room: 25' x 24', Tile, Lower Level
- Kitchen: 13' x 17', Simulated Wood, Plank, Main Level
- Laundry Room: 9' x 9', Simulated Wood, Plank, Main Level
- Living Room: 12' x 23', Simulated Wood, Plank, Main Level
- Loft: 18' x 23', Simulated Wood, Plank, Upper Level
- Office: 9' x 13', Simulated Wood, Plank, Lower Level
- Pantry: 12' x 6', Simulated Wood, Plank, Main Level
- Rec Room: 12' x 13', Tile, Lower Level
- Utility/Mechanical: 13' x 10', Concrete, Lower Level
Exterior Features
- Construction: Cement Siding
- Covered Spaces: 2
- Garage: 2 Car, Attached
- Lake/River Name: Pokegema
- Lot Size: 40.57 Acres
- Parking: Attached, Driveway, Garage, Gravel
- Patio Features: Concrete, Patio
- Sewer: Septic Tank
- Style: Chalet/Alpine
- View: River
- Water Source: Drilled Well
- Waterfront: Creek
- Waterfront Length: 1,534 Ft
Property Details
- 2025 Taxes: $9,429
- County: Barron
- Other Structures: Outbuilding
- Possession: Close of Escrow
- Property Subtype: Single Family Residence
- School District: Cameron
- Status: Active
- Township: Town of Sumner
- Year Built: 2004
- Zoning: Agricultural
- Listing Office: Real Estate Solutions
- Last Update: January 23rd @ 3:15 PM


