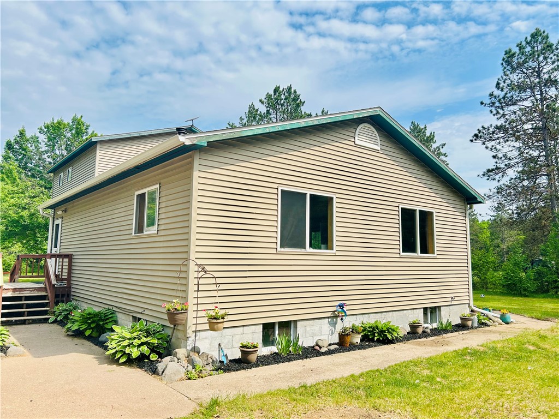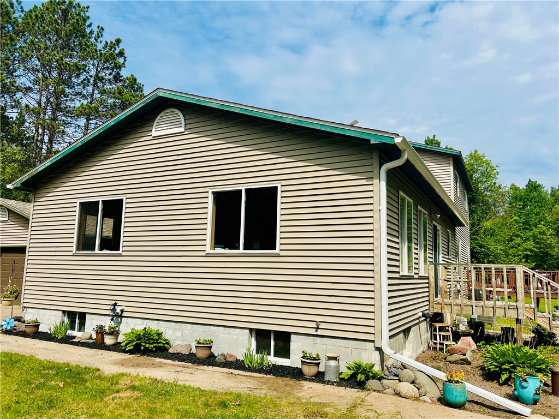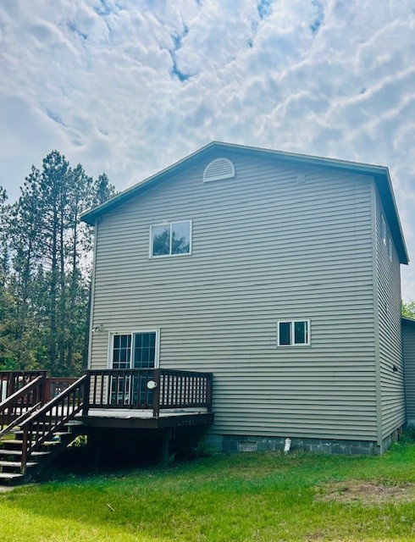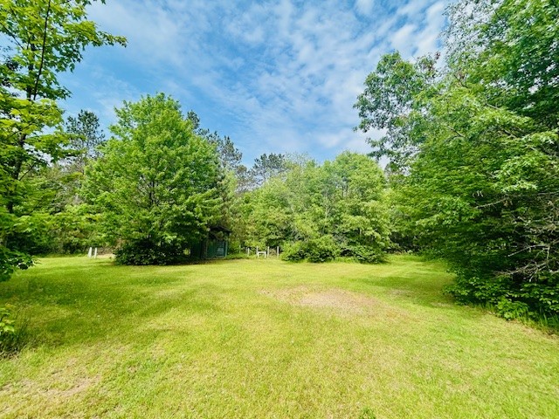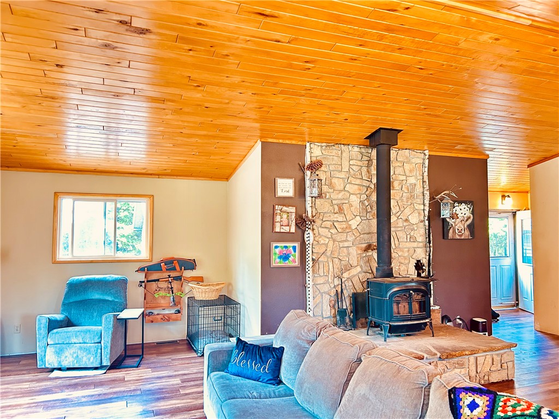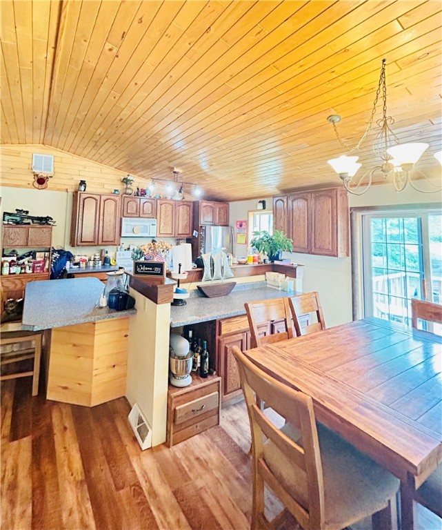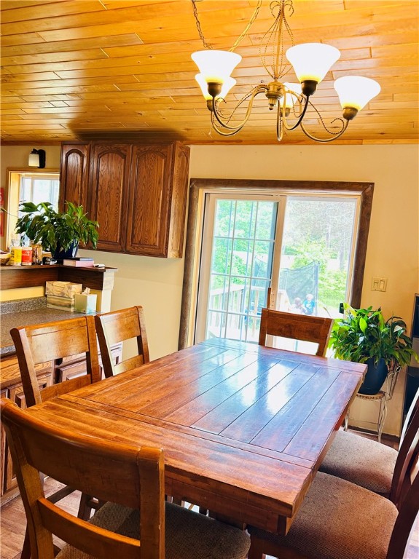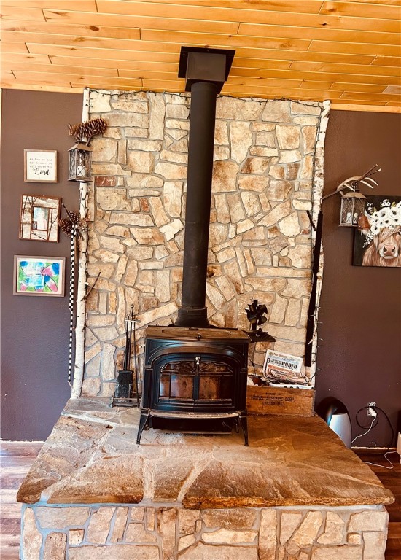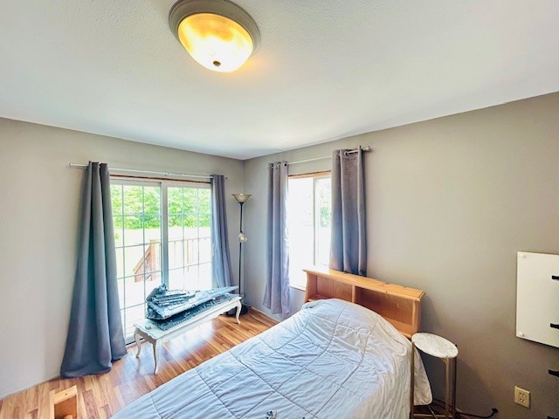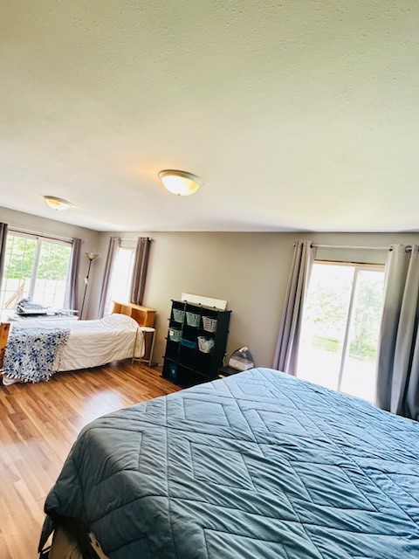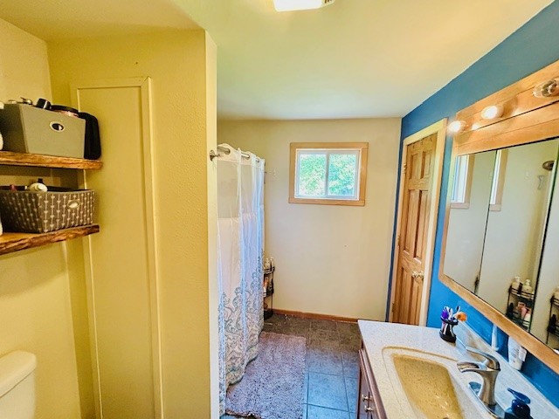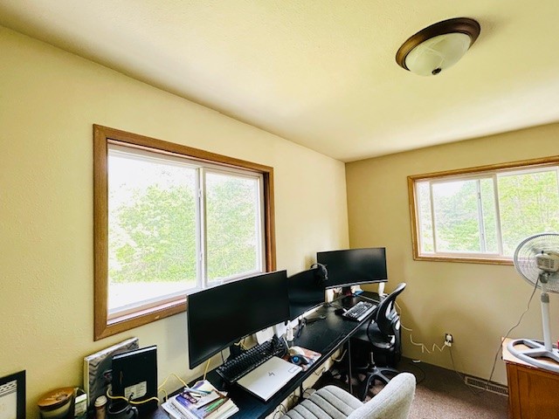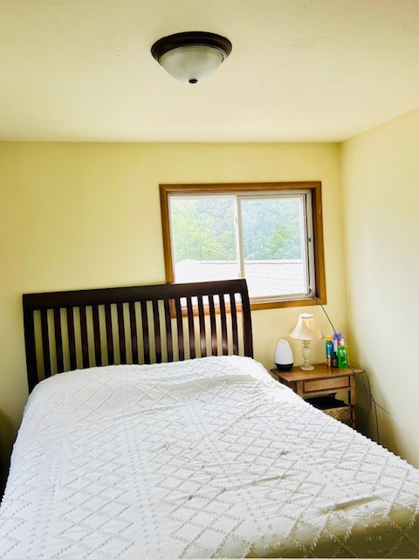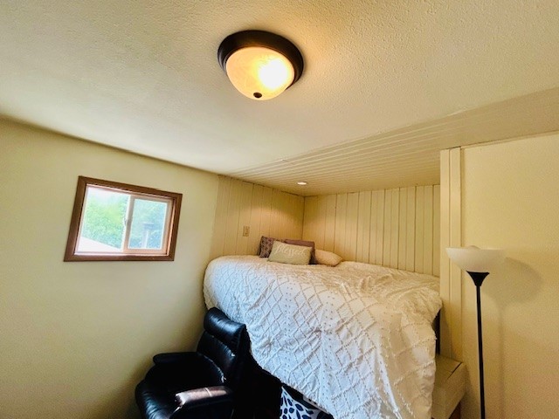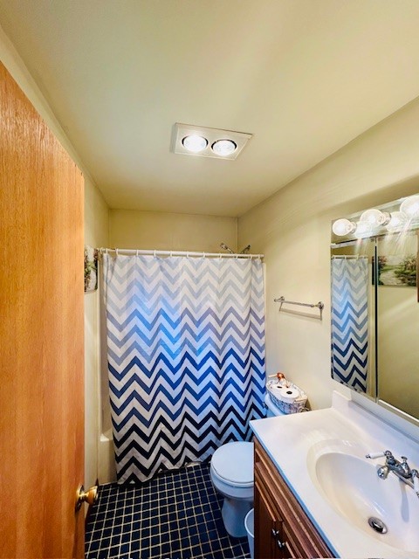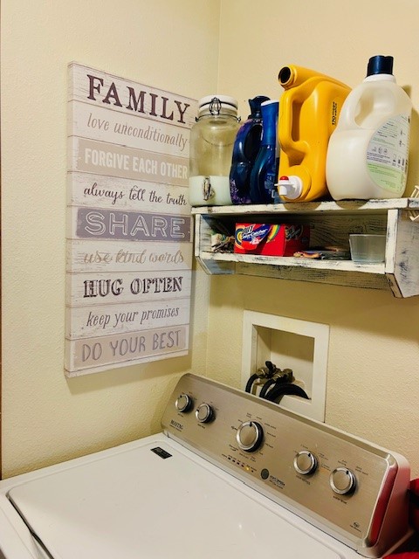Property Description
Nestled in an excellent location for outdoor enthusiasts of all kinds, this inviting home offers a blend of comfort and convenience. Boasting an easy open layout, the spacious design allows for seamless living, featuring three bedrooms and two full bathrooms. Enjoy the warmth and ambiance of a custom stonework-surrounded wood stove, complemented by a year's worth of firewood for cozy evenings. Privately owned propane tank, adding efficiency and cost savings to your utilities. Recent upgrades include new roofs on both the home and garage (2022), gutters and downspouts, ensuring durability and peace of mind for years to come. Step outside to discover a large front and back yard space, ideal for recreation and relaxation. Whether gathering around the outdoor fire pit or enjoying the natural beauty of the surroundings, this home is designed for those who love the outdoors. Ready for its next owner, this home offers the space, charm, and location that outdoor lovers dream of!
Interior Features
- Above Grade Finished Area: 2,400 SqFt
- Appliances Included: Dryer, Dishwasher, Freezer, Gas Water Heater, Microwave, Oven, Range, Refrigerator, Washer
- Basement: Crawl Space, Partial
- Below Grade Unfinished Area: 676 SqFt
- Building Area Total: 3,076 SqFt
- Cooling: Central Air
- Electric: Circuit Breakers
- Fireplace: Wood Burning Stove
- Foundation: Block
- Heating: Forced Air
- Levels: Two
- Living Area: 2,400 SqFt
- Rooms Total: 10
Rooms
- Bathroom #1: 5' x 8', Tile, Upper Level
- Bathroom #2: 7' x 8', Tile, Main Level
- Bedroom #1: 9' x 11', Carpet, Upper Level
- Bedroom #2: 11' x 23', Carpet, Upper Level
- Bedroom #3: 14' x 23', Tile, Main Level
- Dining Area: 9' x 22', Tile, Main Level
- Kitchen: 12' x 18', Tile, Main Level
- Laundry Room: 7' x 7', Tile, Main Level
- Living Room: 12' x 27', Tile, Main Level
- Other: 4' x 9', Carpet, Vinyl, Main Level
Exterior Features
- Construction: Vinyl Siding
- Covered Spaces: 2
- Garage: 2 Car, Detached
- Lot Size: 1.4 Acres
- Parking: Driveway, Detached, Garage, Gravel, Garage Door Opener
- Patio Features: Deck, Patio
- Sewer: Septic Tank
- Stories: 2
- Style: Two Story
- Water Source: Drilled Well
Property Details
- 2024 Taxes: $1,661
- County: Sawyer
- Other Structures: Shed(s)
- Possession: Close of Escrow
- Property Subtype: Single Family Residence
- School District: Hayward Community
- Status: Active
- Township: Town of Lenroot
- Year Built: 2000
- Zoning: Recreational, Residential, Other-See Remarks
- Listing Office: Area North Realty Inc
- Last Update: July 16th @ 12:06 PM

