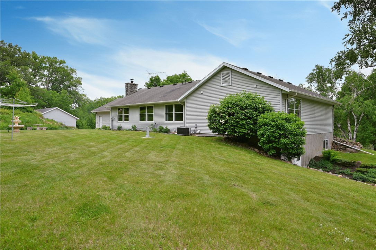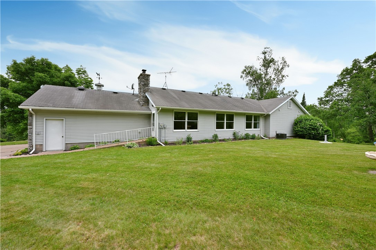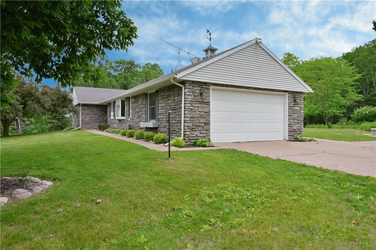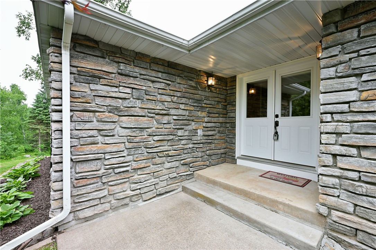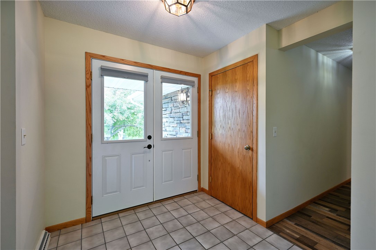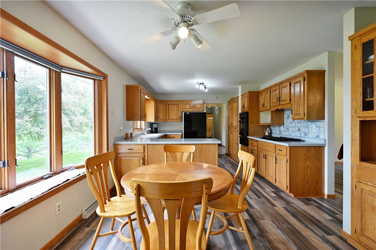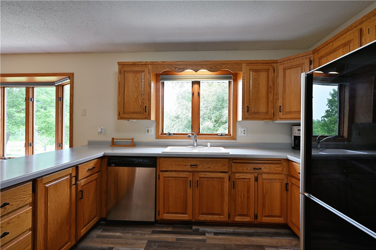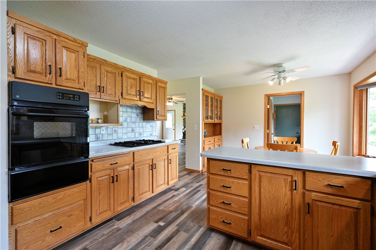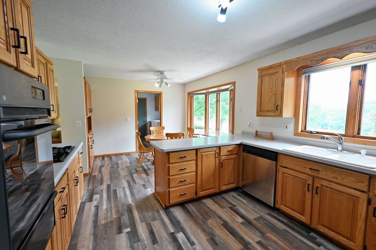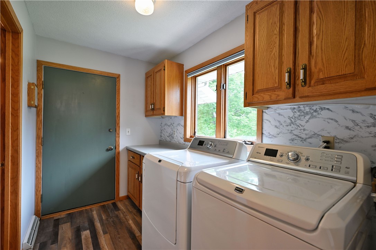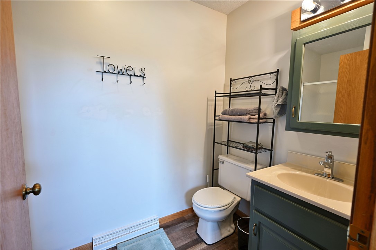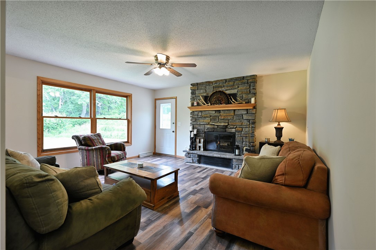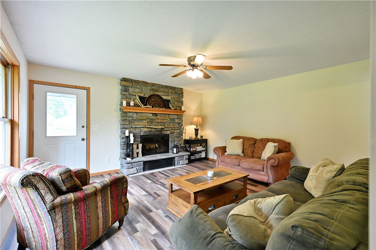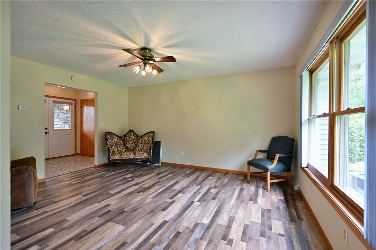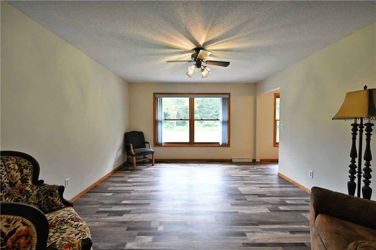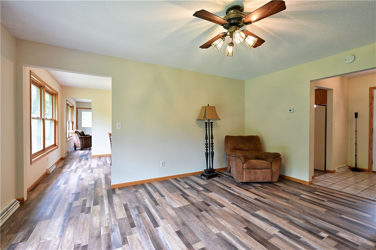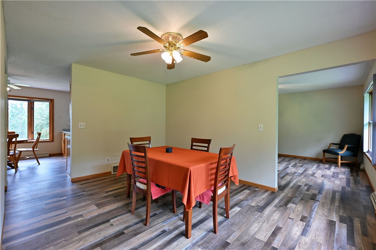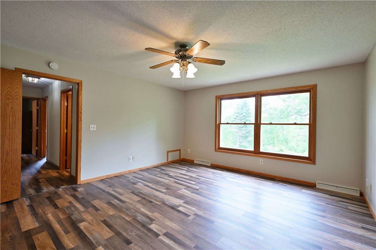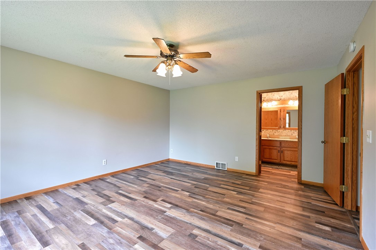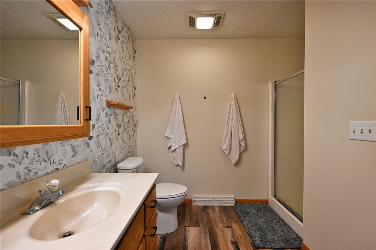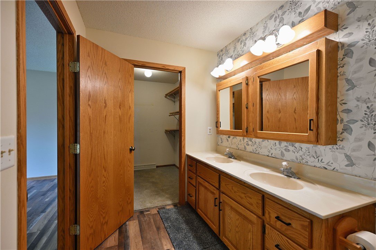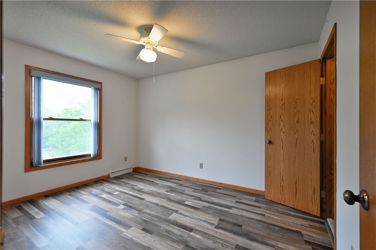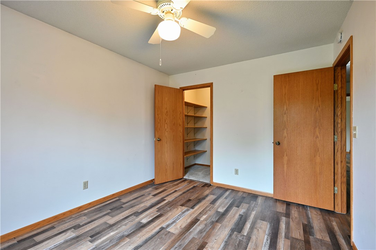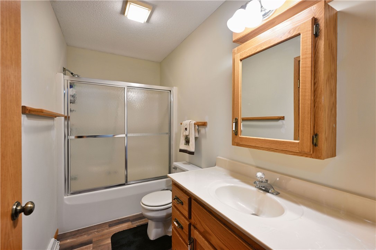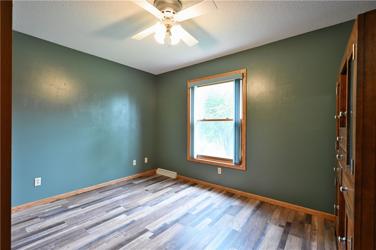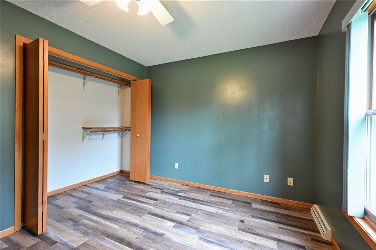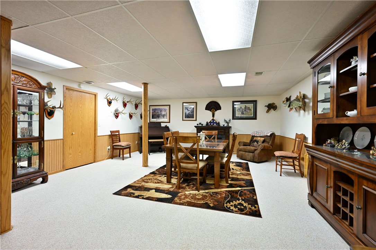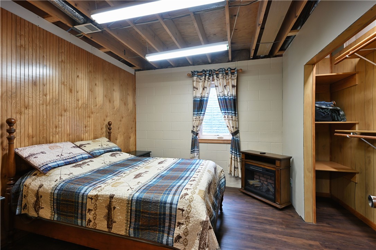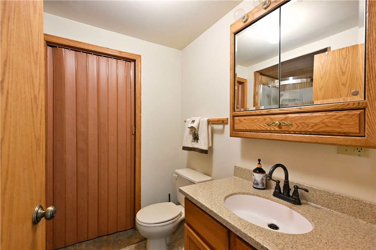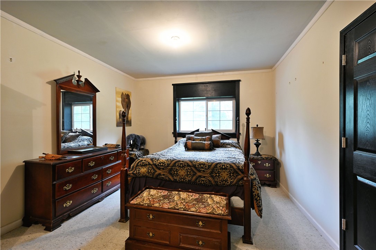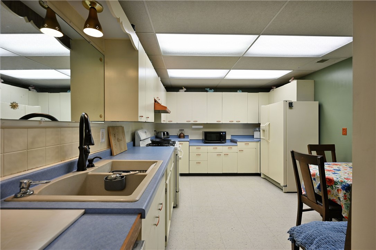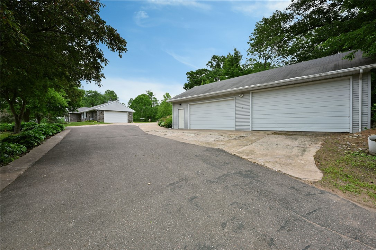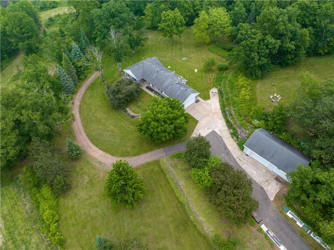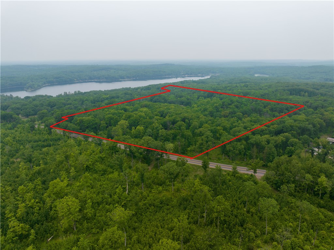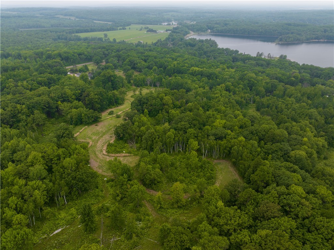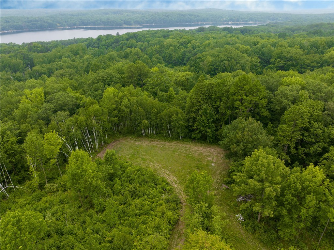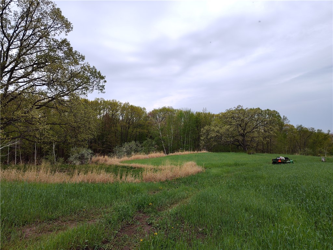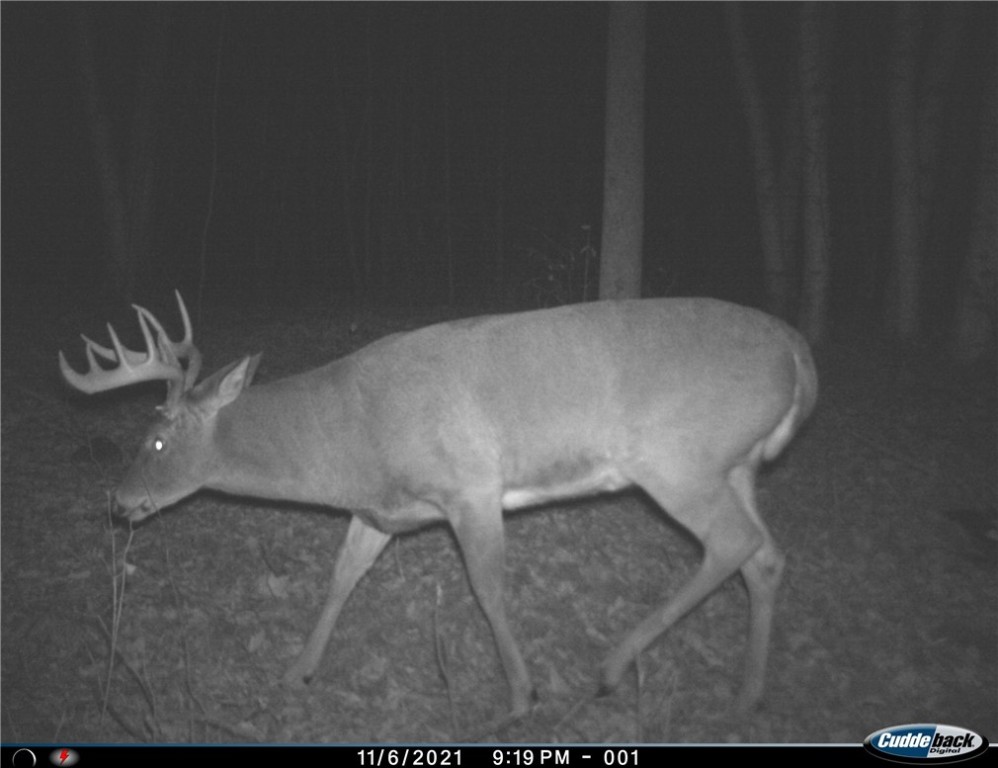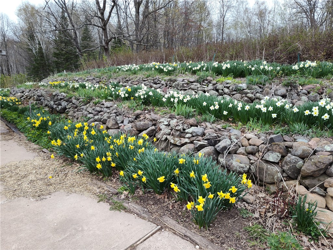Property Description
Well-built and beautifully maintained 3+BR/4BA home on 53+ acres of mature hardwoods, apple trees, trails, and food plots...an outdoor enthusiast’s paradise! Excellent deer hunting and abundant wildlife make this a standout recreational property. Just 15 min north of Spooner and 25 min west of Hayward, near Silver Lake and ATV/snowmobile trails. The main level offers a spacious master suite w/ walk-in closet and large bath, formal dining, two living areas (one with a woodburning fireplace), and main floor laundry. The walkout lower level is perfect for guests with a full kitchen, two additional bedrooms, family room, and half bath. Landscaped yard with gorgeous perennials, gardens, and a blacktop drive. Updates include new flooring, paint, fixtures, water heater, septic pump (2016), well pump, furnace & A/C (2018).
Interior Features
- Above Grade Finished Area: 1,984 SqFt
- Appliances Included: Dryer, Dishwasher, Gas Water Heater, Microwave, Oven, Range, Refrigerator, Washer
- Basement: Full, Finished, Walk-Out Access
- Below Grade Finished Area: 1,900 SqFt
- Below Grade Unfinished Area: 80 SqFt
- Building Area Total: 3,964 SqFt
- Cooling: Central Air
- Electric: Circuit Breakers
- Fireplace: One, Wood Burning
- Fireplaces: 1
- Foundation: Block
- Heating: Forced Air
- Levels: One
- Living Area: 3,884 SqFt
- Rooms Total: 21
Rooms
- Bathroom #1: 5' x 10', Simulated Wood, Plank, Main Level
- Bathroom #2: 6' x 8', Laminate, Lower Level
- Bathroom #3: 10' x 10', Simulated Wood, Plank, Tile, Main Level
- Bathroom #4: 6' x 10', Simulated Wood, Plank, Main Level
- Bedroom #1: 10' x 11', Simulated Wood, Plank, Lower Level
- Bedroom #2: 12' x 22', Laminate, Lower Level
- Bedroom #3: 10' x 13', Simulated Wood, Plank, Main Level
- Bedroom #4: 10' x 13', Simulated Wood, Plank, Main Level
- Bedroom #5: 14' x 17', Simulated Wood, Plank, Main Level
- Dining Room: 12' x 15', Simulated Wood, Plank, Main Level
- Entry/Foyer: 8' x 8', Ceramic Tile, Main Level
- Family Room: 18' x 23', Carpet, Lower Level
- Family Room: 15' x 16', Simulated Wood, Plank, Main Level
- Kitchen: 11' x 16', Laminate, Lower Level
- Kitchen: 12' x 21', Simulated Wood, Plank, Main Level
- Laundry Room: 6' x 10', Simulated Wood, Plank, Main Level
- Living Room: 13' x 16', Simulated Wood, Plank, Main Level
- Rec Room: 22' x 24', Simulated Wood, Plank, Lower Level
Exterior Features
- Construction: Brick, Vinyl Siding
- Covered Spaces: 6
- Fencing: Barbed Wire
- Garage: 6 Car, Attached
- Lot Size: 53.55 Acres
- Parking: Asphalt, Attached, Concrete, Driveway, Garage, Garage Door Opene
- Patio Features: Concrete, Patio
- Sewer: Septic Tank
- Stories: 1
- Style: One Story
- Water Source: Drilled Well
Property Details
- 2024 Taxes: $4,181
- County: Washburn
- Other Structures: Shed(s)
- Possession: Close of Escrow
- Property Subtype: Single Family Residence
- School District: Spooner Area
- Status: Active w/ Offer
- Township: Town of Brooklyn
- Year Built: 1992
- Zoning: Agricultural, Residential
- Listing Office: Pine Point Real Estate, LLC
- Last Update: August 26th @ 12:50 PM


