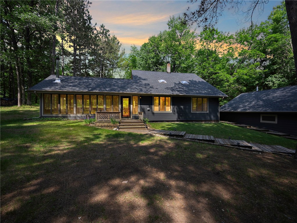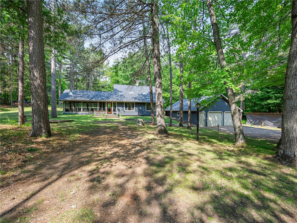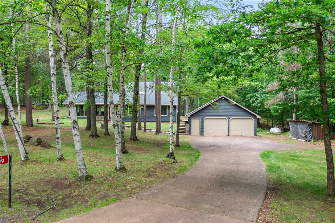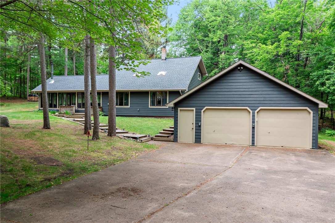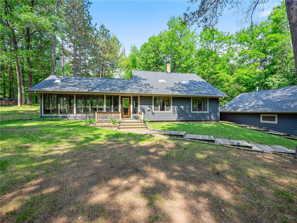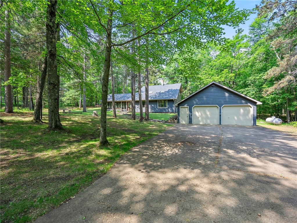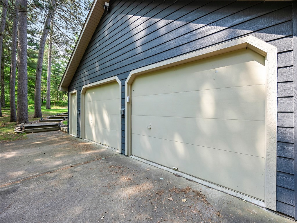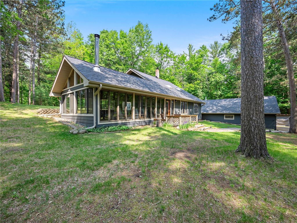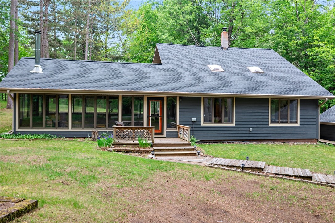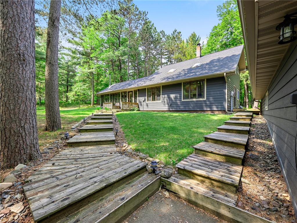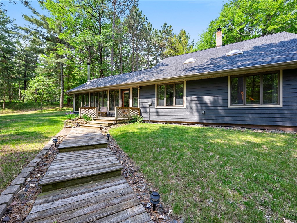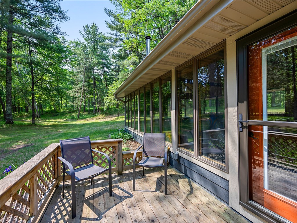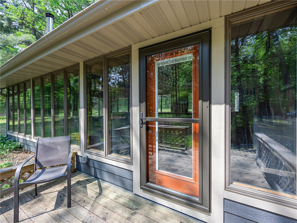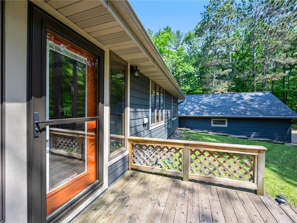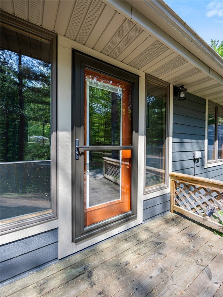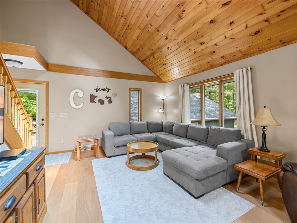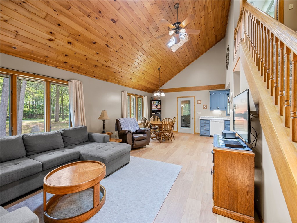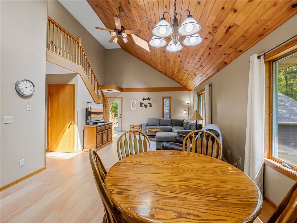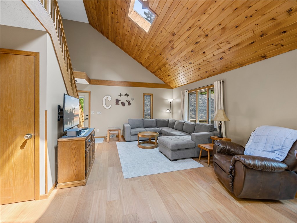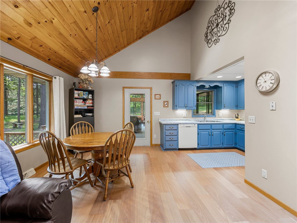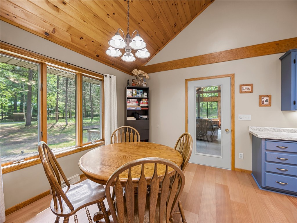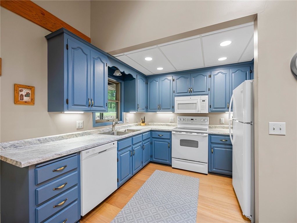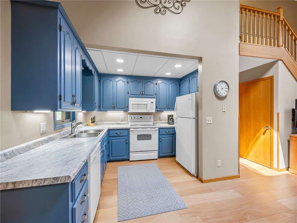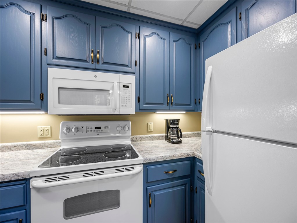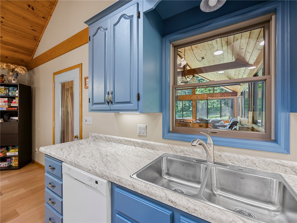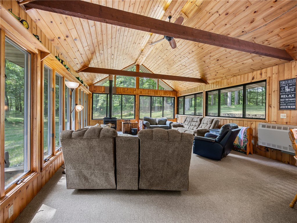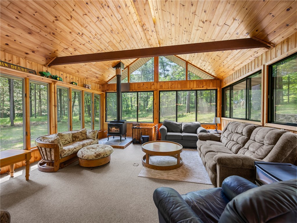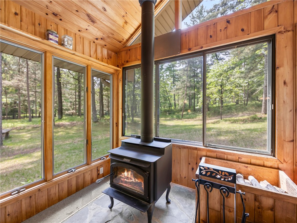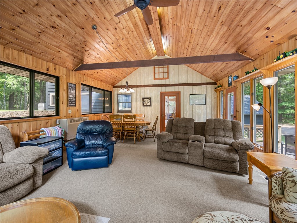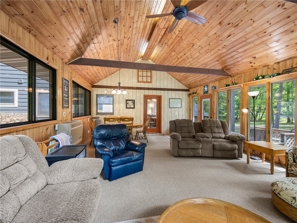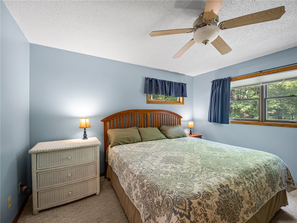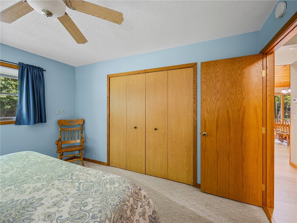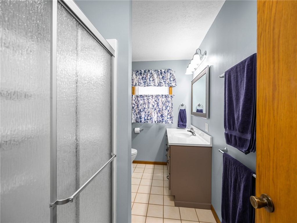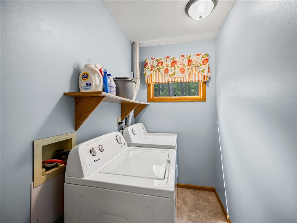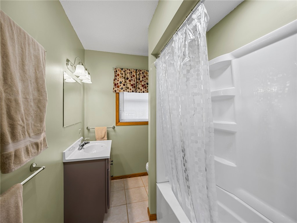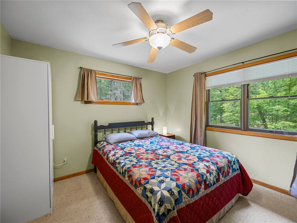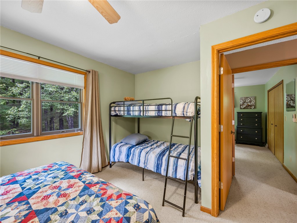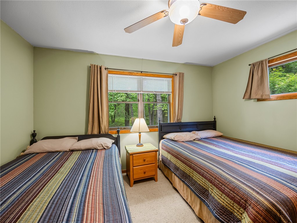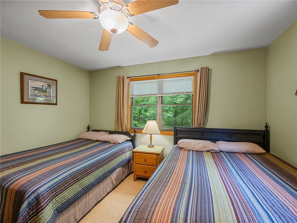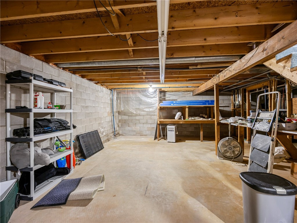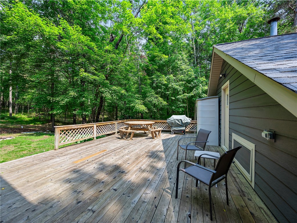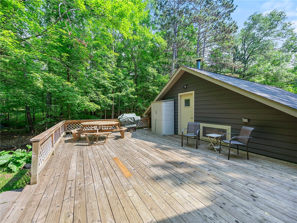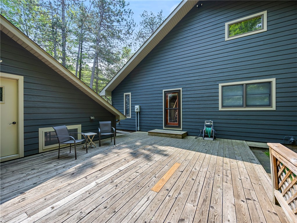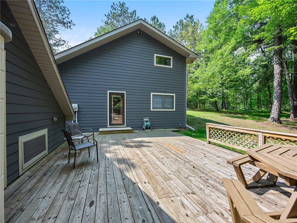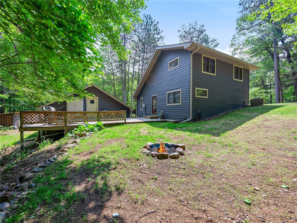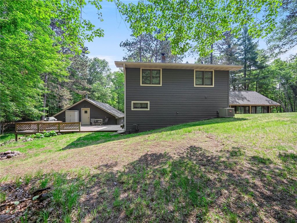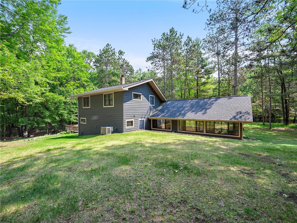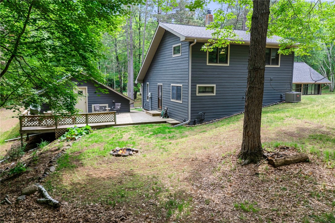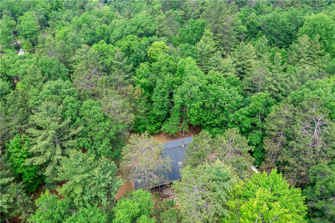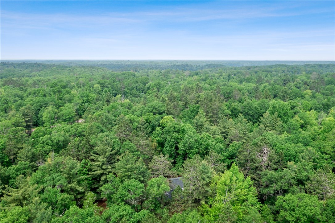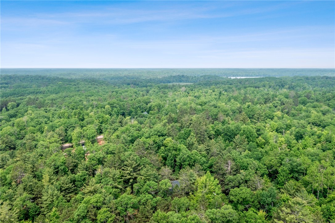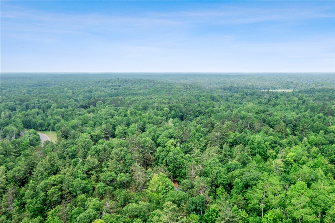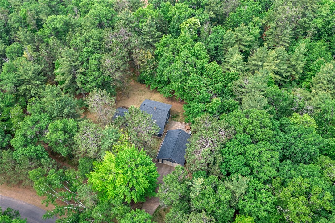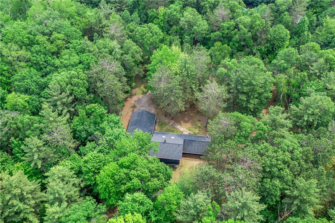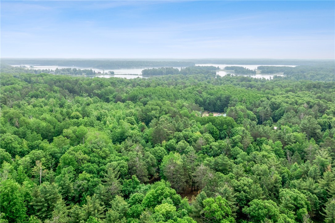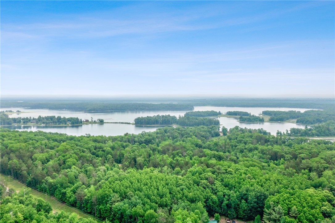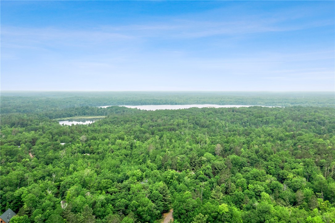Property Description
Tucked into the woods on 2 private acres in Voyager Village, this 3BR/2BA home/cabin offers peaceful Northwoods living with all the work already done! Enjoy vaulted wood ceilings, an open living space filled with natural light, and a large family room perfect for relaxing or watching wildlife. One bedroom and laundry are conveniently located on the main level for easy living. The spacious back deck is great for entertaining or quiet mornings in nature. Oversized garage for all your toys. Thoughtfully maintained with new roof, siding, furnace, flooring, kitchen updates, and more-move-in ready with no projects needed! Enjoy access to lakes, golf, trails, indoor pool, clubhouse, and all Voyager Village amenities!!
Interior Features
- Above Grade Finished Area: 1,811 SqFt
- Appliances Included: Dryer, Dishwasher, Freezer, Microwave, Oven, Range, Refrigerator, Washer
- Basement: Partial
- Below Grade Unfinished Area: 830 SqFt
- Building Area Total: 2,641 SqFt
- Cooling: Central Air
- Electric: Circuit Breakers
- Foundation: Block
- Heating: Forced Air, Other, See Remarks
- Levels: One and One Half
- Living Area: 1,811 SqFt
- Rooms Total: 10
Rooms
- Bathroom #1: 6' x 10', Tile, Upper Level
- Bathroom #2: 6' x 10', Tile, Main Level
- Bedroom #1: 11' x 12', Carpet, Upper Level
- Bedroom #2: 11' x 14', Carpet, Upper Level
- Bedroom #3: 10' x 12', Carpet, Main Level
- Dining Room: 10' x 10', Simulated Wood, Plank, Main Level
- Family Room: 18' x 28', Carpet, Main Level
- Kitchen: 9' x 10', Simulated Wood, Plank, Main Level
- Laundry Room: 5' x 10', Vinyl, Main Level
- Living Room: 16' x 16', Simulated Wood, Plank, Main Level
Exterior Features
- Covered Spaces: 4
- Garage: 4 Car, Detached
- Lot Size: 2 Acres
- Parking: Concrete, Driveway, Detached, Garage
- Patio Features: Deck
- Sewer: Septic Tank
- Style: One and One Half Story
- Water Source: Drilled Well
Property Details
- 2024 Taxes: $1,718
- Association: Yes
- Association Fee: $1,360/Year
- County: Burnett
- Possession: Close of Escrow
- Property Subtype: Single Family Residence
- School District: Webster
- Status: Active
- Township: Town of Jackson
- Year Built: 1989
- Zoning: PUD, Residential
- Listing Office: Edina Realty, Corp. - Siren
- Last Update: September 17th @ 1:05 PM

