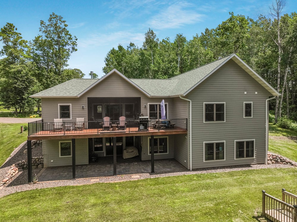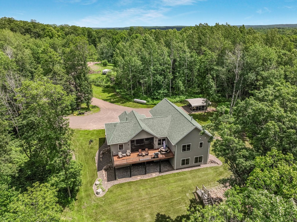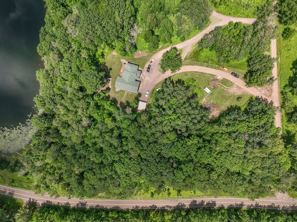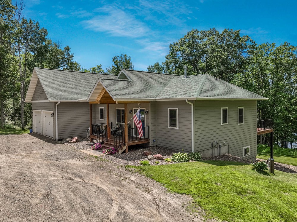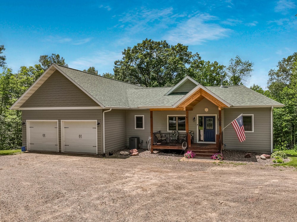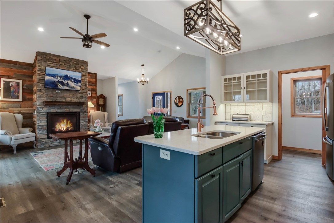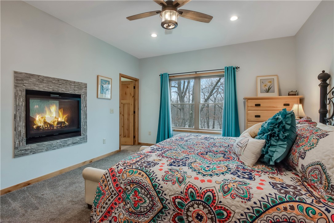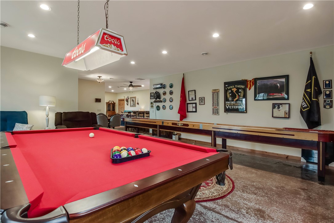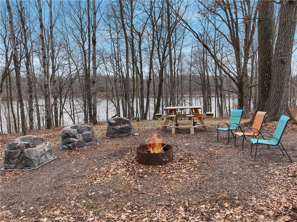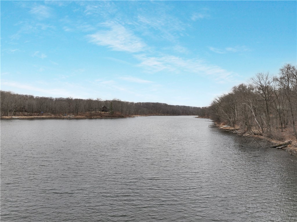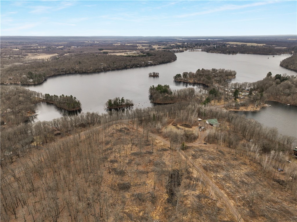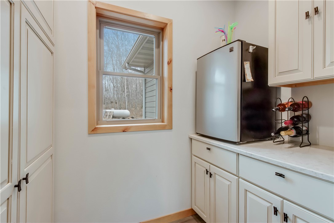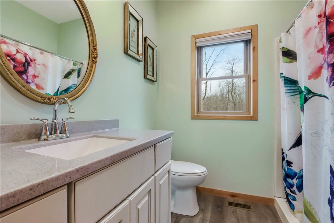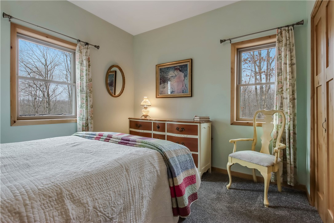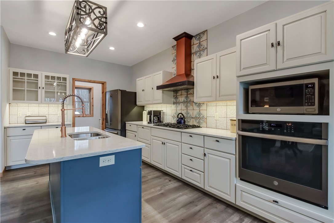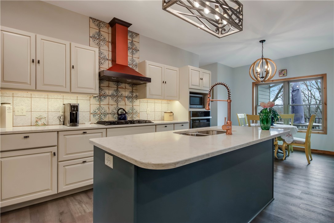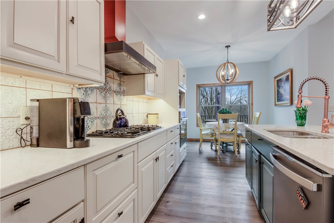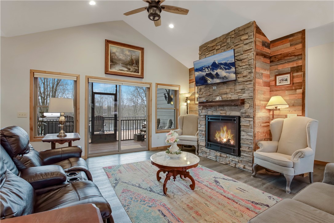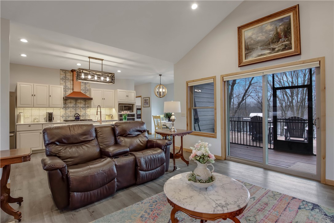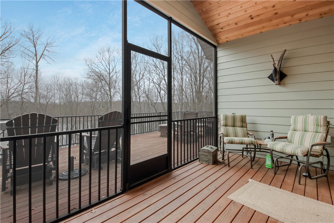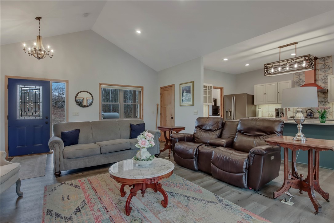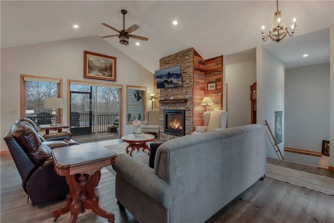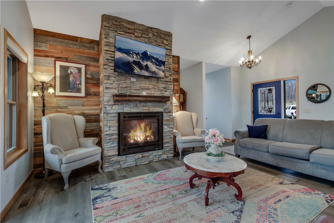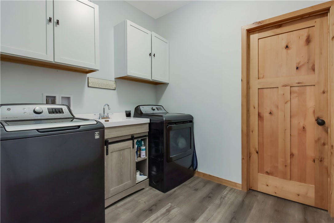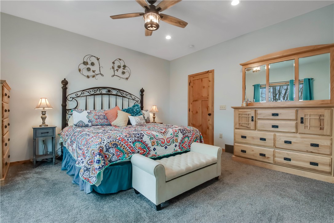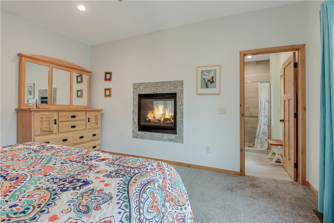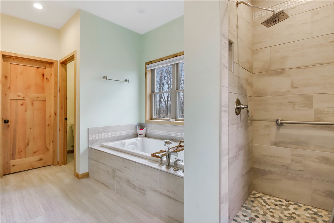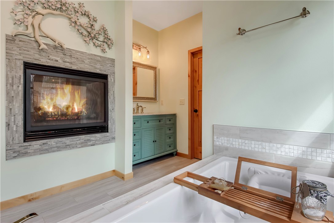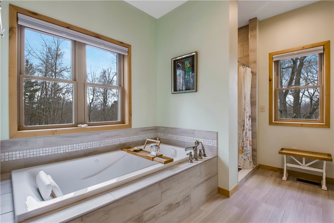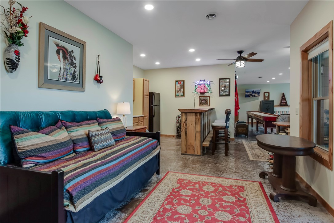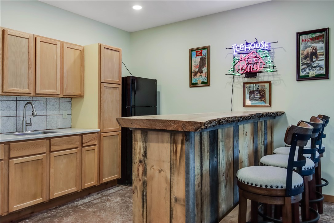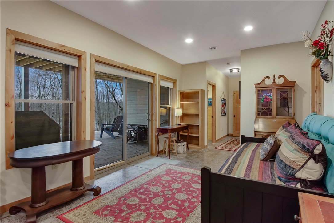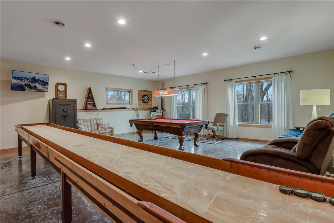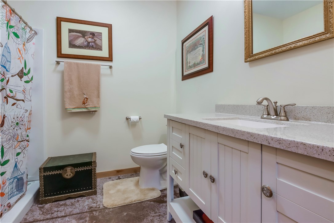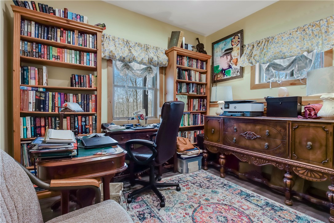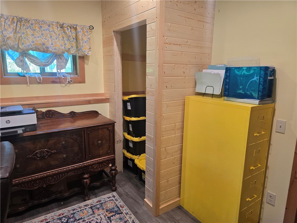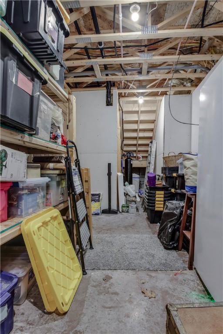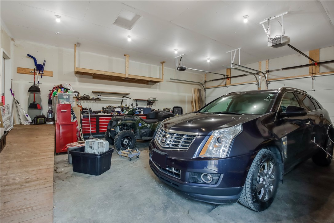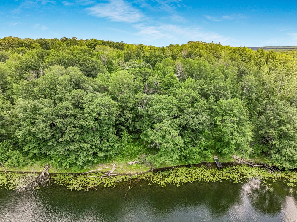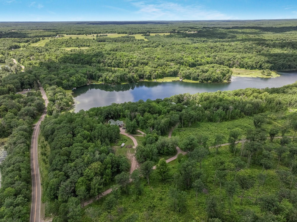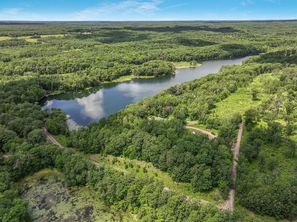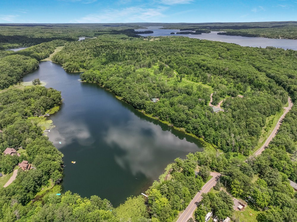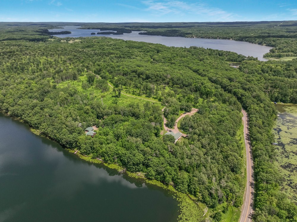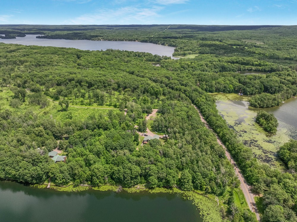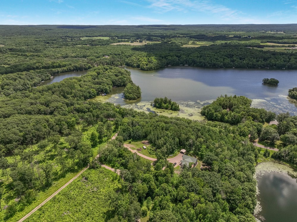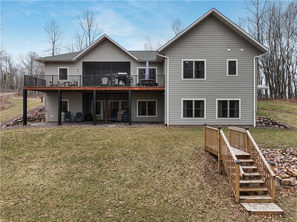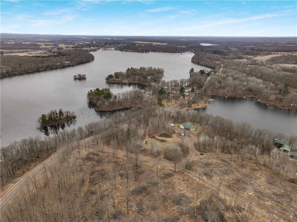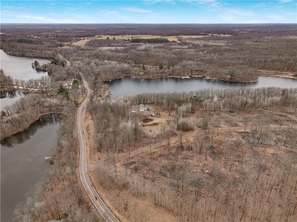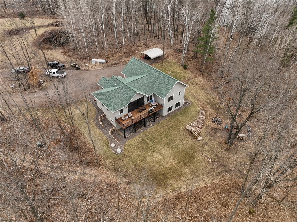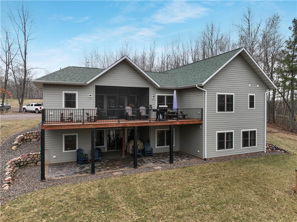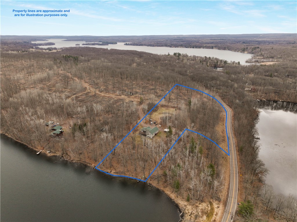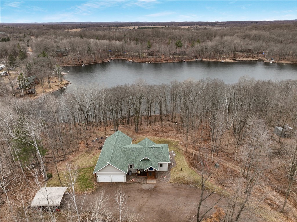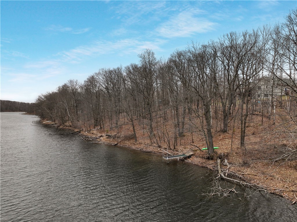Property Description
This remarkable open concept 3-bed, 3-bath lake house is located on a private, fish-filled lake, offering stunning views and a spacious yard. The living area is perfect for relaxing or entertaining, and an oversized rec room provides plenty of space for games, movie nights, or family gatherings. Enjoying fishing, outdoor activities, ATV /UTV trail access and wildlife sightings. With its blend of comfort, privacy, and natural beauty, this home is the ultimate lakeside retreat. New driveway and survey of the property completed.
Interior Features
- Above Grade Finished Area: 1,581 SqFt
- Accessibility Features: Accessibility Features, Other, Accessible Approach with Ramp, Accessible Doors, Accessible Hallway(s
- Appliances Included: Dryer, Gas Water Heater, Microwave, Other, Oven, Range, Refrigerator, Range Hood, See Remarks, Water Softener, Washer
- Basement: Finished, Walk-Out Access
- Below Grade Finished Area: 1,581 SqFt
- Building Area Total: 3,162 SqFt
- Cooling: Central Air
- Electric: Circuit Breakers
- Fireplace: Two, Insert, Gas Log
- Fireplaces: 2
- Foundation: Poured
- Heating: Forced Air, Other, See Remarks
- Levels: One
- Living Area: 3,162 SqFt
- Rooms Total: 16
- Windows: Window Coverings
Rooms
- 3 Season Room: 11' x 16', Wood, Main Level
- Bathroom #1: 6' x 7', Simulated Wood, Plank, Lower Level
- Bathroom #2: 8' x 7', Simulated Wood, Plank, Main Level
- Bathroom #3: 18' x 10', Tile, Main Level
- Bedroom #1: 10' x 12', Carpet, Main Level
- Bedroom #2: 15' x 14', Carpet, Main Level
- Bedroom #3: 11' x 10', Simulated Wood, Plank, Lower Level
- Dining Area: 3' x 10', Simulated Wood, Plank, Main Level
- Entry/Foyer: 6' x 8', Simulated Wood, Plank, Main Level
- Kitchen: 21' x 10', Simulated Wood, Plank, Main Level
- Laundry Room: 7' x 8', Simulated Wood, Plank, Main Level
- Living Room: 21' x 18', Simulated Wood, Plank, Main Level
- Other: 12' x 10', Concrete, Lower Level
- Pantry: 3' x 9', Simulated Wood, Plank, Main Level
- Rec Room: 24' x 24', Concrete, Lower Level
- Utility/Mechanical: 20' x 8', Concrete, Lower Level
Exterior Features
- Construction: Other, See Remarks
- Covered Spaces: 2
- Exterior Features: Dock
- Garage: 2 Car, Attached
- Lake/River Name: Bennett
- Lot Size: 5.83 Acres
- Parking: Attached, Driveway, Garage, Gravel, Shared Driveway, Garage Door
- Patio Features: Deck, Enclosed, Open, Patio, Porch, Screened, Three Season
- Sewer: Septic Tank
- Stories: 1
- Style: One Story
- Water Source: Private, Well
- Waterfront: Lake
- Waterfront Length: 200 Ft
Property Details
- 2024 Taxes: $4,235
- County: Sawyer
- Other Structures: Other, See Remarks
- Possession: Close of Escrow
- Property Subtype: Single Family Residence
- School District: Birchwood
- Status: Active w/ Offer
- Township: Town of Edgewater
- Year Built: 2020
- Zoning: Residential, Shoreline
- Listing Office: Edina Realty, Inc. - Spooner
- Last Update: September 10th @ 2:31 PM

