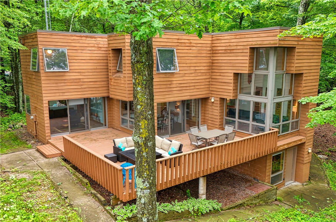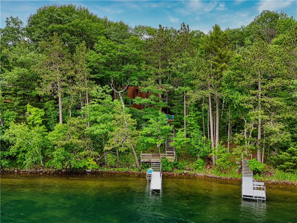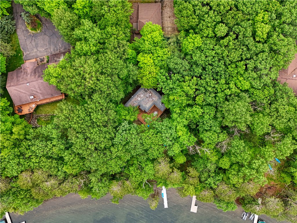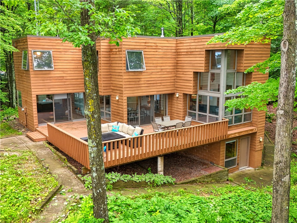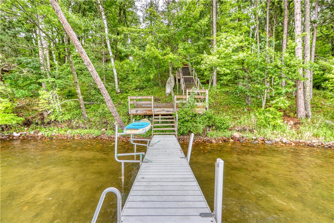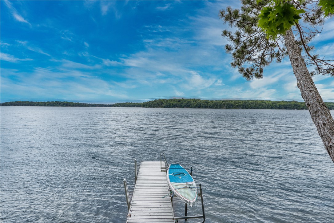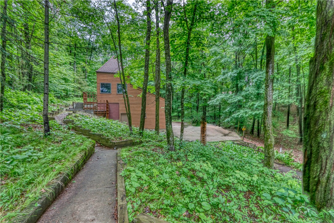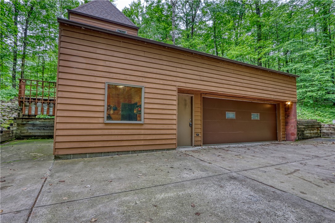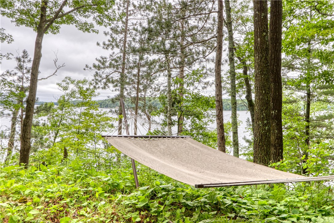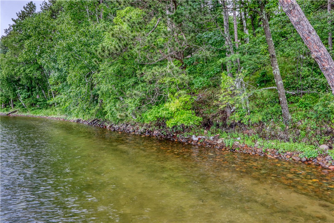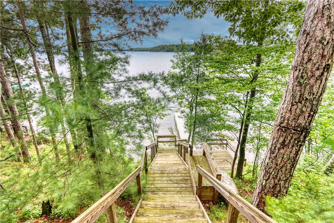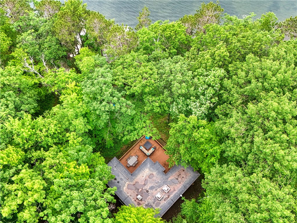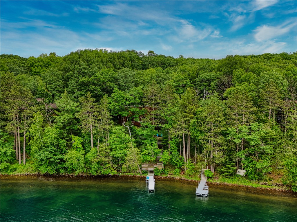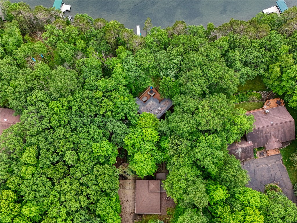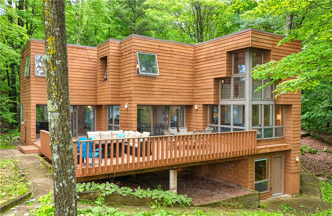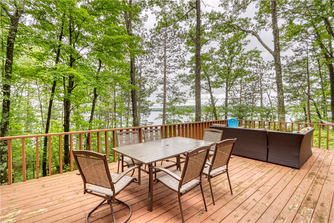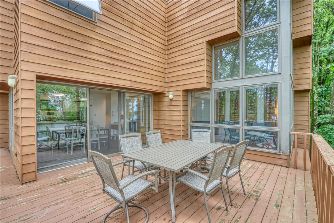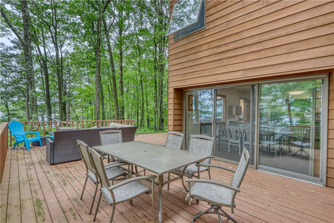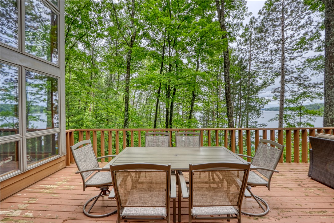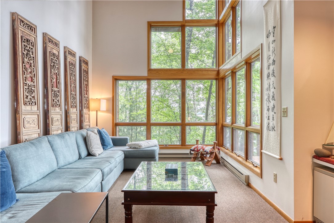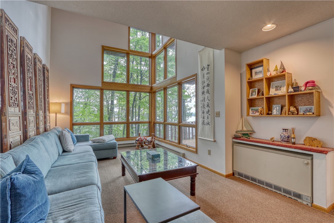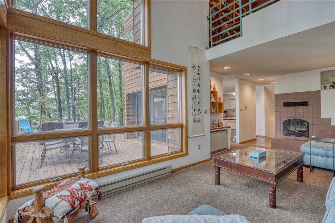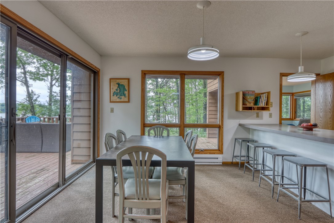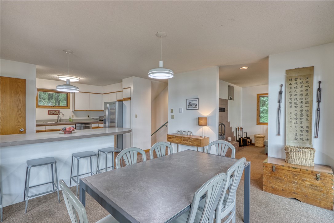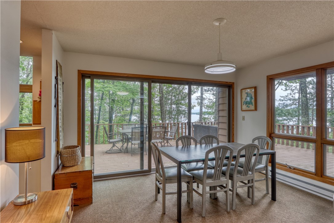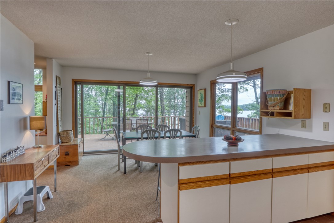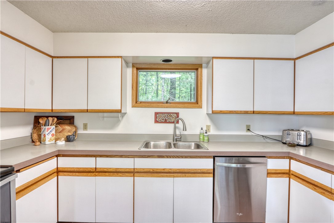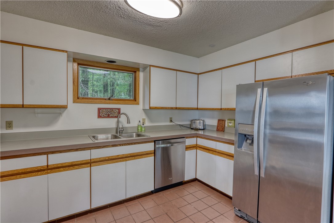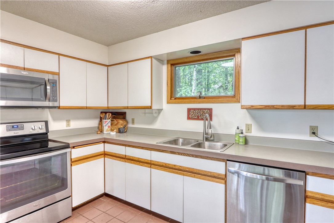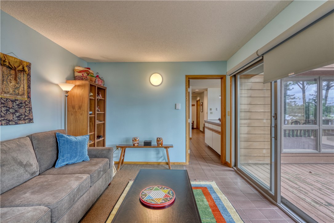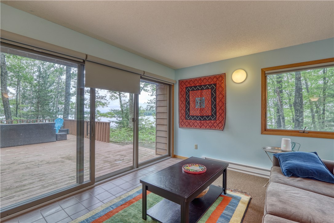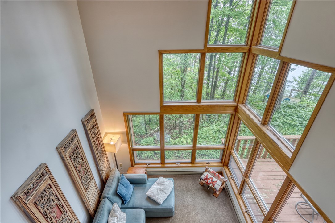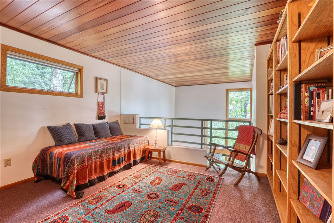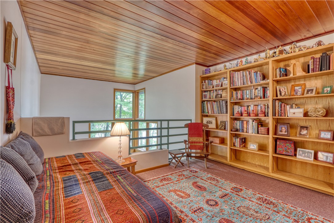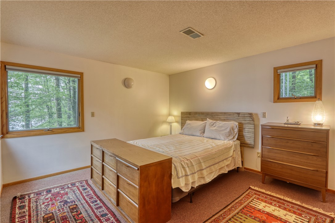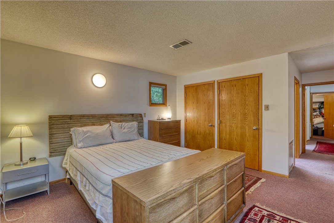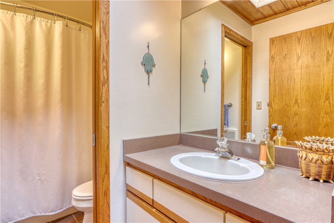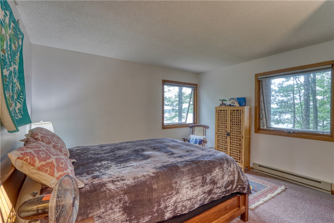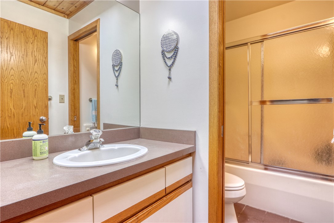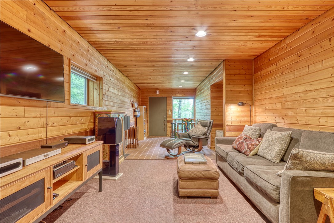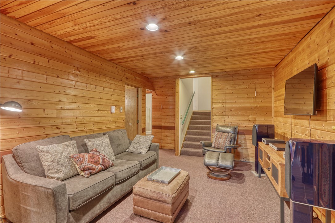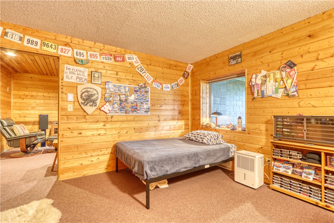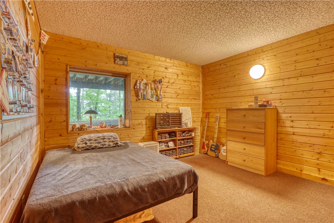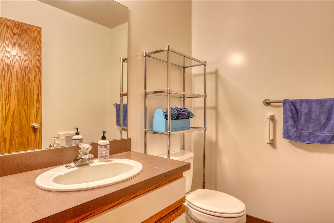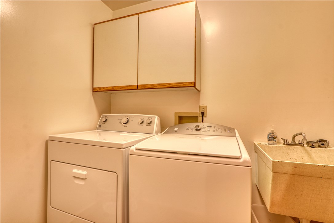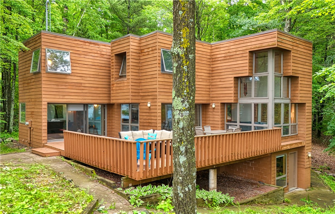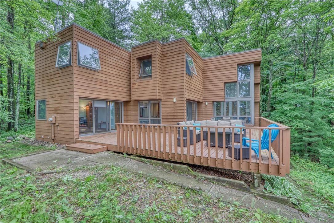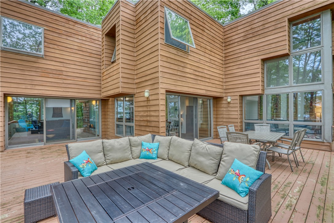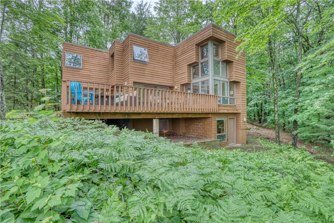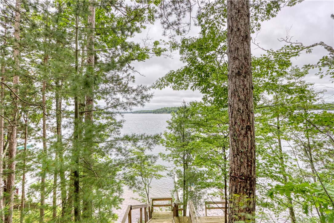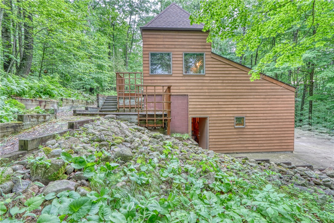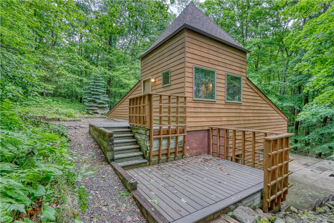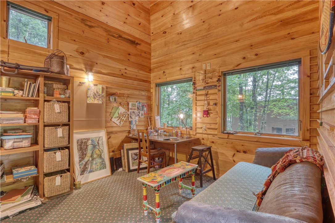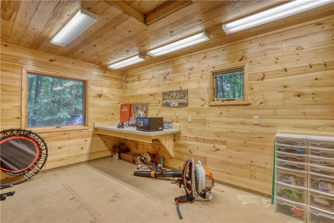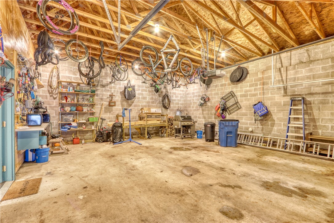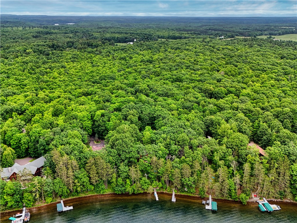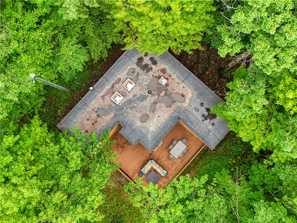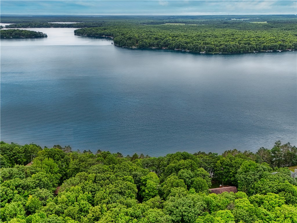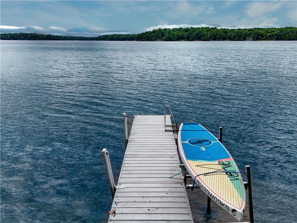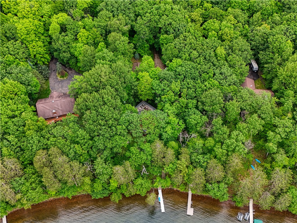Property Description
Pristine & private, this designer-inspired 3BR, 2.5BA home on beautiful Round Lake (3,294-acres) in Hayward, WI blends modern architecture w/ Northwoods serenity. The home features a flat roof (updated in 2022), right-angle lines & expansive floor-to-ceiling windows that draw the outdoors in. The living area includes a wood-burning fireplace & soaring vertical windows while the dining area & sunroom offer large sliders to a spacious lakeside deck w/ southwest-facing views. Upstairs, a loft overlooks the living room, w/ the primary suite & guest bedroom just down the hall. The walkout lower level includes a third bedroom, half bath, laundry & storage. A large detached garage offers two stalls, a heated finished workroom, lower storage & a unique upper-level, heated studio. Set on a deep, wooded lot w/ elevated views & crystal-clear frontage, this all-electric home offers peace, privacy & easy access to Hayward’s renowned recreation, fishing & four-season adventure.
Interior Features
- Above Grade Finished Area: 1,908 SqFt
- Appliances Included: Dryer, Dishwasher, Electric Water Heater, Microwave, Oven, Range, Refrigerator, Washer
- Basement: Full, Finished, Walk-Out Access
- Below Grade Finished Area: 1,026 SqFt
- Building Area Total: 2,934 SqFt
- Electric: Circuit Breakers
- Fireplace: One, Wood Burning
- Fireplaces: 1
- Foundation: Block
- Heating: Baseboard
- Levels: Two
- Living Area: 2,934 SqFt
- Rooms Total: 16
- Windows: Window Coverings
Rooms
- Bathroom #1: 9' x 5', Tile, Upper Level
- Bathroom #2: 9' x 5', Tile, Upper Level
- Bathroom #3: 6' x 5', Tile, Lower Level
- Bedroom #1: 13' x 13', Carpet, Upper Level
- Bedroom #2: 13' x 12', Carpet, Upper Level
- Bedroom #3: 12' x 12', Carpet, Lower Level
- Dining Area: 13' x 10', Carpet, Main Level
- Entry/Foyer: 5' x 3', Tile, Main Level
- Family Room: 22' x 11', Carpet, Tile, Lower Level
- Kitchen: 14' x 13', Tile, Main Level
- Laundry Room: 7' x 6', Tile, Lower Level
- Living Room: 22' x 12', Carpet, Main Level
- Loft: 12' x 10', Carpet, Upper Level
- Office: 13' x 12', Tile, Main Level
- Other: 12' x 7', Tile, Lower Level
- Utility/Mechanical: 13' x 12', Tile, Lower Level
Exterior Features
- Construction: Wood Siding
- Covered Spaces: 2
- Exterior Features: Dock
- Garage: 2 Car, Detached
- Lake/River Name: Round
- Lot Size: 1.54 Acres
- Parking: Asphalt, Concrete, Driveway, Detached, Garage
- Patio Features: Composite, Deck
- Sewer: Septic Tank
- Stories: 2
- Style: Two Story
- View: Water
- Water Source: Drilled Well
- Waterfront: Lake
- Waterfront Length: 100 Ft
Property Details
- 2024 Taxes: $5,726
- County: Sawyer
- Other Structures: Other, See Remarks, Workshop
- Possession: Close of Escrow
- Property Subtype: Single Family Residence
- School District: Hayward Community
- Status: Active w/ Offer
- Township: Town of Round Lake
- Year Built: 1988
- Zoning: Recreational, Residential, Shoreline
- Listing Office: Woodland Developments & Realty
- Last Update: August 6th @ 5:57 PM

