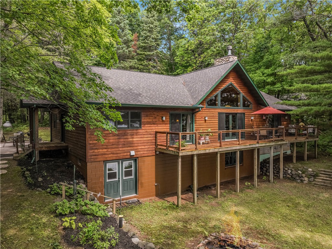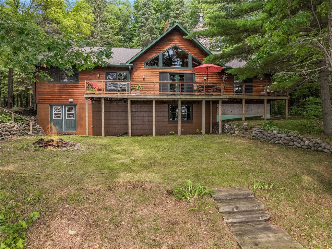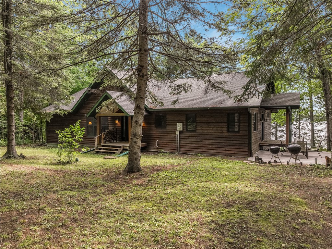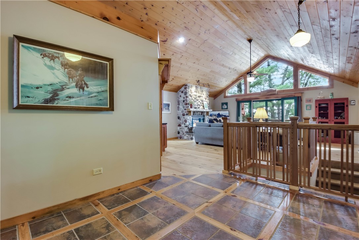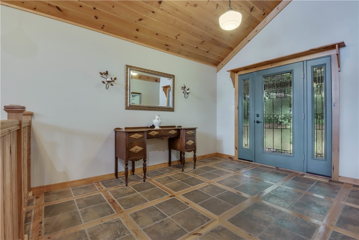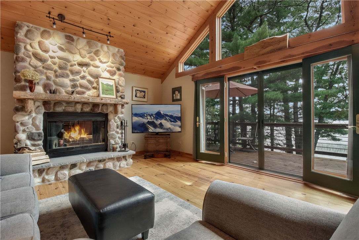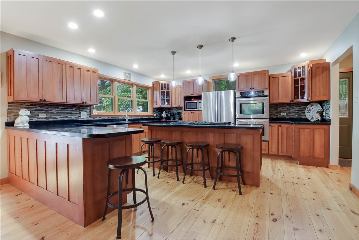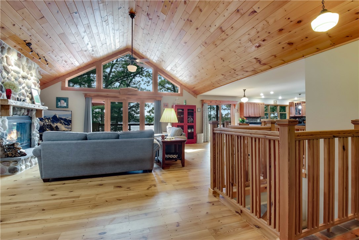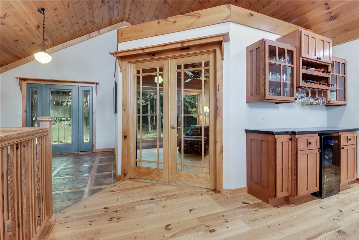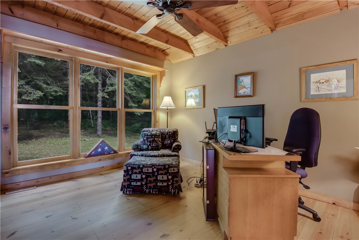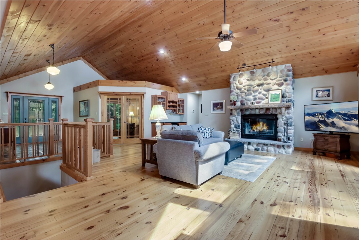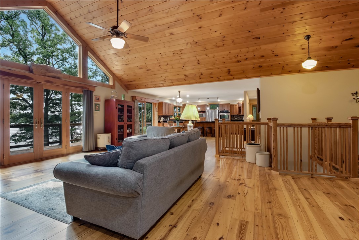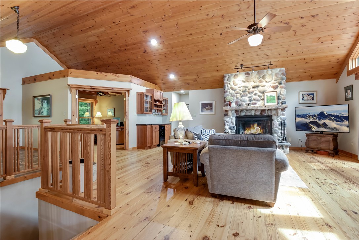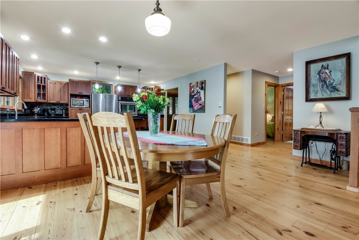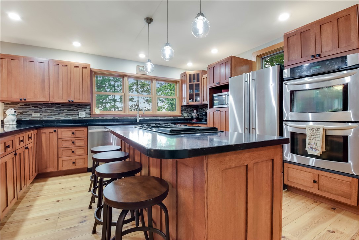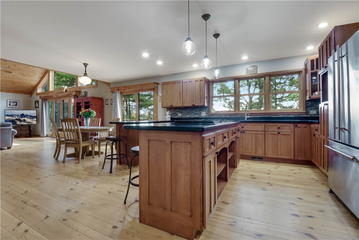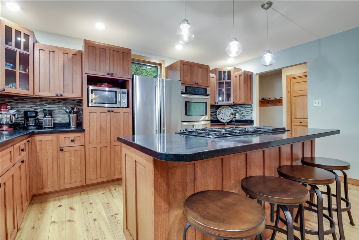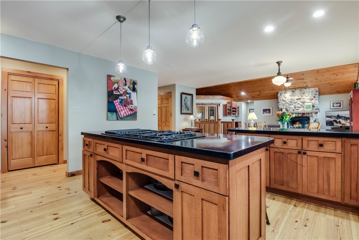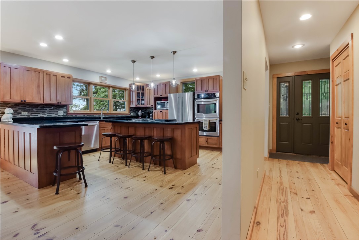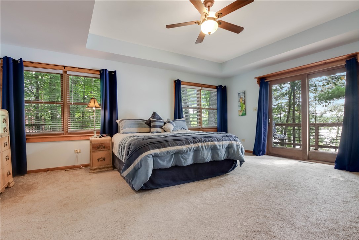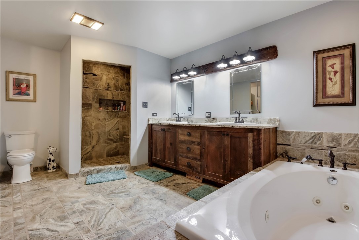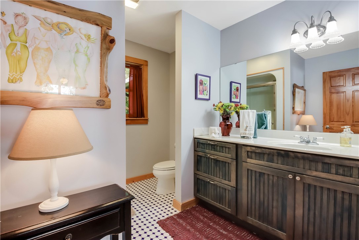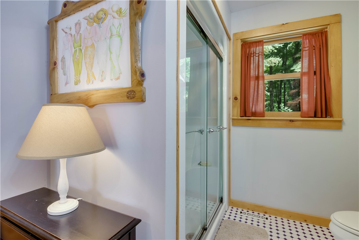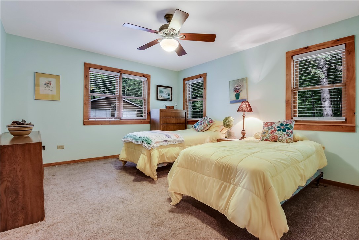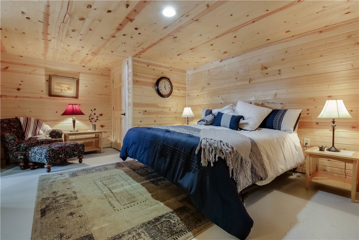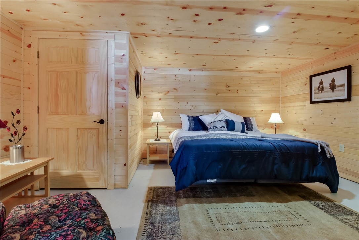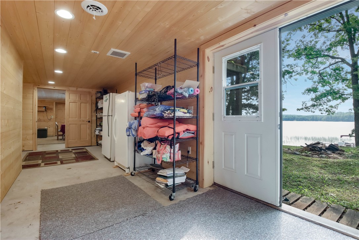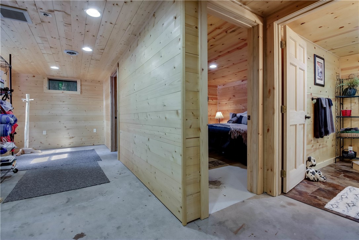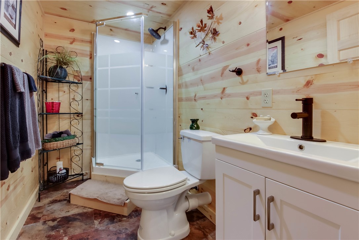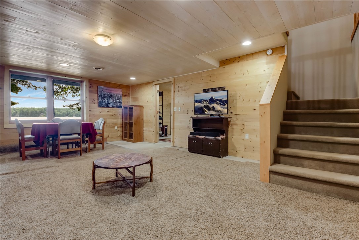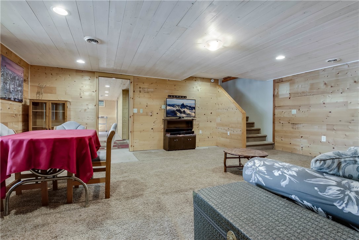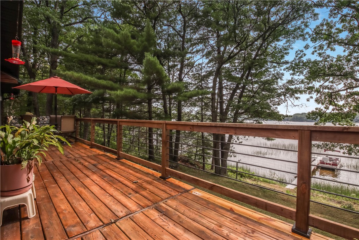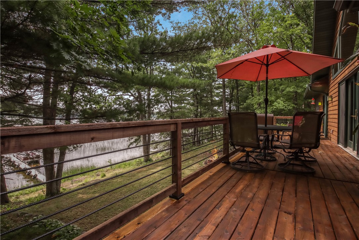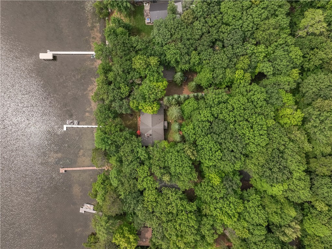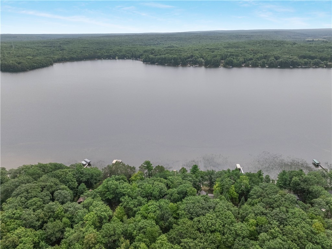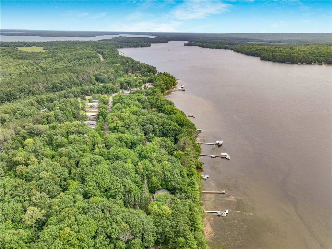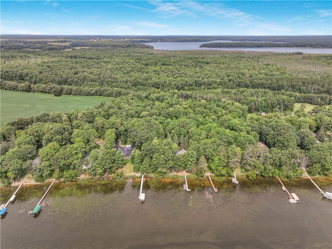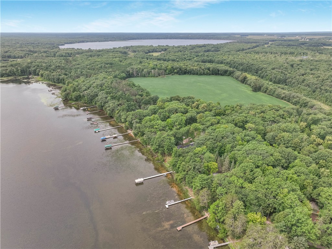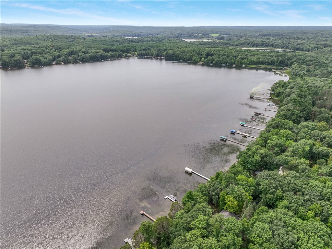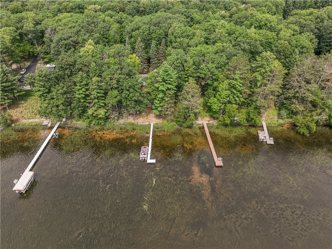Property Description
Wake up to sunrises over Whitefish Lake in this stunning 3-bedroom, 3-bath home. With 2,658 feet of finished sq ft, 141 ft of lake frontage, knotty pine cathedral ceilings, every lakeside room offers breathtaking views of the water. The gourmet kitchen has double wall ovens and a large island with a range top makes entertaining effortless, while the stone wood-burning fireplace adds cozy charm or you can relax in the den, enjoy the walkout basement, or step out onto the 50 x 8 wood deck to feel the lake breeze and watch the wildlife. The primary suite features a spa-like bath with dual showerheads for your private comfort. Just 8 minutes from Stone Lake and 18 minutes from Hayward, this home blends peaceful Northwoods living with convenience. More than a home, it’s a destination where every start of your day can feel like a vacation.
Interior Features
- Above Grade Finished Area: 2,268 SqFt
- Appliances Included: Dryer, Dishwasher, Gas Water Heater, Microwave, Oven, Range, Refrigerator, Washer
- Basement: Crawl Space, Full, Walk-Out Access
- Below Grade Finished Area: 390 SqFt
- Below Grade Unfinished Area: 1,387 SqFt
- Building Area Total: 4,045 SqFt
- Cooling: Central Air
- Electric: Circuit Breakers
- Fireplace: One, Wood Burning
- Fireplaces: 1
- Foundation: Block, Poured
- Heating: Forced Air
- Levels: One
- Living Area: 2,658 SqFt
- Rooms Total: 14
- Windows: Window Coverings
Rooms
- Bathroom #1: 4' x 8', Tile, Lower Level
- Bathroom #2: 8' x 9', Tile, Main Level
- Bathroom #3: 10' x 15', Tile, Main Level
- Bedroom #1: 11' x 12', Concrete, Lower Level
- Bedroom #2: 12' x 13', Tile, Main Level
- Bedroom #3: 15' x 16', Carpet, Main Level
- Den: 11' x 12', Wood, Main Level
- Dining Area: 12' x 15', Wood, Main Level
- Entry/Foyer: 9' x 12', Tile, Main Level
- Family Room: 17' x 21', Concrete, Lower Level
- Kitchen: 14' x 16', Wood, Main Level
- Laundry Room: 4' x 7', Tile, Main Level
- Living Room: 17' x 18', Wood, Main Level
- Utility/Mechanical: 15' x 22', Lower Level
Exterior Features
- Construction: Cedar
- Covered Spaces: 2
- Exterior Features: Dock
- Garage: 2 Car, Detached
- Lake/River Name: Whitefish
- Lot Size: 1.03 Acres
- Parking: Driveway, Detached, Garage, Gravel
- Patio Features: Concrete, Deck, Patio
- Sewer: Septic Tank
- Stories: 1
- Style: One Story
- View: Lake
- Water Source: Drilled Well
- Waterfront: Lake
- Waterfront Length: 141 Ft
Property Details
- 2024 Taxes: $5,086
- County: Sawyer
- Home Warranty: Yes
- Possession: Close of Escrow
- Property Subtype: Single Family Residence
- School District: Hayward Community
- Status: Active
- Township: Town of Sand Lake
- Year Built: 1994
- Zoning: Recreational, Residential, Shoreline
- Listing Office: Keller Williams Realty Diversified
- Last Update: September 1st @ 11:40 AM

