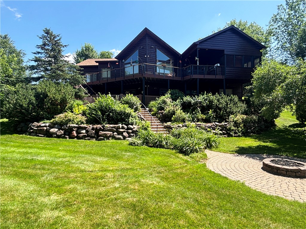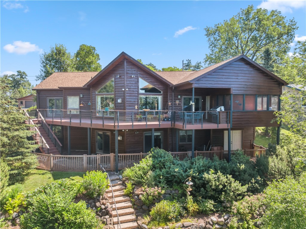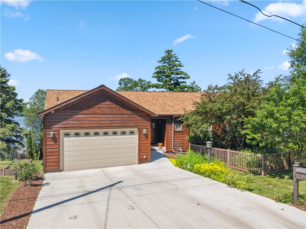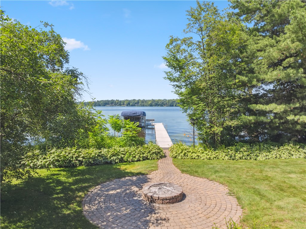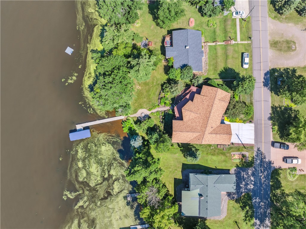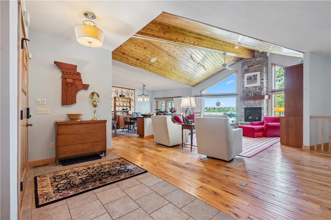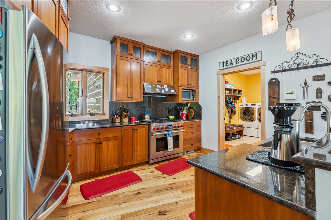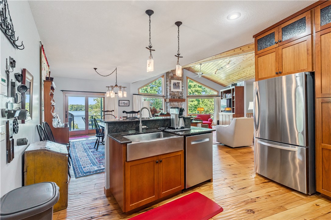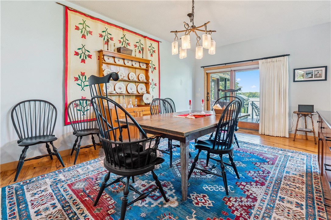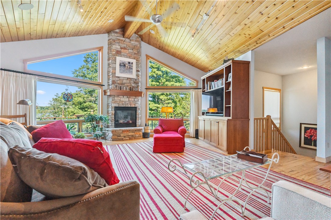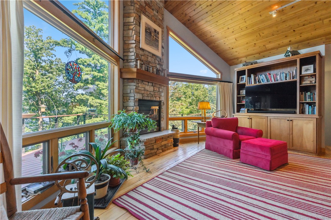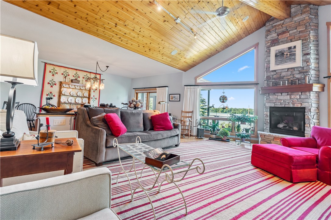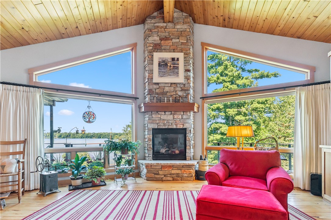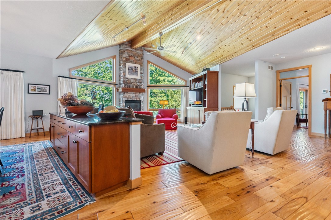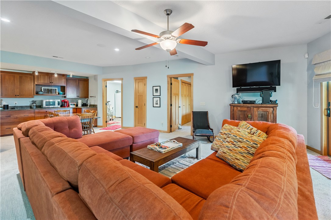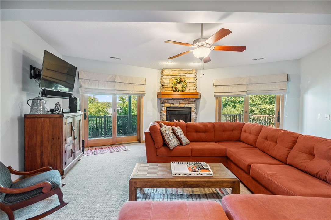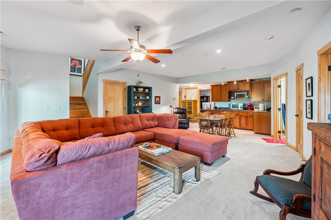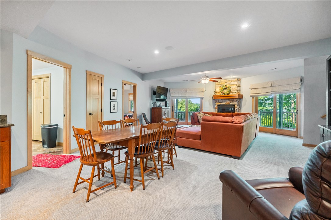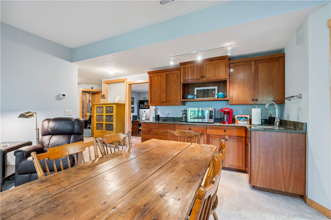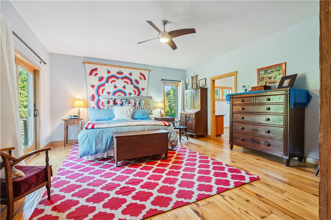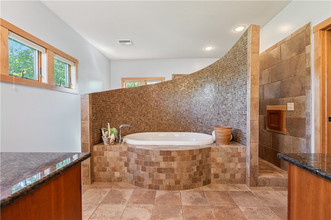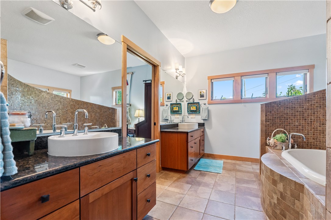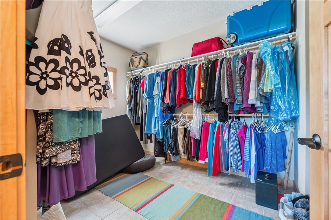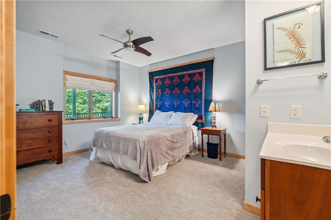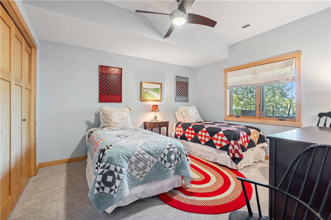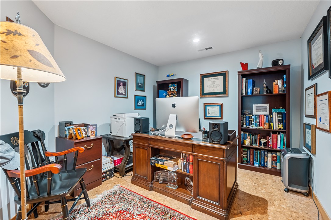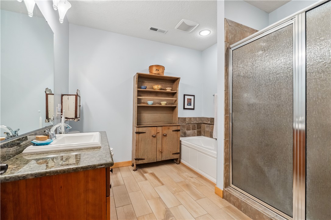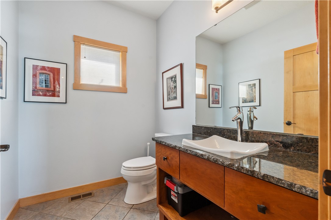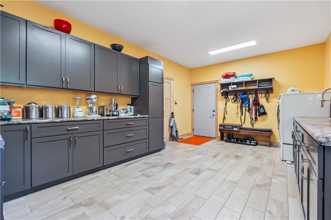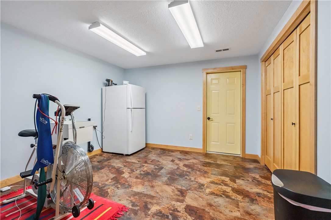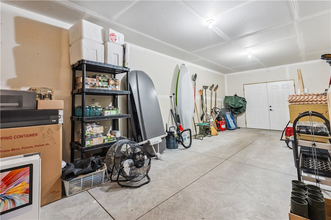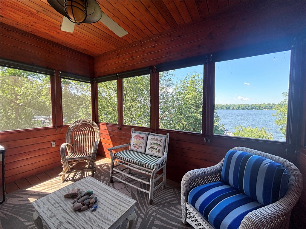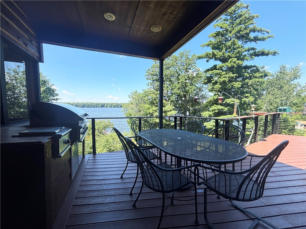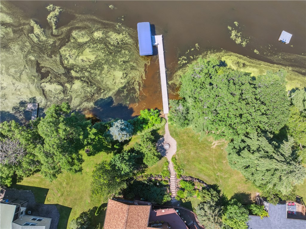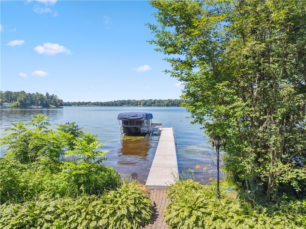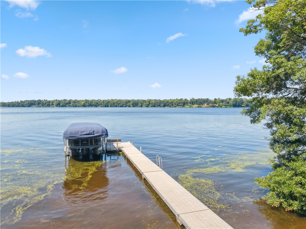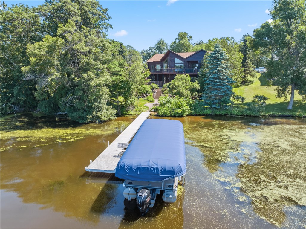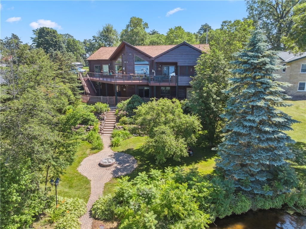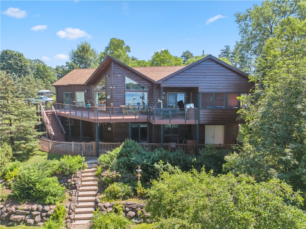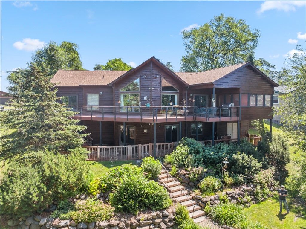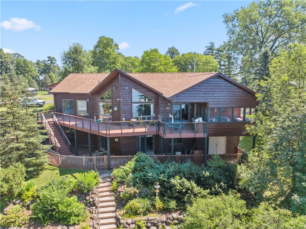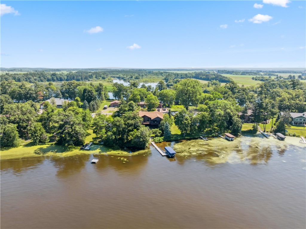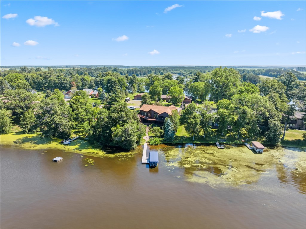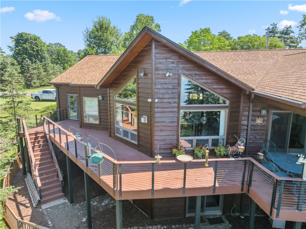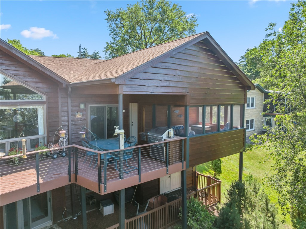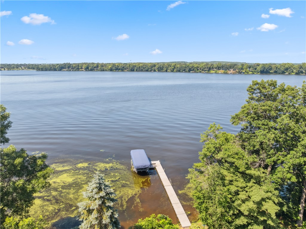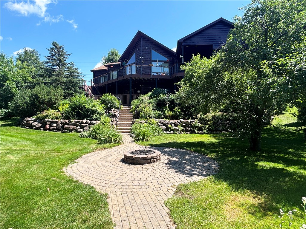Property Description
Step inside this stunning custom lake home, perfectly nestled on the shores of Rice Lake on a beautifully landscaped. 31 acre lot within the City of Rice Lake. From the moment you enter, you’re greeted by an open and welcoming main level featuring rich wood flooring, a spacious living room with grand chalet-style windows, and breathtaking lake views. The seamless flow into the dining area and well-appointed kitchen makes everyday living and entertaining a joy. Wake up to lake views from the luxurious primary suite, complete with a spa-like ensuite featuring a walk-in tiled shower and relaxing soaker tub. The lower level offers two additional bedrooms, a large family/entertaining space, and a massive storage room with walkout access to the backyard. This one-of-a-kind lakefront retreat offers comfort, beauty, and serenity—don’t miss your chance to call it home!
Interior Features
- Above Grade Finished Area: 1,850 SqFt
- Appliances Included: Gas Water Heater, Other, Oven, Range, Refrigerator, See Remarks
- Basement: Full, Partially Finished, Walk-Out Access
- Below Grade Finished Area: 1,629 SqFt
- Below Grade Unfinished Area: 221 SqFt
- Building Area Total: 3,700 SqFt
- Cooling: Central Air
- Electric: Circuit Breakers
- Fireplace: Two, Gas Log
- Fireplaces: 2
- Foundation: Block
- Heating: Forced Air
- Levels: One
- Living Area: 3,479 SqFt
- Rooms Total: 28
Rooms
- 3 Season Room: 9' x 13', Wood, Main Level
- Bathroom #1: 6' x 7', Tile, Lower Level
- Bathroom #2: 9' x 10', Tile, Main Level
- Bathroom #3: 13' x 15', Tile, Main Level
- Bedroom #1: 16' x 20', Wood, Main Level
- Bedroom #2: 15' x 12', Carpet, Lower Level
- Bedroom #3: 16' x 12', Carpet, Lower Level
- Dining Area: 13' x 16', Wood, Main Level
- Entry/Foyer: 14' x 6', Tile, Main Level
- Family Room: 20' x 31', Carpet, Lower Level
- Kitchen: 12' x 14', Wood, Main Level
- Laundry Room: 20' x 13', Tile, Main Level
- Living Room: 23' x 23', Wood, Main Level
- Office: 11' x 10', Cork, Lower Level
- Office: 13' x 14', Cork, Main Level
- Pantry: 20' x 13', Tile, Main Level
- Rec Room: 12' x 13', Vinyl, Lower Level
- Workshop: 33' x 12', Concrete, Lower Level
Exterior Features
- Construction: Cedar
- Covered Spaces: 2
- Garage: 2 Car, Attached
- Lake/River Name: Rice
- Lot Size: 0.31 Acres
- Parking: Attached, Concrete, Driveway, Garage
- Patio Features: Deck, Enclosed, Three Season
- Sewer: Holding Tank, Septic Tank
- Stories: 1
- Style: One Story
- Water Source: Drilled Well
- Waterfront: Lake
- Waterfront Length: 100 Ft
Property Details
- 2024 Taxes: $7,243
- County: Barron
- Possession: Close of Escrow
- Property Subtype: Single Family Residence
- School District: Rice Lake Area
- Status: Active w/ Offer
- Township: Town of Rice Lake
- Year Built: 2007
- Zoning: Residential, Shoreline
- Listing Office: Real Estate Solutions
- Last Update: August 21st @ 3:56 PM

