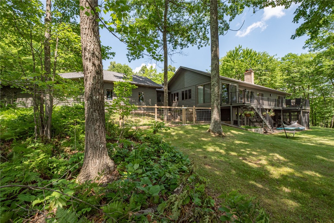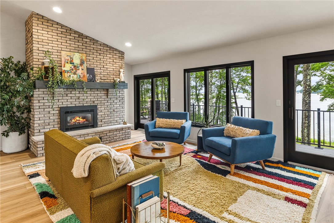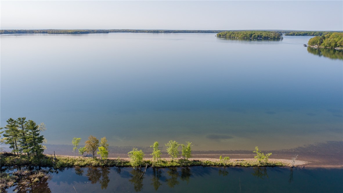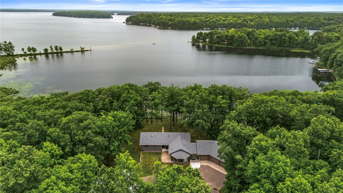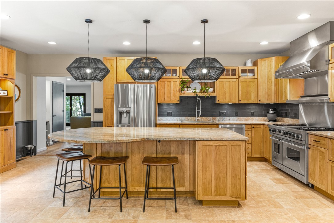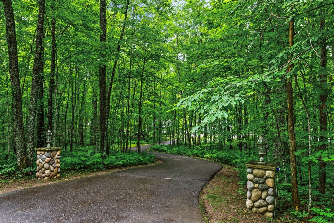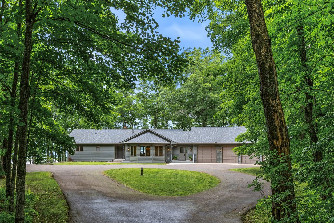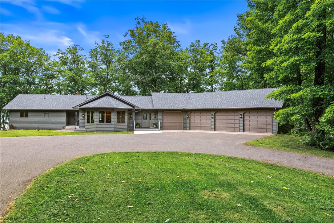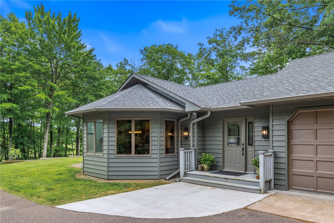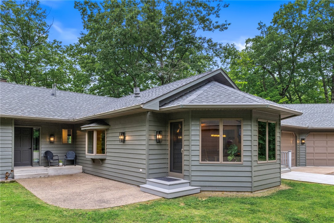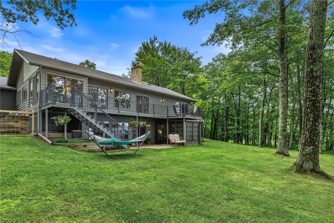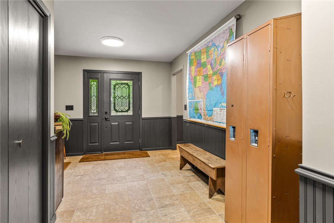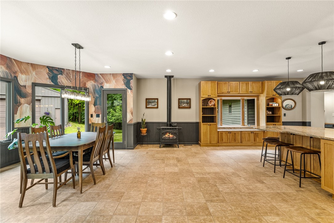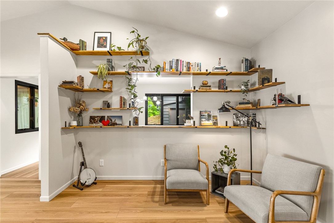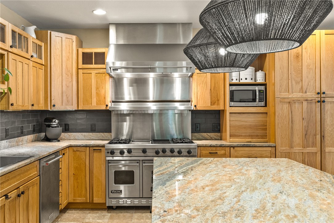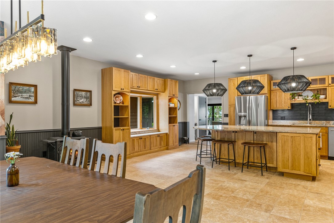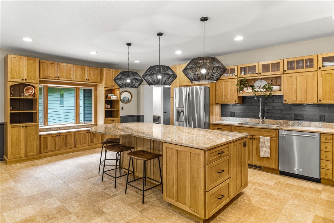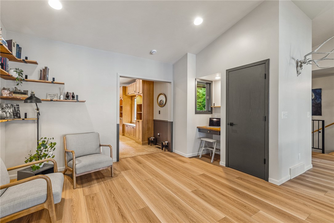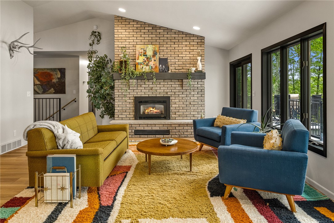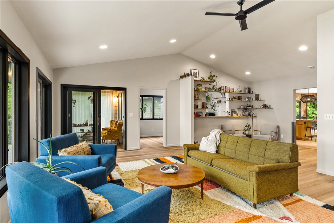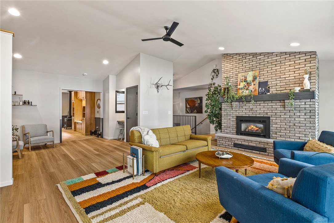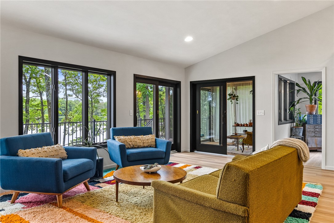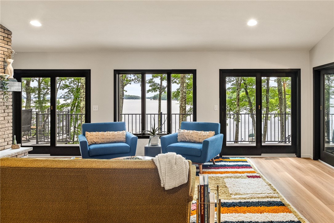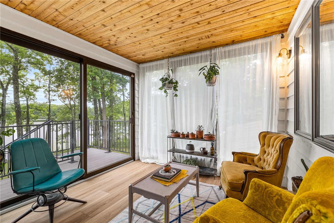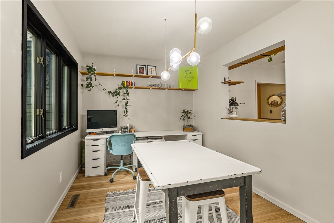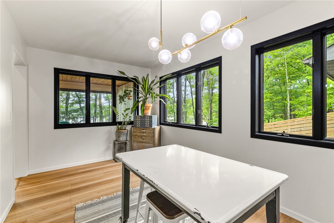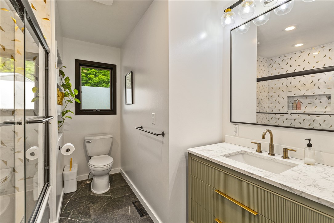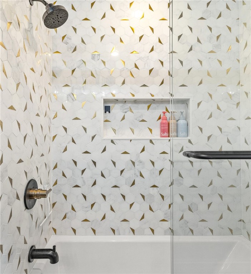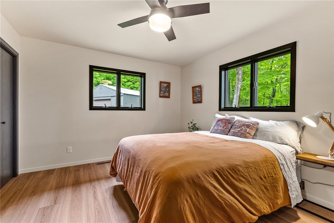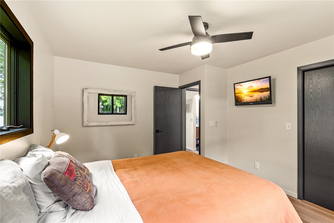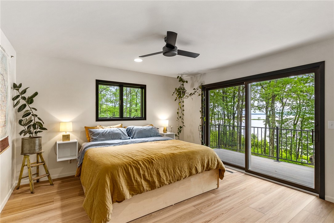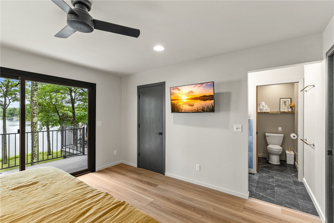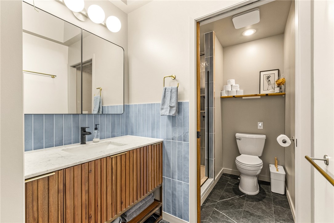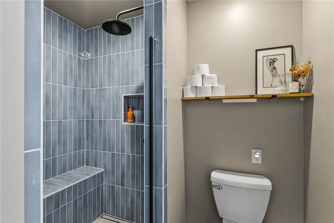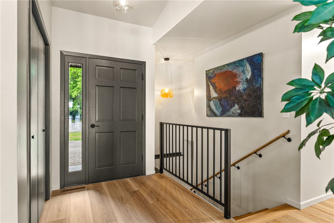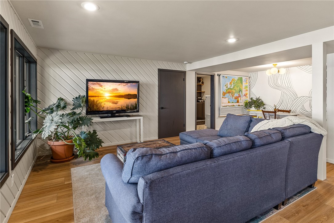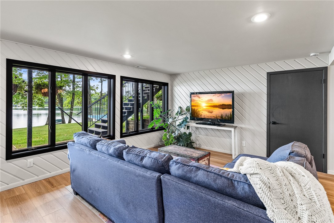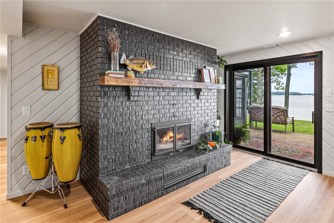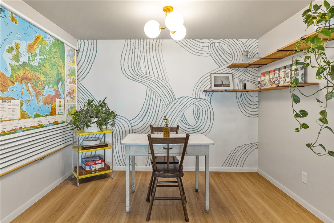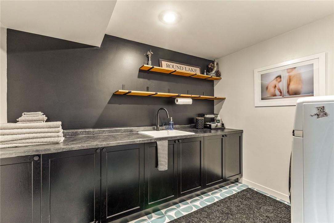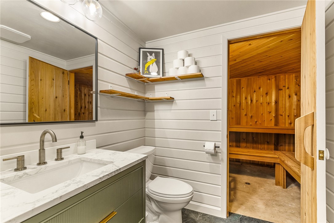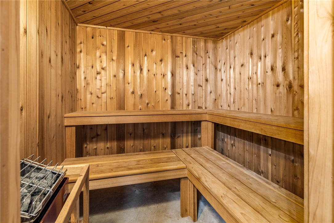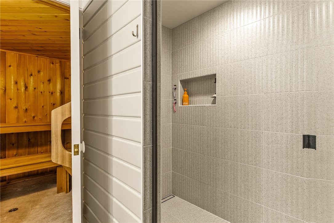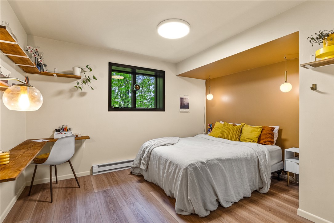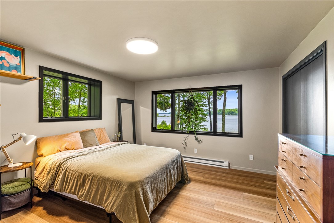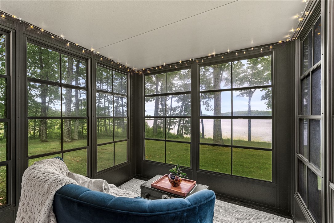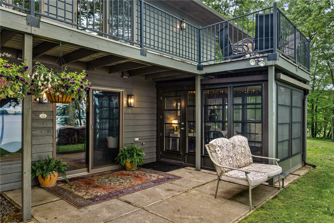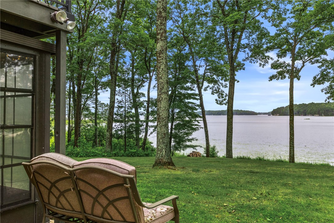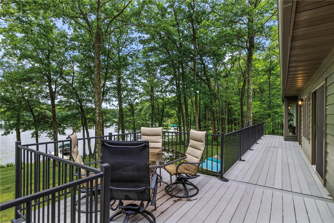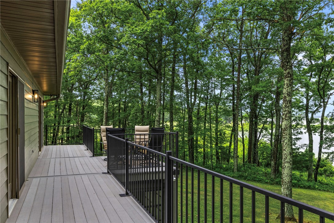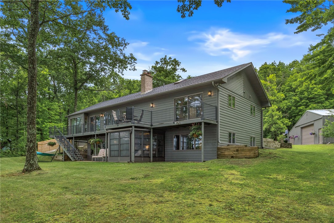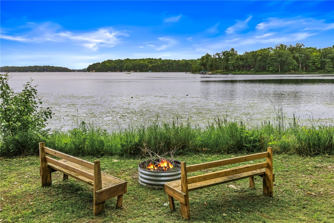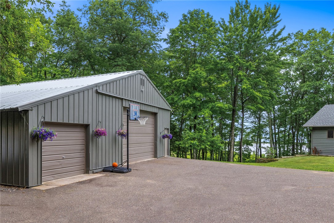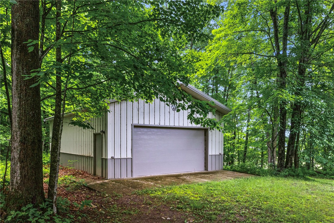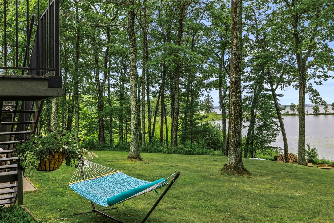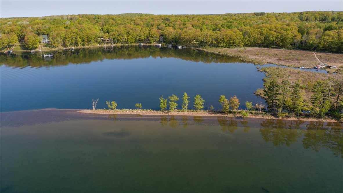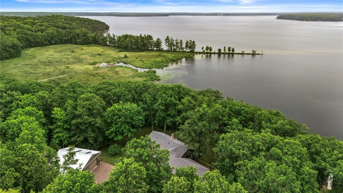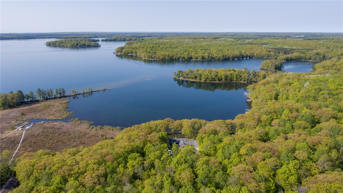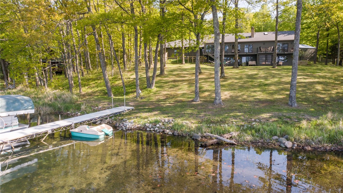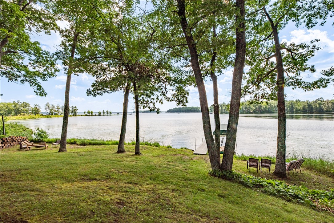Property Description
2.5 hours from St Paul! Escape to your own private retreat on the shores of crystal clear Round Lake! Set on just under 9 acres with approx. 2,100ft of winding frontage, including 400ft on a stunning peninsula. This rare property offers incredible privacy, panoramic lake views, and endless outdoor adventure. Wander wooded trails, relax by the water, or dine on the spacious deck. This 4BD/3BA lake home features a chef’s kitchen with Viking range, a 4 car attached garage, large sauna, fenced in dog yard, heated 12x40 workshop, whole house generator, 2 fireplaces, large office or craft room, and two 3 season porches. Two large pole barns, 32x40 and 25X36, offer ideal storage for boats, ATVs, or equipment. A true Northwoods gem! Seller is licensed WI Real Estate Agent.
Interior Features
- Above Grade Finished Area: 2,444 SqFt
- Appliances Included: Dryer, Dishwasher, Gas Water Heater, Oven, Range, Refrigerator, Range Hood, Washer
- Basement: Full, Finished, Walk-Out Access
- Below Grade Finished Area: 1,540 SqFt
- Building Area Total: 3,984 SqFt
- Cooling: Central Air
- Electric: Circuit Breakers
- Fireplace: Three, Gas Log, Wood Burning
- Fireplaces: 3
- Foundation: Poured
- Heating: Baseboard, Forced Air
- Levels: One
- Living Area: 3,984 SqFt
- Rooms Total: 20
- Spa: Sauna
- Windows: Window Coverings
Rooms
- 3 Season Room: 11' x 8', Wood, Lower Level
- 3 Season Room: 9' x 9', Simulated Wood, Plank, Main Level
- Bathroom #1: 6' x 10', Tile, Lower Level
- Bathroom #2: 11' x 12', Tile, Main Level
- Bathroom #3: 11' x 8', Tile, Main Level
- Bedroom #1: 13' x 13', Simulated Wood, Plank, Lower Level
- Bedroom #2: 12' x 11', Simulated Wood, Plank, Lower Level
- Bedroom #3: 14' x 13', Simulated Wood, Plank, Main Level
- Bedroom #4: 14' x 12', Simulated Wood, Plank, Main Level
- Den: 12' x 18', Simulated Wood, Plank, Main Level
- Dining Area: 17' x 22', Ceramic Tile, Tile, Main Level
- Entry/Foyer: 10' x 9', Simulated Wood, Plank, Main Level
- Entry/Foyer: 20' x 10', Ceramic Tile, Tile, Main Level
- Family Room: 25' x 22', Simulated Wood, Plank, Lower Level
- Kitchen: 13' x 22', Ceramic Tile, Tile, Main Level
- Laundry Room: 11' x 9', Concrete, Tile, Lower Level
- Living Room: 14' x 23', Simulated Wood, Plank, Main Level
- Office: 17' x 9', Simulated Wood, Plank, Main Level
- Sauna: 8' x 7', Concrete, Lower Level
- Utility/Mechanical: 12' x 5', Concrete, Lower Level
Exterior Features
- Construction: Wood Siding
- Covered Spaces: 4
- Exterior Features: Dock, Fence
- Fencing: Wood, Wire, Yard Fenced
- Garage: 4 Car, Attached
- Lake/River Name: Round
- Lot Size: 8.9 Acres
- Parking: Asphalt, Attached, Driveway, Garage, Garage Door Opener
- Patio Features: Composite, Concrete, Deck, Enclosed, Patio, Three Season
- Sewer: Septic Tank
- Stories: 1
- Style: One Story
- View: Lake
- Water Source: Private, Well
- Waterfront: Lake
- Waterfront Length: 2,165 Ft
Property Details
- 2024 Taxes: $8,715
- County: Sawyer
- Other Equipment: Generator
- Other Structures: Outbuilding
- Possession: Close of Escrow
- Property Subtype: Single Family Residence
- School District: Hayward Community
- Status: Active
- Township: Town of Hayward
- Year Built: 1989
- Zoning: Recreational, Residential
- Listing Office: Northwest Wisconsin Realty Team
- Last Update: October 25th @ 10:42 AM

